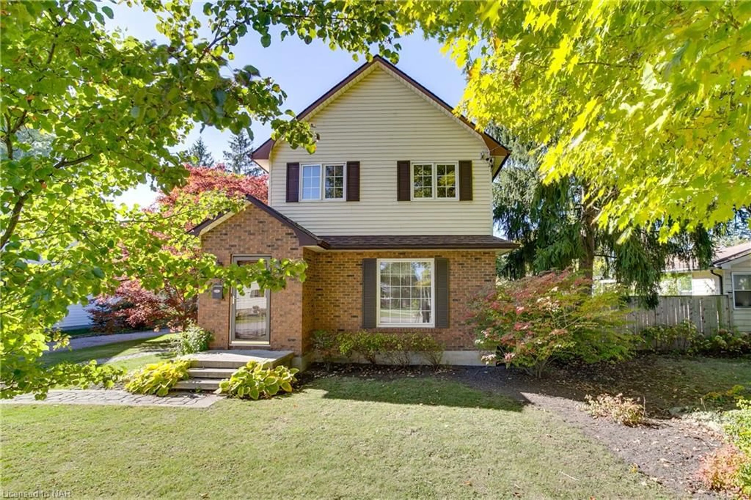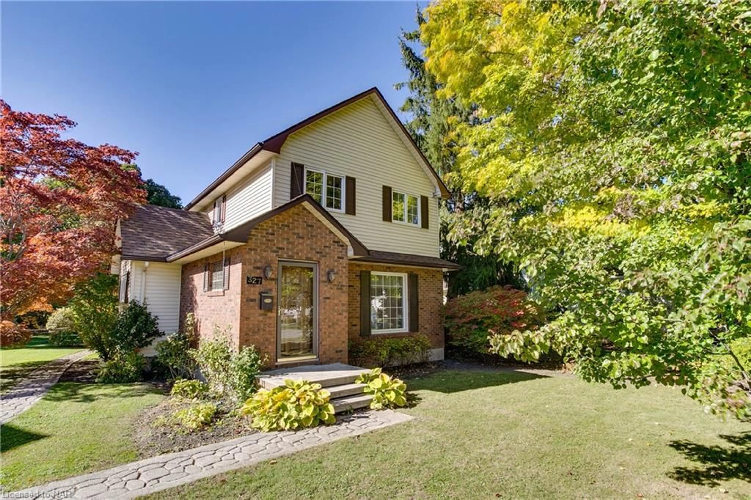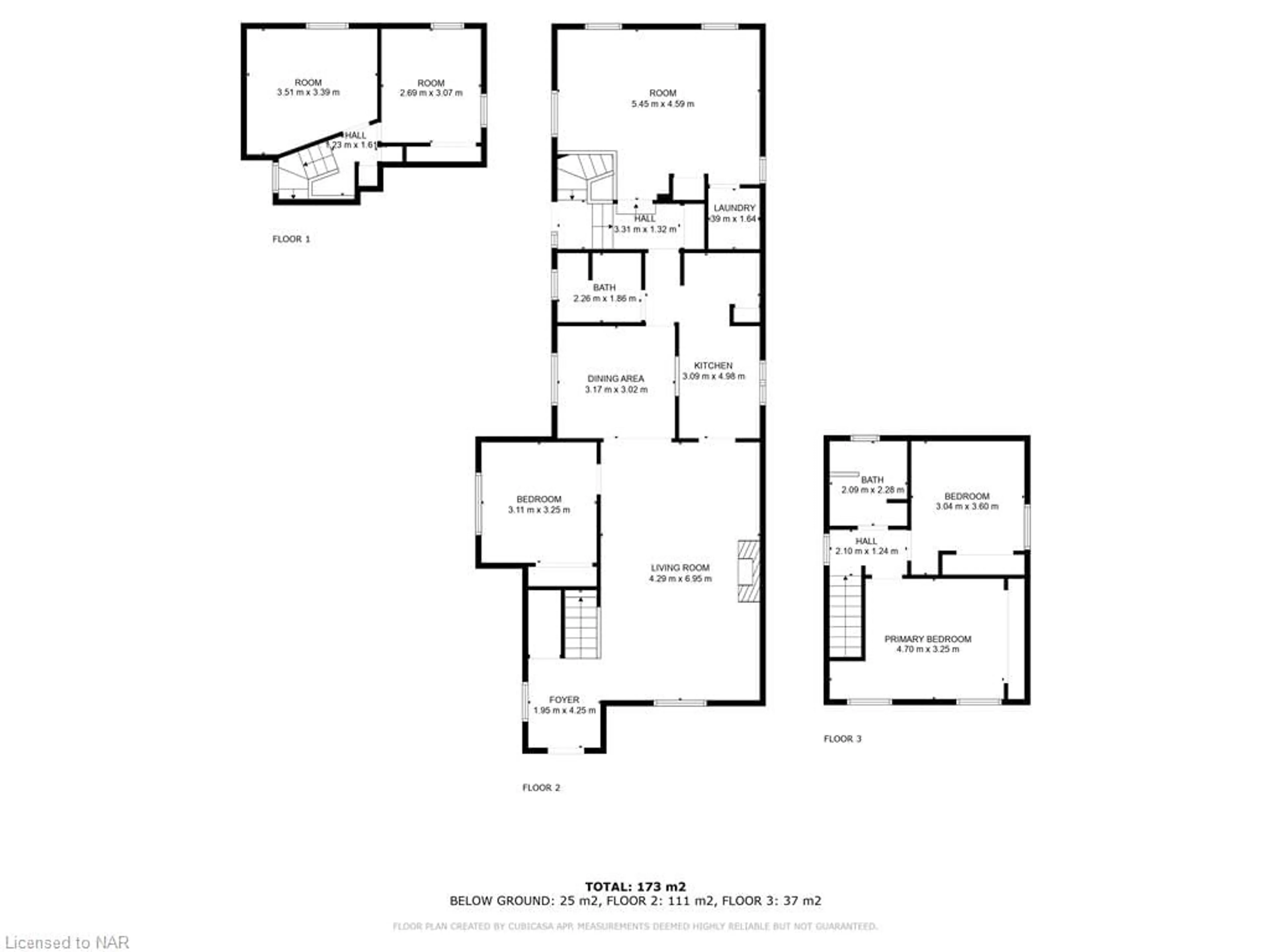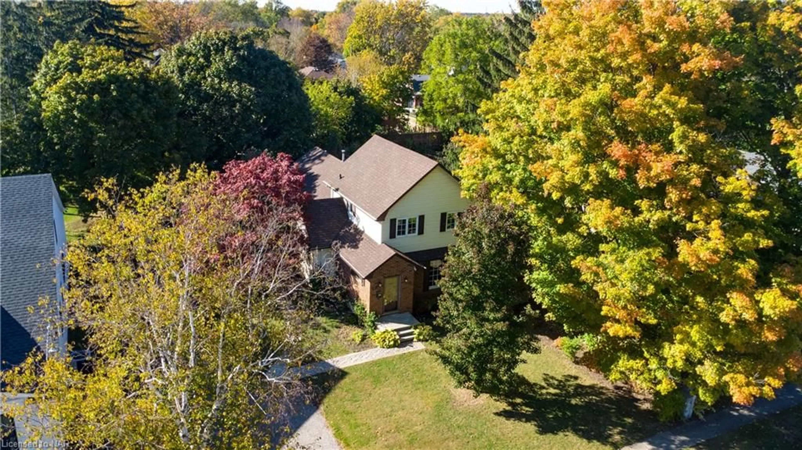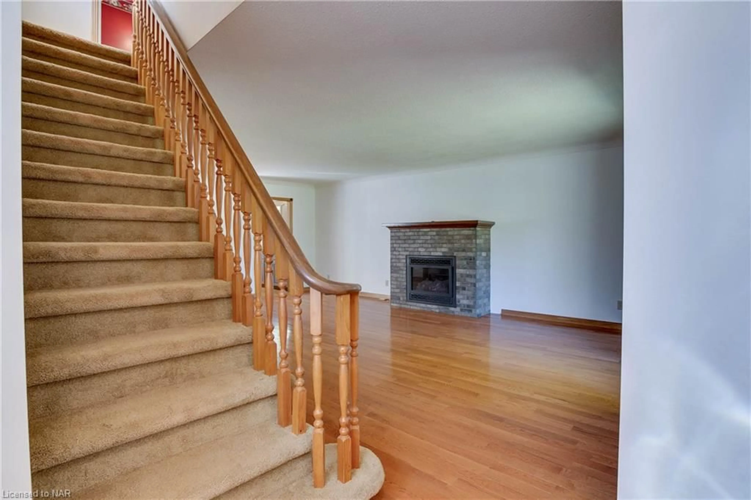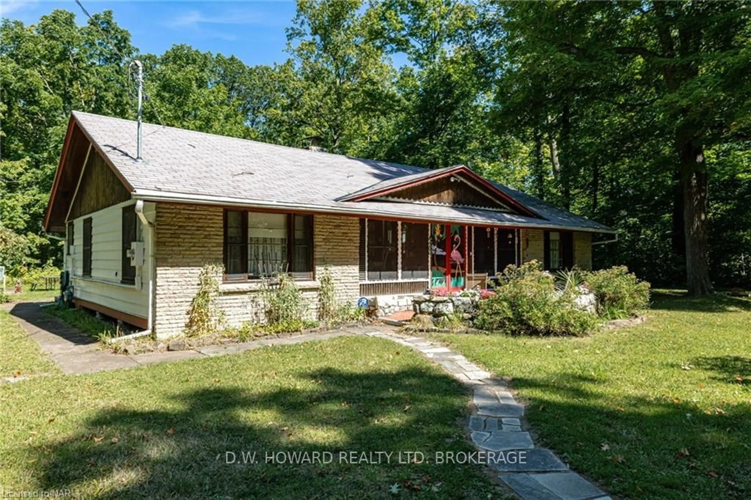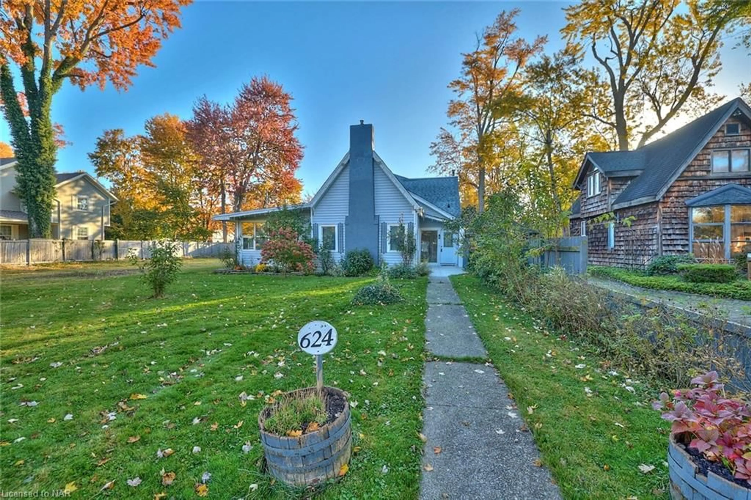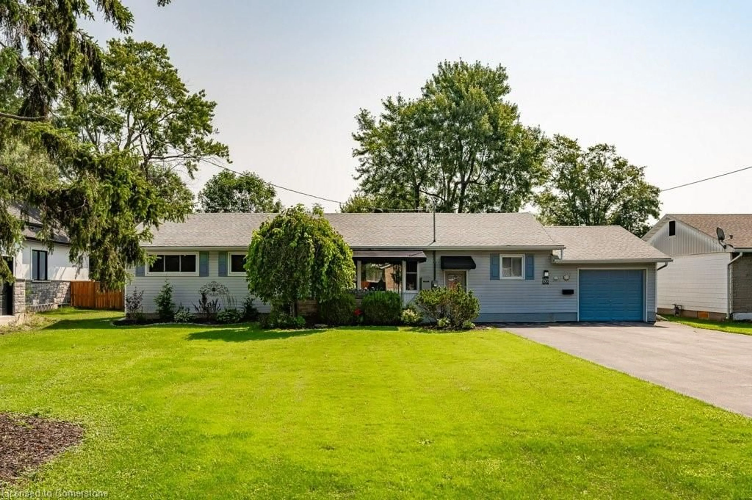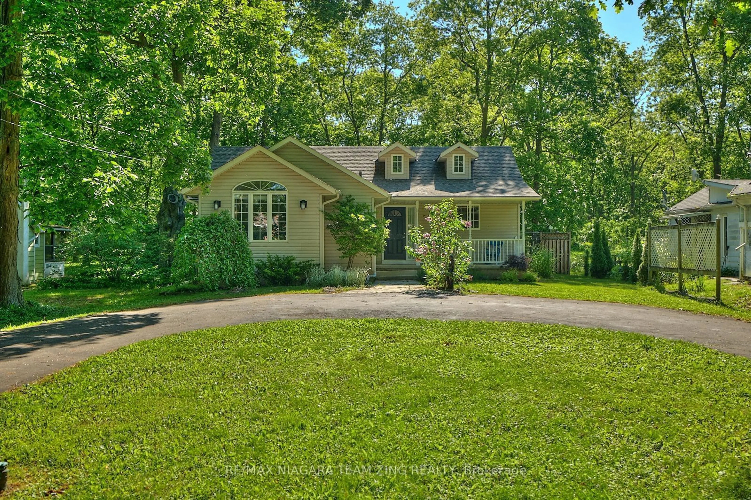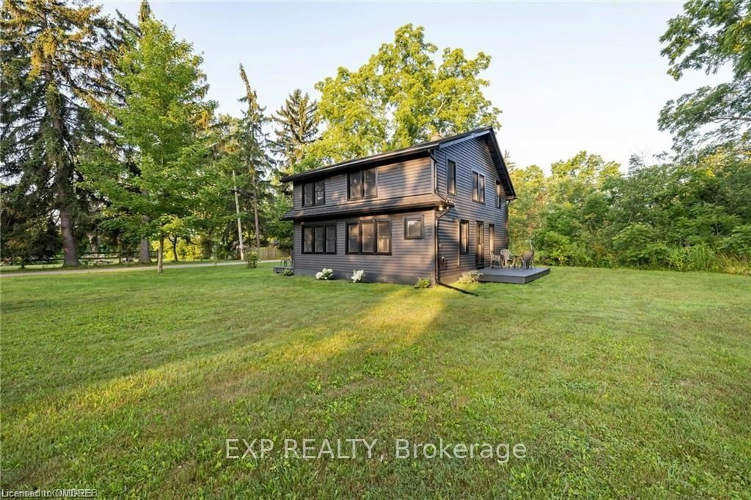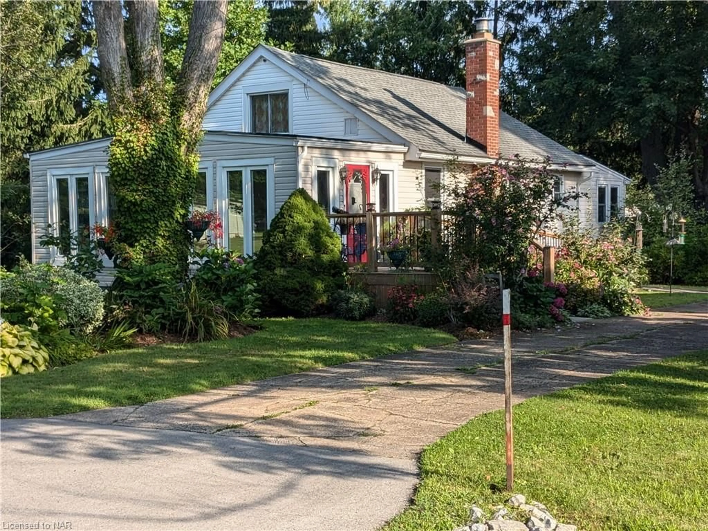327 South Mill St, Ridgeway, Ontario L0S 1N0
Contact us about this property
Highlights
Estimated ValueThis is the price Wahi expects this property to sell for.
The calculation is powered by our Instant Home Value Estimate, which uses current market and property price trends to estimate your home’s value with a 90% accuracy rate.Not available
Price/Sqft$421/sqft
Est. Mortgage$2,576/mo
Tax Amount (2024)$3,318/yr
Days On Market66 days
Description
Welcome to 327 South Mill Street, a charming 3-bedroom, 2-bathroom home just a short walk from downtown Ridgeway. Nestled on a 66' x 135' lot surrounded by mature trees, this two-storey home offers over 1,400 sq ft of comfortable living space. Step inside to find an open family room featuring hardwood floors and a cozy gas fireplace. The kitchen has been tastefully updated with butcher block countertops and stainless steel appliances, blending modern style with a touch of rustic charm. The main floor also includes a formal dining area, a spacious living room, a 4-piece bathroom, and a main floor bedroom—perfect for convenience and flexibility. Upstairs, you'll find two more well-appointed bedrooms and an additional bathroom. The partially finished basement adds extra versatility with two finished rooms, ideal for a home office, guest space, or hobby area. Set in a prime location, this property is just minutes from the heart of Ridgeway, where you can explore locally owned shops, cafes, and restaurants. With its inviting layout, stylish updates, and unbeatable location, 327 South Mill Street is ready to welcome you home.
Property Details
Interior
Features
Main Floor
Dining Room
2.97 x 2.69Family Room
4.52 x 6.91carpet free / fireplace
Bathroom
2.24 x 1.784-Piece
Living Room
5.49 x 4.62Exterior
Features
Parking
Garage spaces -
Garage type -
Total parking spaces 6

