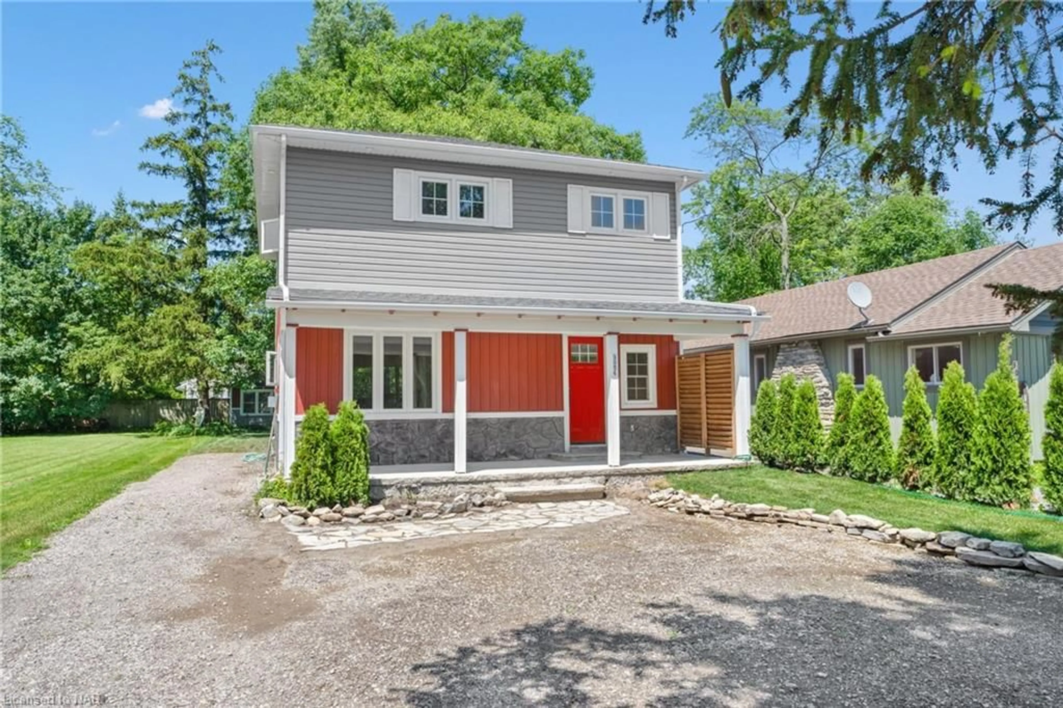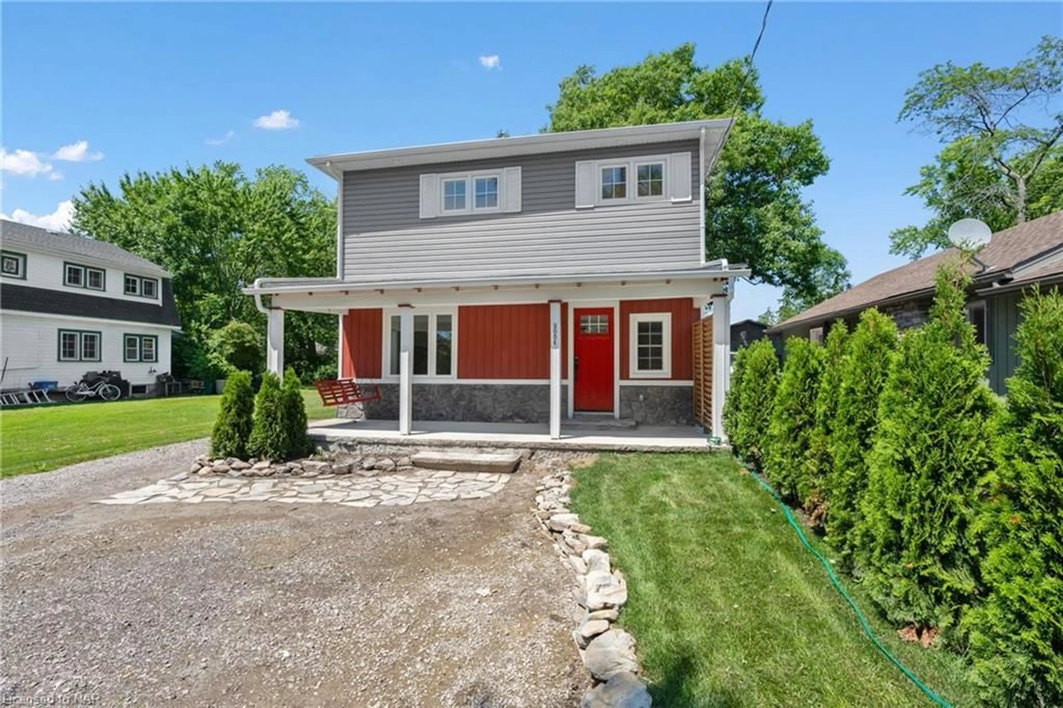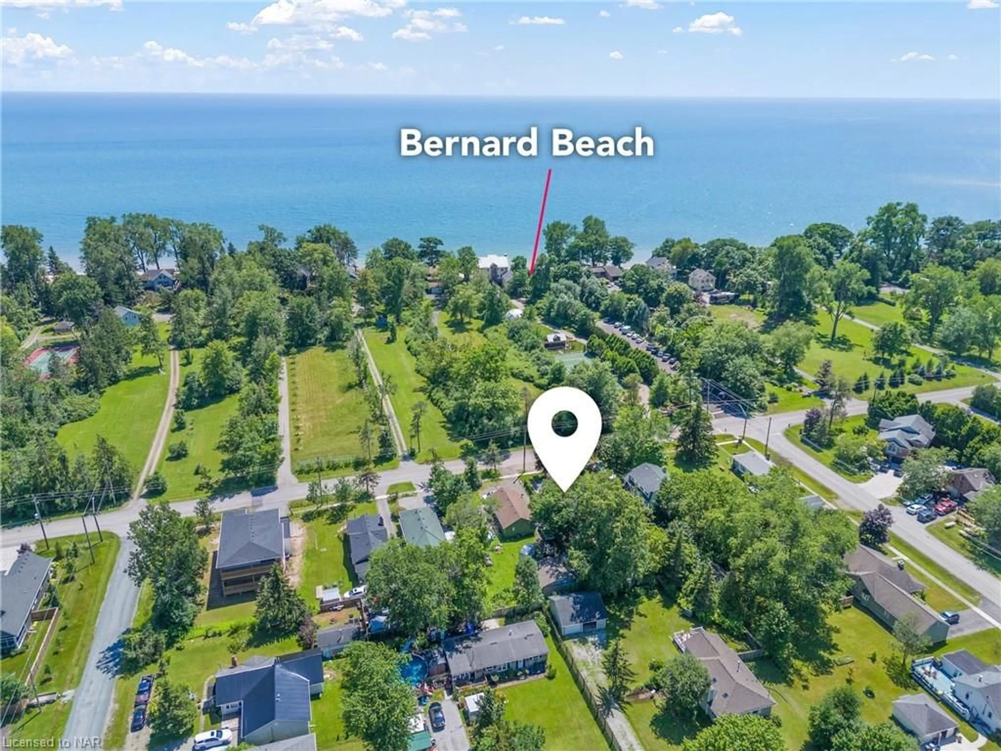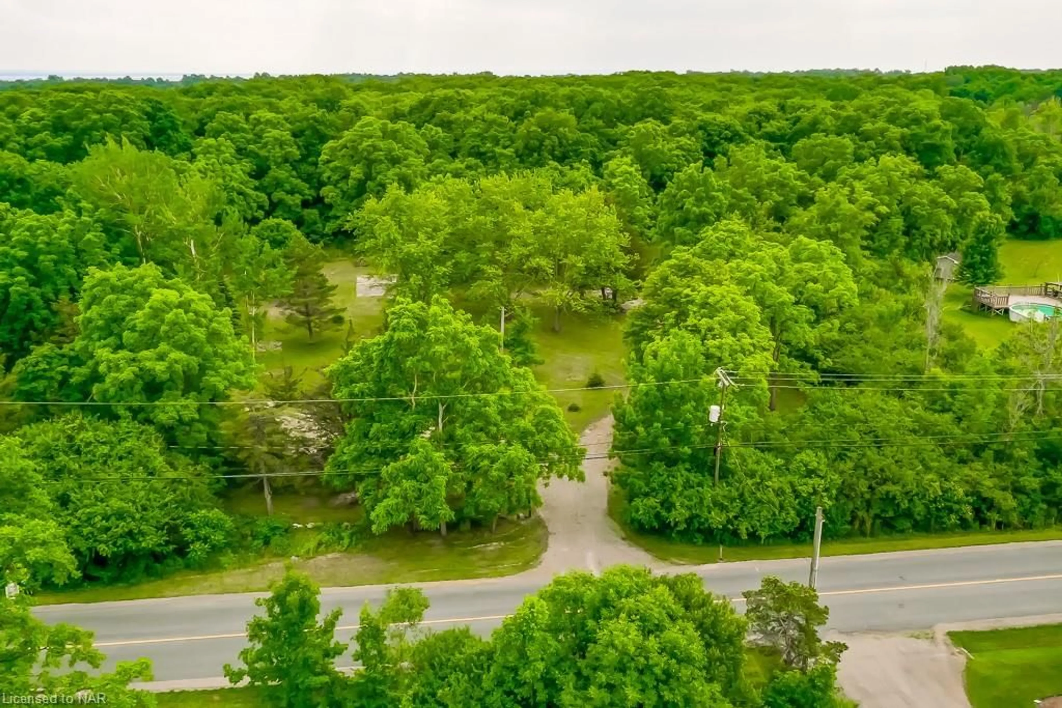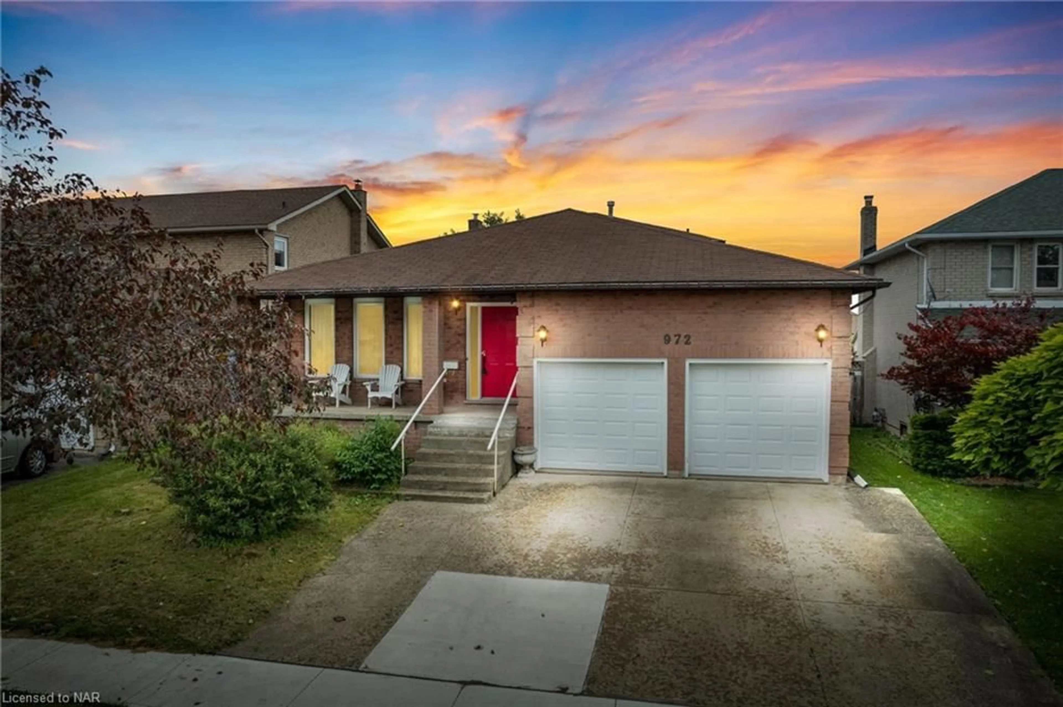3054 Thunder Bay Rd, Ridgeway, Ontario L0S 1N0
Contact us about this property
Highlights
Estimated ValueThis is the price Wahi expects this property to sell for.
The calculation is powered by our Instant Home Value Estimate, which uses current market and property price trends to estimate your home’s value with a 90% accuracy rate.$613,000*
Price/Sqft$393/sqft
Days On Market12 days
Est. Mortgage$2,787/mth
Tax Amount (2023)$1,892/yr
Description
Looking for your dream home just steps away from the beach? This beautifully renovated home is just a two-minute walk to the beach, making it the perfect retreat for beach lovers. Featuring high ceilings, a gas fireplace, and an open floor plan with plenty of natural light, this home is perfect for entertaining or relaxing with family and friends. The carpet-free interior boasts three large bedrooms, two bathrooms, and a balcony off the primary bedroom - the perfect spot for your morning coffee or evening glass of wine. The kitchen is a chef's dream with a kitchen island, granite countertops, and a gas range. Stainless steel appliances complete the modern look of this home. Front and back covered porches offer additional space to enjoy the serene outdoor surroundings. The home is fully insulated with R-rated foam insulation, ensuring energy efficiency and comfort year-round. There is also a 200 sq ft bunkie in the backyard. Close to Historic downtown Ridgeway with all of its quaint shops and restaurants and 5 min to Crystal Beach.
Upcoming Open House
Property Details
Interior
Features
Main Floor
Living Room
6.40 x 4.57fireplace / hardwood floor
Dining Room
2.24 x 4.93Hardwood Floor
Bathroom
3-Piece
Kitchen
2.77 x 4.93Pantry
Exterior
Features
Parking
Garage spaces -
Garage type -
Total parking spaces 4
Property History
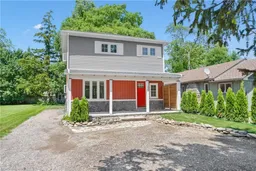 32
32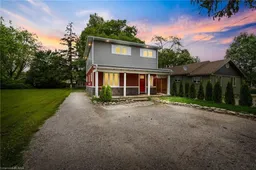 36
36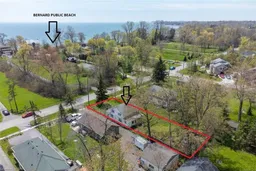 47
47
