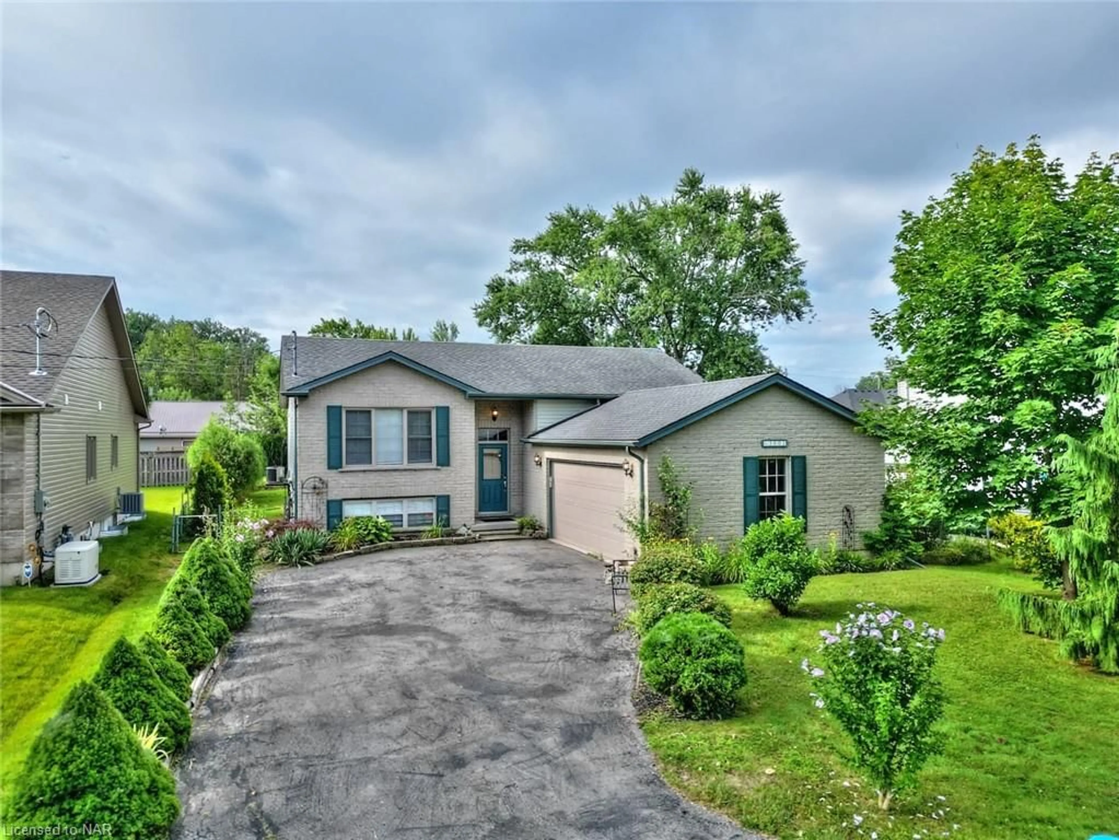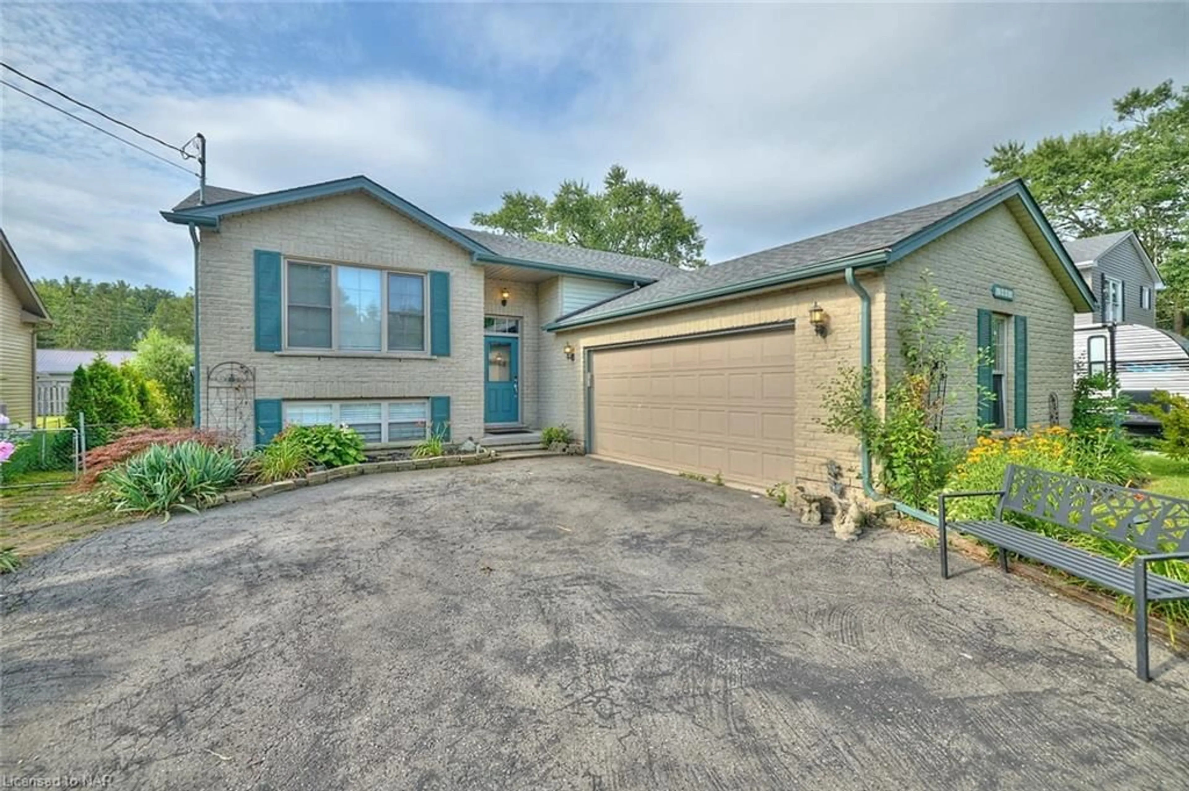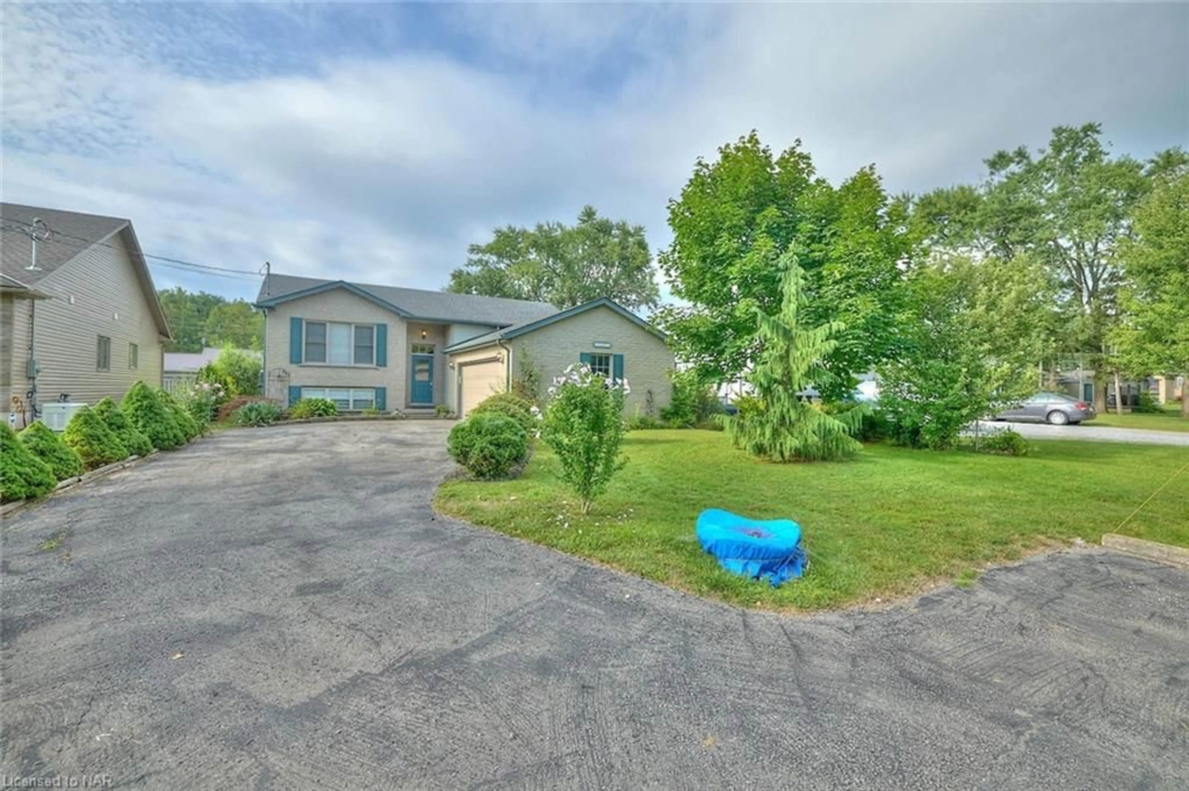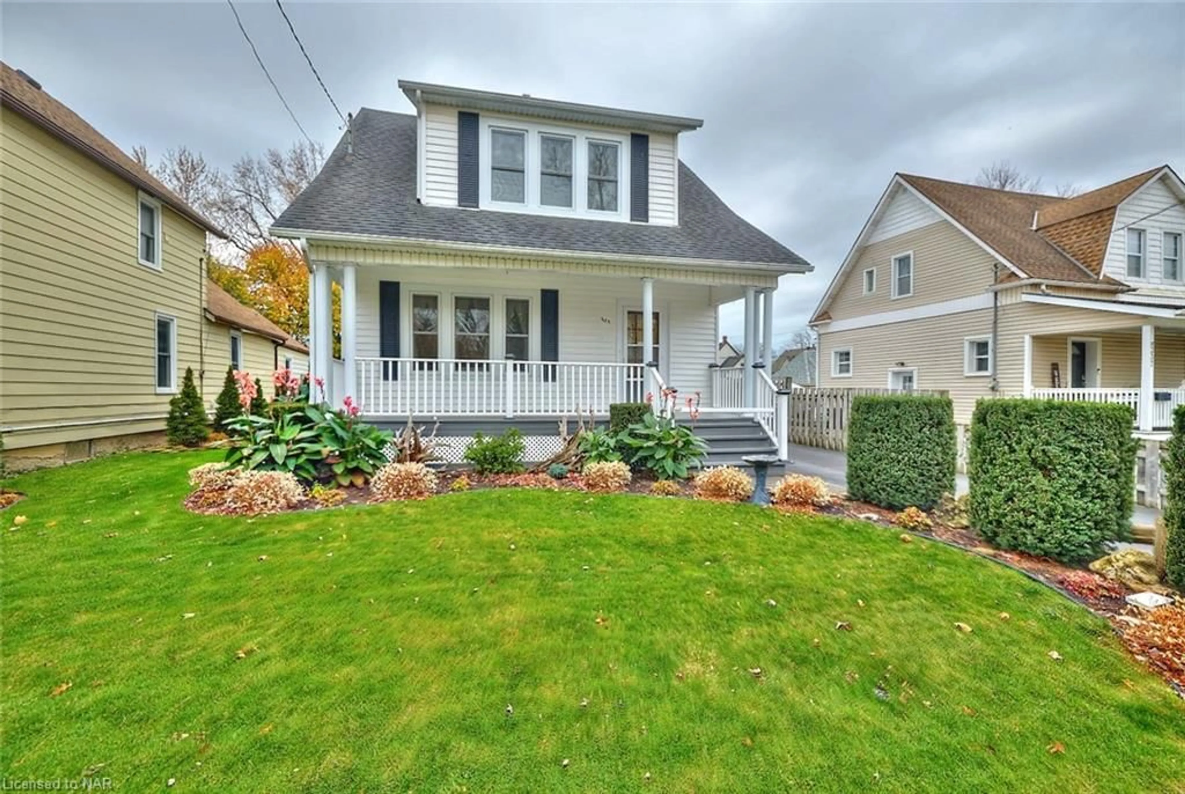3001 Young Ave, Ridgeway, Ontario L0S 1N0
Contact us about this property
Highlights
Estimated ValueThis is the price Wahi expects this property to sell for.
The calculation is powered by our Instant Home Value Estimate, which uses current market and property price trends to estimate your home’s value with a 90% accuracy rate.Not available
Price/Sqft$370/sqft
Est. Mortgage$3,002/mo
Tax Amount (2024)$4,475/yr
Days On Market115 days
Description
Well-maintained, solid brick, raised bungalow in the heart of Ridgeway’s Thunder Bay area and only steps away from Lake Erie's beautiful shoreline! This lovely 4-bedroom, 2 bathroom home has plenty of room inside and out for a growing family with years of memories in the making! The main floor features a light-filled living room and dining room with sliding doors to the back deck as well as 2 bedrooms and a 4pc bathroom. The basement offers a recroom with fireplace, 2 more bedrooms, an office/den, 4pc bathroom, and a utility room with laundry and a sink. Outside is a massive deck for relaxing and entertaining, which leads to the large above-ground pool and fenced-in yard with privacy trees and tall grasses. The front of the property has curb appeal and function with its nice landscaping and the winding asphalt driveway that leads to the 2-car garage with inside entry to the home. Walk west to Bernard Beach to watch the sunset, play in the water or launch your paddleboards and kayaks! In the other direction is some fishing at Six Mile Creek, nature trails at the Centralia water window and another beach/water access at the ends of Windmill Point Rd S & Stonemill Rd. Beyond the neighbourhood, it's a 15-minute walk to Downtown Ridgeway’s shops, restaurants, services and 26km Friendship Trail and only a 3-minute drive to Crystal Beach’s sand and lakeside amenities.
Property Details
Interior
Features
Main Floor
Living Room
3.99 x 3.58Bathroom
2.92 x 2.314-Piece
Eat-in Kitchen
4.88 x 3.63sliding doors / walkout to balcony/deck
Bedroom
3.94 x 3.53Exterior
Features
Parking
Garage spaces 2
Garage type -
Other parking spaces 4
Total parking spaces 6
Property History
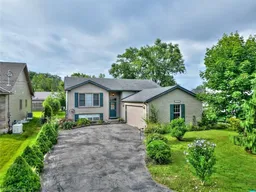 44
44
