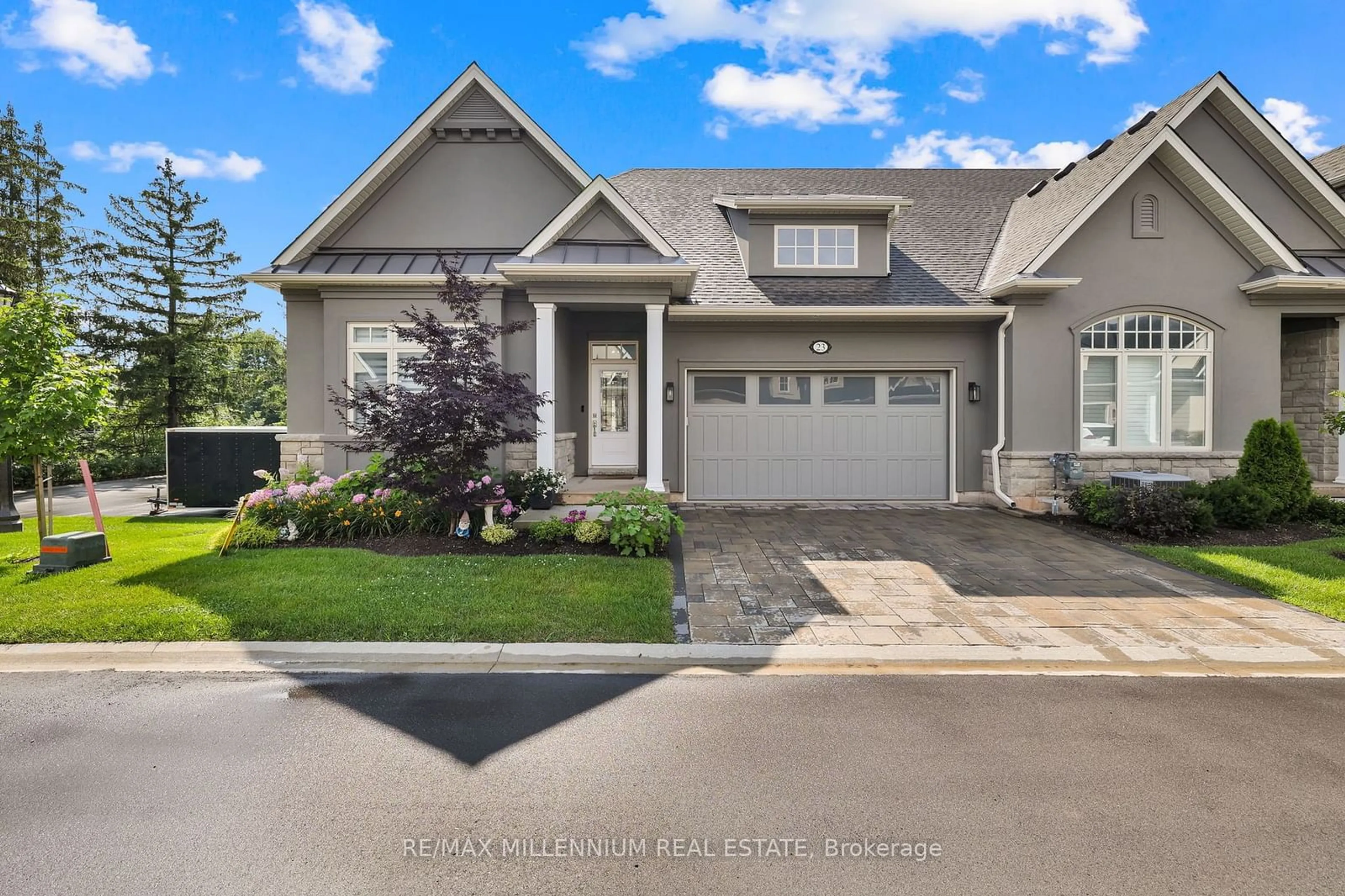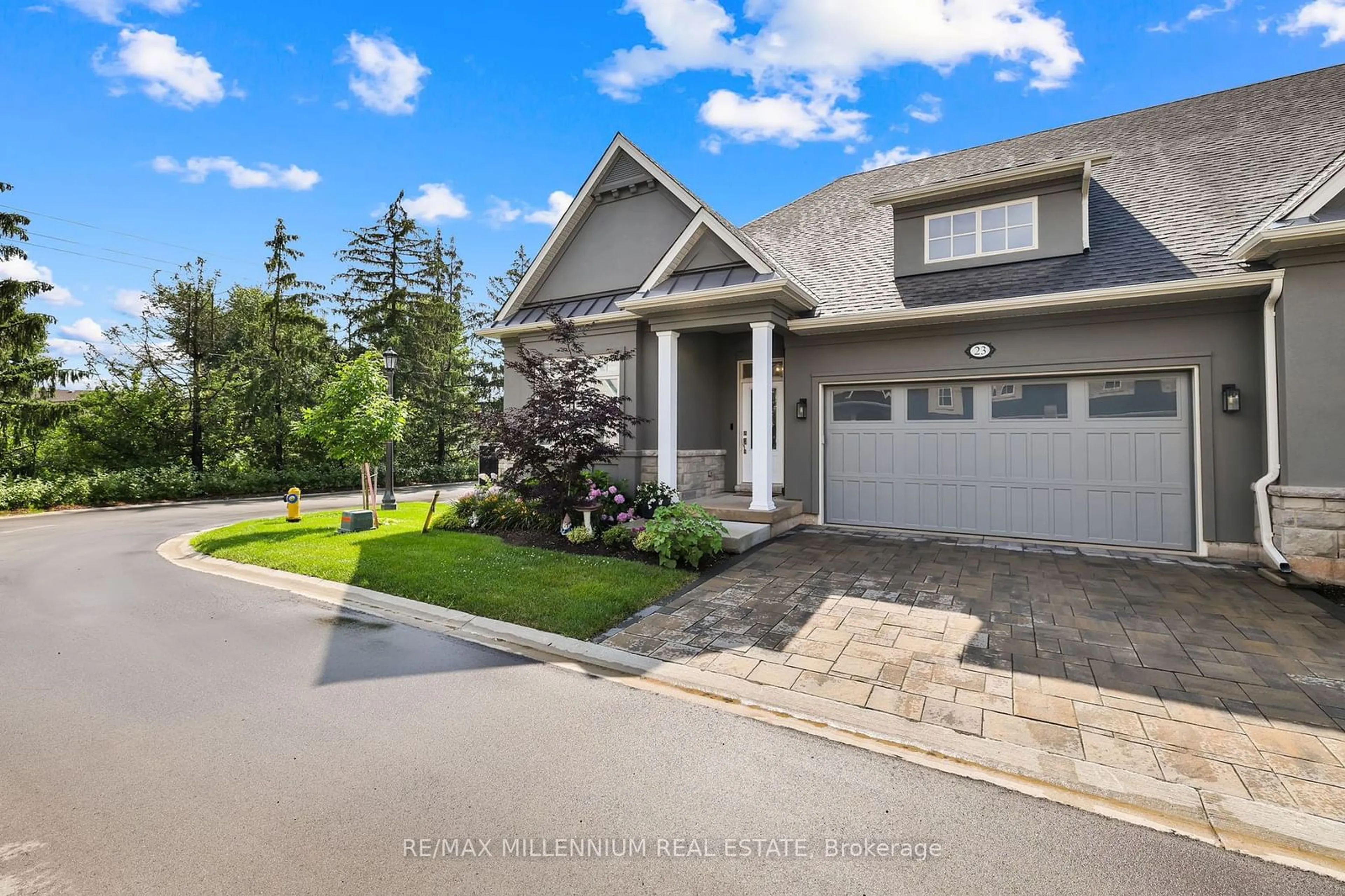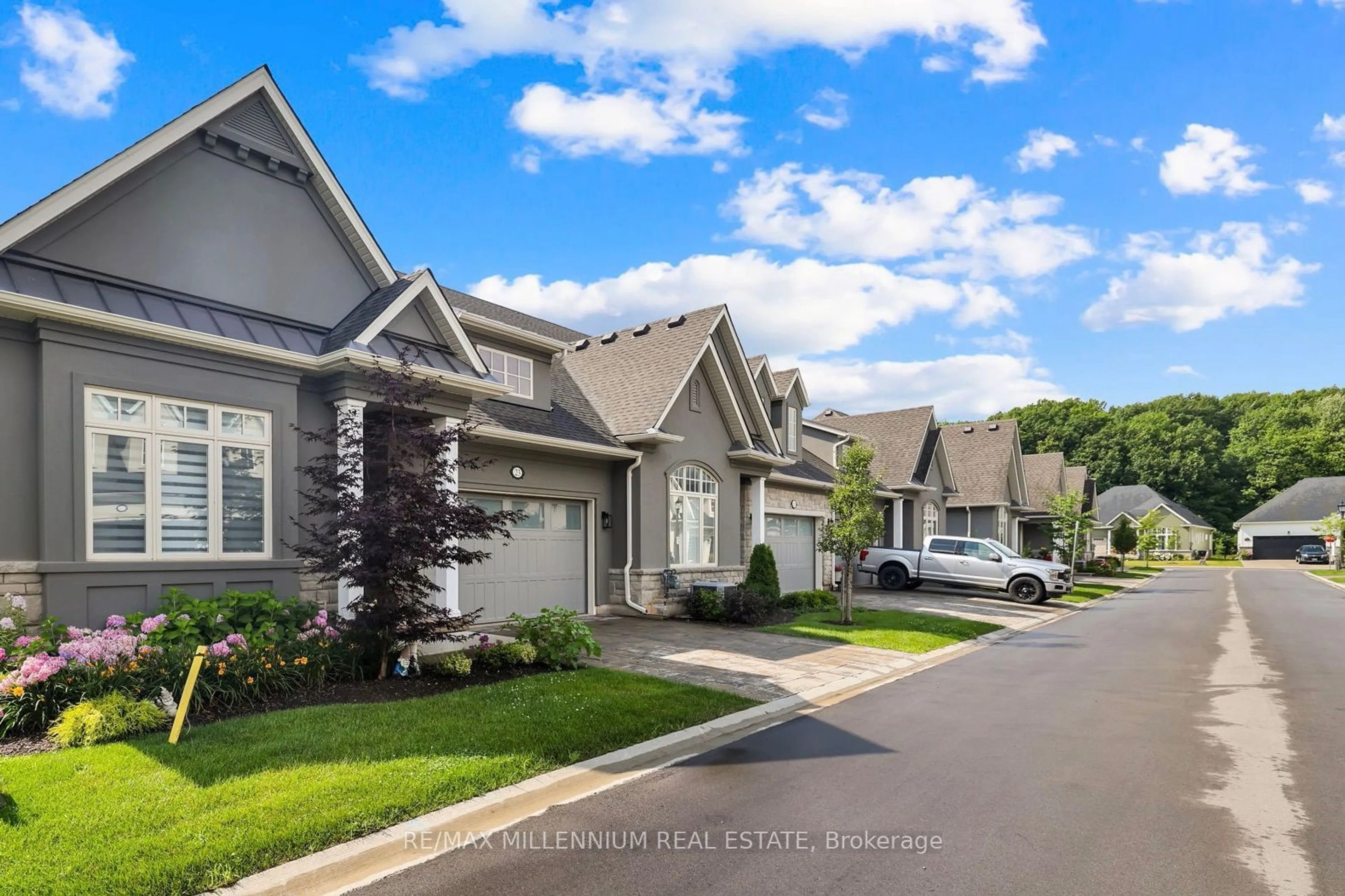23 Sassafras Row, Fort Erie, Ontario L0S 1N0
Contact us about this property
Highlights
Estimated ValueThis is the price Wahi expects this property to sell for.
The calculation is powered by our Instant Home Value Estimate, which uses current market and property price trends to estimate your home’s value with a 90% accuracy rate.Not available
Price/Sqft$582/sqft
Est. Mortgage$3,732/mo
Maintenance fees$328/mo
Tax Amount (2024)$7,912/yr
Days On Market30 days
Description
Tired of climbing stairs, cutting grass and shovelling snow??? Check out this amazing opportunity to live in the highly sought-after Oaks at Six Mile Creek community where maintenance is all done for you. This close-knit community is surrounded by mother nature's finest. Lush green trails, parks, the beauty of Crystal Beach and the quaint downtown of the Ridgeway community offering local amenities. This contemporary end unit bungalow offers over 2200 sq ft of finished living space. The main level has 2 bedrooms and 2 full washrooms. The open concept floor plan with soaring 10 smooth ceilings gives the home elegance, with quartz countertops and a large island. Glass inserts in the extended cabinetry gives style. Walk out to your covered porch including, privacy screens and the convenience of a gas line for your BBQ. The lower level is finished with a large rec room, rough-in wet bar, a large bedroom and a full washroom. Additional unfinished space is perfect for storage.
Property Details
Interior
Features
Ground Floor
Great Rm
6.70 x 5.41Open Concept / Gas Fireplace / Vinyl Floor
Kitchen
4.01 x 2.74Centre Island / Quartz Counter / Porcelain Floor
Prim Bdrm
4.26 x 3.65W/I Closet / 3 Pc Ensuite / Vinyl Floor
Bathroom
0.00 x 0.003 Pc Ensuite / Quartz Counter / Glass Doors
Exterior
Parking
Garage spaces 2
Garage type Built-In
Other parking spaces 2
Total parking spaces 4
Condo Details
Inclusions
Property History
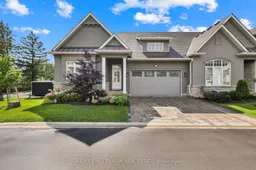 33
33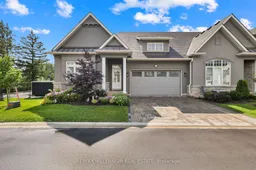 33
33
