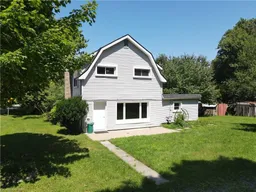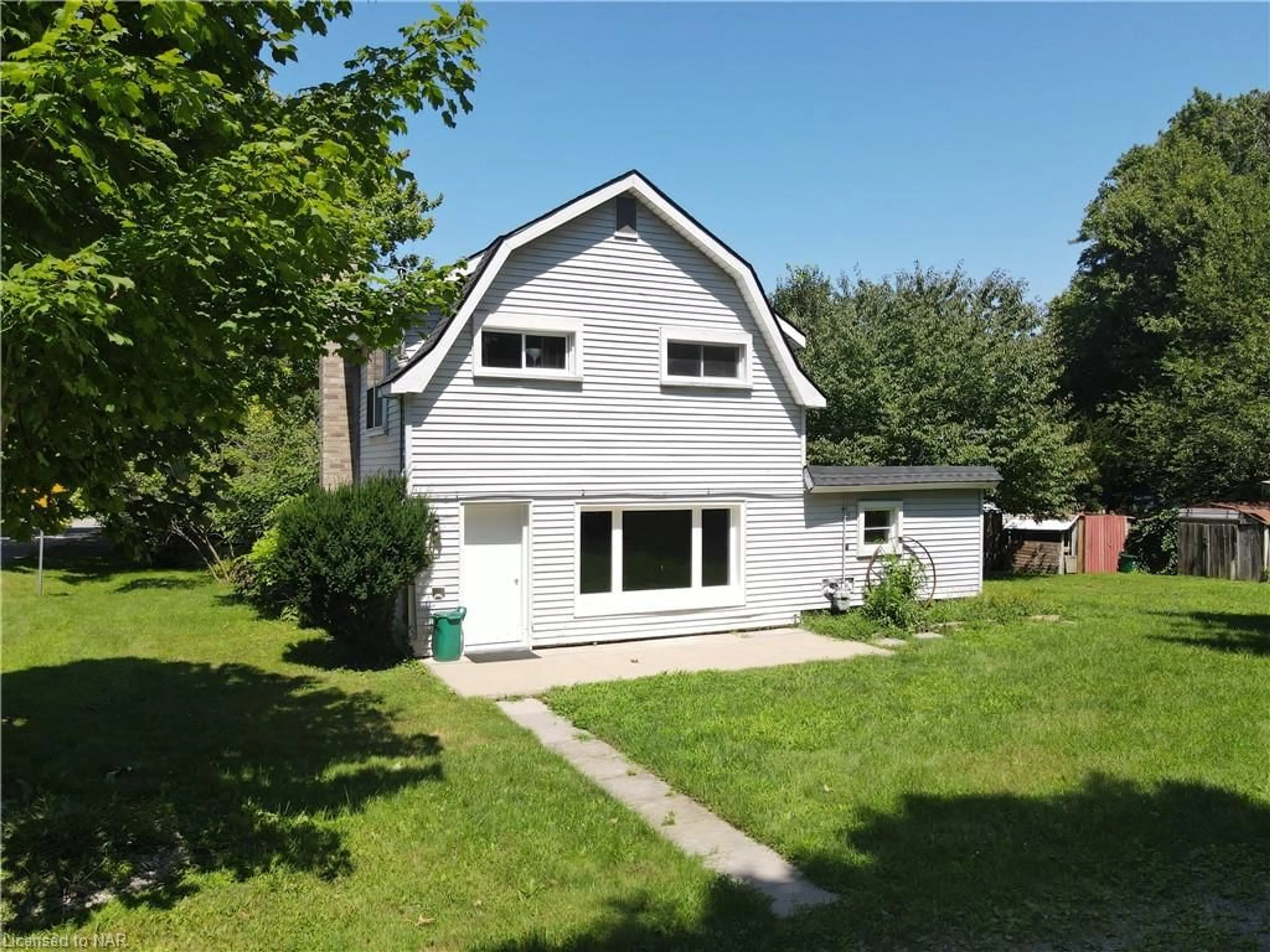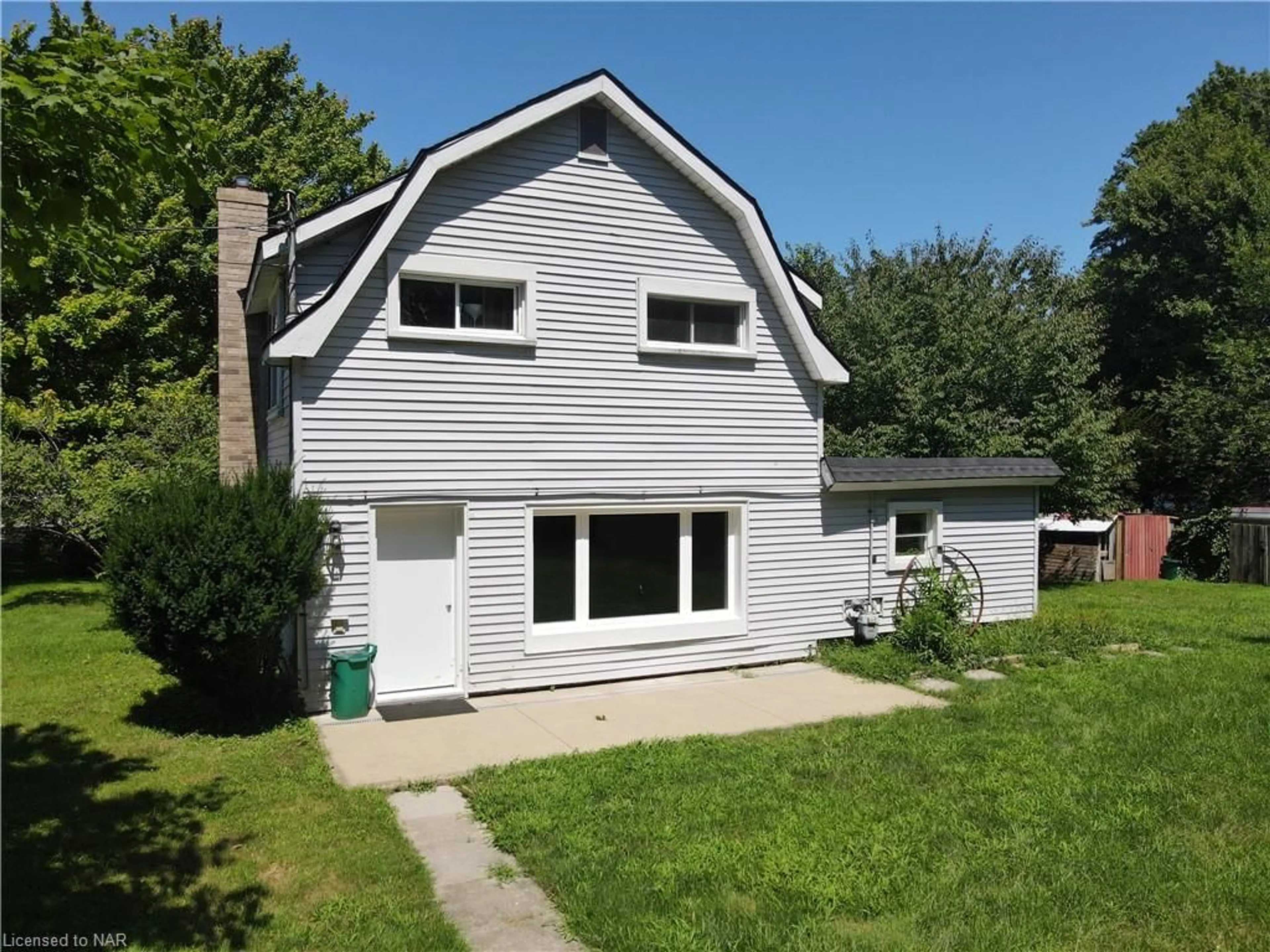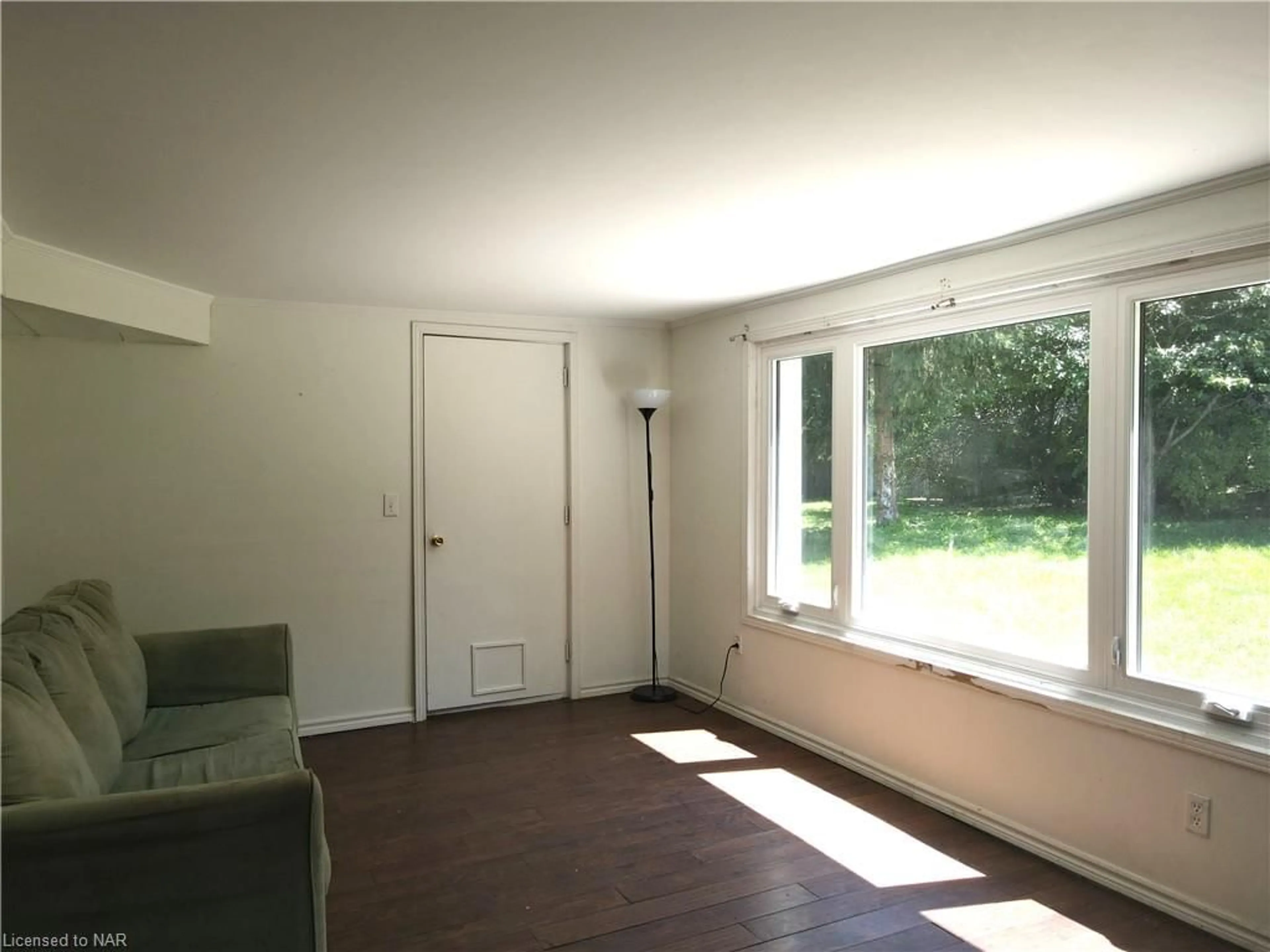154 Park St, Ridgeway, Ontario L0S 1N0
Contact us about this property
Highlights
Estimated ValueThis is the price Wahi expects this property to sell for.
The calculation is powered by our Instant Home Value Estimate, which uses current market and property price trends to estimate your home’s value with a 90% accuracy rate.Not available
Price/Sqft$352/sqft
Est. Mortgage$1,717/mo
Tax Amount (2024)$2,552/yr
Days On Market106 days
Description
Discover the charm of small-town living in this delightful 3-bedroom, 1.5-storey home located in a serene neighborhood just steps from downtown Ridgeway. Perfectly situated for those who value convenience and tranquility, this property offers easy access to an array of local amenities, including shopping, dining, and unique boutiques. Whether you're a first-time homebuyer or seeking the ideal summer retreat, this home provides ample space and comfort. Set on a generously sized private lot, the property features an outdoor sauna, offering a relaxing escape right in your backyard. The home's thoughtful layout includes a cozy living area, well-appointed kitchen, and inviting bedrooms & new flooring on second floor; making it a versatile space that can easily adapt to your lifestyle needs. Experience the best of Ridgeway living with this charming home that combines convenience, privacy, and comfort in a picturesque setting. Don't miss your chance to own a piece of this vibrant community.
Property Details
Interior
Features
Main Floor
Living Room
17.11 x 10.09Kitchen
14.06 x 18.04Laundry
10.07 x 10.11Exterior
Features
Parking
Garage spaces -
Garage type -
Total parking spaces 4
Property History
 33
33


