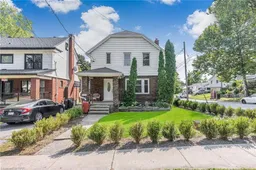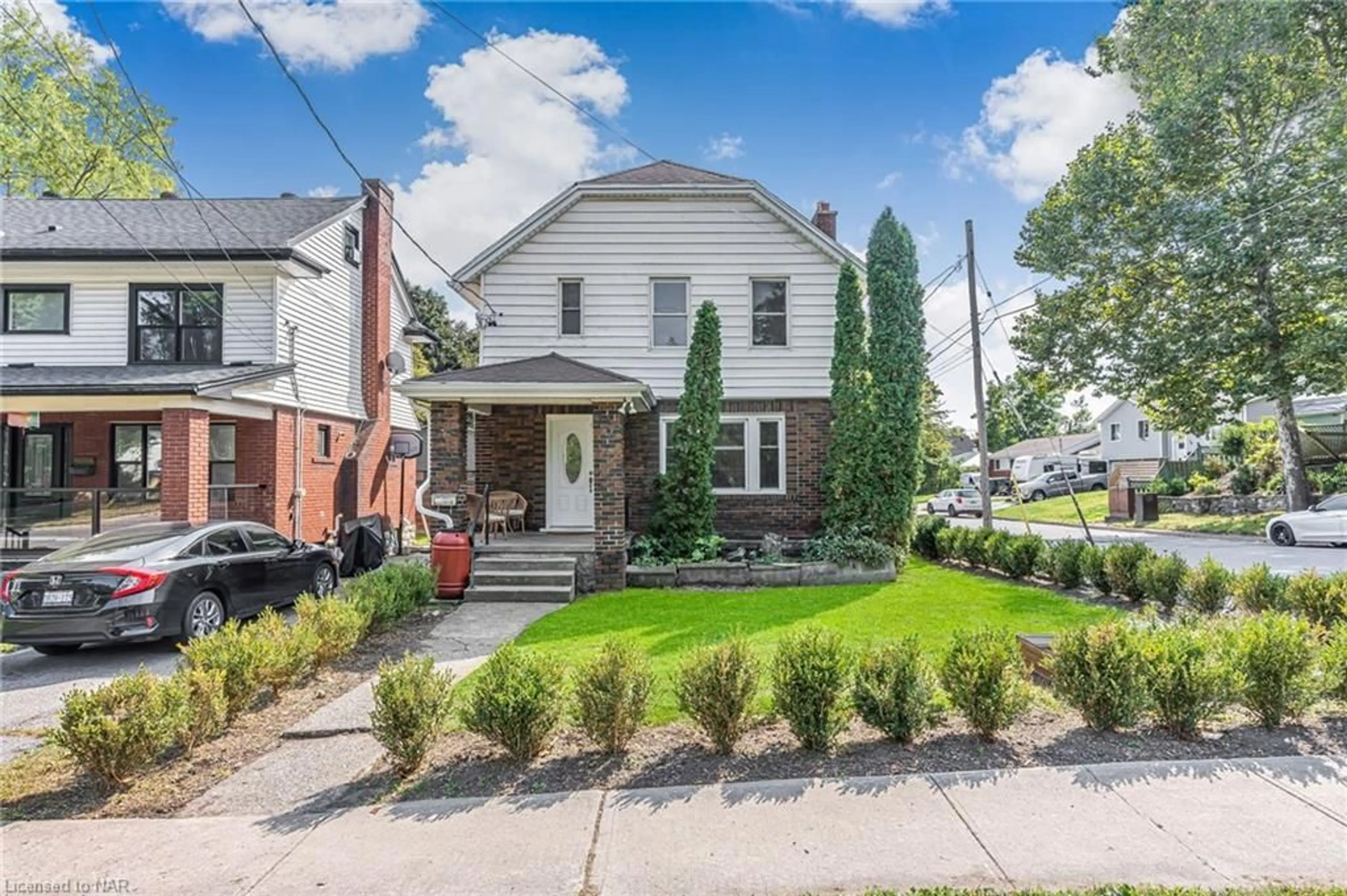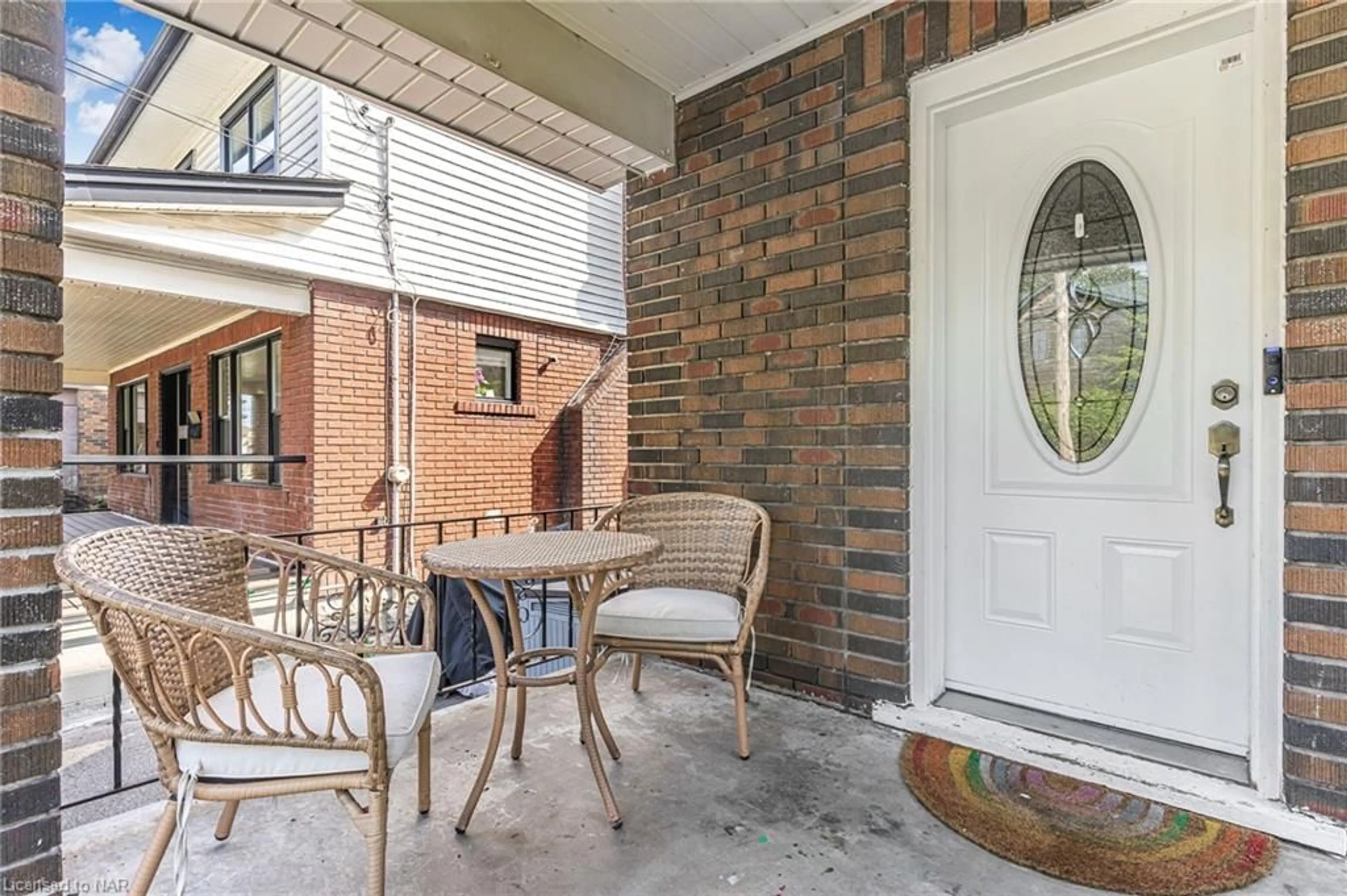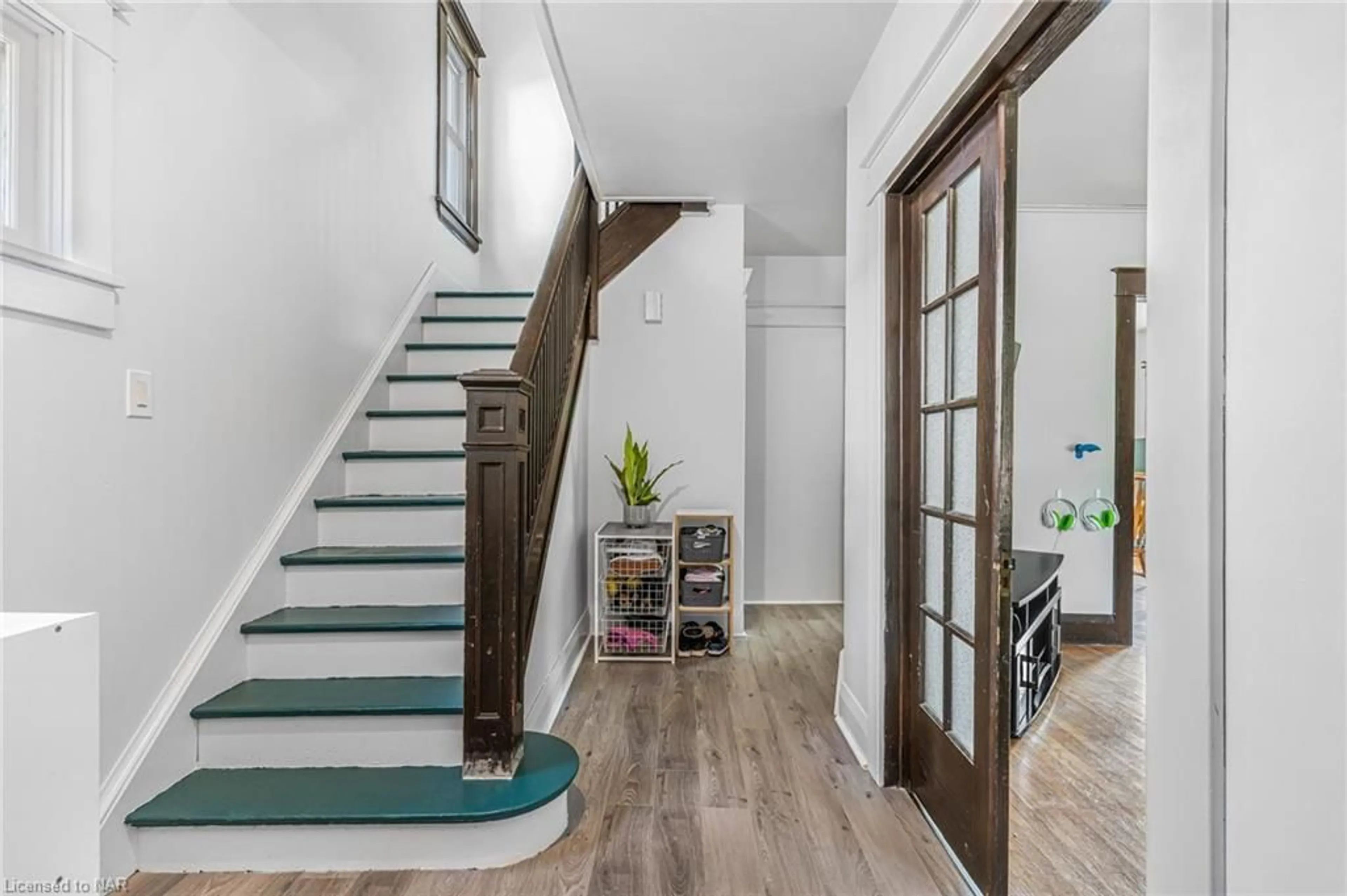42 Bertie St, Fort Erie, Ontario L2A 1X7
Contact us about this property
Highlights
Estimated ValueThis is the price Wahi expects this property to sell for.
The calculation is powered by our Instant Home Value Estimate, which uses current market and property price trends to estimate your home’s value with a 90% accuracy rate.Not available
Price/Sqft$252/sqft
Est. Mortgage$1,795/mo
Tax Amount ()-
Days On Market18 days
Description
Imagine a fantastic home perfect for the growing family with the added convenience of being close to both the QEW Highway and the Peace Bridge Corridor for easy access into the U.S.. Well, here it is! This 3Br-2 storey home offers room to grow, and it's unfinished basement is the perfect opportunity for you to complete it to how it works best for your family. Enjoy the great layout and large rooms on the main floor, with the dining room being the central hub for family dinners, homework and all the day to day events. You'll notice a fantastic stone fireplace in the livingroom, perfect for the upcoming fall and winter nights. Much of the home has been recently painted and updates include... Solar Panels on Roof 2023, A/C 2023, Roof Shingles 2017, Basement Waterproofing 2017, Top floors windows replaced 2017, Furnace approx 10 years old. Garage is perfect for storage. This home is ready for it's new family to settle into.
Property Details
Interior
Features
Basement Floor
Bonus Room
3.96 x 2.41Bathroom
1.93 x 1.403-Piece
Storage
4.14 x 1.55Laundry
7.42 x 2.69Exterior
Features
Parking
Garage spaces 1
Garage type -
Other parking spaces 1
Total parking spaces 2
Property History
 35
35


