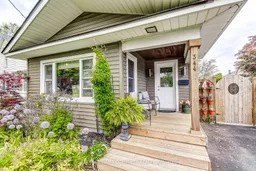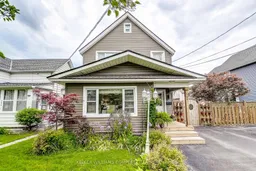No showing between January 25 and Feb 3 Long-time owners and ready for you to move in . All backyard furnishings are included, making it easy to enjoy your beautifully landscaped yard from day one. The main floor offers a 3-piece bathroom combined with a convenient laundry area. Partial basement under the bathroom. The good sized kitchen boasts ample storage, perfect for everyday living and entertaining. Just off the kitchen is a versatile bonus room-ideal as a homeoffice, den or playroom-offering endless potential to suit your lifestyle. The large open-concept living and dining area is enhanced with hardwood floors and plenty of natural light. Upstairs, you'll find three bedrooms and a full 3-piece bathroom with soaker tub, providing comfort for the whole family. This charming home combines character with modern updates and offers a flexible layout to meet all your needs. Crawl space has just been encapsulated. Don't miss your chance to make it yours!
Inclusions: Built in microwave, Dishwasher, Dryer, Freezer, Hot Water Tank owned, Fridge, Stove, Washer. All outsidedeck and patio furniture, Gazebo, Hanging Baskets, Chiminea, planters, 4 air conditioners





