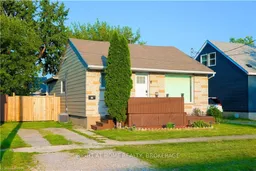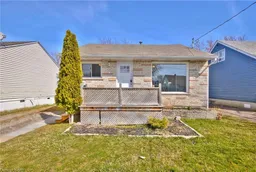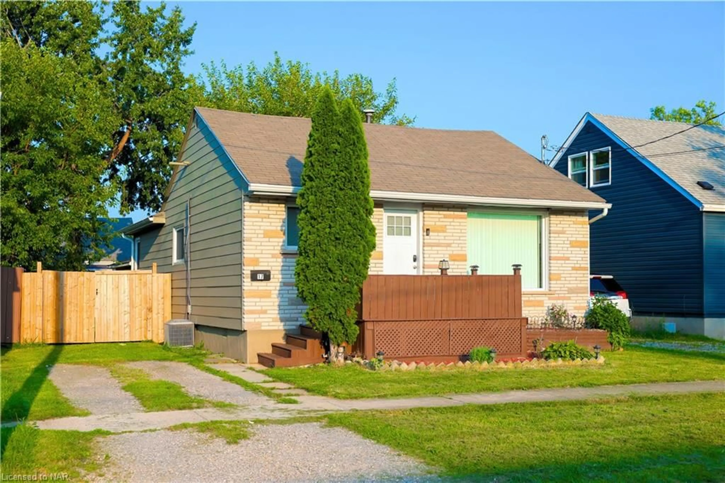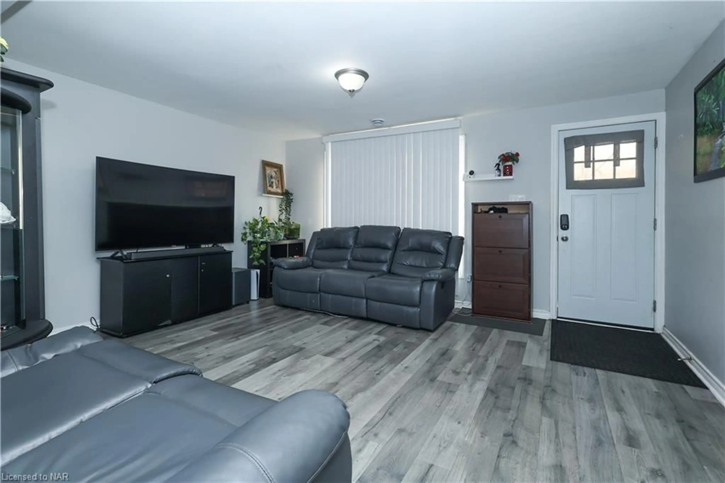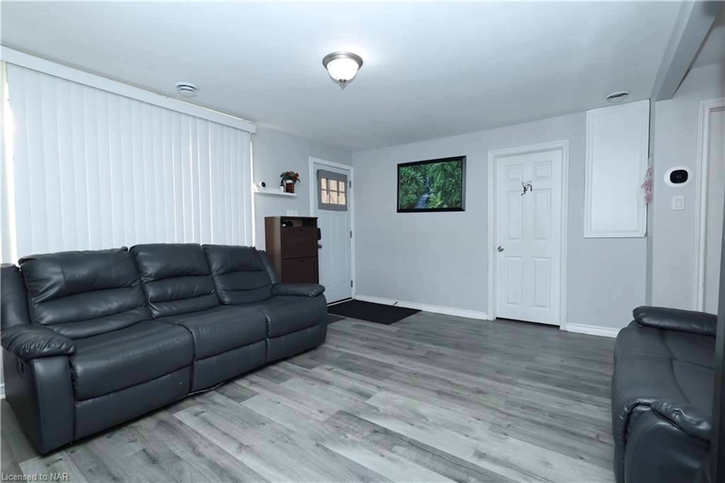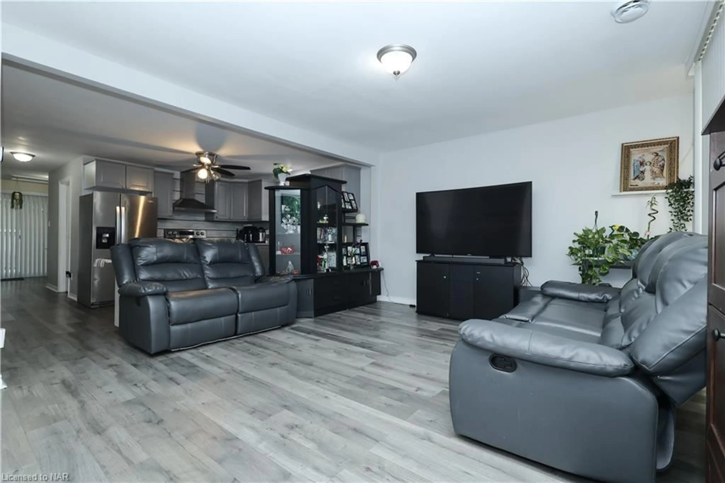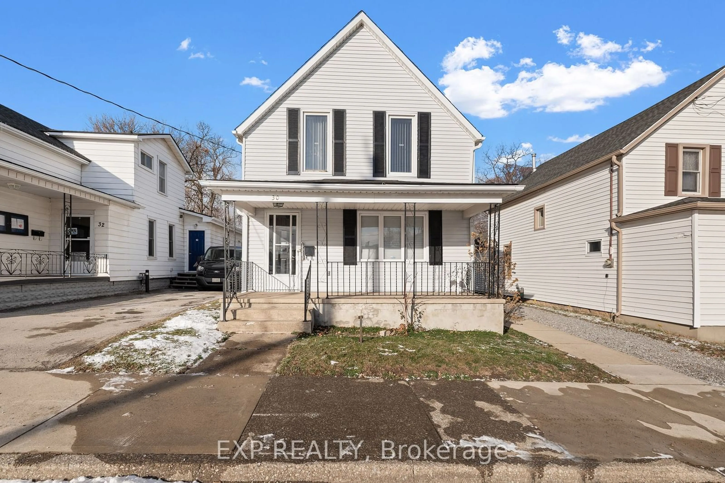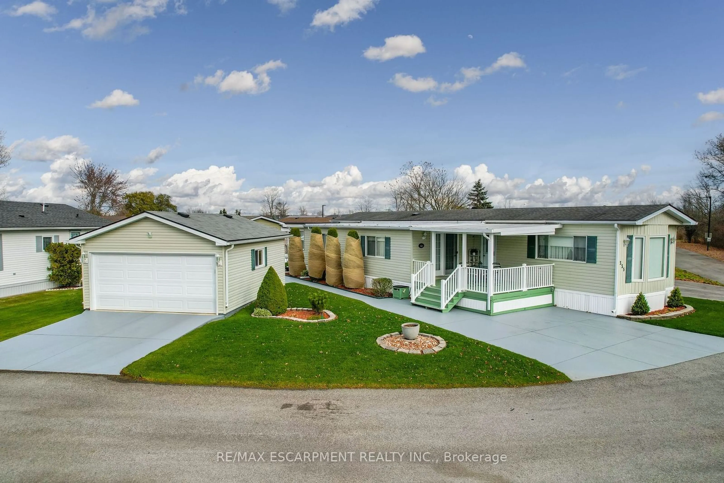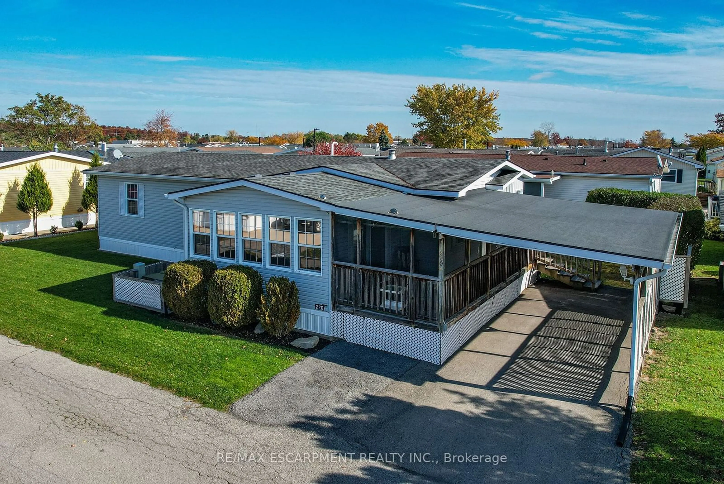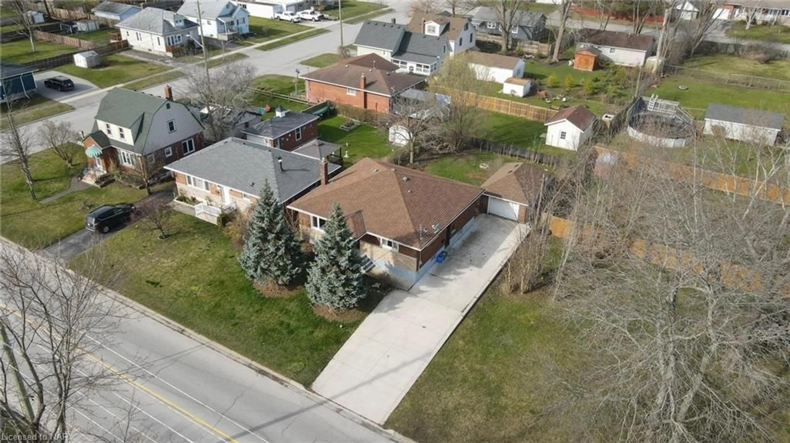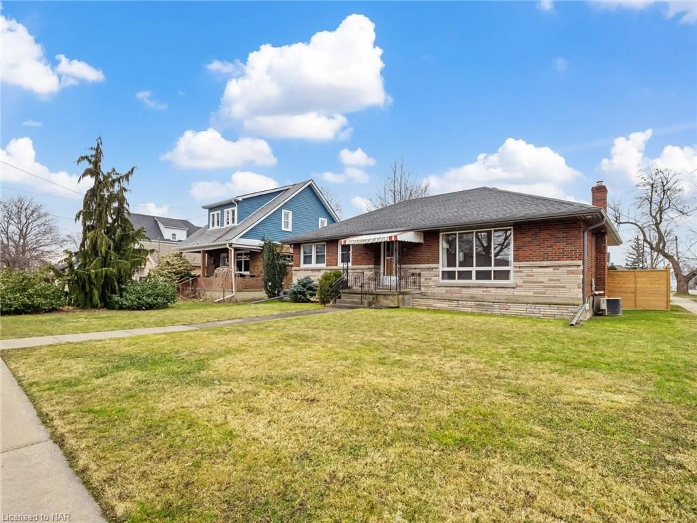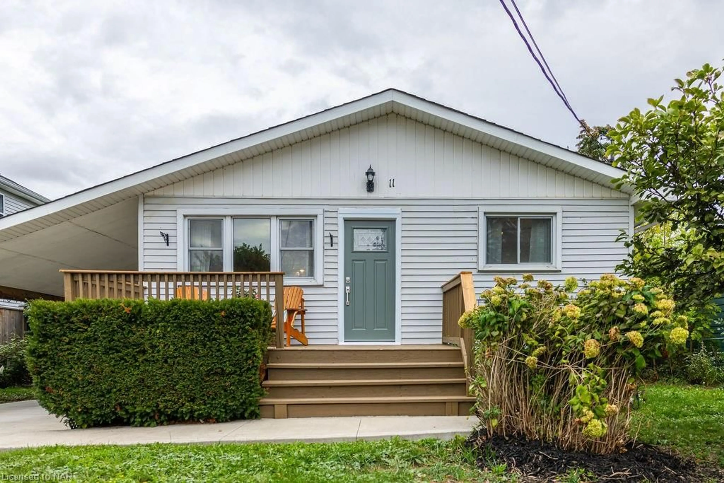17 Aberdeen Crt, Fort Erie, Ontario L2A 3Y7
Contact us about this property
Highlights
Estimated ValueThis is the price Wahi expects this property to sell for.
The calculation is powered by our Instant Home Value Estimate, which uses current market and property price trends to estimate your home’s value with a 90% accuracy rate.Not available
Price/Sqft$477/sqft
Est. Mortgage$2,147/mo
Tax Amount (2024)$2,297/yr
Days On Market154 days
Description
Move-in ready! This beautiful bungalow, located in the charming neighbourhood of Fort Erie, offers over 1,000 square feet of fully finished living space. Featuring 3 bedrooms and 1 bathroom, this home has been thoughtfully updated with a new kitchen, bathroom, flooring, furnace, air condition and windows—all completed in 2020. The open-concept living room and eat-in kitchen provide a perfect space for entertaining, complete with soft-close cabinetry, a stunning backsplash, and quartz countertops. Step outside to enjoy a newly built 10 x 6-foot wooden deck in the backyard, perfect for relaxing or outdoor gatherings. Additional updates were completed through 2020, ensuring a modern and fresh feel throughout the home. The shingles on both the house and the detached garage were replaced in 2016, adding to the property's appeal. The large detached garage is perfect for a workshop or extra storage, featuring its own 60-amp service. Situated in a prime location, this home is close to all major amenities and is within a great school district. It's just a short walk to two elementary schools, minutes from the Peace Bridge, with quick access to the QEW. You’re also just 20 minutes from Crystal Beach, 15 minutes from downtown Ridgeway, and a short drive to Niagara Falls. Easy to show and available for flexible possession. Don’t miss out on all that 17 Aberdeen Court in Fort Erie has to offer. Inquire today!
Property Details
Interior
Features
Main Floor
Living Room
4.83 x 3.71Carpet Free
Eat-in Kitchen
4.22 x 3.63Carpet Free
Bedroom
2.95 x 2.57Carpet Free
Bedroom
3.43 x 3.17Carpet Free
Exterior
Features
Parking
Garage spaces 1
Garage type -
Other parking spaces 1
Total parking spaces 2
Property History
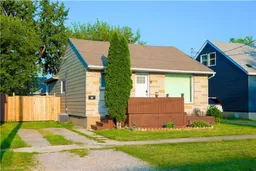 19
19