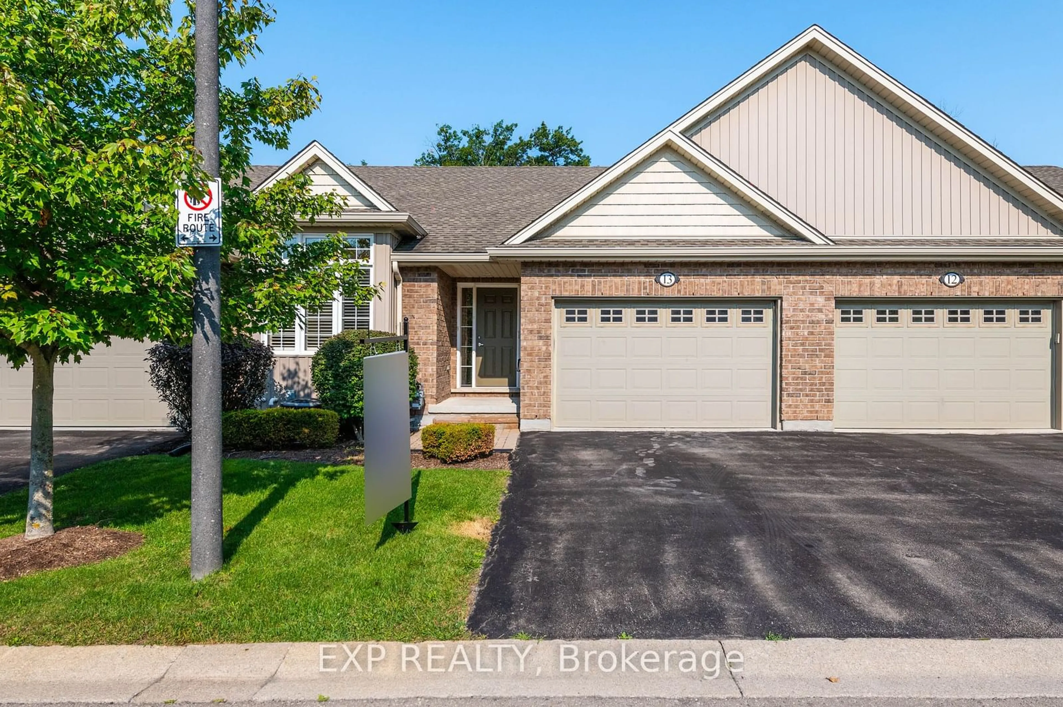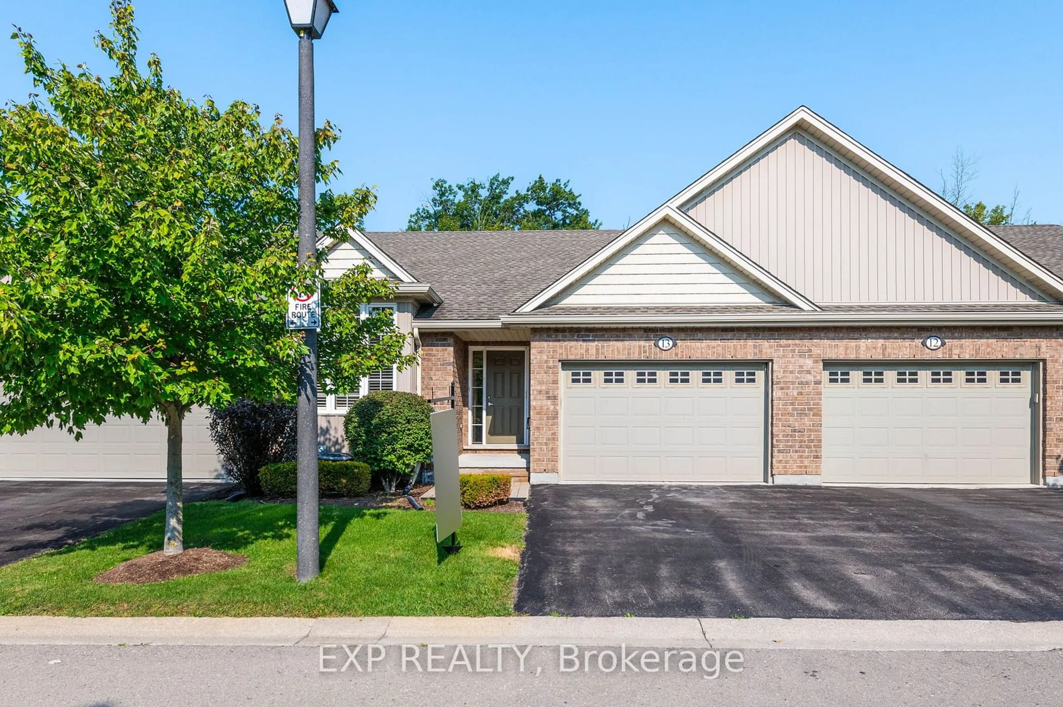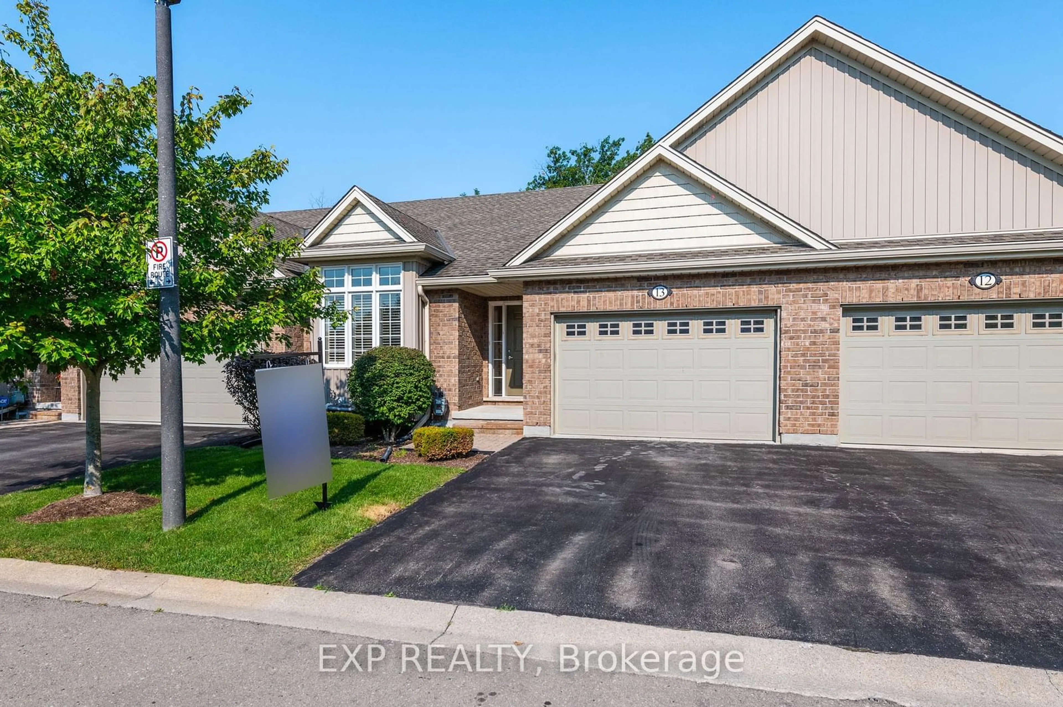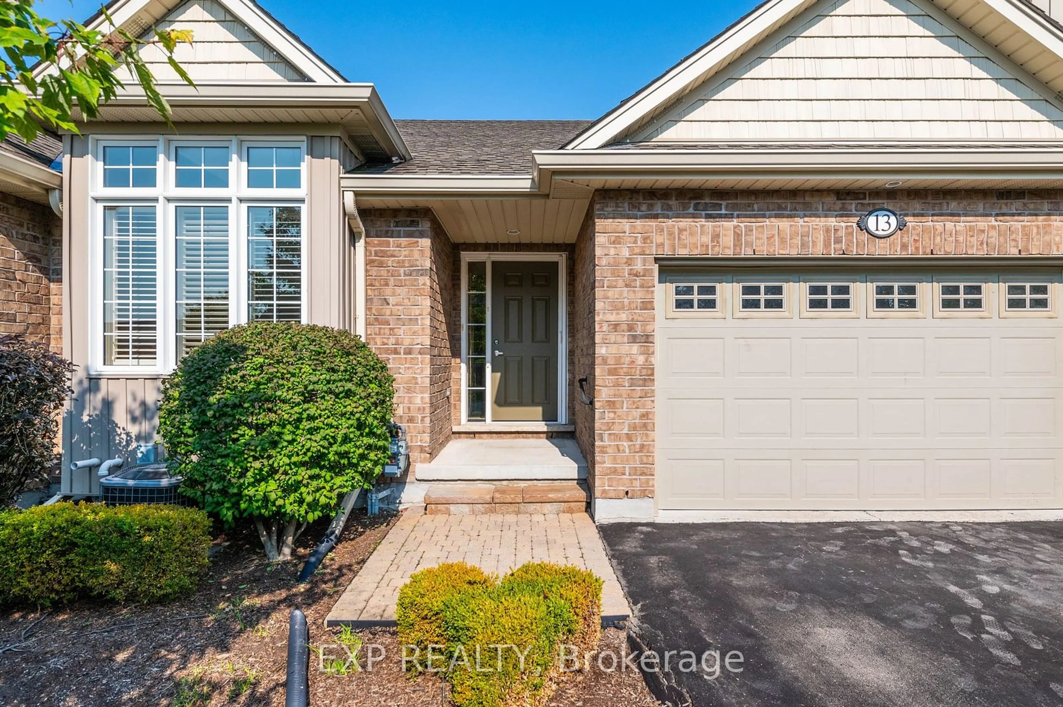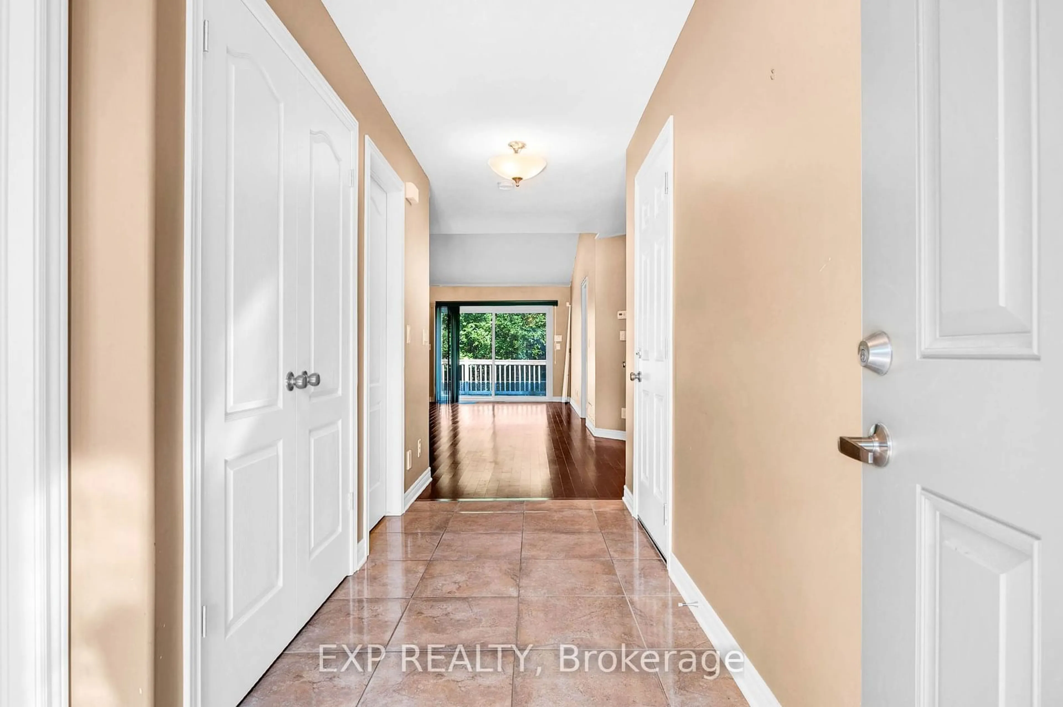660 Albert St #13, Fort Erie, Ontario L2A 0A1
Contact us about this property
Highlights
Estimated ValueThis is the price Wahi expects this property to sell for.
The calculation is powered by our Instant Home Value Estimate, which uses current market and property price trends to estimate your home’s value with a 90% accuracy rate.Not available
Price/Sqft$464/sqft
Est. Mortgage$2,572/mo
Maintenance fees$455/mo
Tax Amount (2024)$4,458/yr
Days On Market100 days
Description
Welcome to Lexington Court condo townhomes, located in a mature neighbourhood close to Lake Erie and the Friendship Trail. This home is located towards the back of the quiet enclave and backs on to a private ravine setting. This immaculate 1,232 sq ft bungalow townhouse has hardwood floors in the kitchen and living room with pot lights and a walk-out to a generous deck. The gas fireplace invites a cozy couch and a good book on cold nights. The primary bedroom has a walk-in closet and four-piece ensuite along with California shutters on the windows. The second bedroom is broadloomed with a generous closet and California shutters as well. A second four-piece bathroom, main floor laundry and access to the garage finish off this spacious unit. The lower level is partially finished with ceramic tiles, high ceilings and oversized windows.
Property Details
Interior
Features
Main Floor
Kitchen
3.59 x 2.89Stainless Steel Appl / Hardwood Floor / Open Concept
Living
5.18 x 5.58Hardwood Floor / Gas Fireplace / W/O To Deck
Prim Bdrm
4.20 x 4.27Broadloom / W/I Closet / 4 Pc Ensuite
2nd Br
3.14 x 2.77Broadloom / Closet / California Shutters
Exterior
Parking
Garage spaces 1
Garage type Built-In
Other parking spaces 1
Total parking spaces 2
Condo Details
Inclusions

