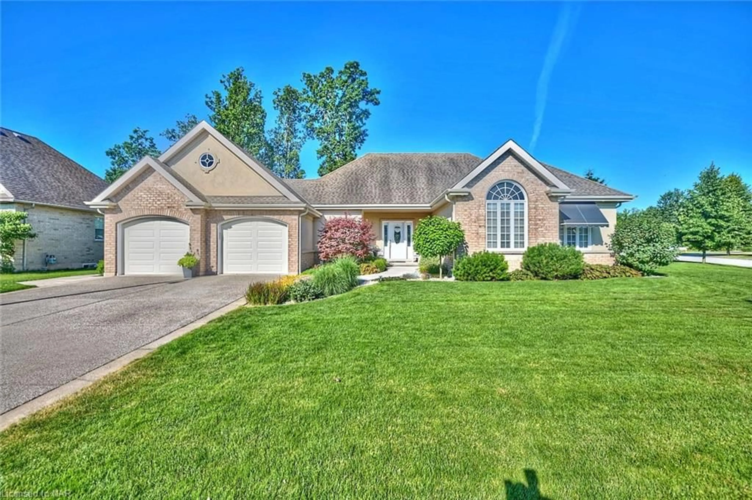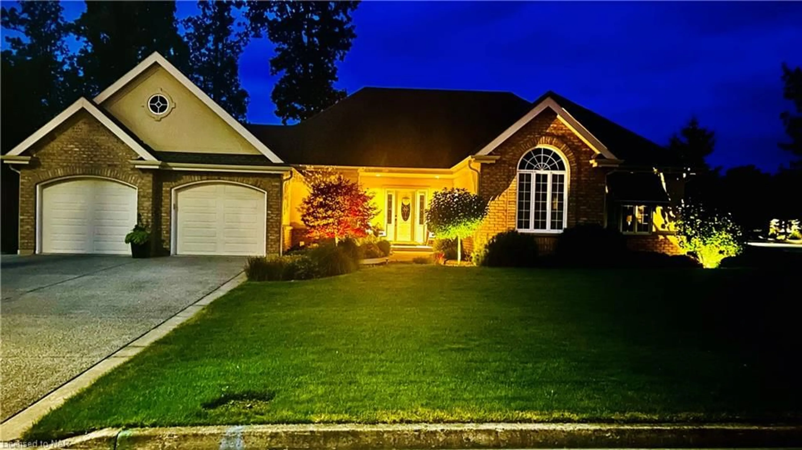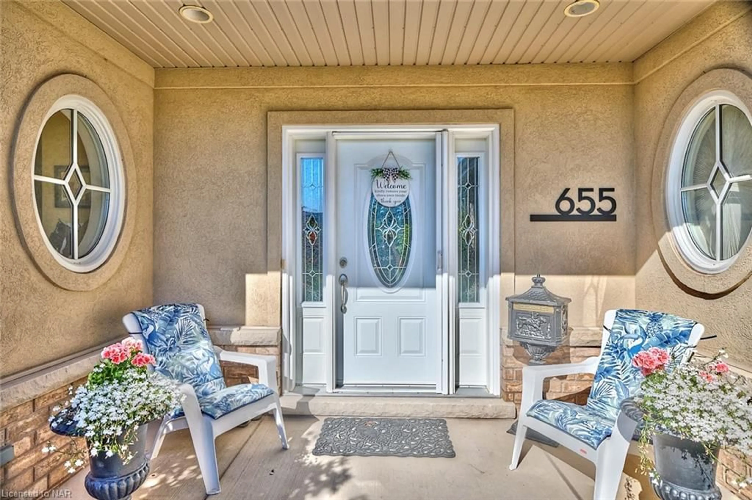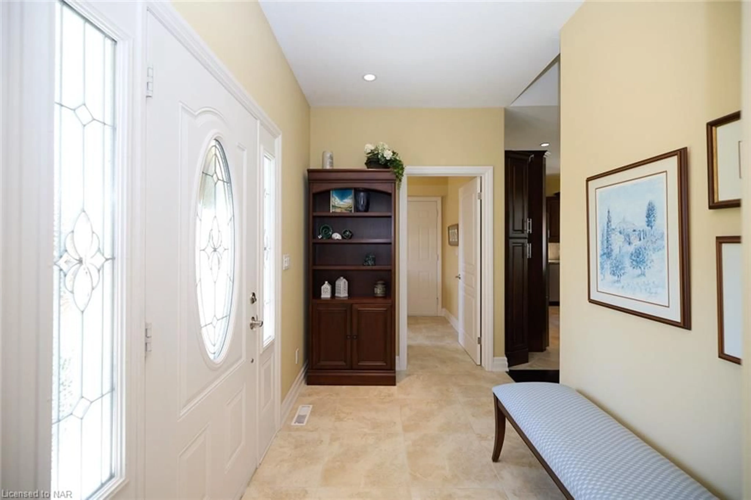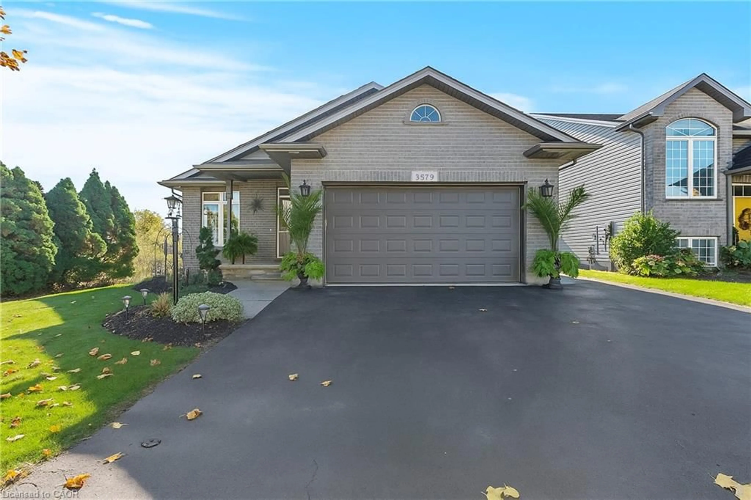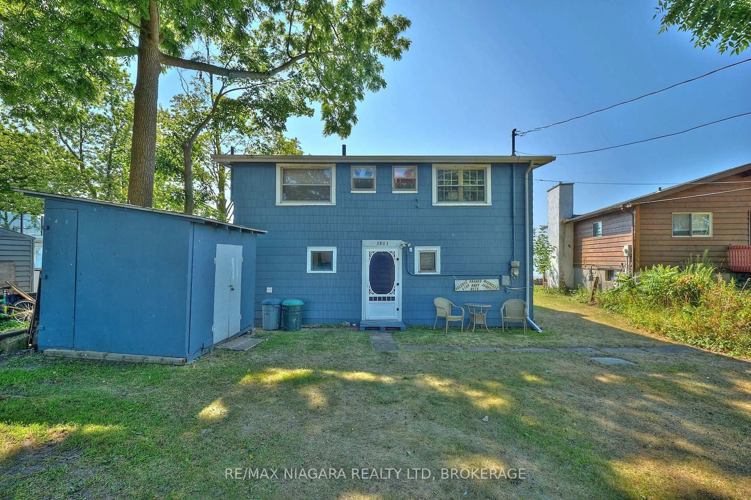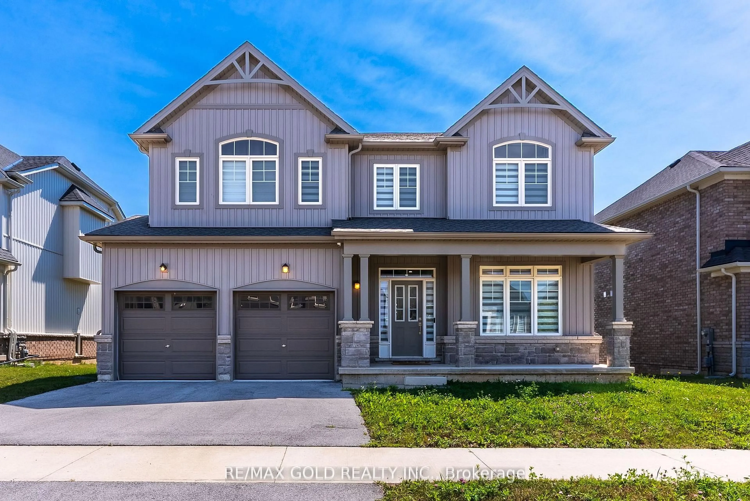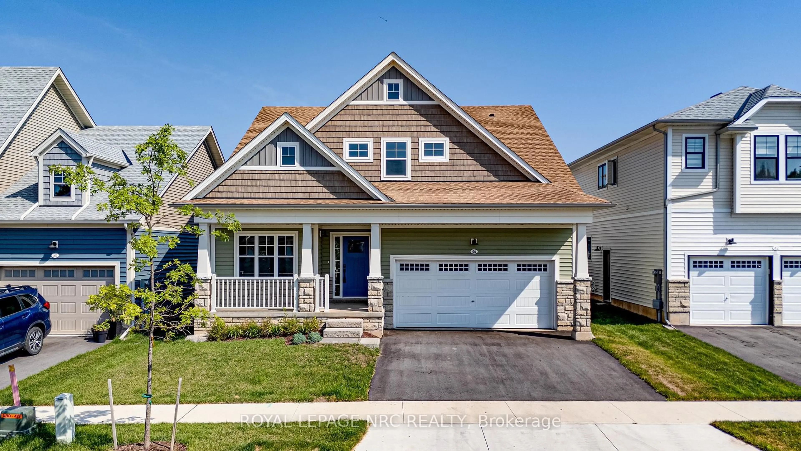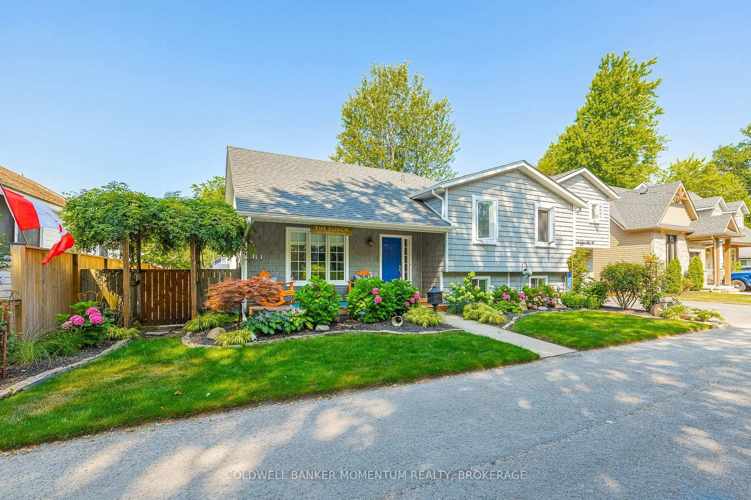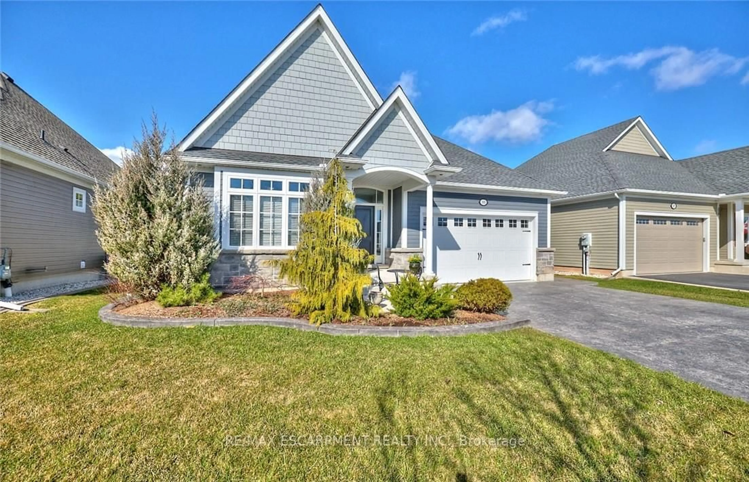655 Albert St, Fort Erie, Ontario L2A 6R8
Contact us about this property
Highlights
Estimated valueThis is the price Wahi expects this property to sell for.
The calculation is powered by our Instant Home Value Estimate, which uses current market and property price trends to estimate your home’s value with a 90% accuracy rate.Not available
Price/Sqft$600/sqft
Monthly cost
Open Calculator
Description
Come take a look at this Luxury Home located in a small enclave on a quiet cul-de-sac surrounded by similar upscale homes. 2-3 bedrooms, 1 and 1/2 bathrooms, kitchen and dining area on the main floor. Open concept features soaring trayed ceilings, high end custom cabinetry, granite counter tops and island. Gorgeous Mahogany flooring in living room and office. Gas fireplace, ceiling fans throughout, custom window treatments, pocket screen doors in front and rear entrance, auto sensor entry lighting front and back. Laundry room with access to the garage. Exit from the main level to a private backyard, large covered porch, and custom built covered gazebo complete with lighting and power, large garden shed. In the basement you will find a family room with gas fireplace, large bedroom, full bathroom, sewing/craft room and plenty of storage. Separate entrance from the garage to the basement makes for an ideal in-law suite. High end appliances and central vac all included. Great curb appeal, professionally landscaped yard, including underground irrigation system with Hydrawise app for easy use, landscape lighting, custom awnings, full service generator, gutter guard, double car garage, curbed aggerate pebble driveway. Air conditioner two years old, sump pump with back up. This home is sure to impress even the most discerning home buyer with all of these upgrades and stunning finishes, this home. Take a peak at the video.
Property Details
Interior
Features
Main Floor
Dining Room
9.06 x 12.09Bedroom
12 x 14.04Great Room
15.06 x 16.09Kitchen
10.03 x 12.09Exterior
Features
Parking
Garage spaces 2
Garage type -
Other parking spaces 4
Total parking spaces 6
Property History
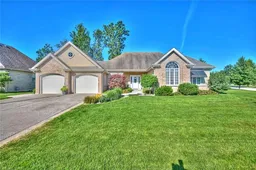 50
50

