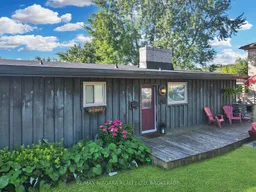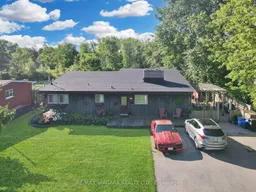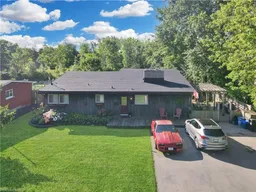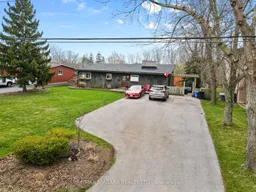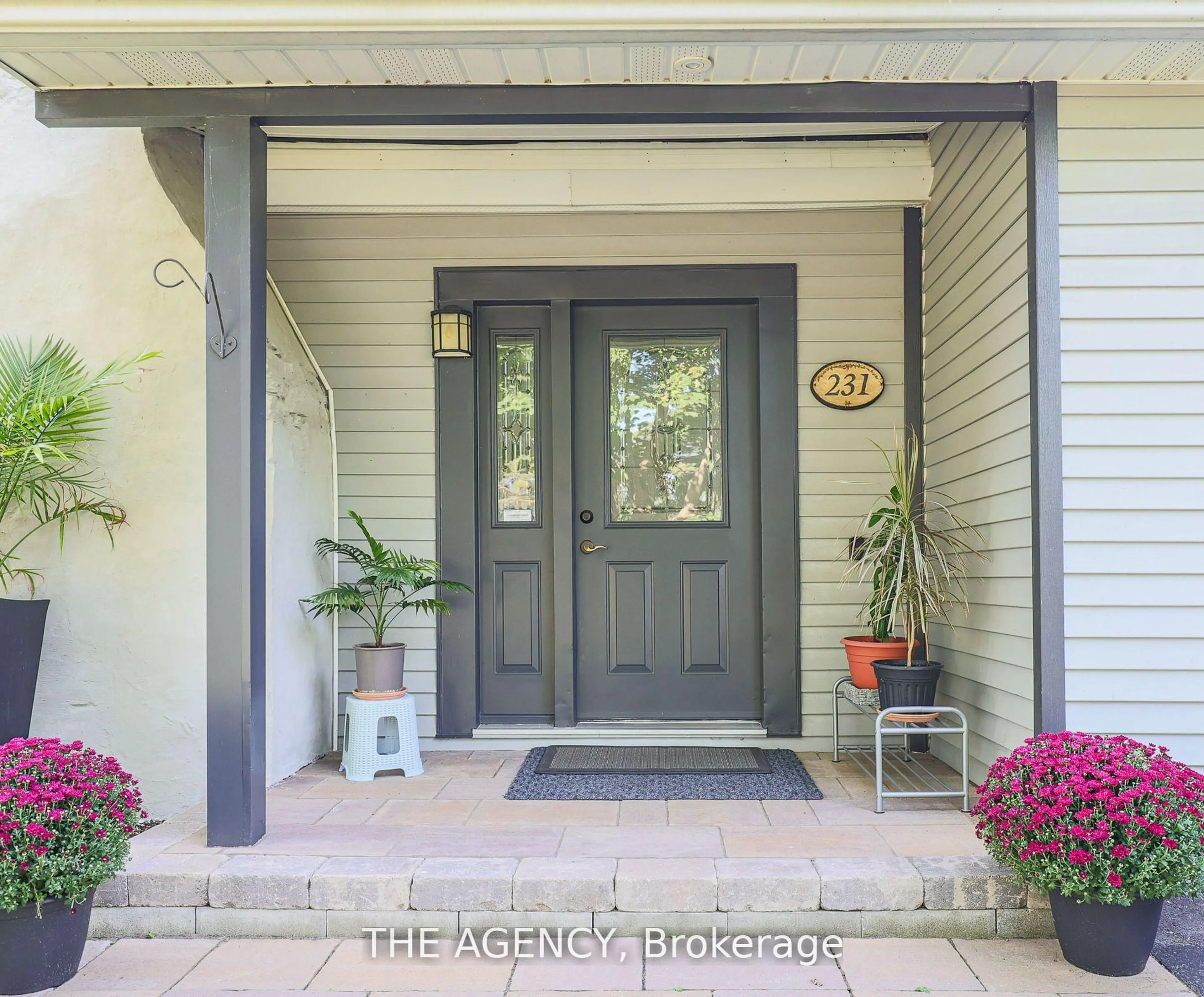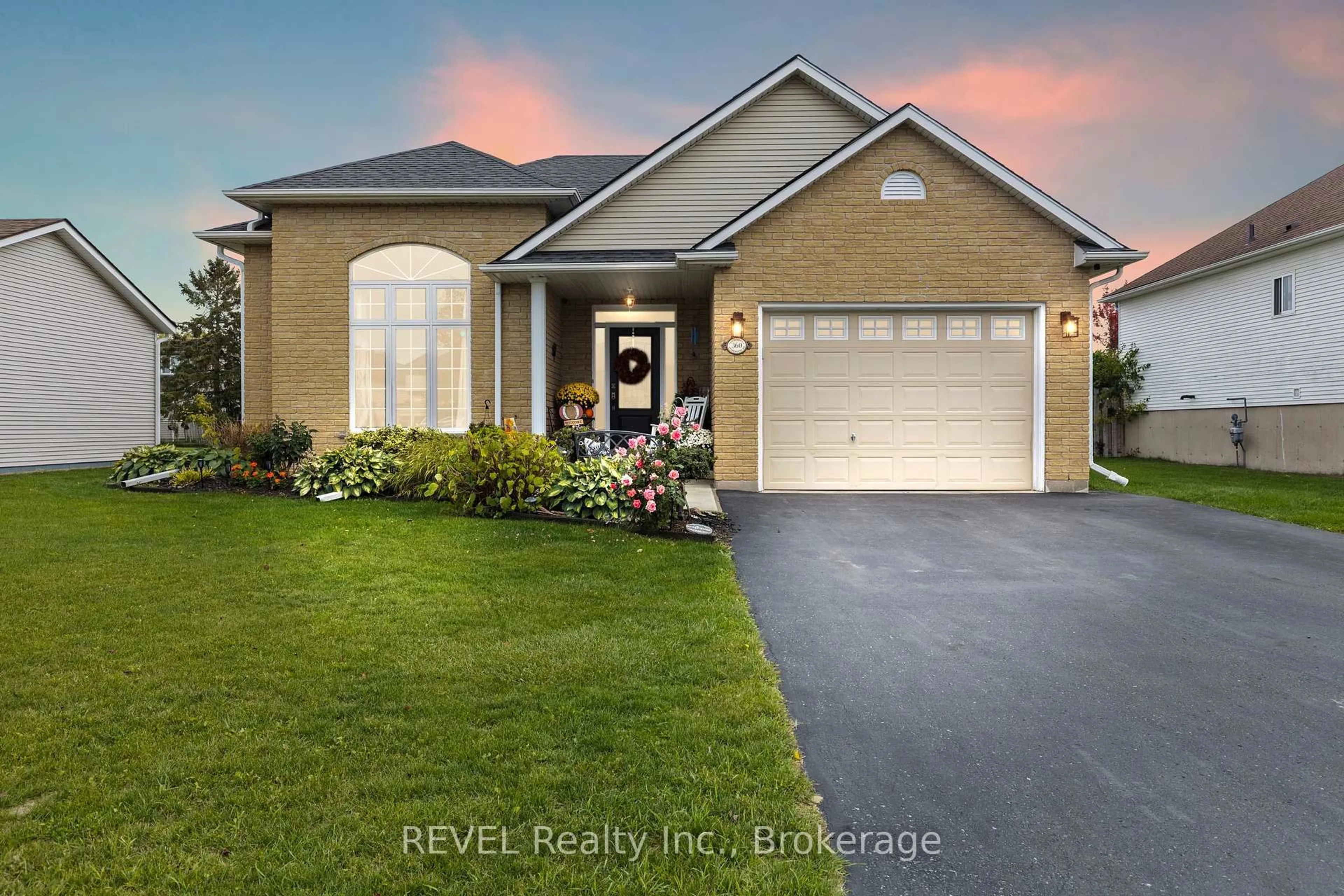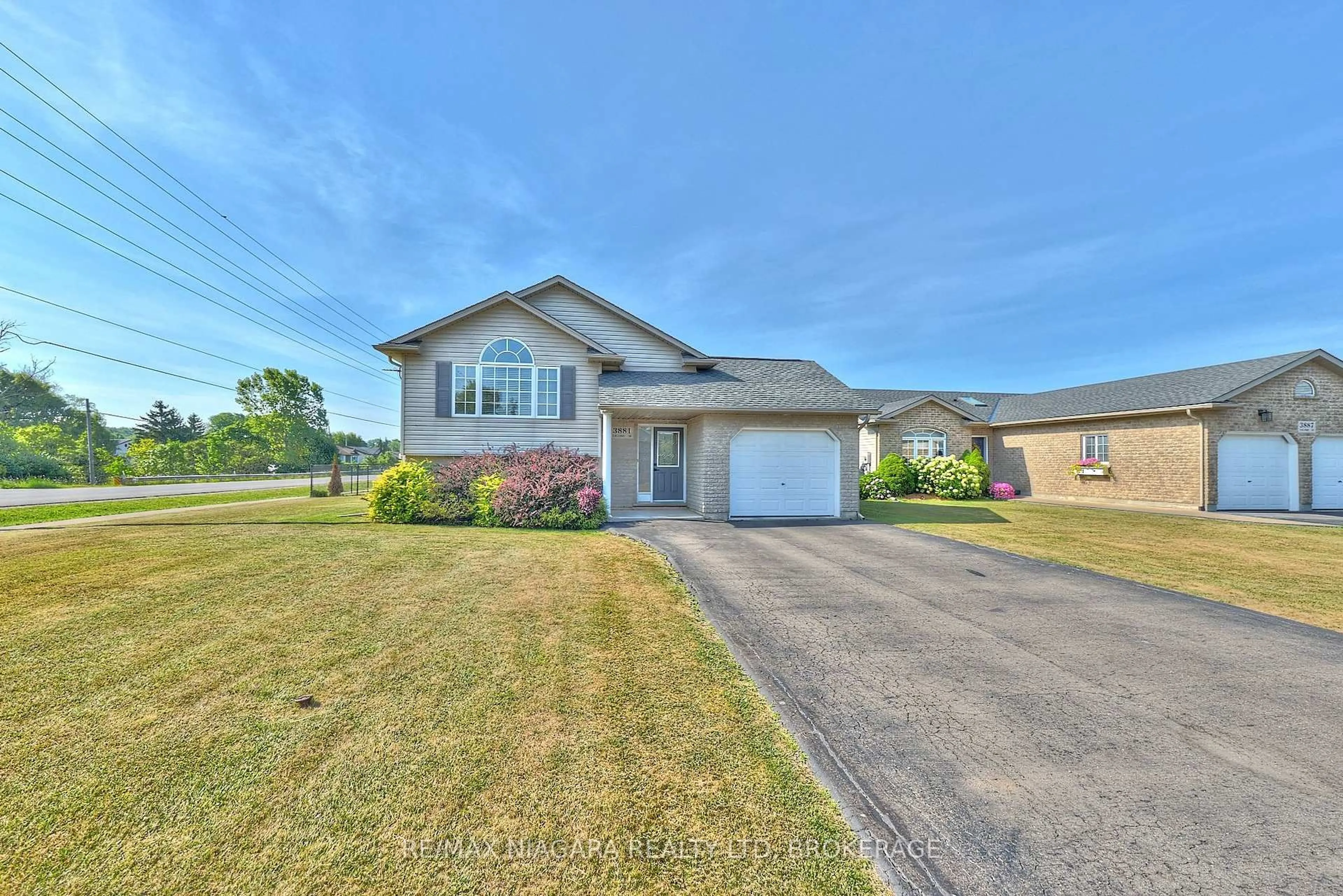Welcome to 320 Albany A Hidden Gem of Space, Warmth, and CharmTucked away in a peaceful and well-established neighborhood, 320 Albany is a deceptively spacious 3-bedroom home that blends rustic charm with modern functionality. From the moment you step inside, youll be captivated by vaulted, wood-beamed ceilings that lend warmth and character to the main living space.The heart of the home is a generous living area that opens through two large patio doors to an expansive upper deckperfect for entertaining, relaxing, or soaking in the serenity of the fully fenced backyard. A large storage shed and thoughtfully landscaped grounds, including a striking stone staircase, add both beauty and function to the outdoor space.The kitchen is bright, practical, and outfitted with built-in appliances, offering ample counter space for all your culinary pursuits. With two full bathrooms and a flexible layout, the home provides exceptional convenience for families, guests, or multi-generational living.Downstairs, the lower level opens to the backyard through two more patio doors, connecting indoor comfort with the tranquil outdoors. Whether you're envisioning an in-law suite, guest quarters, or a private retreat, this level holds unlimited potential. Cozy up around one of the two wood-burning stovesone on each levelthat add to the home's inviting ambiance.Beyond the property itself, this homes location is a true highlight. Just a short walk away lies the scenic Friendship Trail and the shores of Lake Erie, offering endless opportunities for cycling, walking, and lakeside relaxation.Dont be fooled by its modest exterior320 Albany is a thoughtfully designed retreat offering room to grow, space to breathe, and a lifestyle rich in comfort and connection to nature.
