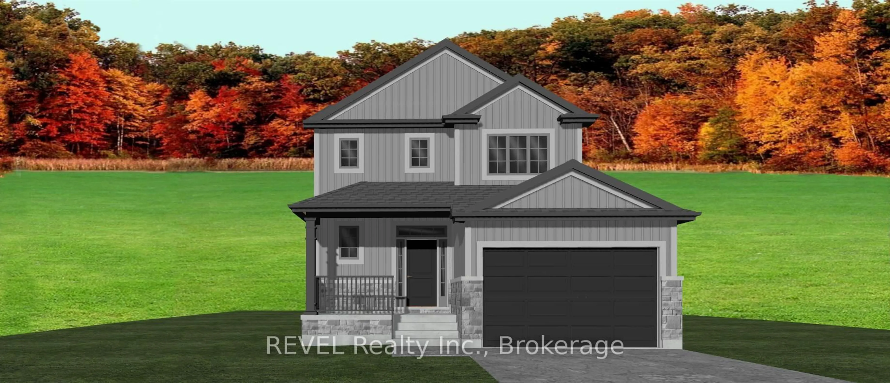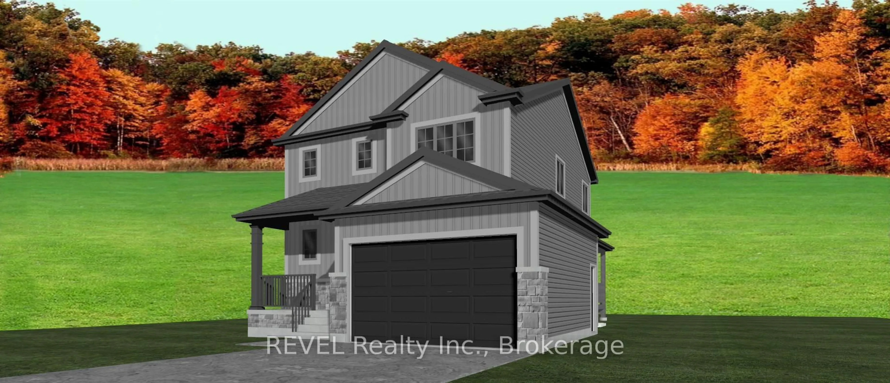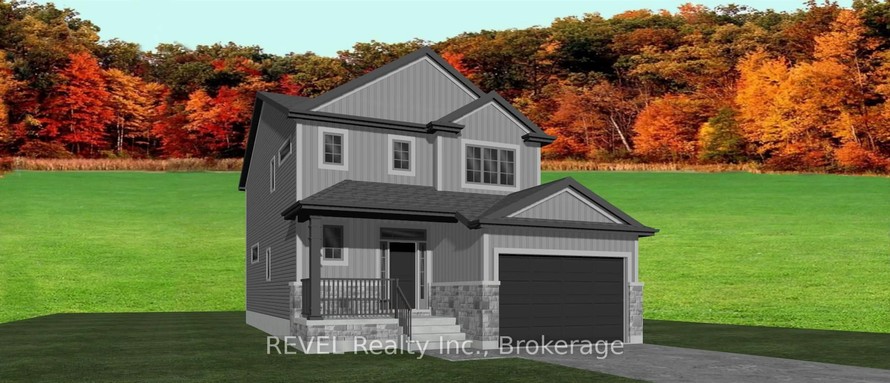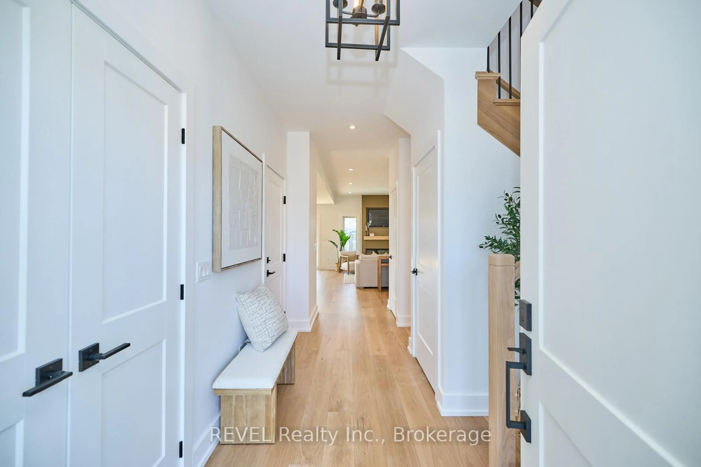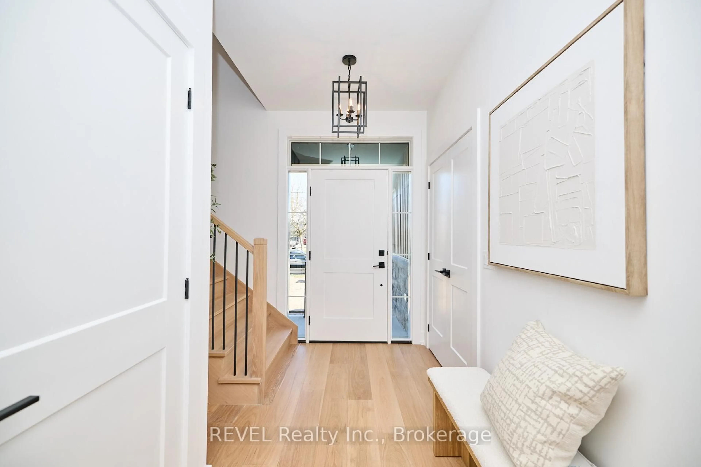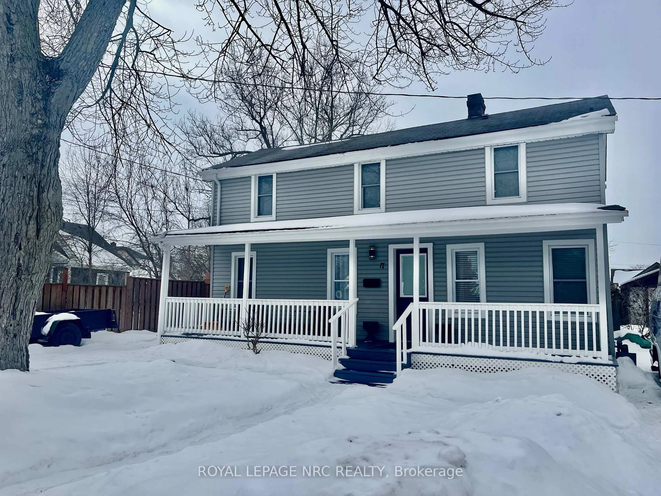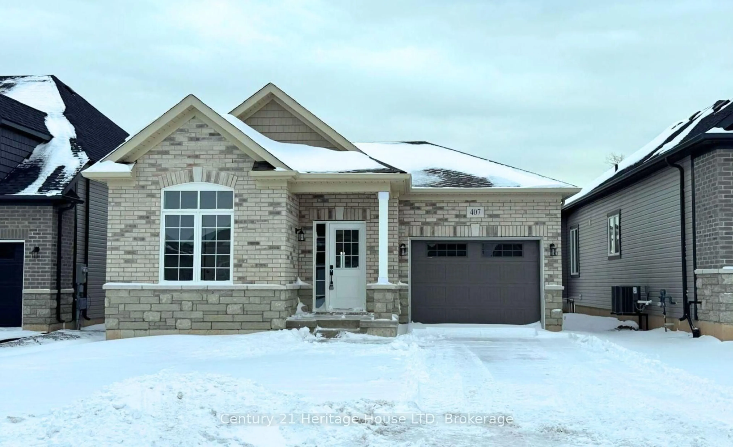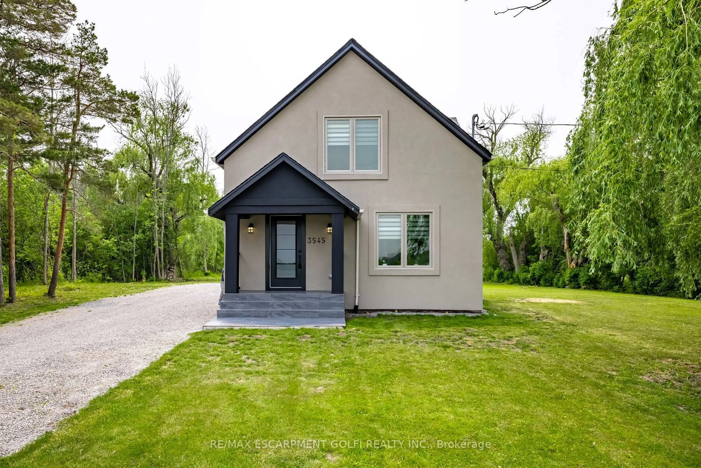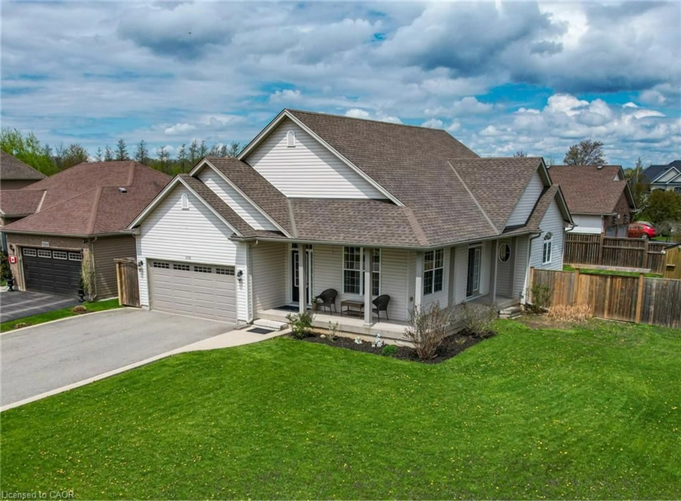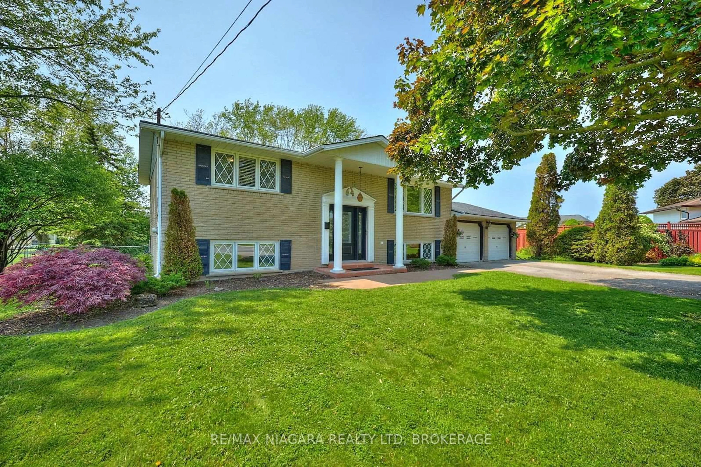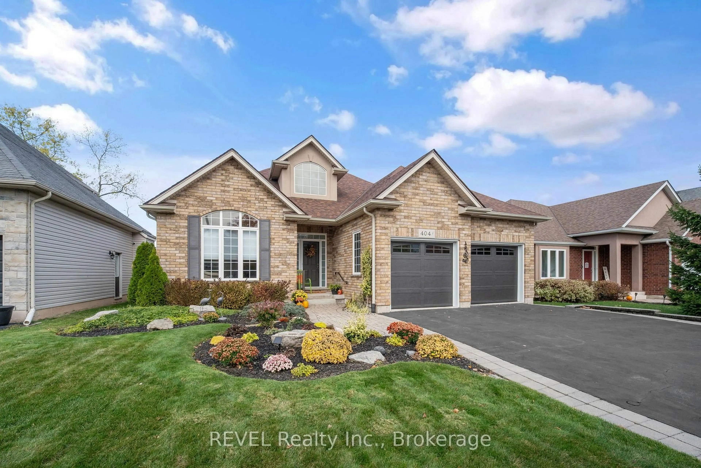1129 Dipietro St, Fort Erie, Ontario L2A 4J4
Contact us about this property
Highlights
Estimated valueThis is the price Wahi expects this property to sell for.
The calculation is powered by our Instant Home Value Estimate, which uses current market and property price trends to estimate your home’s value with a 90% accuracy rate.Not available
Price/Sqft$495/sqft
Monthly cost
Open Calculator
Description
Oak Homes is proud to present this unique opportunity in a quiet area of Fort Erie with no rear neighbours. Just minutes from parks, shopping, schools, and all other amenities you'll want to submerge yourself into the comforts of this luxurious Corriveau-designed home. This 1,700 sq ft, 2-Storey 3-bedroom, 3 bathroom home is loaded with an endless array of standard Oak Homes upgrades. Featuring 9 foot ceilings on the main level, large trim, granite countertops, engineered hardwood floors, exquisite fireplace, inset pot lighting, and a large covered patio complete with a beautiful outdoor ceiling fan and inset pot lights, this home is nothing short of spectacular. The 3 bathrooms are specifically designed with discriminating elegance and a European sense of style. A private entrance access to the basement is roughed in for future in-law suite allowing for numerous opportunities. *** PLEASE NOTE: Pictures are for illustration purposes only. These are not actual pictures of this build. Artist rendering and others taken from other houses from same exact build from the builder to show the quality of workmanship and design.*** This home comes with full Tarion Warranty. Taxes yet to be assessed.
Property Details
Interior
Features
Main Floor
Foyer
0.0 x 0.0Kitchen
3.76 x 3.3Open Concept
Dining
3.76 x 3.53Open Concept / Sliding Doors / W/O To Deck
Living
5.64 x 3.71Electric Fireplace / Open Concept
Exterior
Features
Parking
Garage spaces 1.5
Garage type Attached
Other parking spaces 2
Total parking spaces 3
Property History
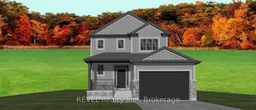 33
33
