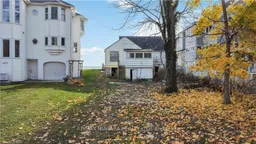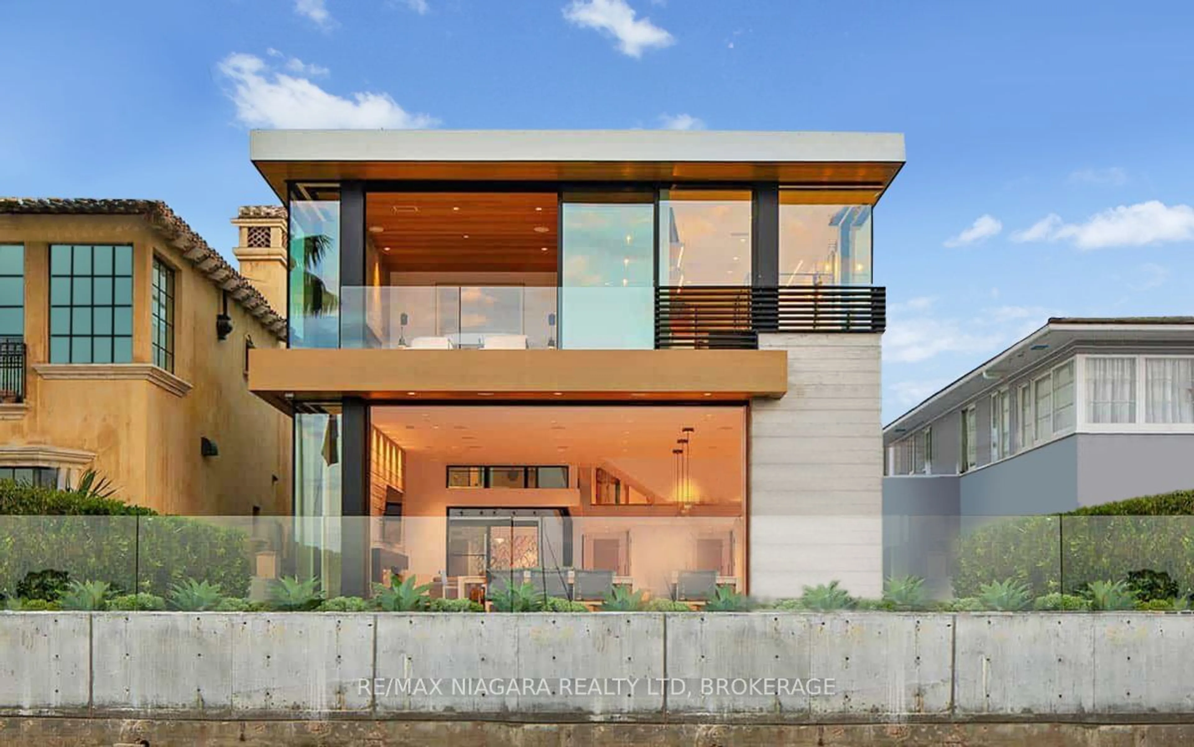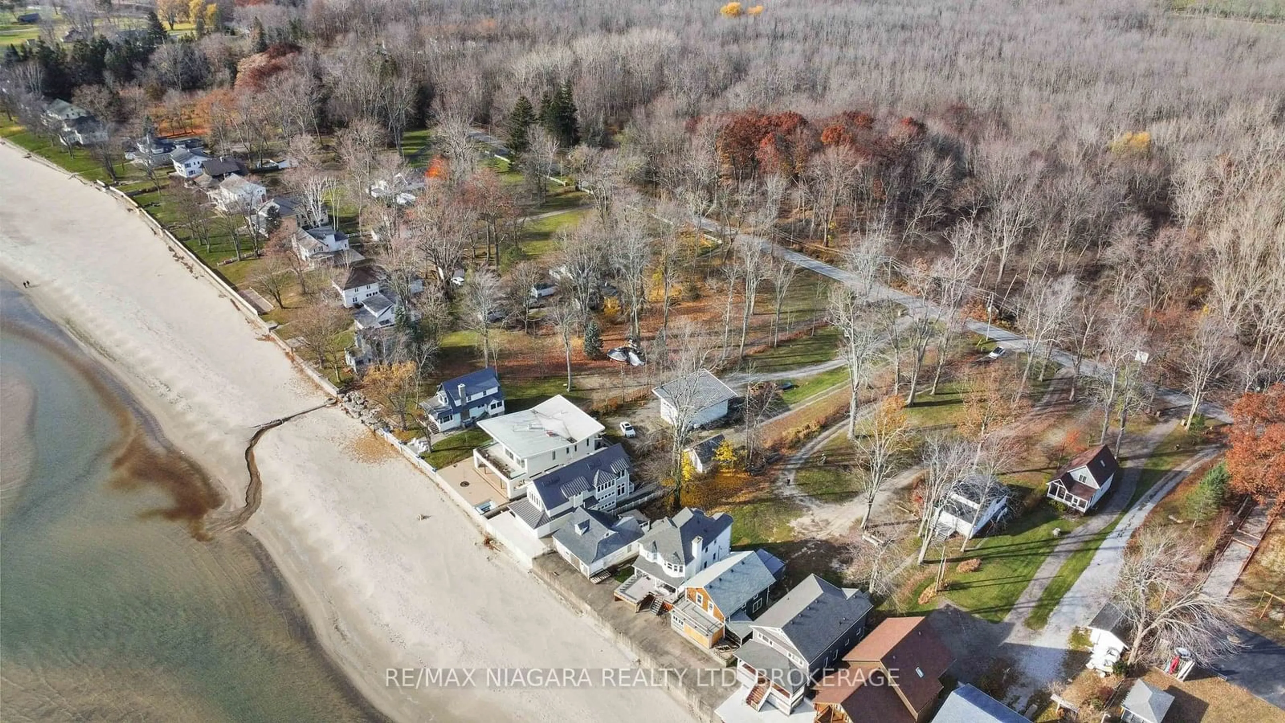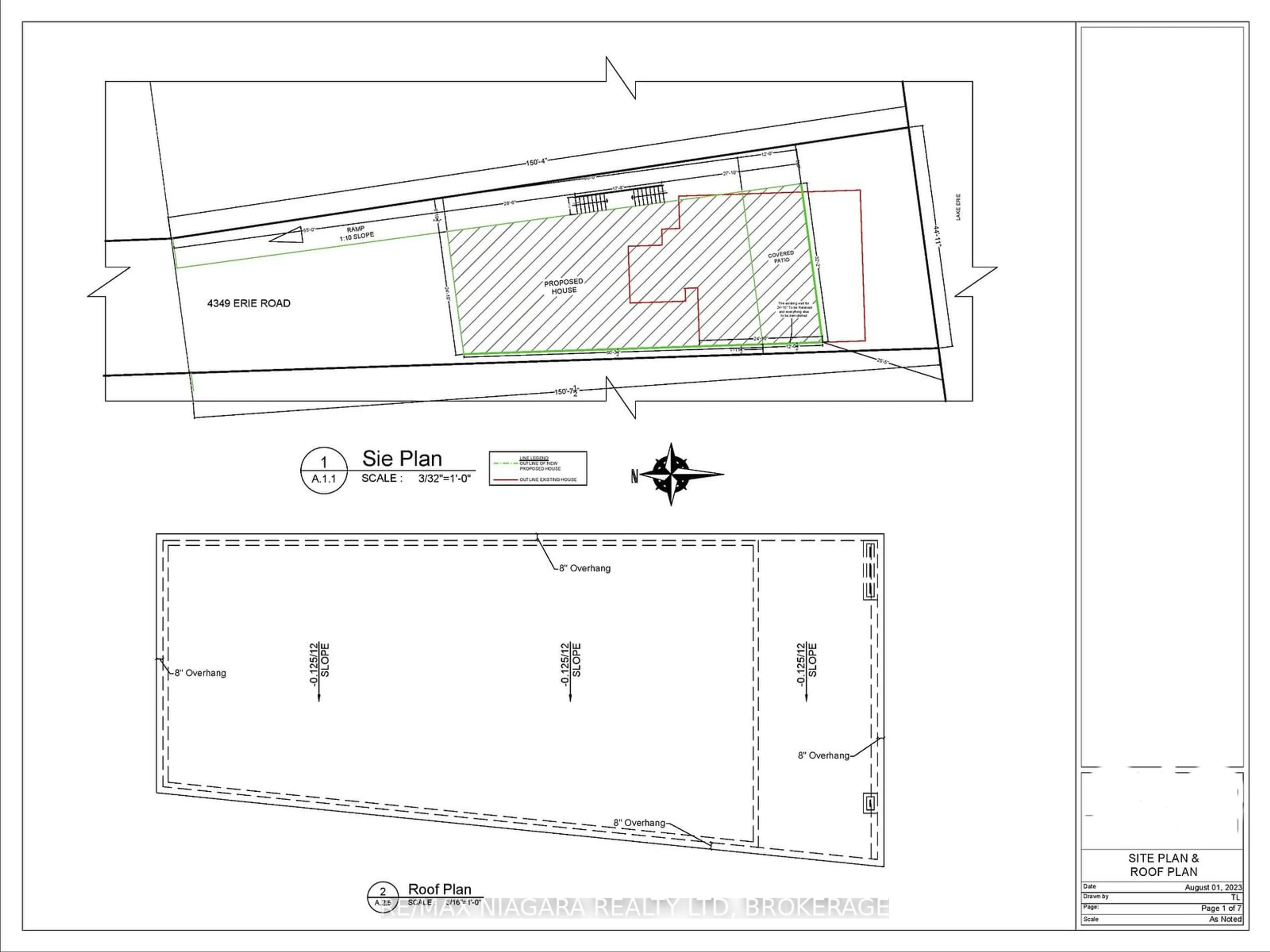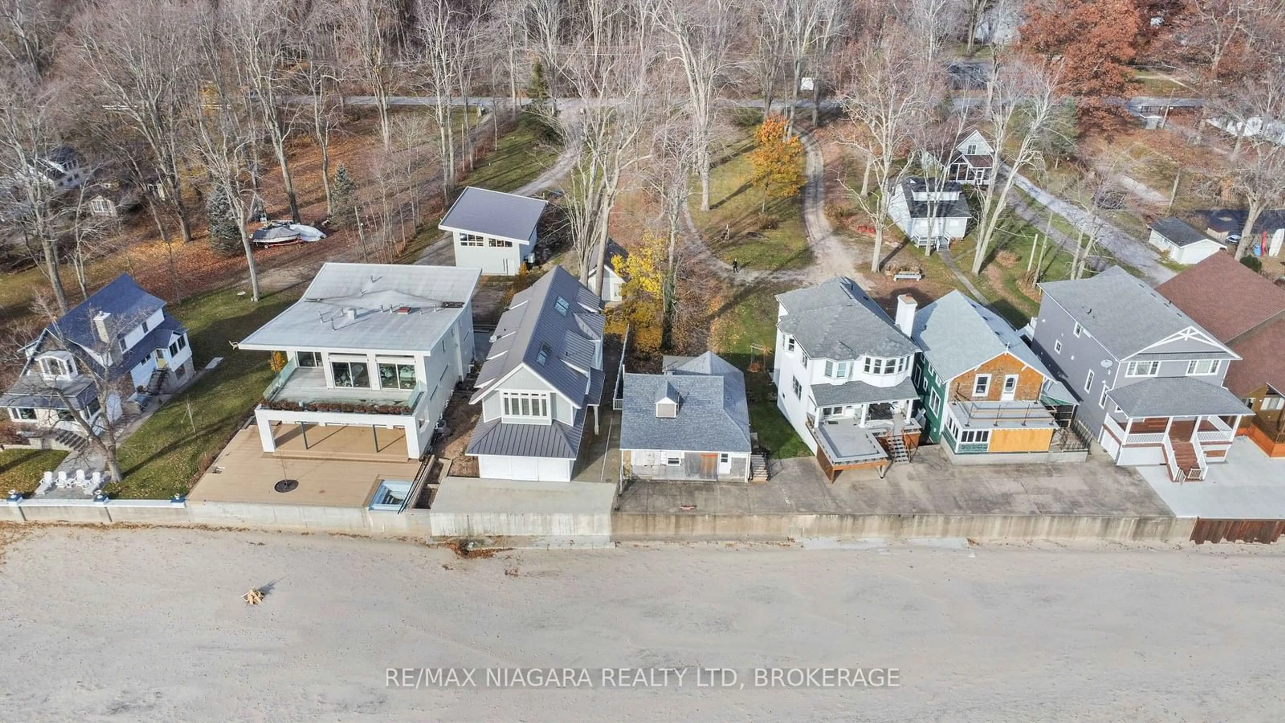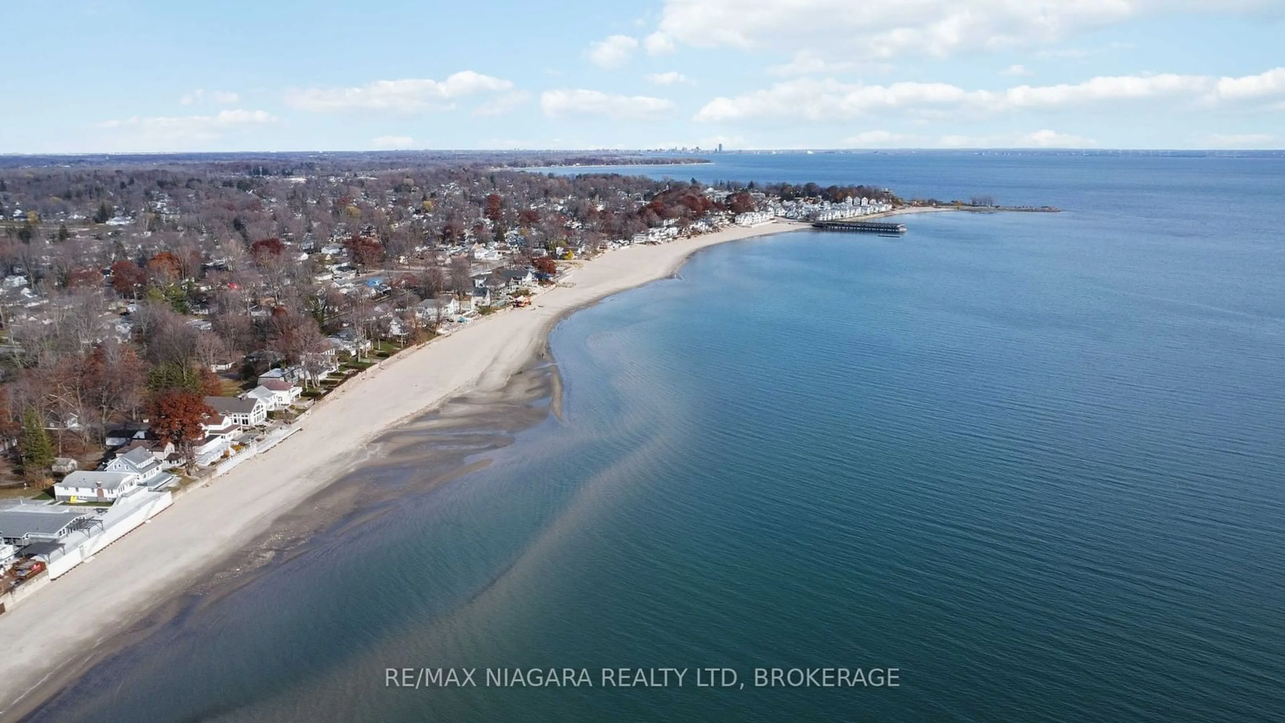4349 Erie Rd, Fort Erie, Ontario L0S 1B0
Contact us about this property
Highlights
Estimated ValueThis is the price Wahi expects this property to sell for.
The calculation is powered by our Instant Home Value Estimate, which uses current market and property price trends to estimate your home’s value with a 90% accuracy rate.Not available
Price/Sqft$866/sqft
Est. Mortgage$12,024/mo
Tax Amount (2024)$7,042/yr
Days On Market62 days
Description
Embrace Unparalleled Luxury on the Shores of Lake Erie! Imagine waking up each day to panoramic views of Lake Erie, with your toes in the sand and the gentle waves of Abino Bay just steps away. This planned luxury retreat offers sophisticated architecture with open-concept living, 10 foot ceilings, 2 covered patios, floor-to-ceiling windows for stunning water views, and every detail meticulously crafted to blend elegance and relaxation. Whether you're seeking a year-round residence or a breathtaking summer escape, this is your chance to build a legacy on one of Lake Eries most sought-after beach. Act now to secure your opportunity to select custom finishes and make this dream home truly your own. Dont miss out on making this dream a realityreach out today to explore the endless possibilities and make your lakefront vision come true!
Property Details
Interior
Features
Main Floor
Living
6.05 x 7.92Glass Doors
Kitchen
3.05 x 7.92Dining
4.57 x 4.88Office
4.27 x 3.66Exterior
Features
Parking
Garage spaces 5
Garage type Attached
Other parking spaces 2
Total parking spaces 7
Property History
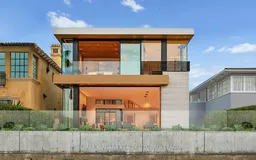 11
11