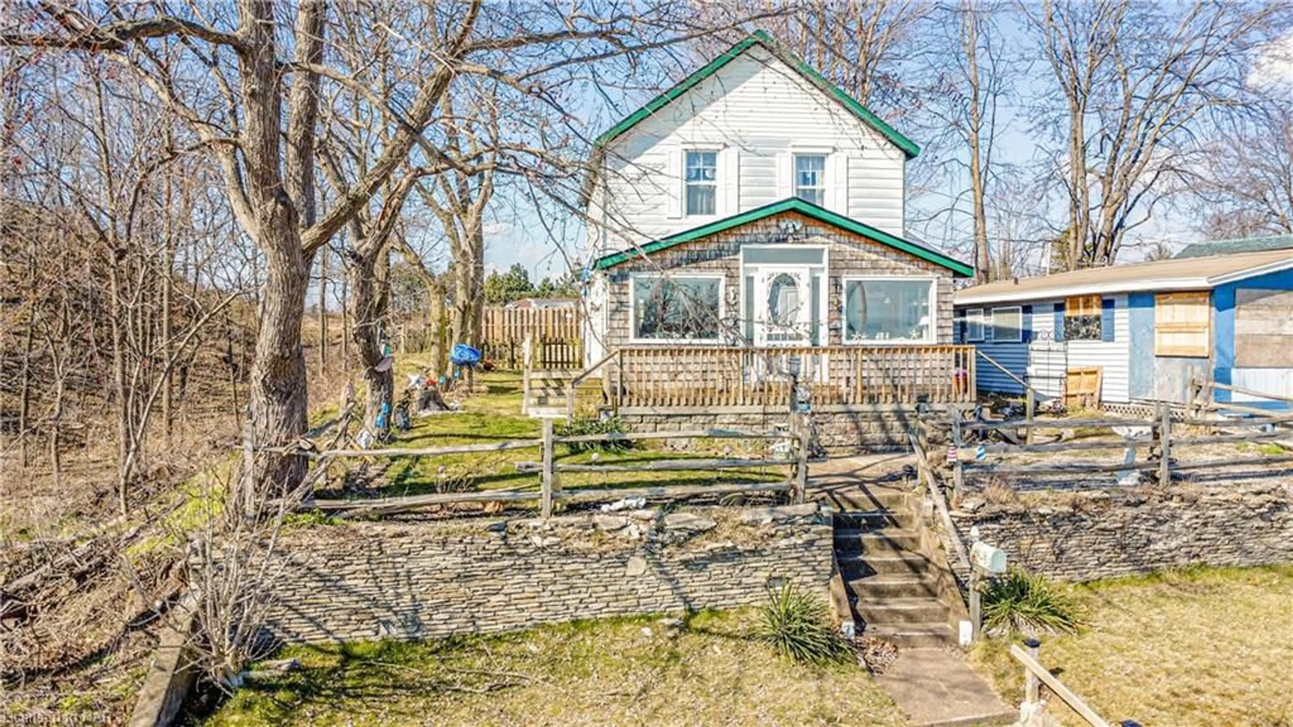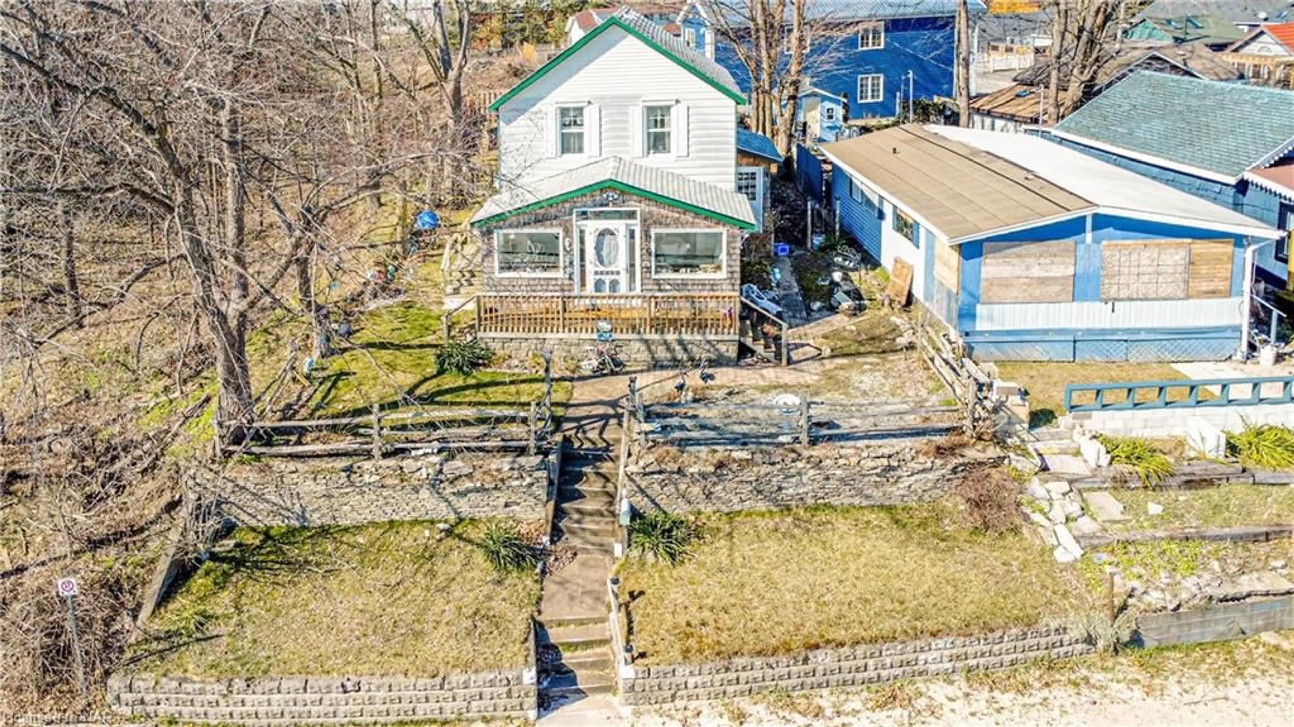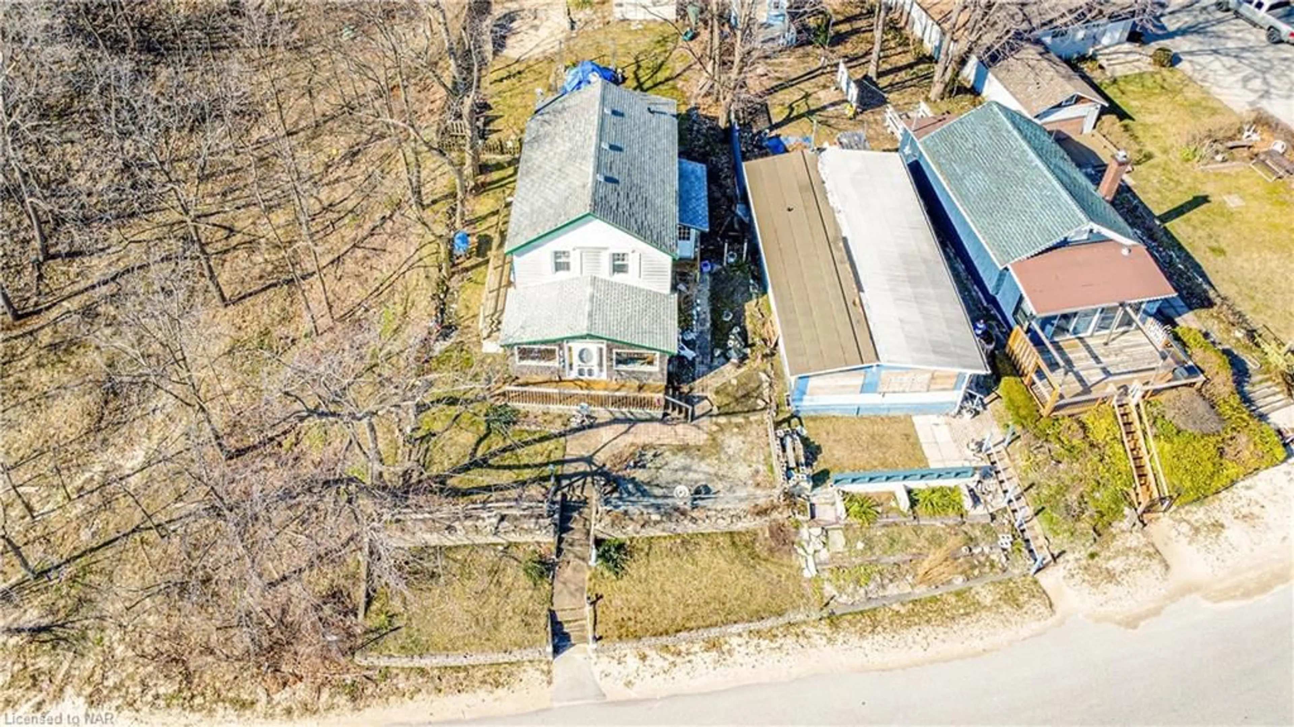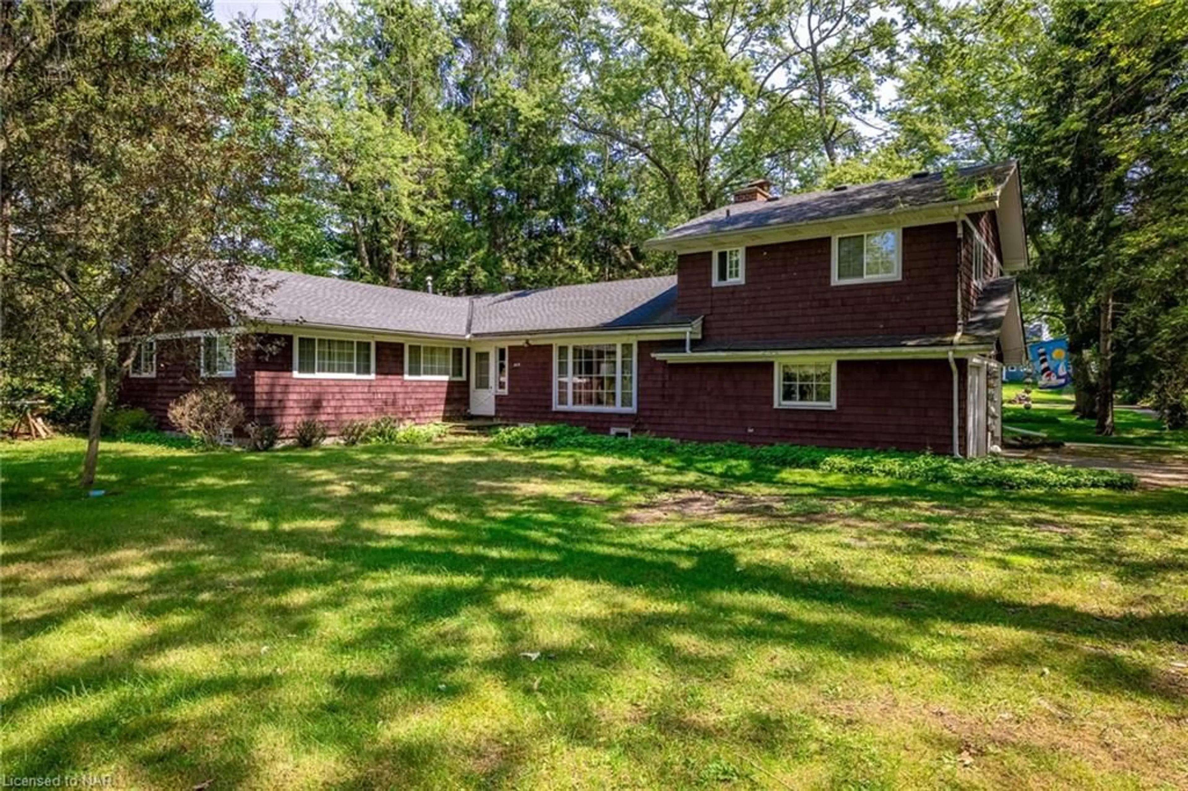3840 Terrace Lane, Crystal Beach, Ontario L0S 1B0
Contact us about this property
Highlights
Estimated ValueThis is the price Wahi expects this property to sell for.
The calculation is powered by our Instant Home Value Estimate, which uses current market and property price trends to estimate your home’s value with a 90% accuracy rate.$872,000*
Price/Sqft$656/sqft
Est. Mortgage$4,079/mth
Tax Amount (2023)$3,756/yr
Days On Market48 days
Description
Nestled along the shores of Lake Erie, this lakeview home offers a prime location with spectacular views of the water. Situated directly across from the lake, this waterfront two storey property boasts three bedrooms, making it an ideal retreat for those seeking both relaxation and convenience. The main floor welcomes you with an enclosed front porch, providing a cozy spot to enjoy year-round views of the lake from every window. The eat-in kitchen features patio doors leading to a side porch, perfect for soaking in the lakefront ambiance. The main floor also includes a family room with vaulted ceilings, looking out into the back yard. Convenience is key with a main floor laundry room and 1.5 baths, ensuring practicality for everyday living. Whether you're looking for a year-round home or vacation getaway, this home offers versatility. Outside, you'll find yourself in a vibrant community with shops, restaurants, a boat launch, and a nearby park within easy reach. Additionally, the home is conveniently located near locally owned shops and restaurants, and downtown Ridgeway. Come and see all this property has to offer and inquire today!
Property Details
Interior
Features
Main Floor
Sunroom
5.94 x 2.67Living Room
5.94 x 3.78Eat-in Kitchen
4.85 x 3.89Bathroom
2-piece / laundry
Exterior
Features
Property History
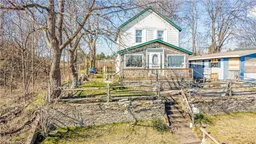 35
35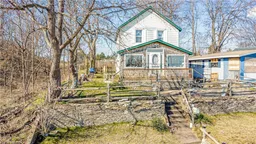 37
37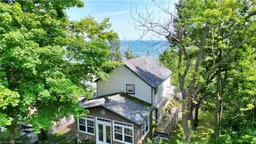 36
36
