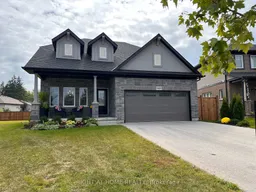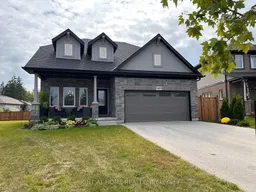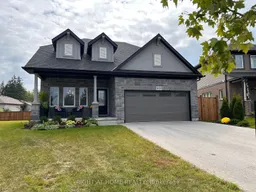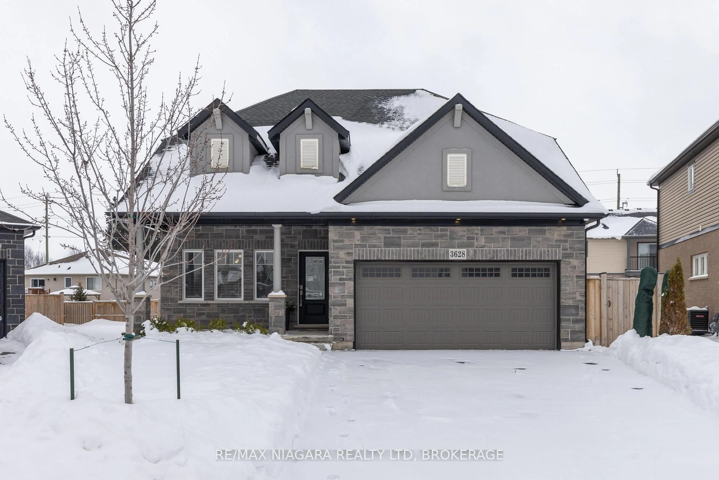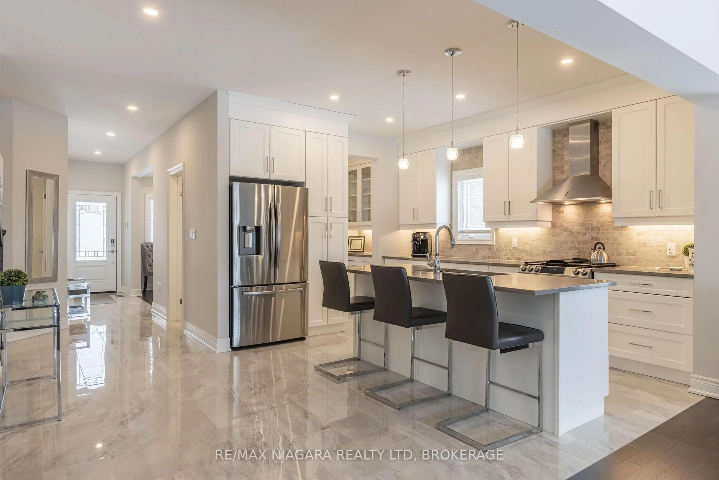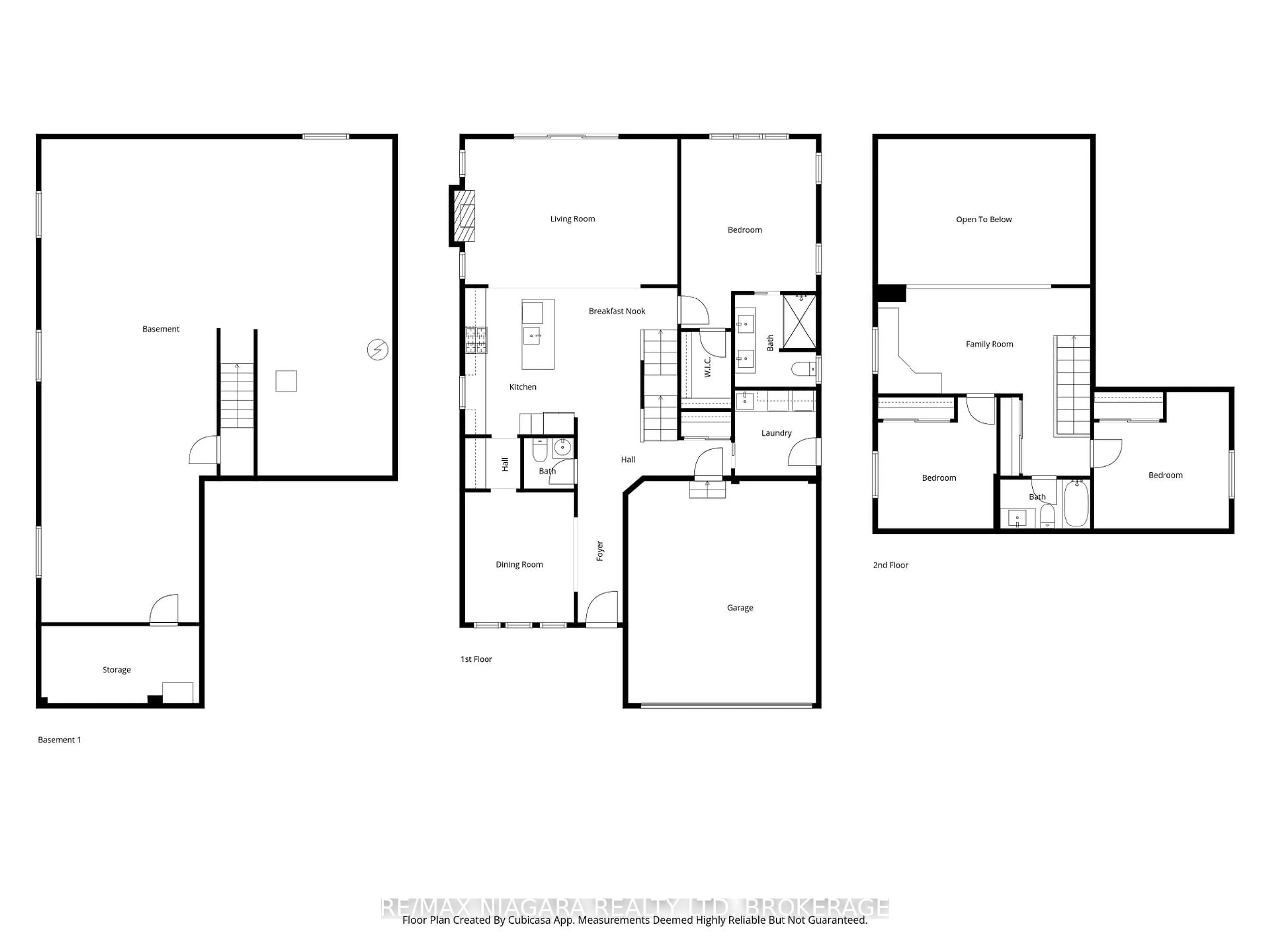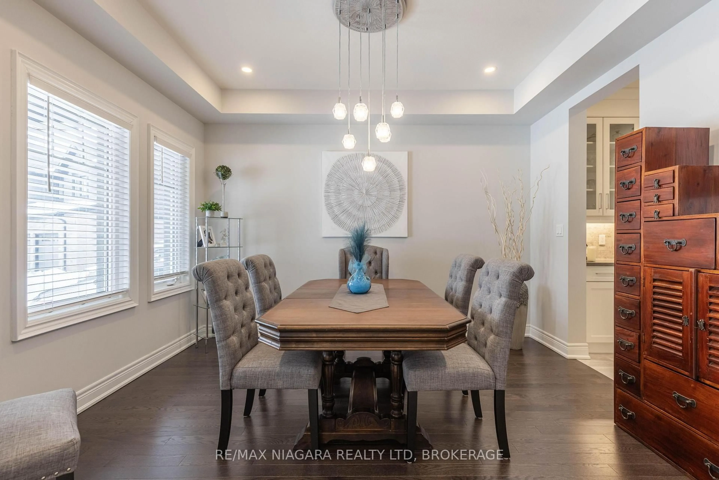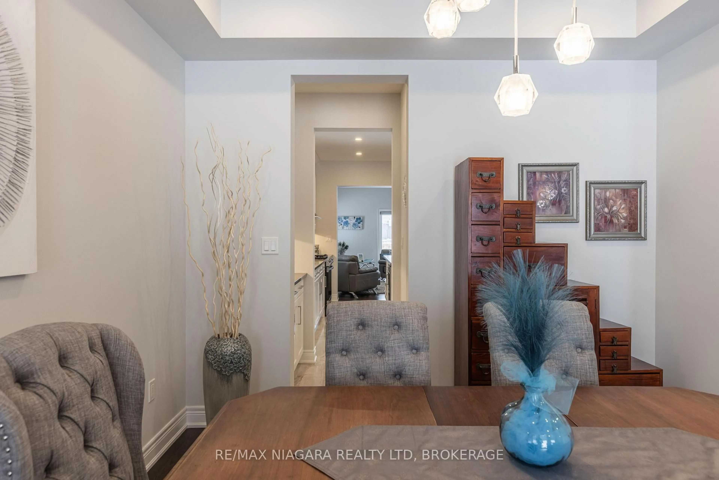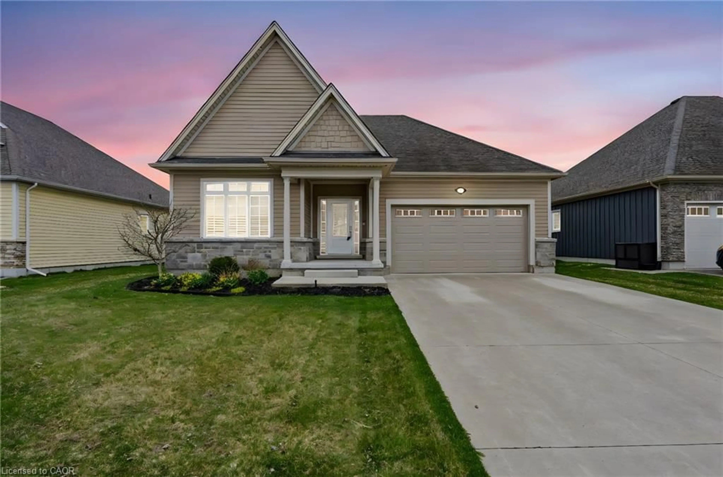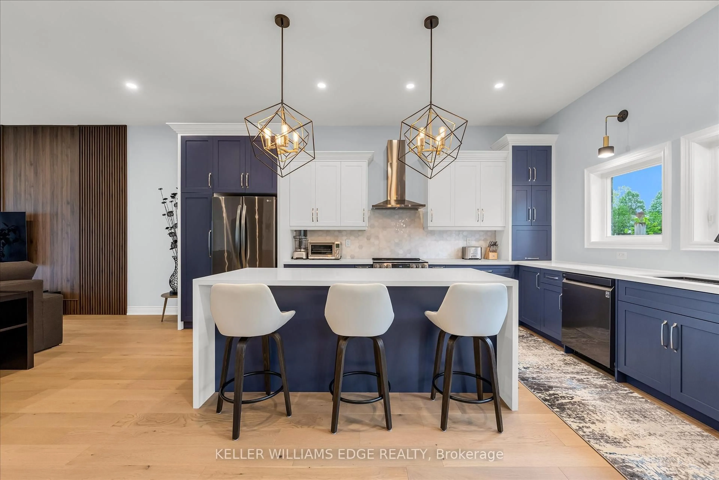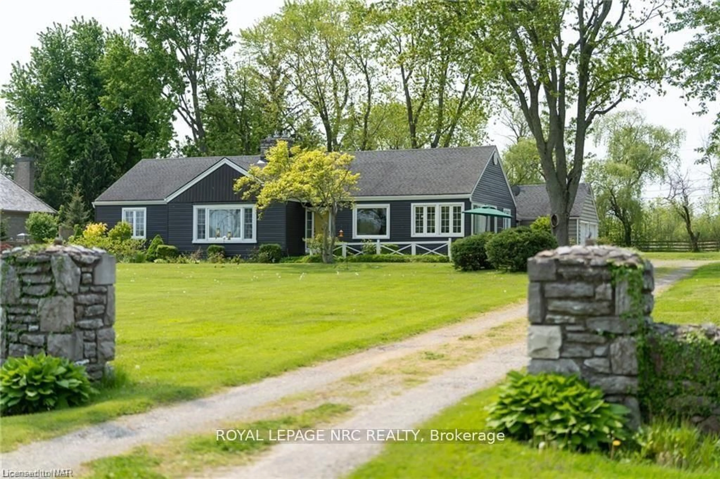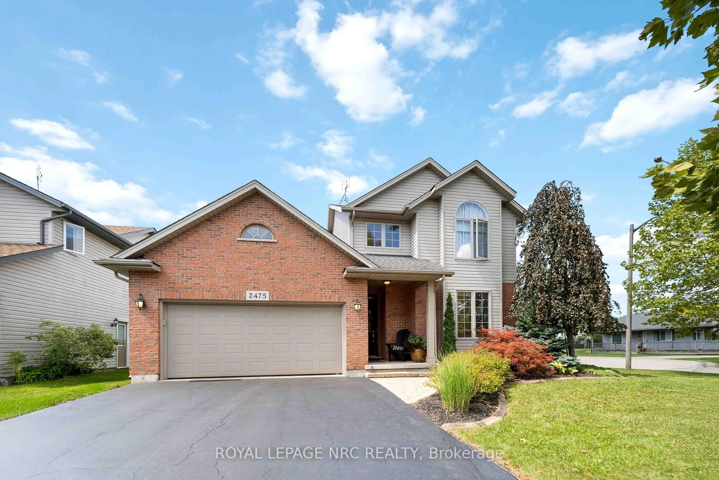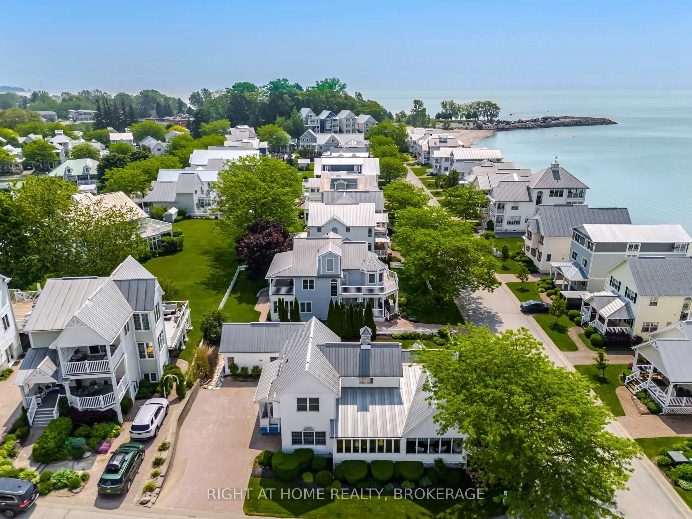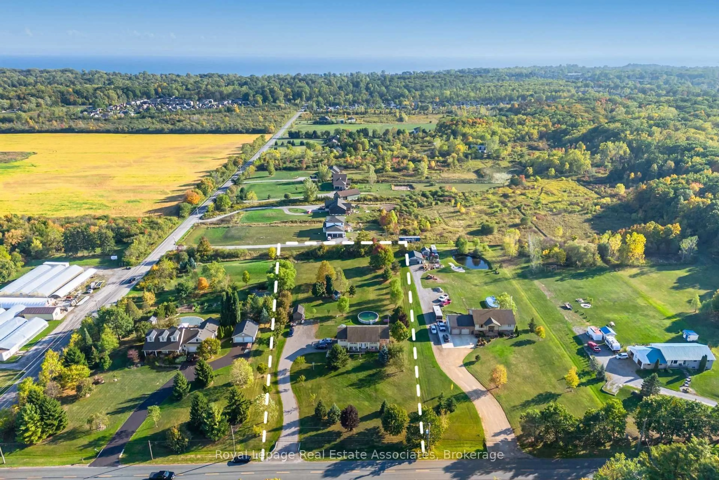3628 Allen Tr, Fort Erie, Ontario L0S 1N0
Contact us about this property
Highlights
Estimated valueThis is the price Wahi expects this property to sell for.
The calculation is powered by our Instant Home Value Estimate, which uses current market and property price trends to estimate your home’s value with a 90% accuracy rate.Not available
Price/Sqft$371/sqft
Monthly cost
Open Calculator
Description
ABSOLUTE SHOWSTOPPER! This gorgeous home is loaded with upgrades throughout. Quality built by Mountainview Homes and offering over 2100 sqft of finished living space with 3 bedrooms, 2.5 bathrooms and an oversized double car garage on a premium pie shaped lot. Main floor features 9' ceilings throughout, beautiful hardwood floors, porcelain tiles and a stunning kitchen with island and quartz countertops and upgraded cabinetry with crown moulding. Upgraded laundry room with side by side washer & dryer and laundry tub plus side door access to the exterior. Over sized primary suite on the main floor with walk-in closet and beautiful walk-in tiled shower with double quartz vanity. Second floor offers loft/office/den space, 2 bedrooms and 4-piece bath with soaker tub & tiled surround. Basement level is unfinished and awaiting your creative finishes plus rough-in for 3-piece bath. Additional upgrades include: 12' x 20' covered rear patio, upgraded windows throughout, 200 amp service, upgraded pot lights, oak staircase, cathedral ceilings, oversized sliding door to your rear yard. Awesome location just steps from downtown Ridgeway, walking distance to shops, restaurants, pharmacy and other amenities. Convenient location near schools and recreation trails and 5 minute drive to the pristine sands of Crystal Beach.
Property Details
Interior
Features
Main Floor
Foyer
1.32 x 3.81Dining
3.17 x 3.81Pantry
1.63 x 1.47Kitchen
4.27 x 3.2Exterior
Features
Parking
Garage spaces 2
Garage type Attached
Other parking spaces 4
Total parking spaces 6
Property History
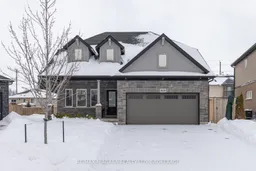 32
32