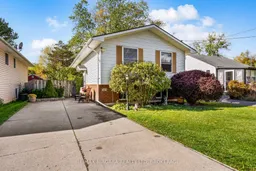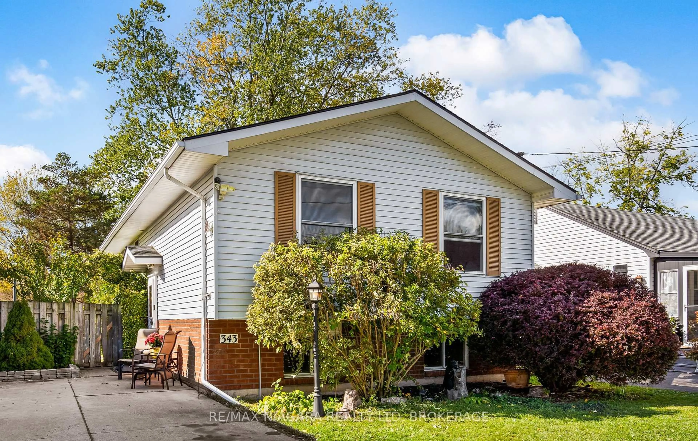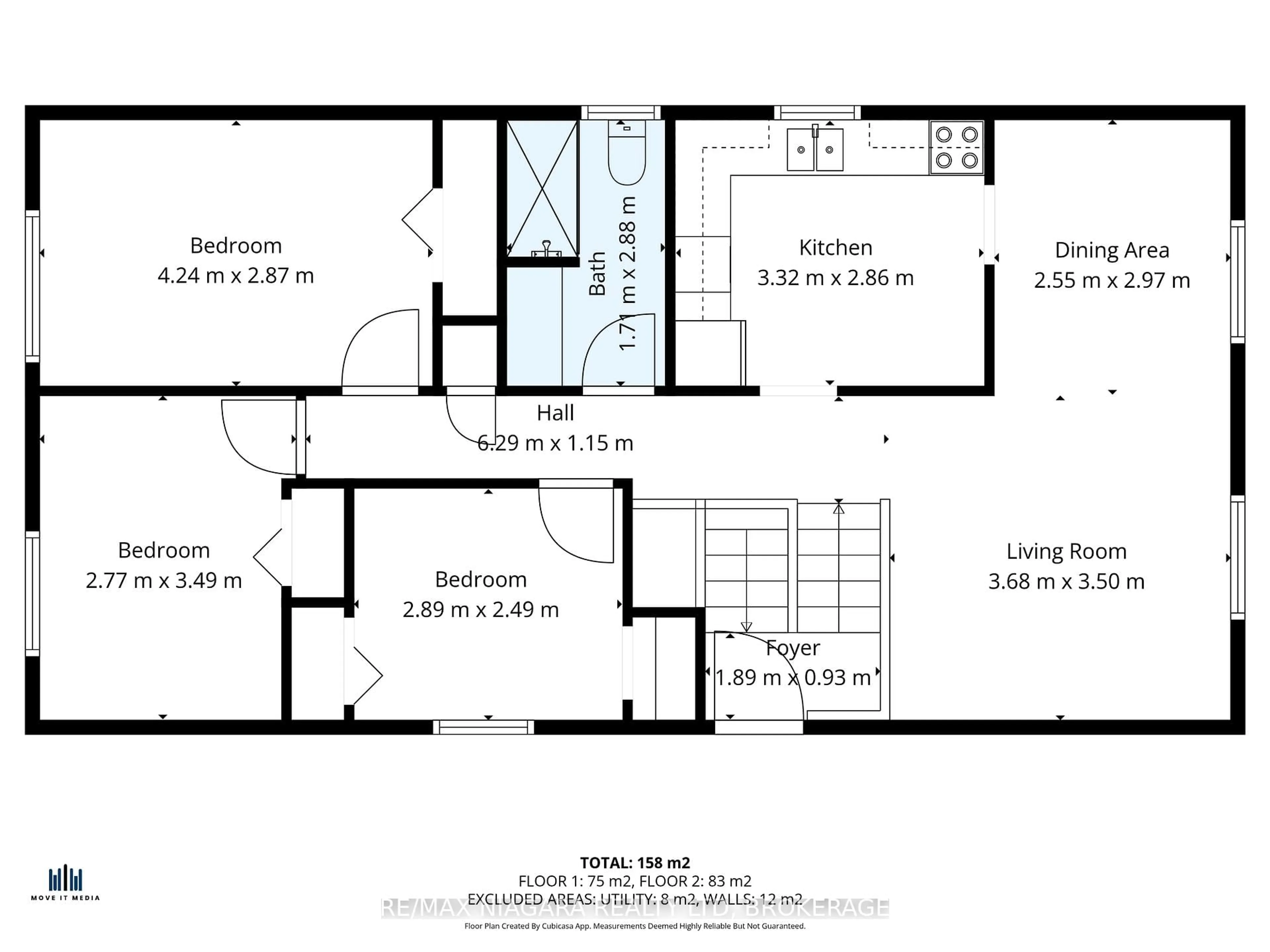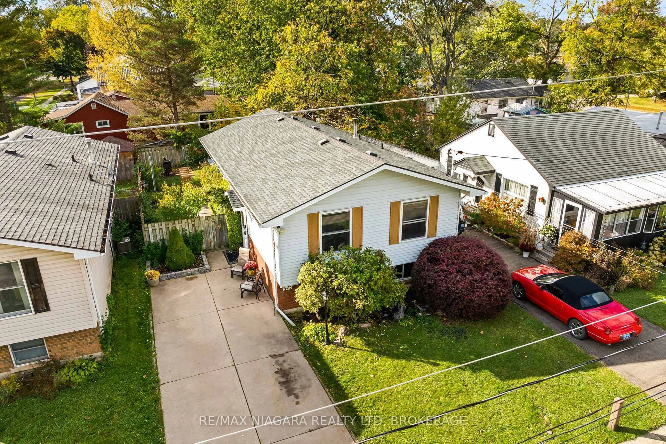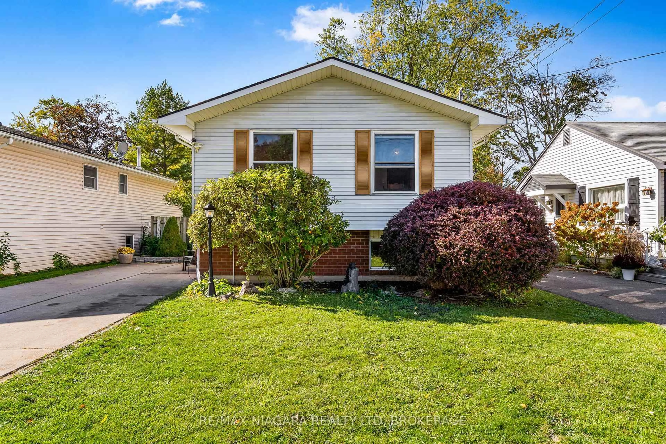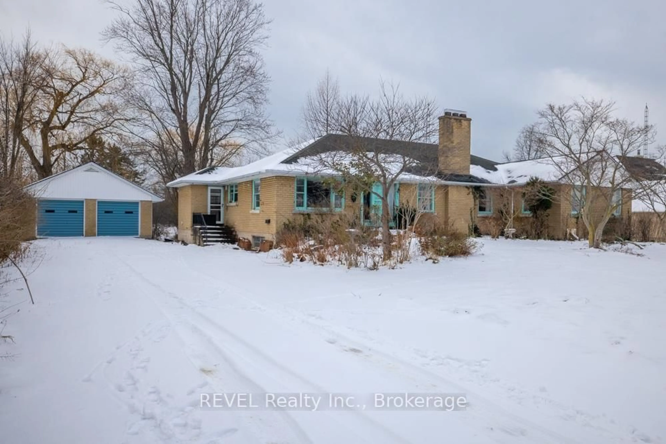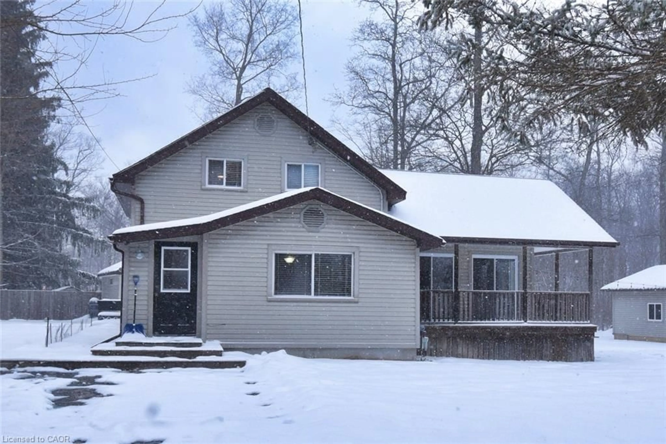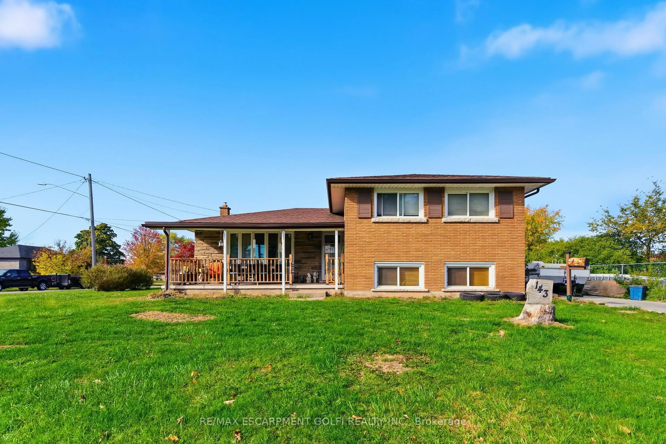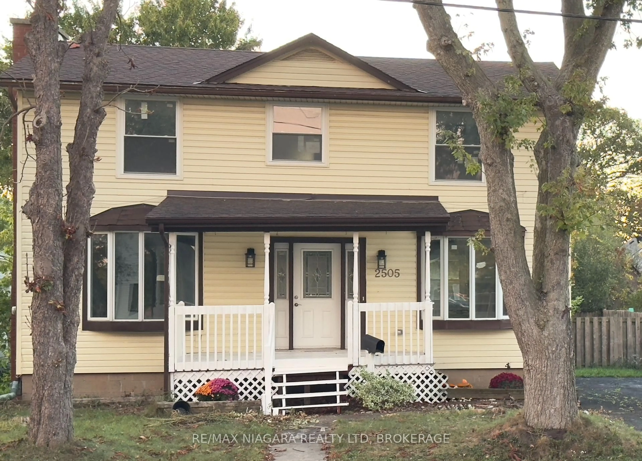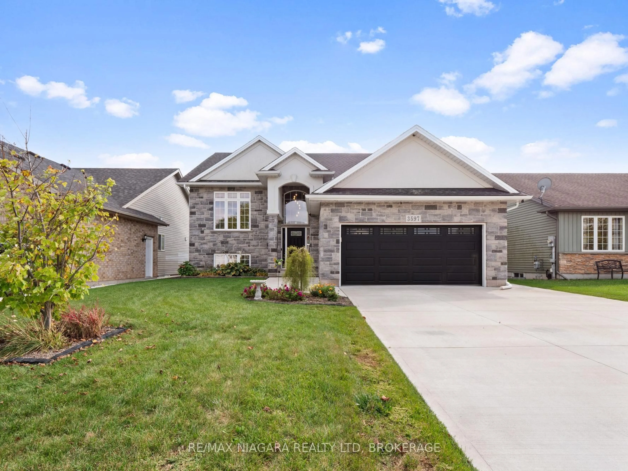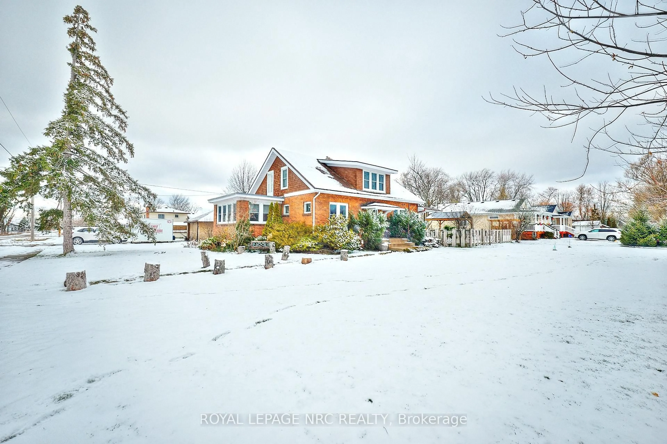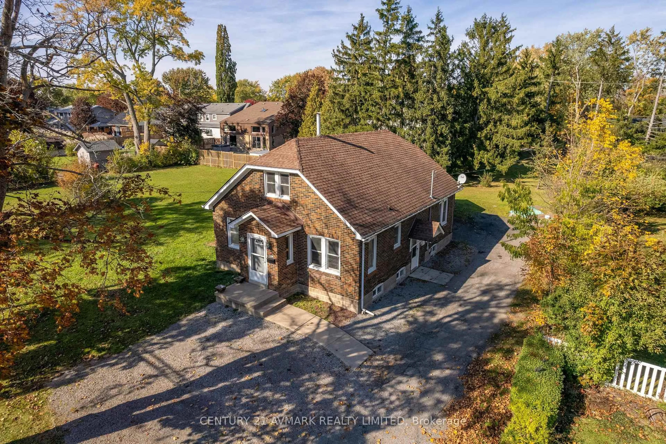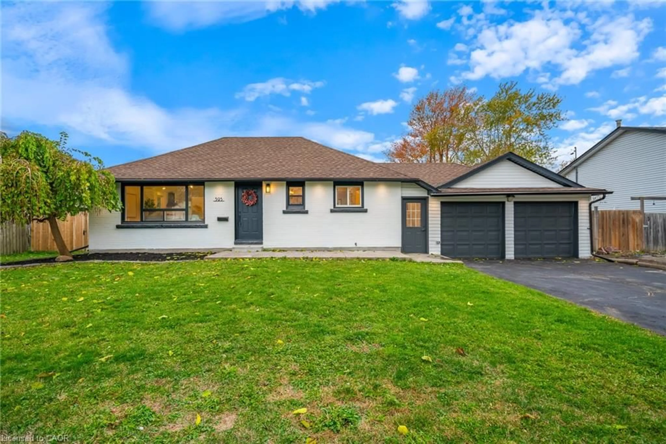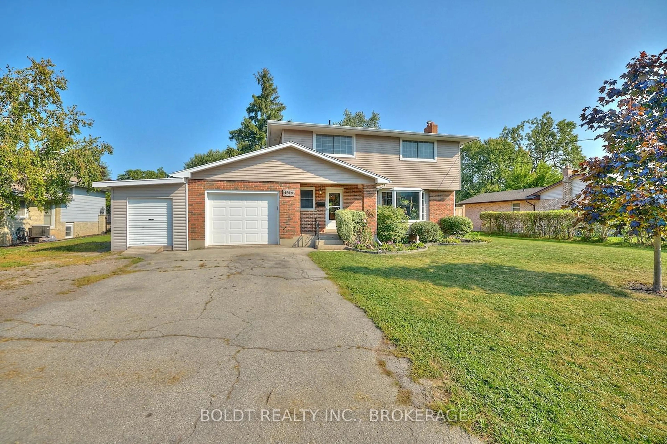343 Helen St, Fort Erie, Ontario L0S 1B0
Contact us about this property
Highlights
Estimated valueThis is the price Wahi expects this property to sell for.
The calculation is powered by our Instant Home Value Estimate, which uses current market and property price trends to estimate your home’s value with a 90% accuracy rate.Not available
Price/Sqft$700/sqft
Monthly cost
Open Calculator
Description
Tucked away on a quiet street in Crystal Beach, this raised bungalow offers the warmth and comfort every family hopes to find. Inside, sunlight pours through oversized windows, filling each room with a bright, welcoming energy. The main level features three comfortable bedrooms, a beautifully updated 4-piece bath with a walk-in shower, and an eat-in kitchen perfect for casual family meals. A separate dining room provides the ideal spot for gatherings - from holiday dinners to Sunday brunches. Downstairs, the fully finished lower level adds incredible flexibility with a fourth bedroom, full bath, and walk-out, offering great potential for an in-law suite, guest space, or teen retreat. Step outside to your private, fully fenced backyard, surrounded by mature trees that create a peaceful, secluded feel. It's a place where summer barbecues, cozy fires, and quiet mornings with coffee come naturally - a true extension of the home's warmth. Located just minutes from Ridgeway, Crystal Ridge Park, and the charming shops and cafes of downtown Ridgeway, this home blends small-town charm with everyday convenience.
Property Details
Interior
Features
Lower Floor
Br
6.27 x 4.57Bathroom
2.71 x 2.013 Pc Bath
Rec
7.96 x 6.27Utility
3.53 x 3.22Exterior
Features
Parking
Garage spaces -
Garage type -
Total parking spaces 2
Property History
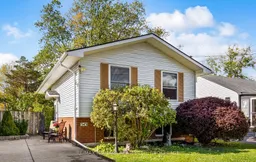 39
39