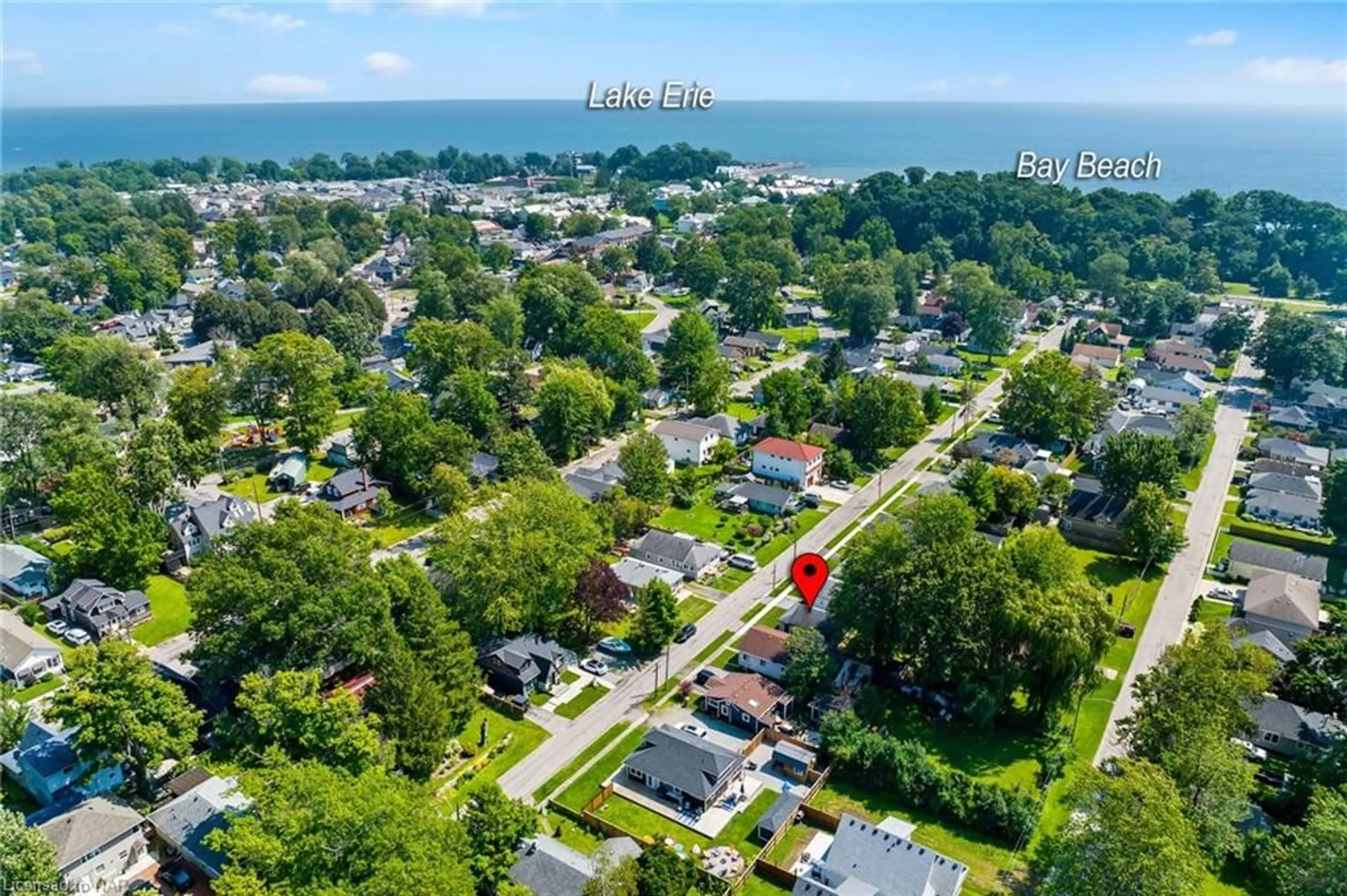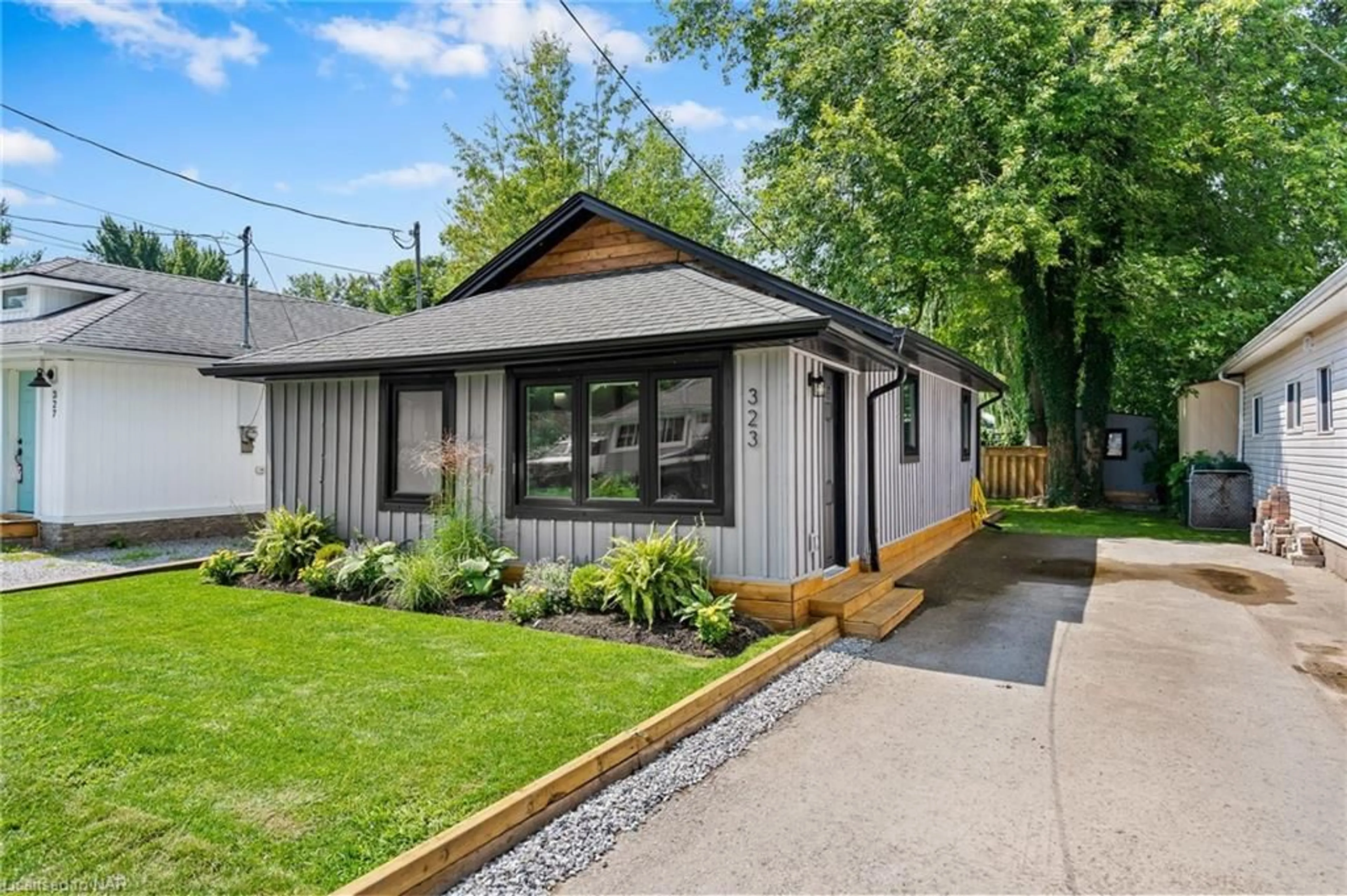323 Oxford Ave, Crystal Beach, Ontario L0S 1B0
Contact us about this property
Highlights
Estimated ValueThis is the price Wahi expects this property to sell for.
The calculation is powered by our Instant Home Value Estimate, which uses current market and property price trends to estimate your home’s value with a 90% accuracy rate.Not available
Price/Sqft$714/sqft
Est. Mortgage$2,147/mo
Tax Amount (2024)$1,957/yr
Days On Market101 days
Description
Less than a five minute walk from gorgeous and endless white sand beaches of Crystal Beach. Nestled in the heart of charming Crystal Beach, this completely renovated 3-bedroom bungalow offers you the perfect opportunity to enjoy Crystal Beach with peace of mind. This open concept bungalow has been beautifully renovated in modern coastal charm. There's nothing to do but place your beach chairs into the sand! Lots of time to enjoy this sunny and hot summer days. Step outside onto your back deck and feel your worries melt away as you spend evenings relaxing with your family and friends.
Property Details
Interior
Features
Main Floor
Eat-in Kitchen
4.14 x 2.87Bedroom Primary
2.90 x 2.87Living Room
5.41 x 2.87Bathroom
3-Piece
Exterior
Features
Parking
Garage spaces -
Garage type -
Total parking spaces 2
Property History
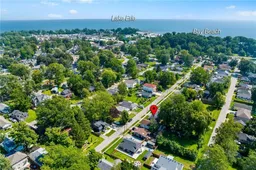 36
36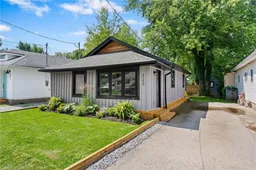 36
36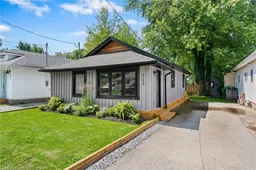 36
36
