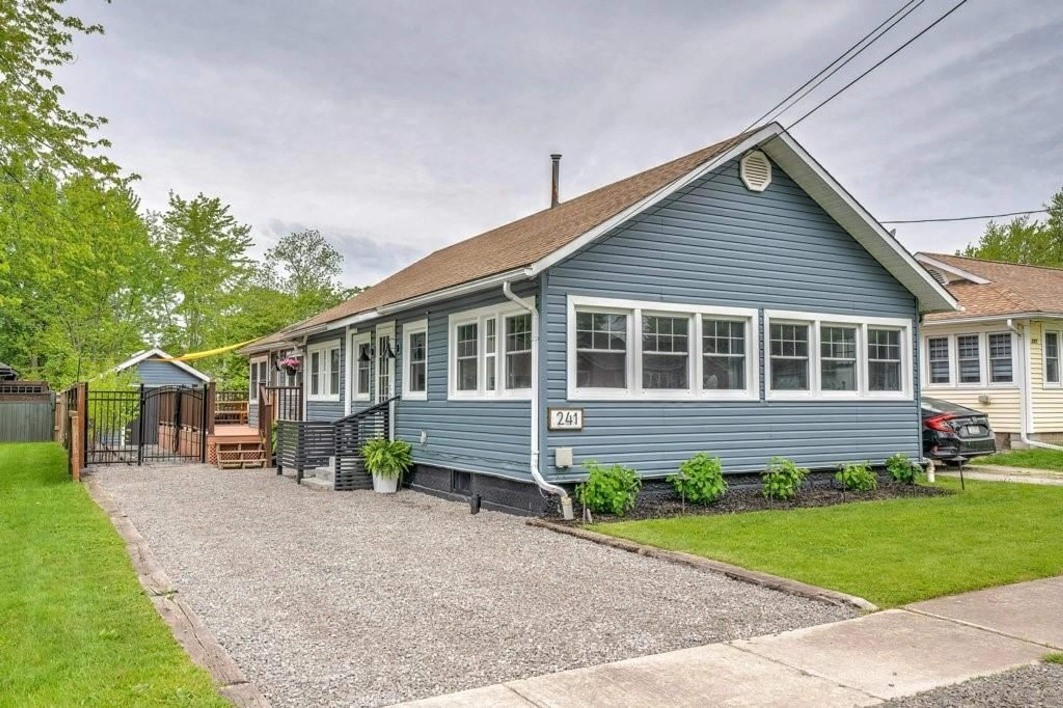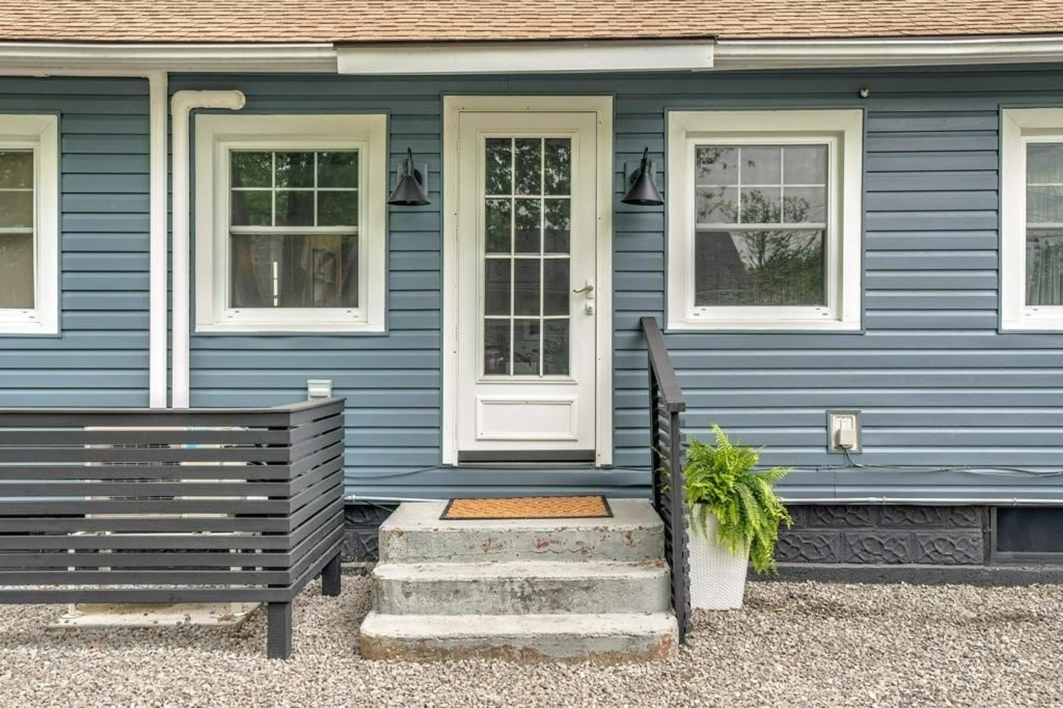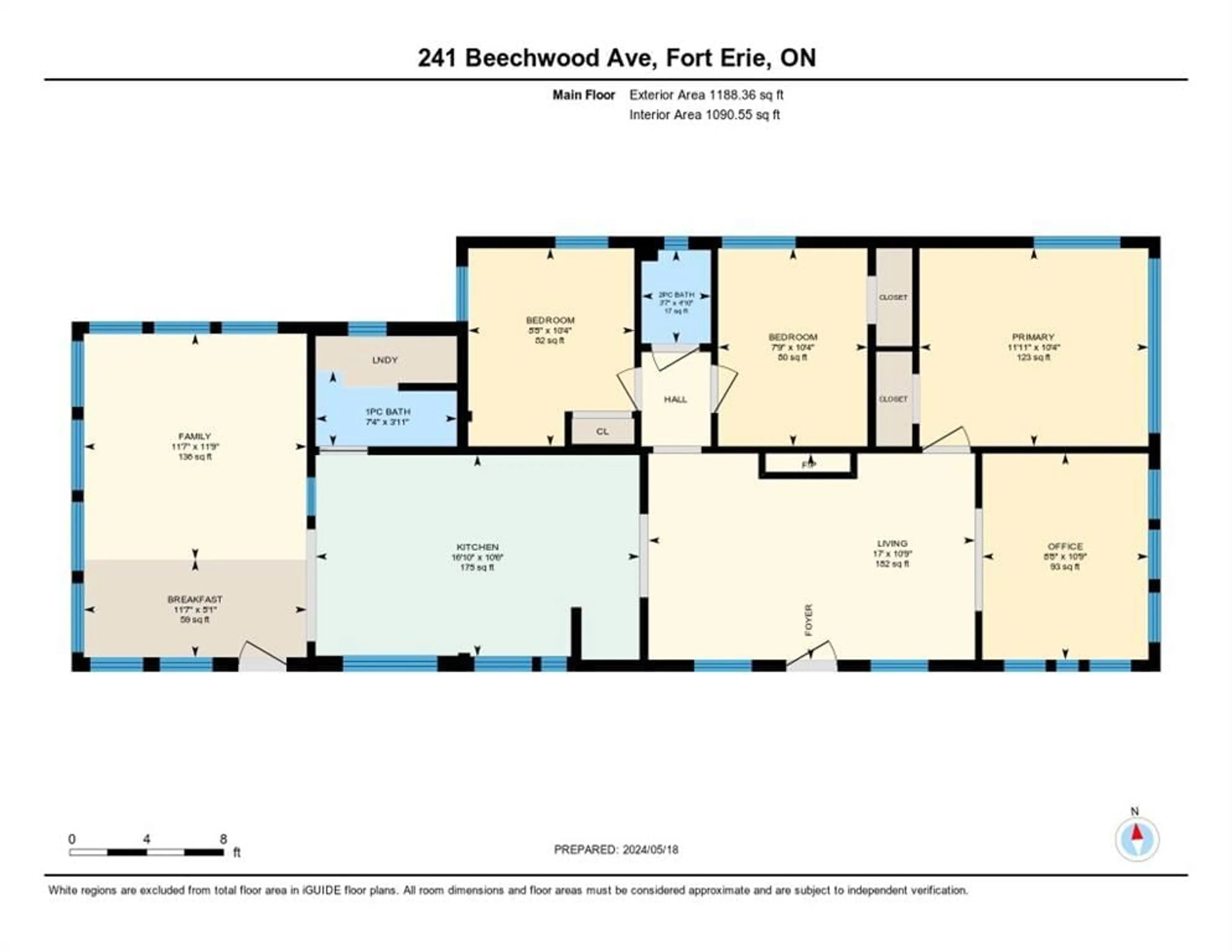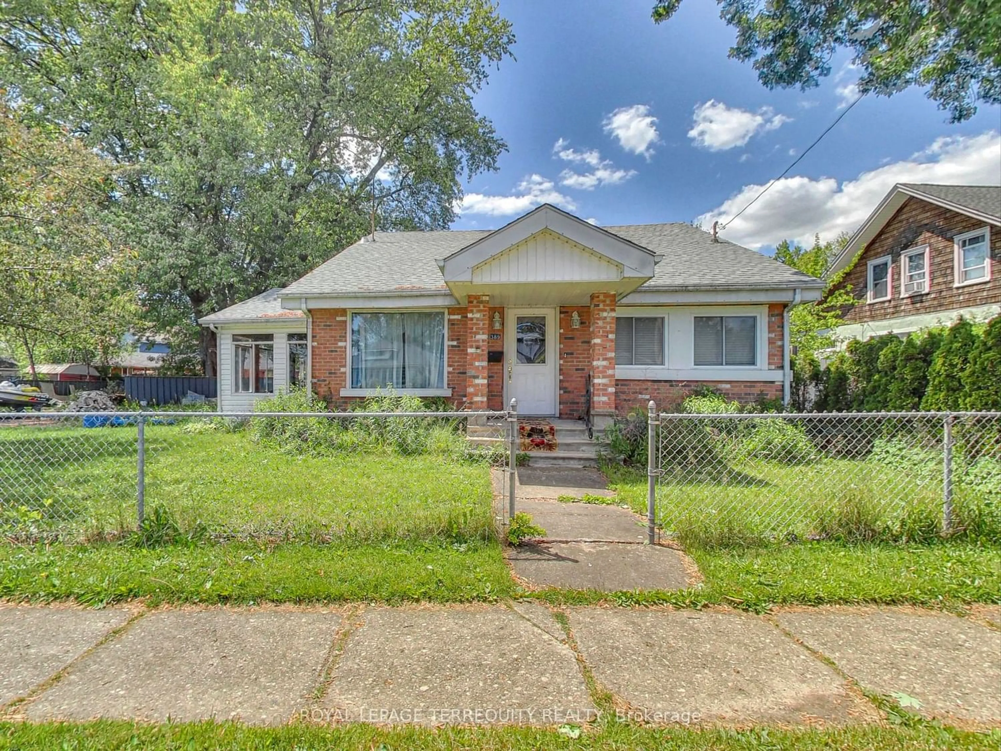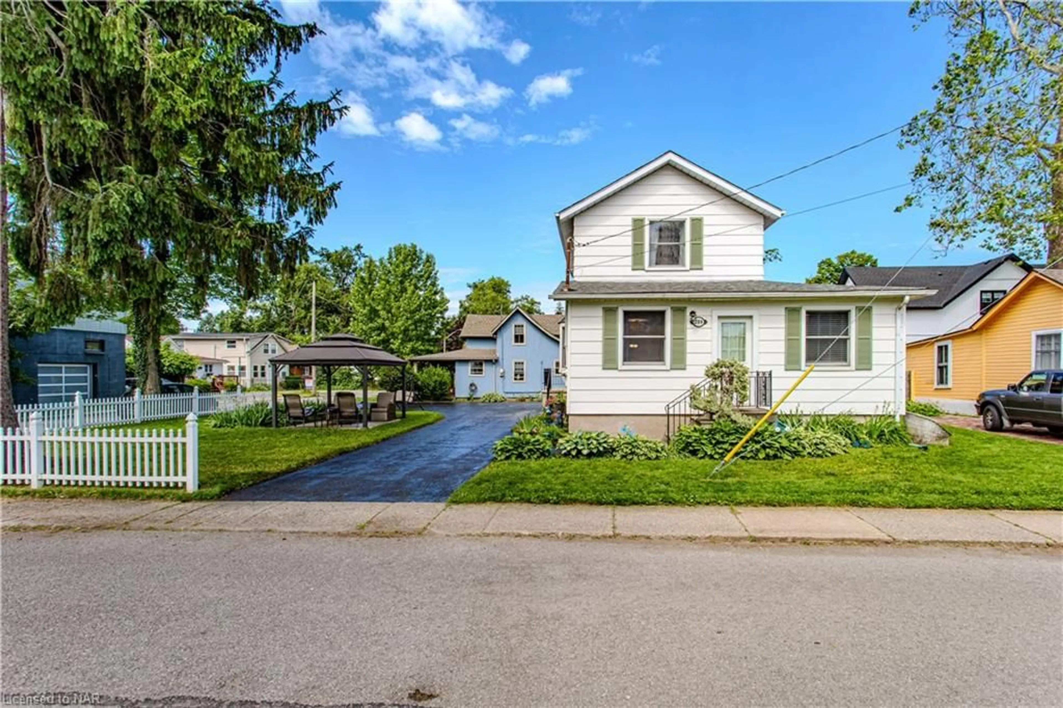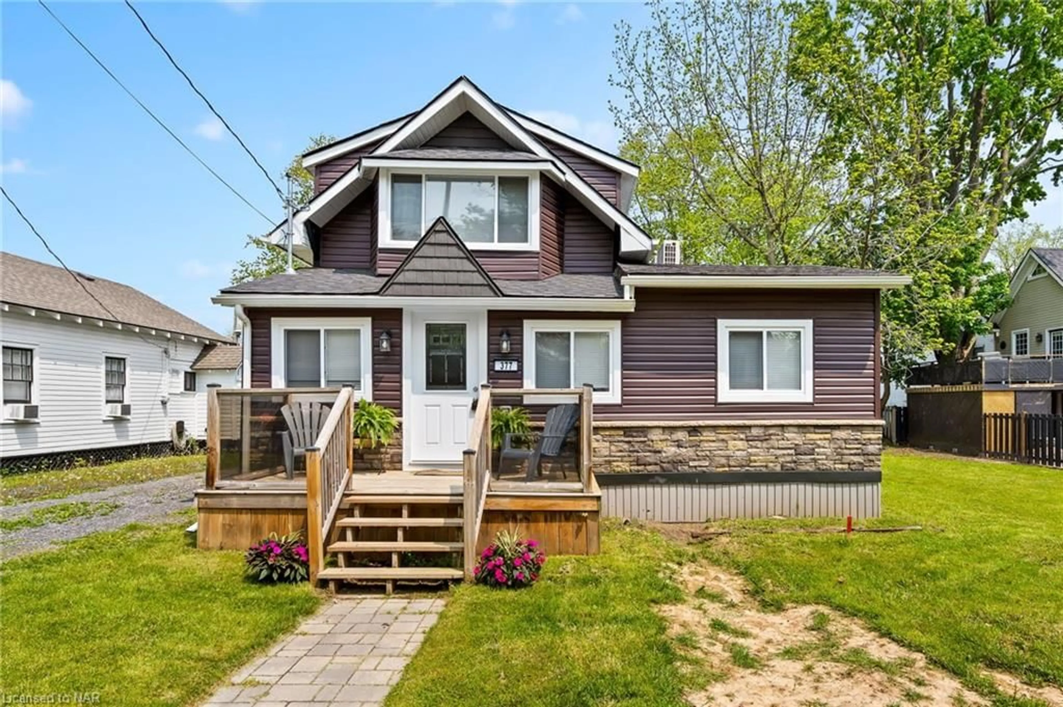241 BEECHWOOD Ave, Crystal Beach, Ontario L0S 1B0
Contact us about this property
Highlights
Estimated ValueThis is the price Wahi expects this property to sell for.
The calculation is powered by our Instant Home Value Estimate, which uses current market and property price trends to estimate your home’s value with a 90% accuracy rate.$641,000*
Price/Sqft$642/sqft
Days On Market67 days
Est. Mortgage$3,006/mth
Tax Amount (2023)$2,590/yr
Description
They say pictures don't lie, 241 Beechwood is proof and it is FABULOUS! Truly impressive both inside and out and steps from the lake! This home is straight out of a magazine. The exterior will instantly catch your eye with warm coastal colours, clean and modern landscaping with accent lighting, large maintenance free deck, hot tub and a double lot offering 180 feet in depth for tons of space to entertain and have summer fun! The interior floor plan is bright, inviting and open with 3 bedrooms plus an office that could sleep extra guests on the large daybed, an eat in kitchen with peninsula that hosts seating for 4, a 2 pce bath, laundry room with shower, stunning muskoka room surrounded by windows, cathedral ceiling and breakfast nook with banquette and lastly an intimate living room with a gas fireplace at the other end of the home for a place to relax, read, and enjoy. Are we finished? No not yet! This home has also served as a very successful seasonal rental and is being sold inclusive of the beautiful furnishings- yes- furnished! So much to consider! Do you enjoy it as your personal property or entertain the idea of an investment...either way, I feel anyone would be proud to call this their own! There is nothing to do but move in, put your feet up and have fun! Please note there is not a For Sale sign on the lawn. Connect with your Realtor for details.
Property Details
Interior
Features
M Floor
Living Room
10 x 17Fireplace
Living Room
10 x 17Fireplace
Office
10 x 8Office
10 x 8Exterior
Features
Parking
Garage spaces -
Garage type -
Other parking spaces 2
Total parking spaces 2
Property History
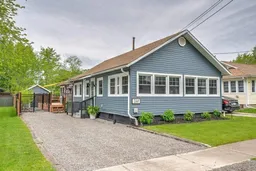 49
49
