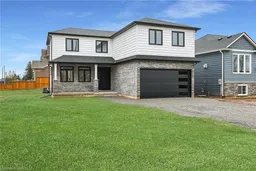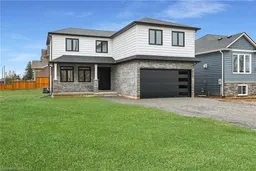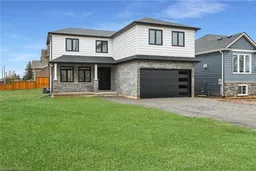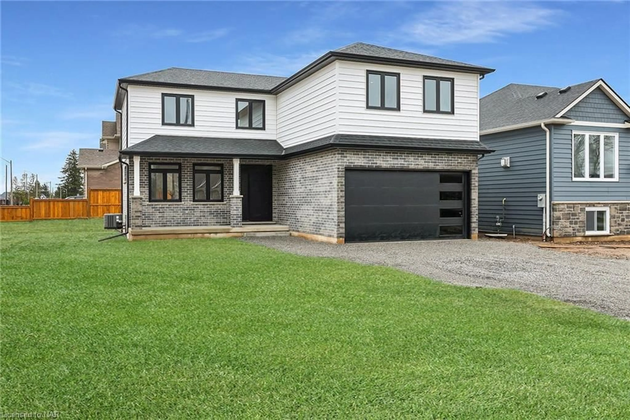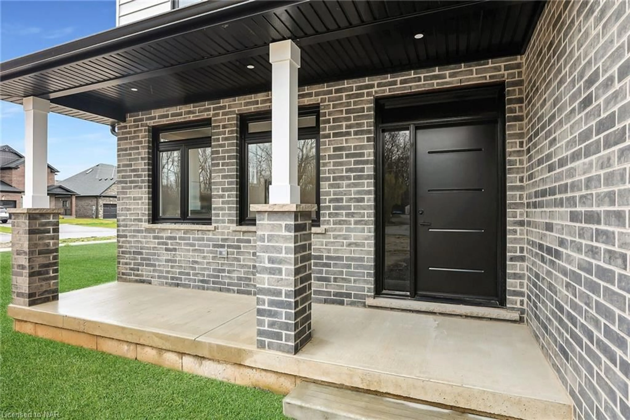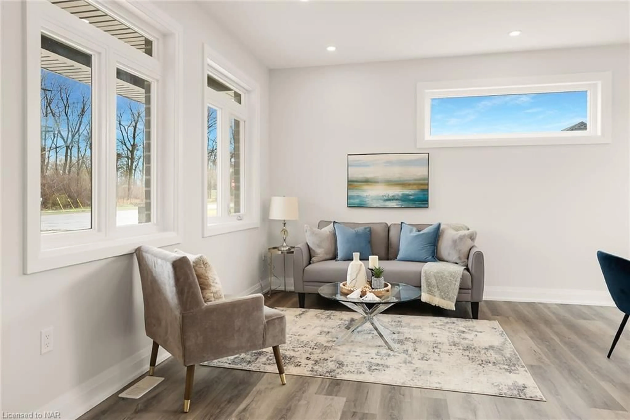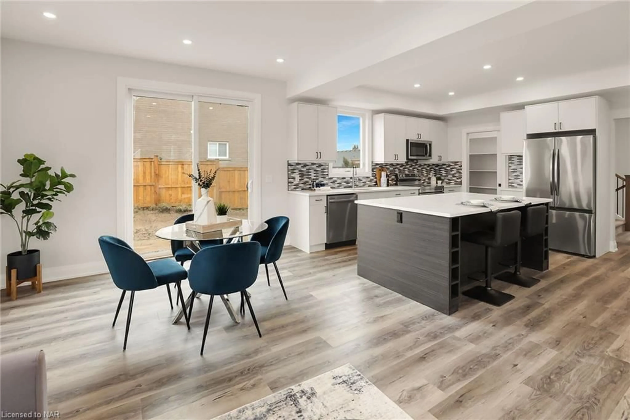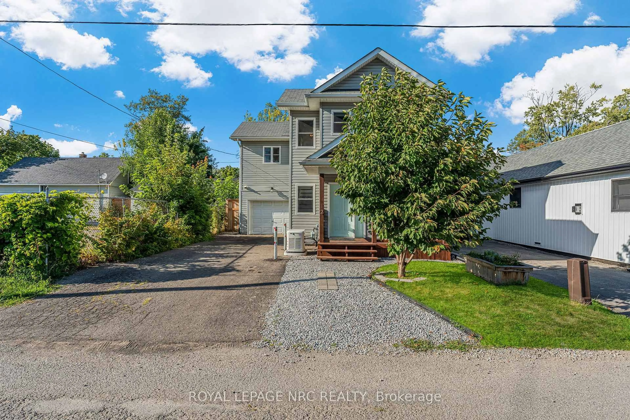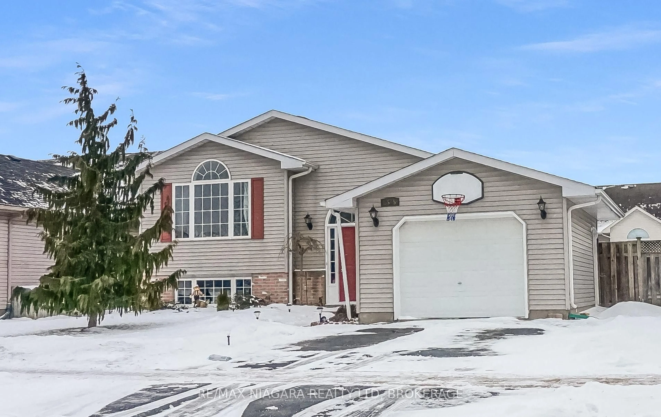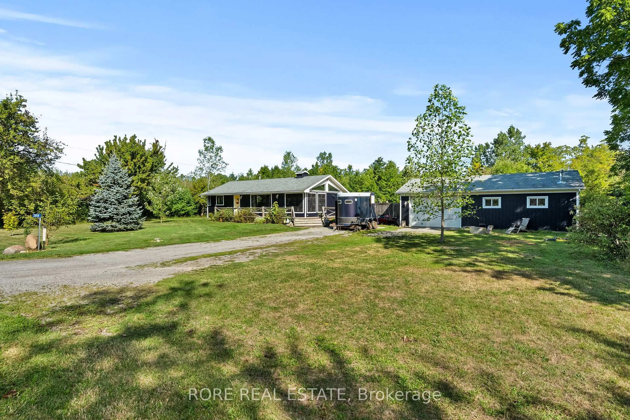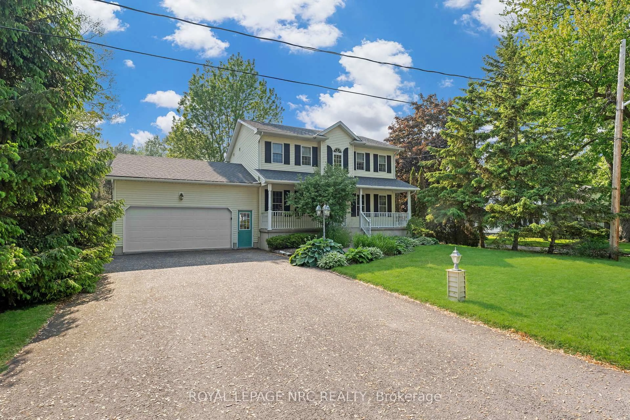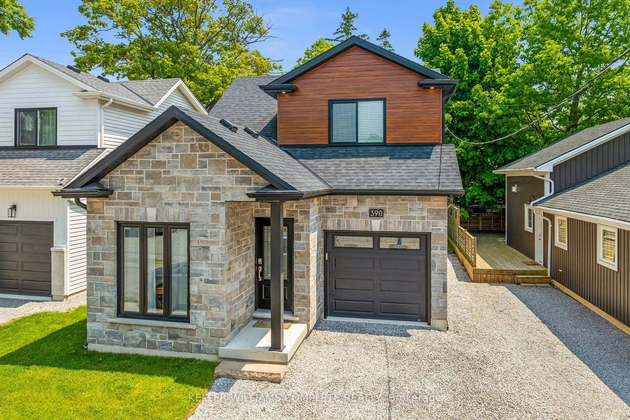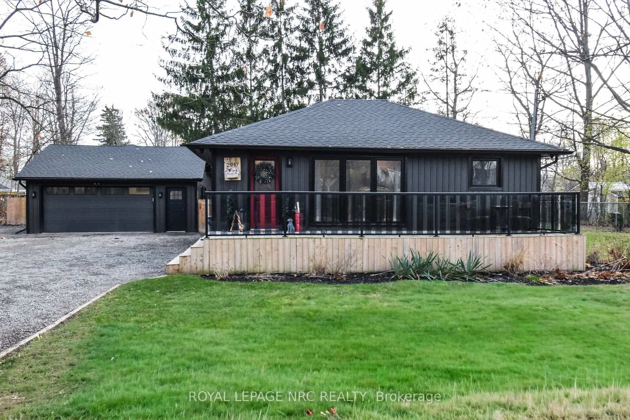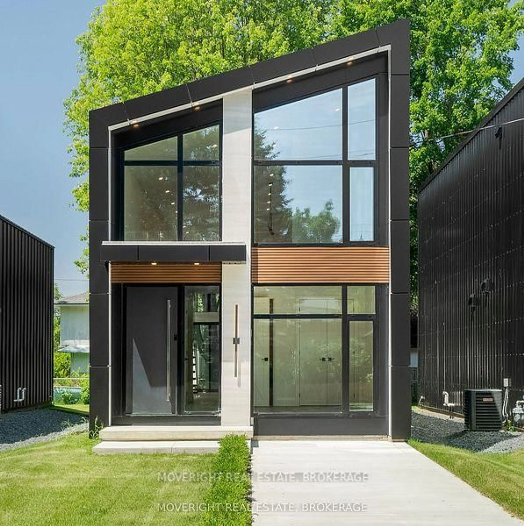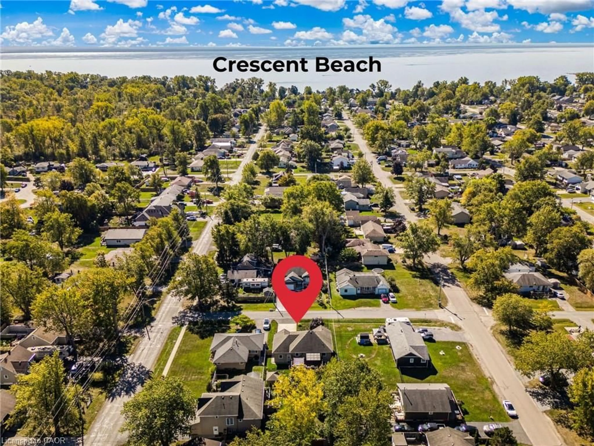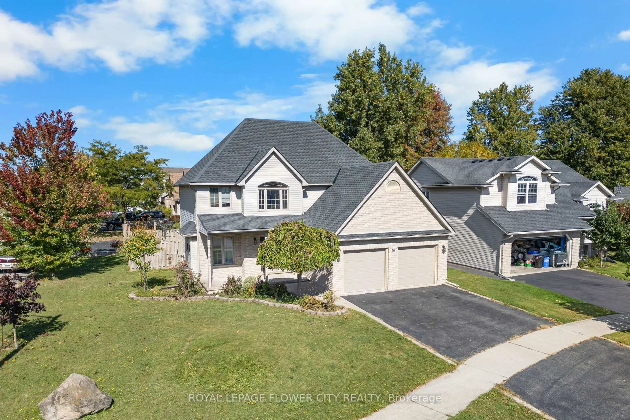24 Ridge Rd, Ridgeway, Ontario L0S 1N0
Contact us about this property
Highlights
Estimated valueThis is the price Wahi expects this property to sell for.
The calculation is powered by our Instant Home Value Estimate, which uses current market and property price trends to estimate your home’s value with a 90% accuracy rate.Not available
Price/Sqft$305/sqft
Monthly cost
Open Calculator
Description
Exceptional value with this BRAND NEW build on a big corner lot! Take advantage of the updated mortgage rules with 30 year amortization on new homes! Impressive with three large bedrooms, an office space, two & half bathrooms, laundry on the second floor, and an attached double wide garage with automatic opener. A modern design with bright windows throughout. The main floor has a large kitchen with room for entertaining and a walk out to the rear yard deck. Garage access to mudroom with two piece washroom. The basement is finished with perfect family room space. Upper floor has a beautiful primary bedroom with gas fireplace, walk in closet, and an beautiful ensuite. There is four piece "Jack & Jill" bathroom between the other two bedrooms, as well as an office space. This property is positioned in an excellent neighborhood with the shops & restaurants of Downtown Ridgeway to the north, and the Crystal Ridge Community Centre with all of it's outdoor amenities to the south. All within walking distance! Plenty of driveway parking. New Appliances Included! On demand water heater is owned. New Construction Tarion Warranty Included. This home is a must see!!! Don't miss out!
Property Details
Interior
Features
Main Floor
Kitchen/Living Room
7.57 x 5.46Mud Room
3.63 x 2.92Pantry
Bedroom
3.68 x 3.30Exterior
Features
Parking
Garage spaces 2
Garage type -
Other parking spaces 6
Total parking spaces 8
Property History
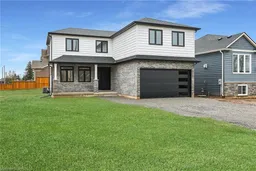 33
33