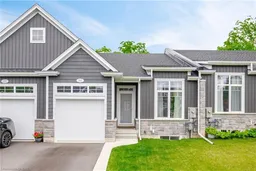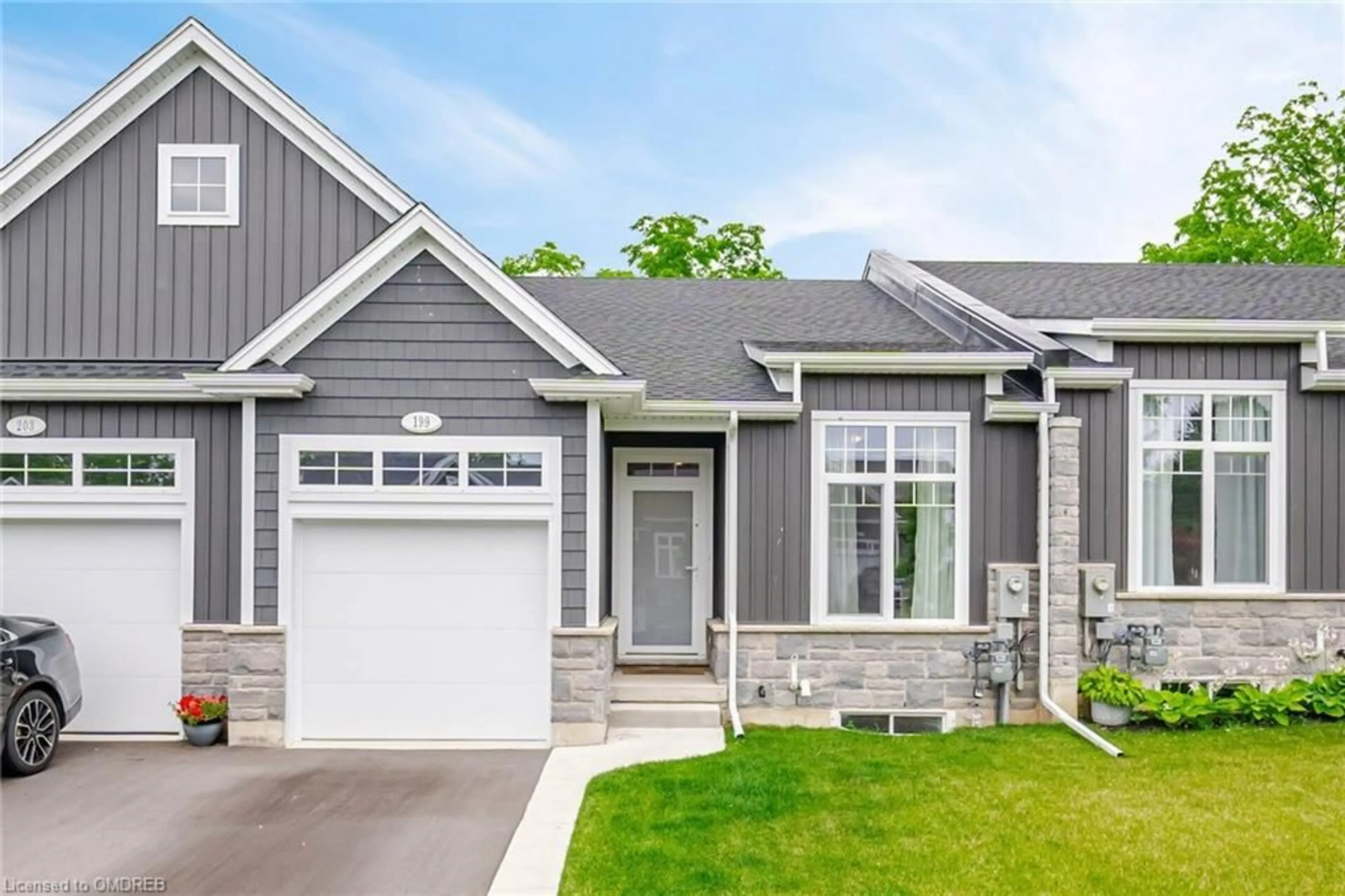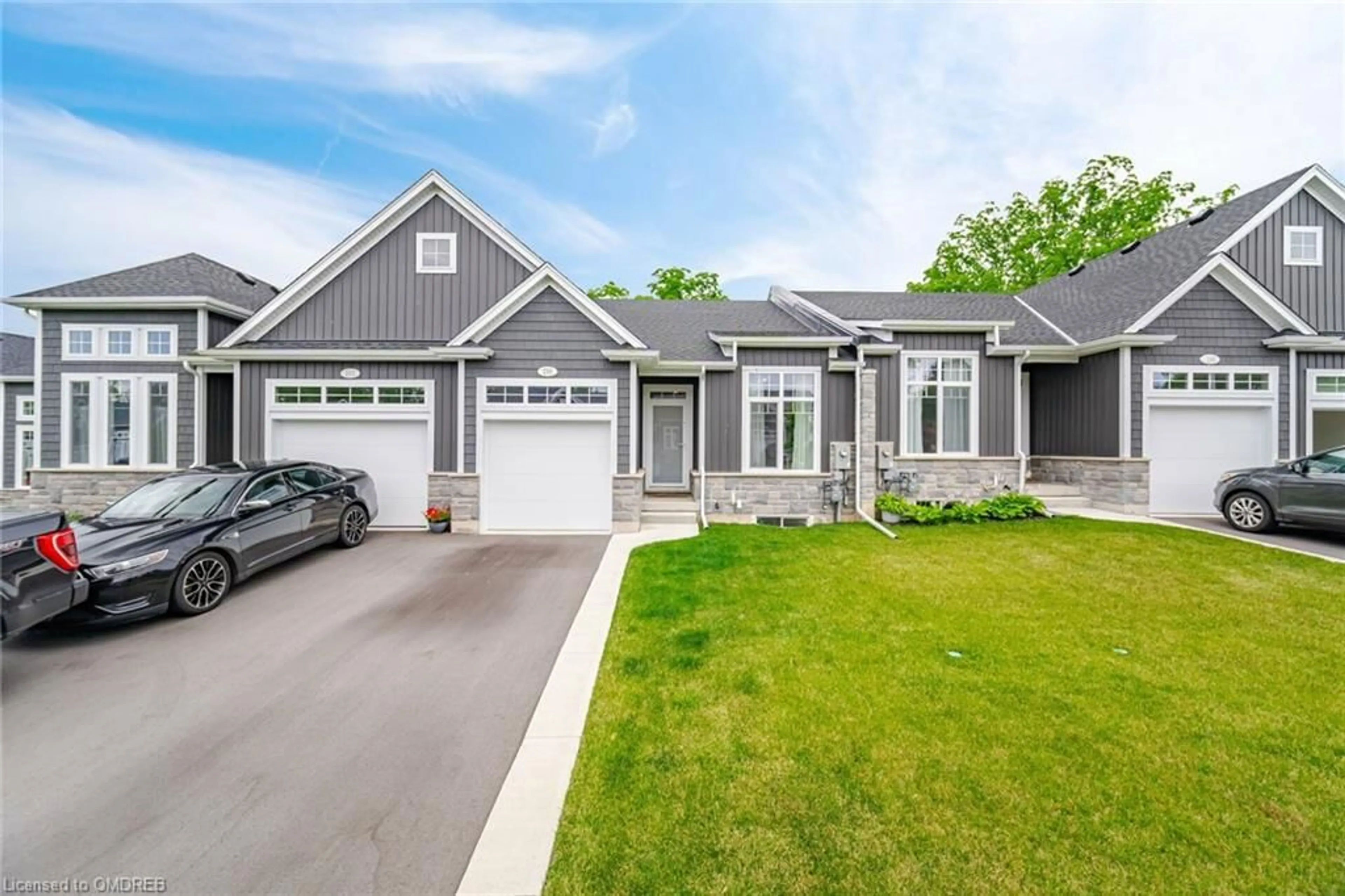199 Alderson Court Crt, Crystal Beach, Ontario L0S 1B0
Contact us about this property
Highlights
Estimated ValueThis is the price Wahi expects this property to sell for.
The calculation is powered by our Instant Home Value Estimate, which uses current market and property price trends to estimate your home’s value with a 90% accuracy rate.$744,000*
Price/Sqft$611/sqft
Days On Market22 days
Est. Mortgage$3,263/mth
Tax Amount (2024)$4,597/yr
Description
Discover your year-round vacation haven in this stunning new 2+1 bedroom, 3 bathroom bungalow townhome, nestled in the charming community of Ridgeway/Crystal Beach.Built by Park Lane Home Builders,this exquisite home boasts over $100,000 in luxurious upgrades. The "lake-side" inspired exterior features elegant upgraded stone,siding, and Tilt & Turn windows. Step inside to an open concept main space, complete with a cozy gas fireplace, hardwood floors and a tray ceiling in the great room & dining area.The beautiful kitchen is a chef's dream, showcasing quartz countertops,an island and a pantry w/SS Appliances.The primary bedroom suite offers a serene retreat with a walk-in closet and a spa-like ensuite bath,featuring a double vanity, a tiled shower with a custom glass door, and upgraded tiles. The partially finished basement provides a comfortable space for guests, with a rec room, bedroom, and bathroom.Enjoy outdoor living on the rear covered deck, perfect for relaxing or entertaining.
Property Details
Interior
Features
Main Floor
Bathroom
4-Piece
Dining Room
7.09 x 4.29Hardwood Floor
Bathroom
4-Piece
Kitchen
3.68 x 3.56hardwood floor / pantry
Exterior
Features
Parking
Garage spaces 1
Garage type -
Other parking spaces 2
Total parking spaces 3
Property History
 50
50

