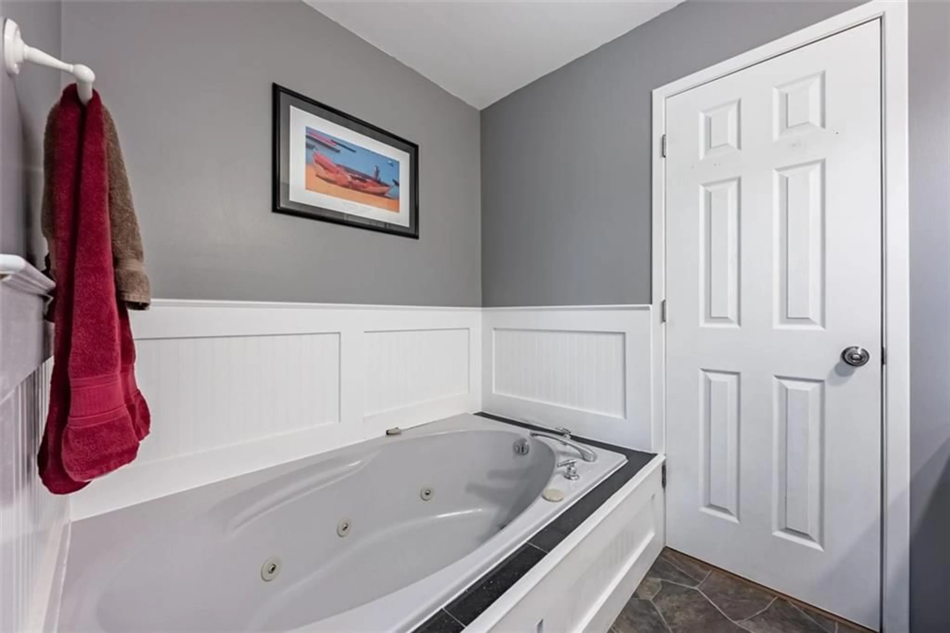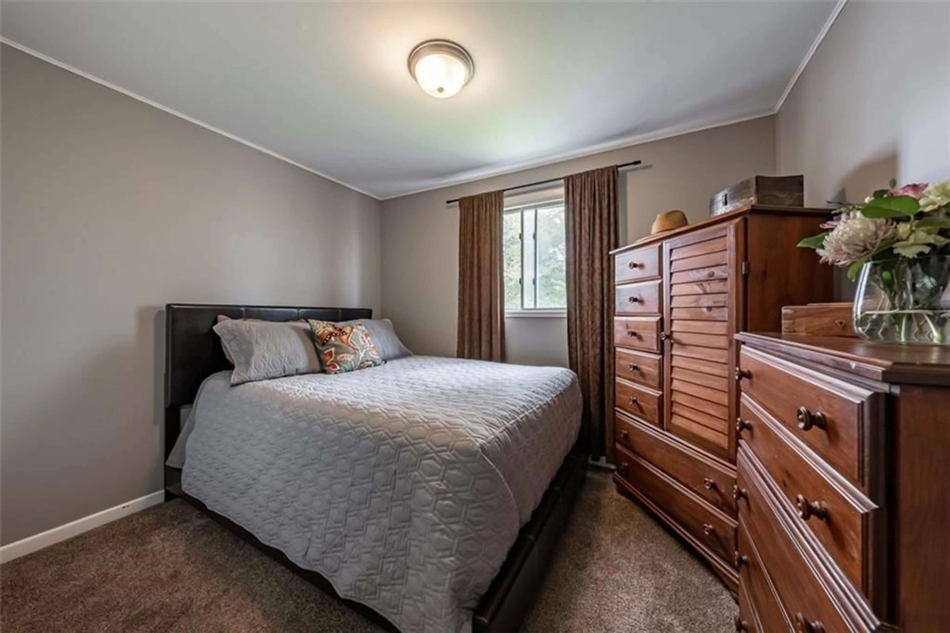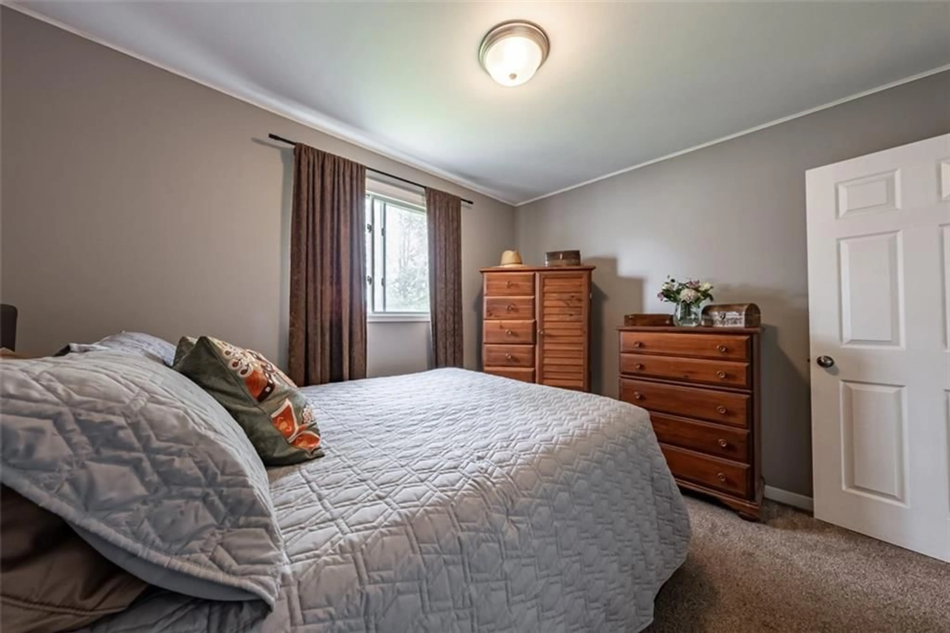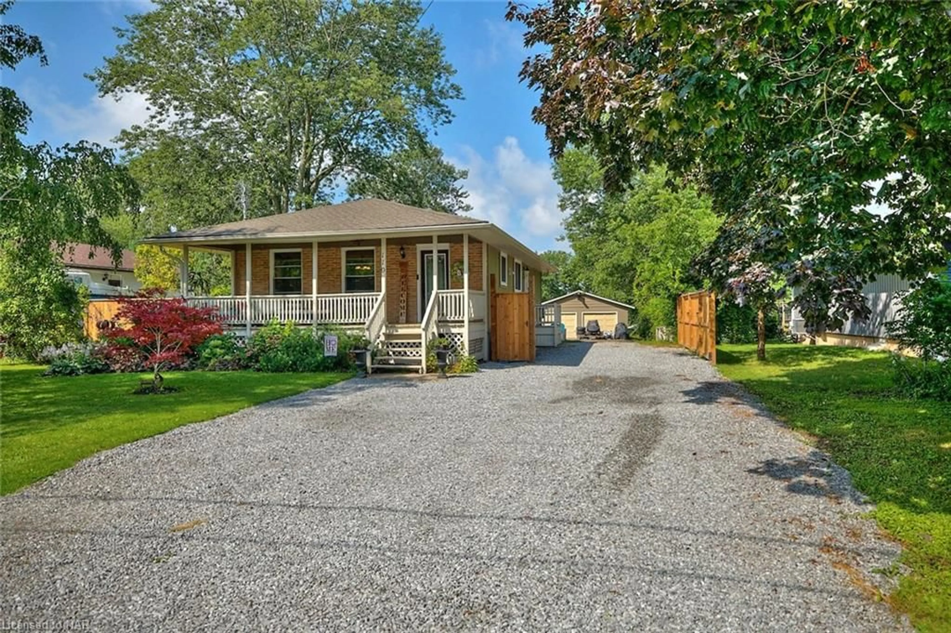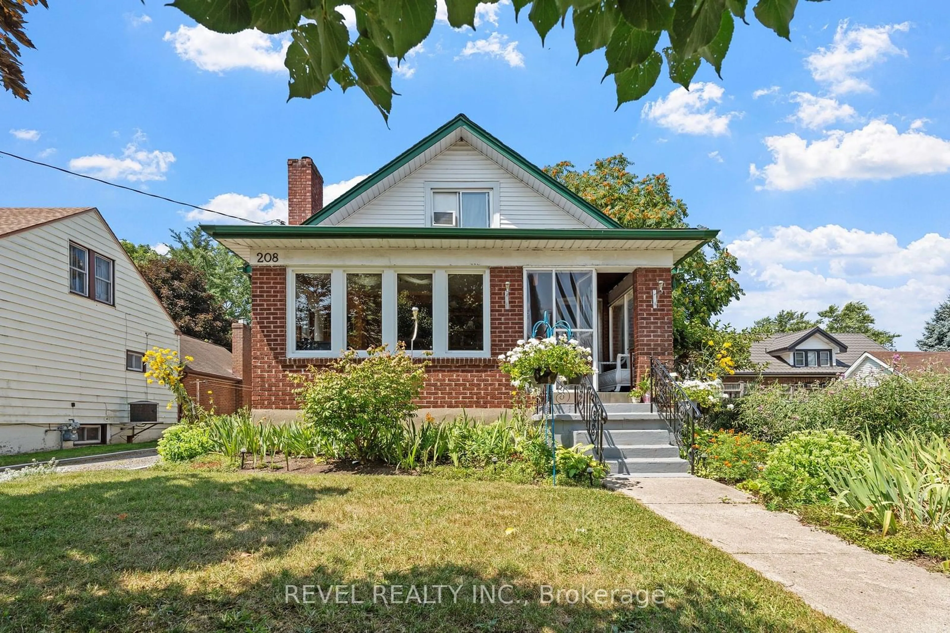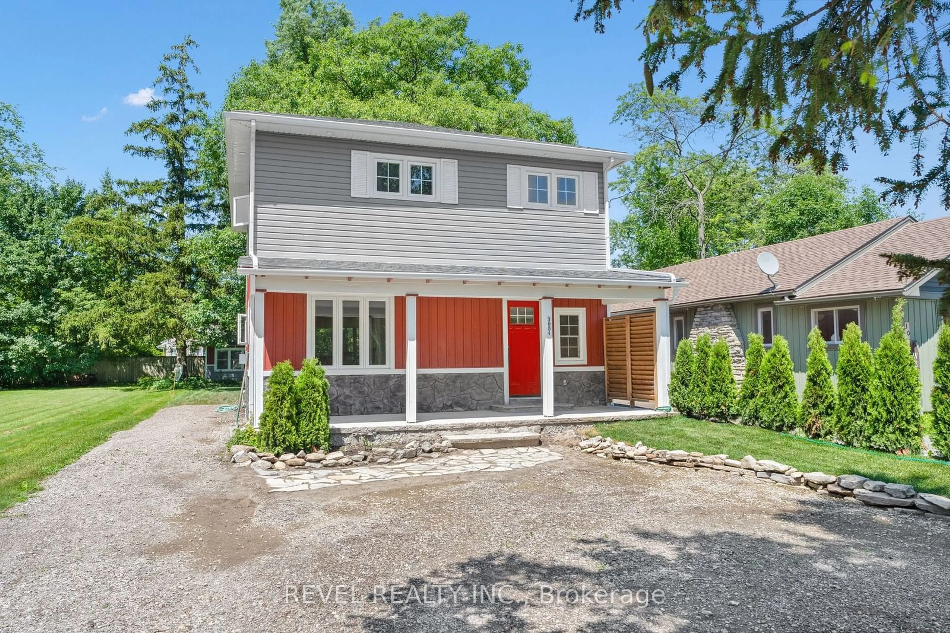134 Schooley Rd, Fort Erie, Ontario L0S 1B0
Contact us about this property
Highlights
Estimated ValueThis is the price Wahi expects this property to sell for.
The calculation is powered by our Instant Home Value Estimate, which uses current market and property price trends to estimate your home’s value with a 90% accuracy rate.$636,000*
Price/Sqft$605/sqft
Est. Mortgage$2,834/mth
Tax Amount (2023)$3,595/yr
Days On Market129 days
Description
Gorgeous raised bungalow perched on a magnificent 80X100 lot boasting mature trees and plenty of parking. Separate entrance to high basement offering the perfect footprint for an in-law suite. Views of the lake frog the end of the drive way and a short walk to the beach! Large footprint on main level with huge main living room flowing into dining and kitchen space. Light drenched dining room drenched with patio doors that lead to rear yard and bay window in living room blanketed in hardwood floors in all principal rooms. Main level offering three well proportioned bedrooms and 4 piece bathroom with jacuzzi tub. Wide staircase leading to basement offers separate entrance to backyard and basement space. Fully finished basement offers renovated 3 piece bath with modern stand-up shower and wet bar that could easily be converted into kitchen. Extra large laundry includes washer and dryer. Ideally complimented with cold room, storage space, Plenty of room for basement bedrooms. Huge backyard boasting private, covered porch space off of backyard garage entry. Massive, updated two tier deck is ideal for entertaining on while enjoying summer weather. Furnace, roofs and eaves troughs all updated. Oversized double garage with high ceiling and storage potential in attic. Only a couple minutes walk from beautiful Crystal Beach making this a family home or vacation rental/Air BNB investment. This property is truly something special and cannot be missed! Act today!
Property Details
Interior
Features
M Floor
Living Room
19 x 12Kitchen
11 x 9Dining Room
11 x 8Primary Bedroom
11 x 11Exterior
Features
Parking
Garage spaces 2
Garage type Attached
Other parking spaces 4
Total parking spaces 6
Property History
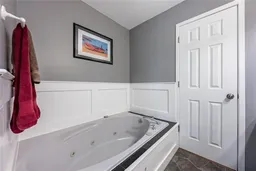 50
50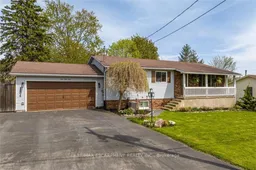 40
40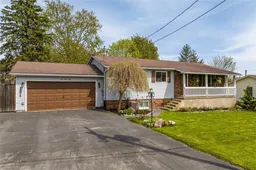 50
50
