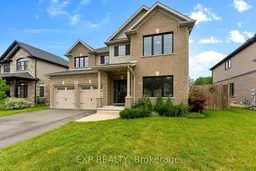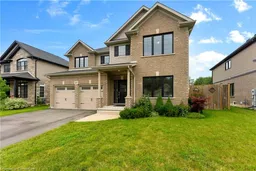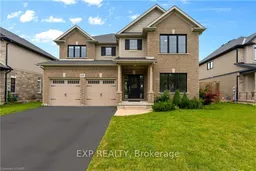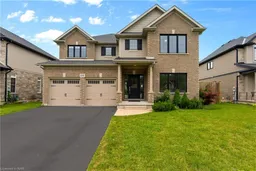Exquisite Luxury Home in Prestigious Crescent Park Just Steps Away From the Beach! Welcome to this stunning custom-built home by Mountainview Homes, located in the highly sought-after Crescent Park FAMILY neighbourhood! Nestled on a quiet cul-de-sac, this exceptional property offers over 4,000 sq. ft. of luxurious living space, just steps from the beach.Step inside to a bright and inviting layout, perfect for both family living and entertaining. The main floor features a gourmet kitchen with sleek quartz countertops, seamlessly flowing into a spacious family room ideal for gatherings. A formal dining room sets the stage for elegant meals, while a large office overlooking the cul-de-sac provides the perfect work-from-home setup.Upstairs, you'll find five generously sized bedrooms, three of which boast ensuite access for added convenience and privacy. The primary suite is a true retreat, featuring custom his-and-hers walk-in closets and a spa-like ensuite with a beautiful soaker tub.The fully finished basement is designed for entertainment, complete with a state-of-the-art media room, a stylish wet bar, and a spacious bedroom offering incredible in-law potential.Outside, enjoy your private backyard oasis, fully enclosed with a 7-ft fence. The gazebo and newly installed concrete patio provide the perfect space for relaxation or hosting guests. A double-car garage ensures ample parking and storage.This exceptional home combines luxury, comfort, and an unbeatable location. Don't miss the opportunity to make it yours!
Inclusions: Built-in Microwave, Dishwasher, Dryer, Garage Door Opener, Gas Stove, Range Hood, Refrigerator, Smoke Detector, Stove, Washer, Window Coverings, Wine Cooler, Negotiable







