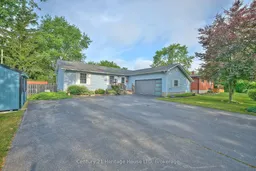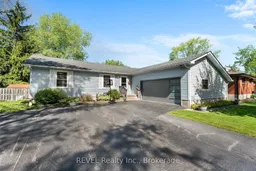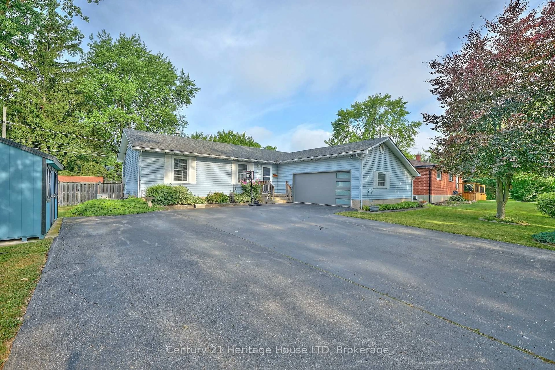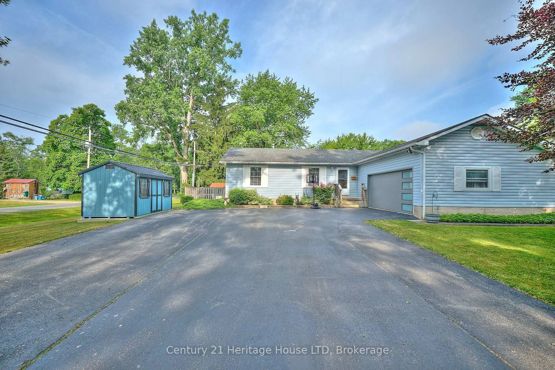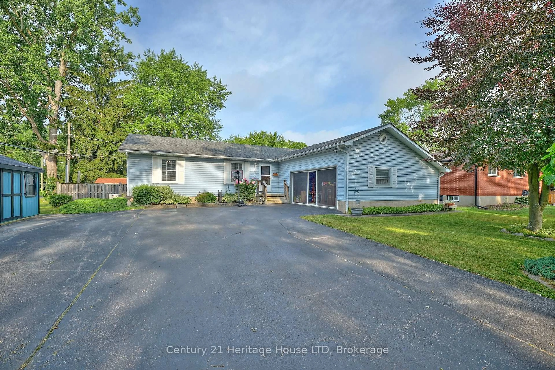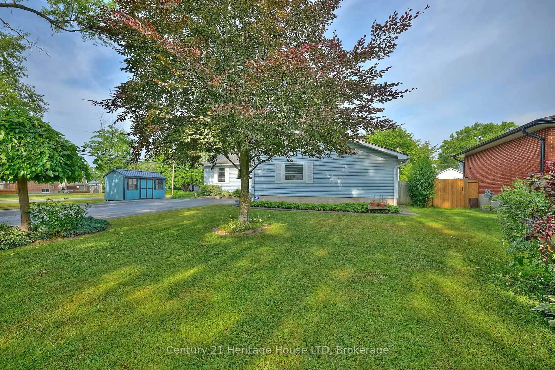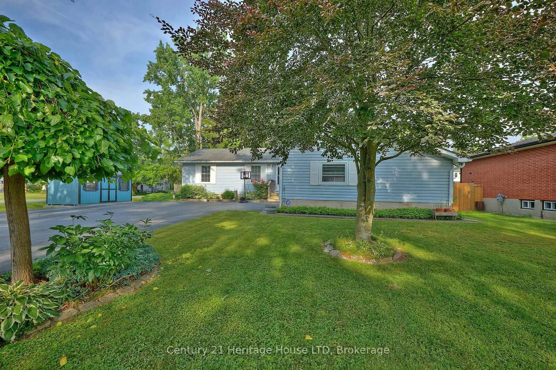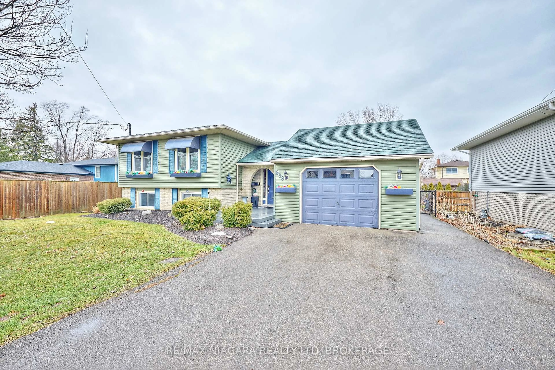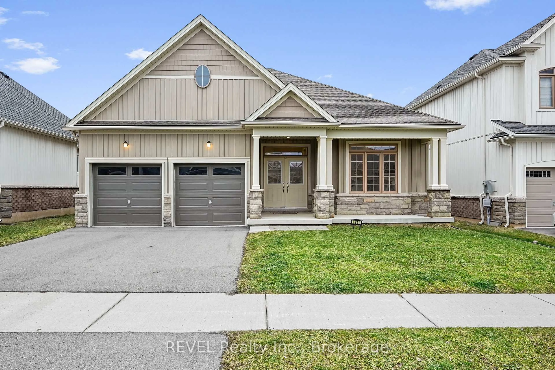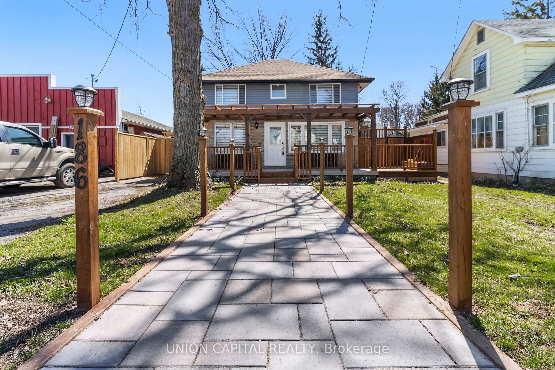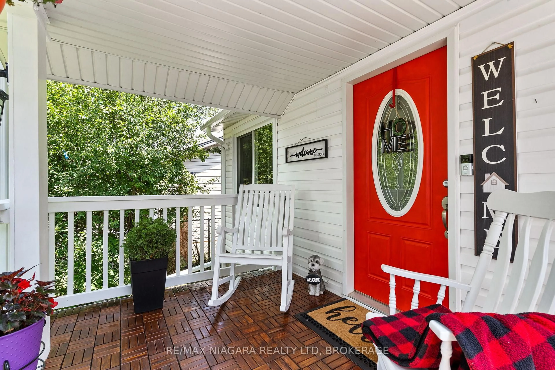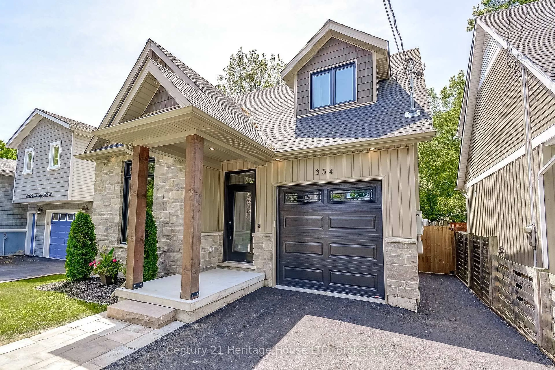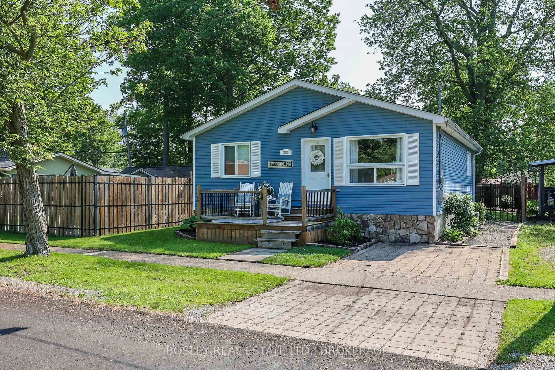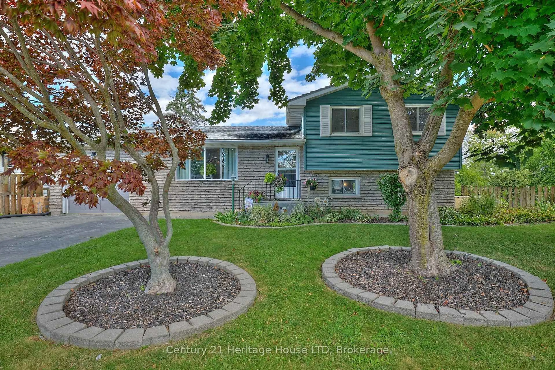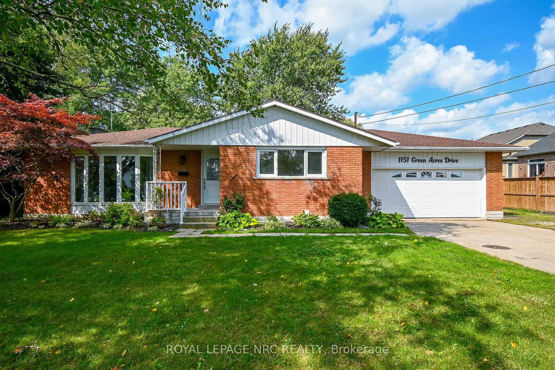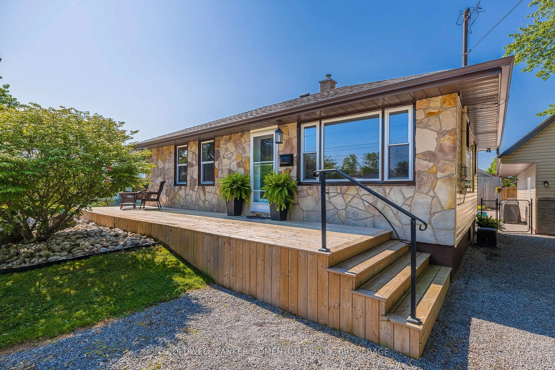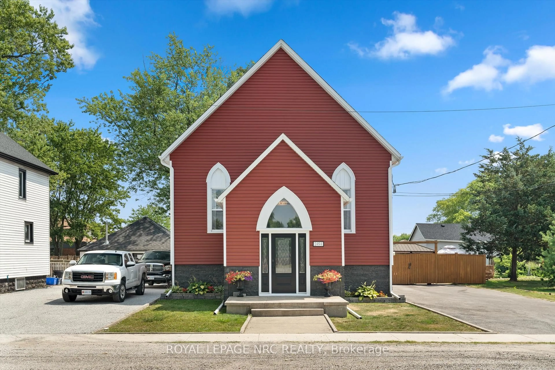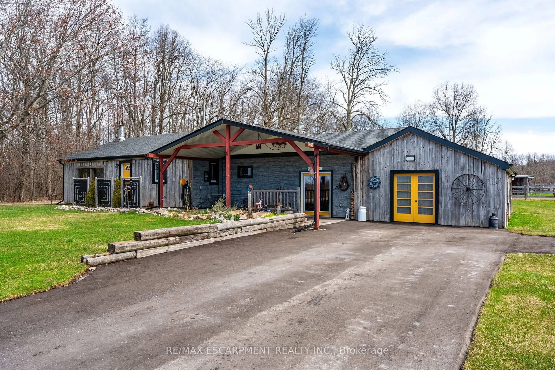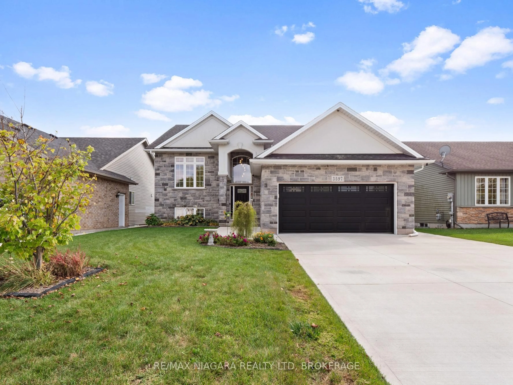655 Parkdale Ave, Fort Erie, Ontario L2A 5B5
Contact us about this property
Highlights
Estimated valueThis is the price Wahi expects this property to sell for.
The calculation is powered by our Instant Home Value Estimate, which uses current market and property price trends to estimate your home’s value with a 90% accuracy rate.Not available
Price/Sqft$528/sqft
Monthly cost
Open Calculator
Description
VERY DECIEVING FROM THE ROAD.SEPARATE LOWER LEVEL BEING USED AS AN IN-LAW SUITE. HOME IS WELL CARED FOR, 3 BED UP, 2 DOWN, 2 BATHS, ALL ON A VERY SPACIOUS 80 X 113 FT QUIET CORNER CRESCENT PARK LOT. QUALITY THROUGHOUT. IDEAL FOR EXTENDED FAMILY OR POSSIBLE RENTAL SITUATION. ABOVE GROUND POOL FOR THE KIDS, 2 LARGE STORAGE SHEDS WITH HYDRO, 50 YR SHINGLES INSTALLED JAN 2026, AND A BONUS GENERAC FOR PIECE OF MIND IN THE COLD WINTER CONDITIONS. LARGE, CLEAN AND INSULATED MAN HIDE-OUT OR WOMAN CAVE, COMPLETE WITH A SCREENED MAIN GARAGE DOOR TO KEEP OUT THE BUGS ON THOSE WARM SUMMER EVENINGS. CLOSE TP PRIMARY SCHOOL AND SECONDARY SCHOOLS, SHOPPING, GOLF, HWY #3 AND QEW ACCESS FOR COMMUTERS. CHECK THIS ONE OUT, YOU WON'T BE DISAPPOINTED !
Property Details
Interior
Features
Main Floor
2nd Br
3.35 x 2.743rd Br
3.35 x 3.0Kitchen
4.87 x 3.35B/I Dishwasher
Living
6.4 x 3.35Exterior
Features
Parking
Garage spaces 2
Garage type Attached
Other parking spaces 6
Total parking spaces 8
Property History
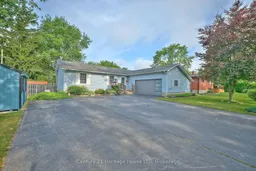 36
36