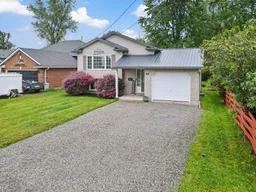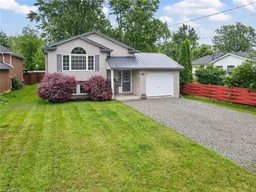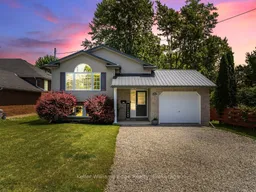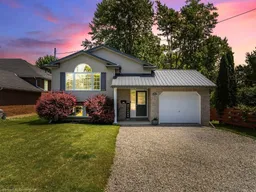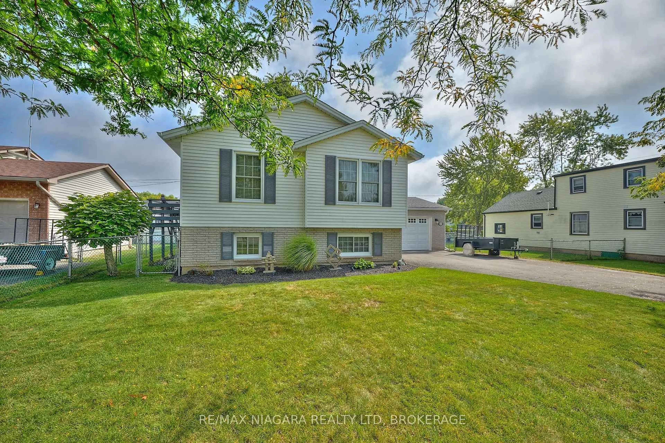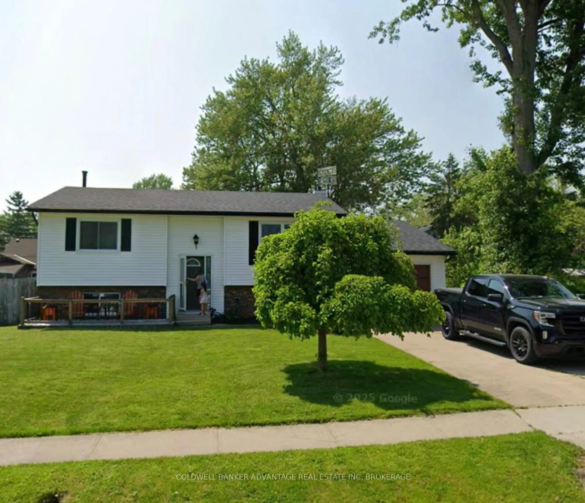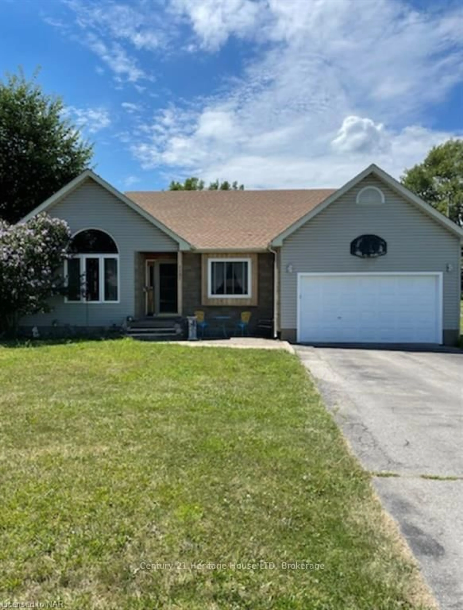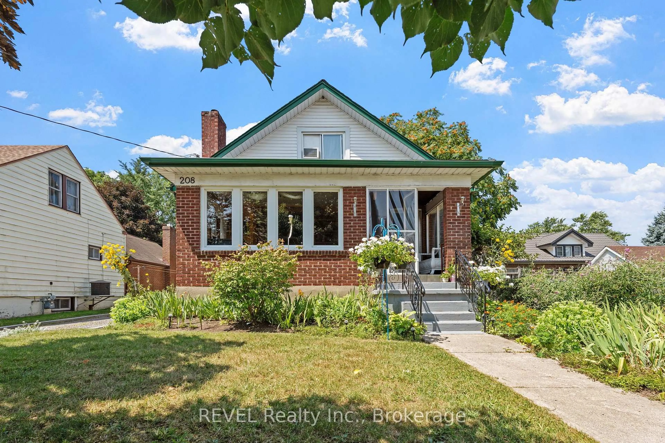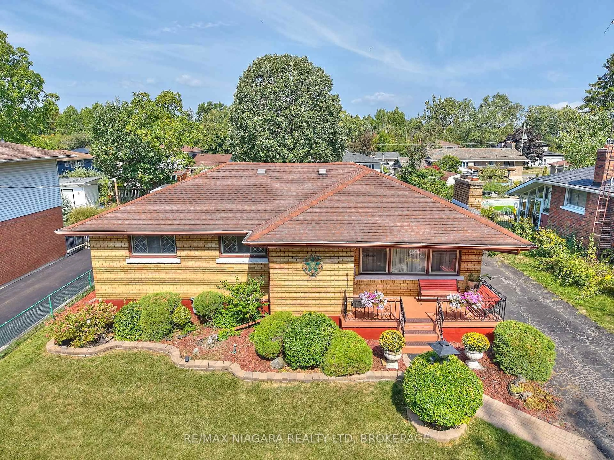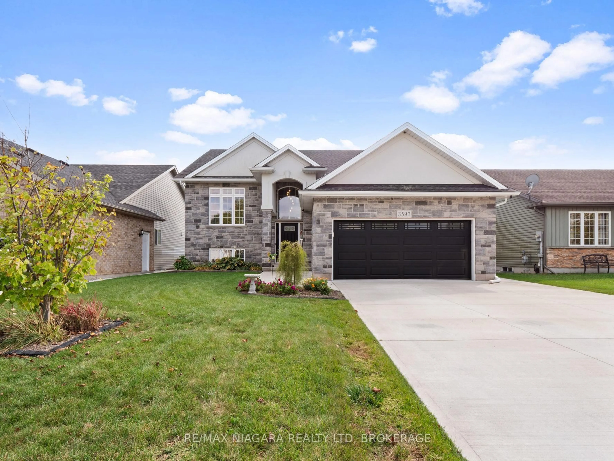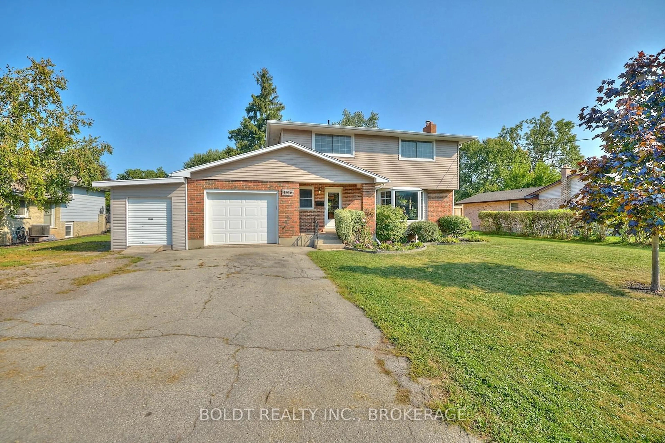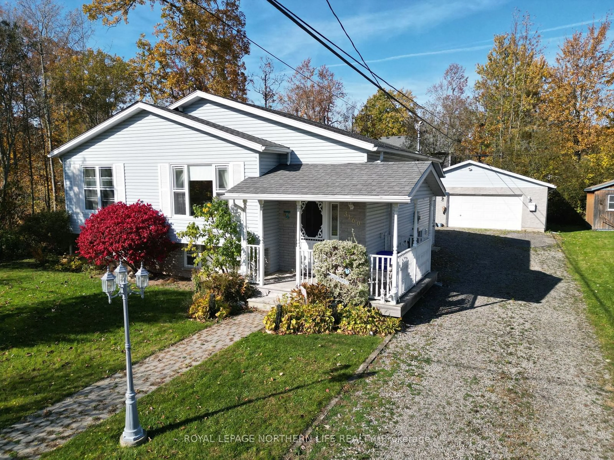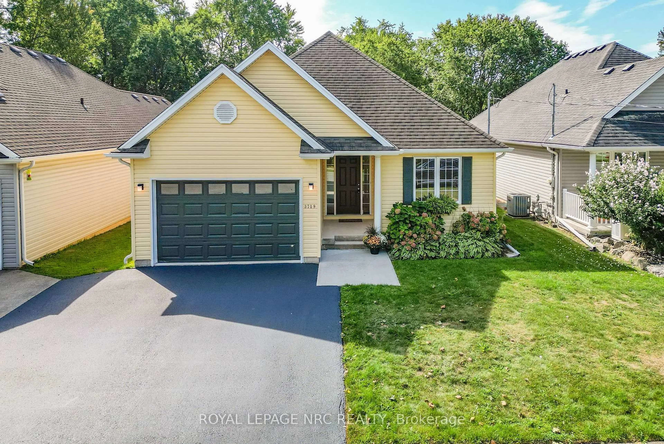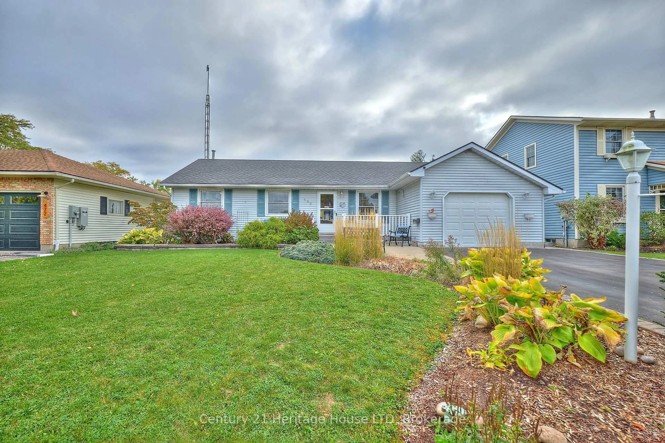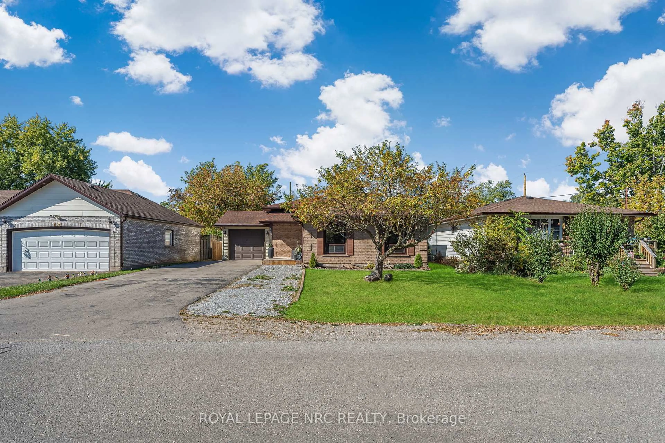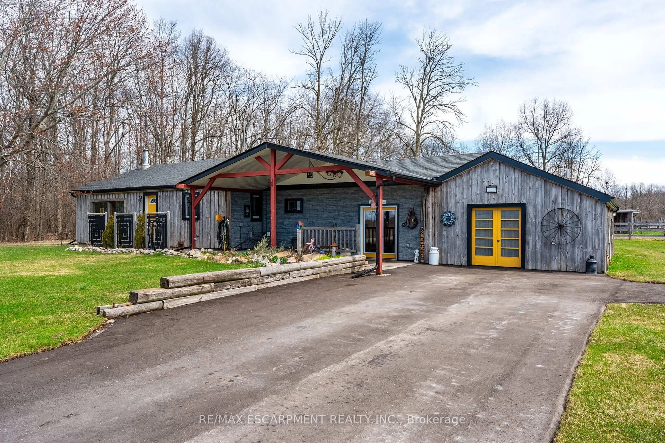Explore your ideal home in Crescent Park with this beautiful 3+2 bedroom, 2 bathroom raised ranch bungalow, offering almost 2000 sq ft of living space! This residence has been professionally painted throughout and meticulously cared for, featuring a durable metal roof. Upon entering, youll find a spacious foyer with convenient access to the garage. The main floor boasts a bright open-concept layout that includes the living, dining, and kitchen areas, enhanced by vaulted ceilings and a striking arched window. The kitchen, perfect for any chef, is equipped with new appliances (2024), a sit-up bar, and easy access to a private back porch, ideal for barbecuing and entertaining. The main floor features three generously sized bedrooms all thoughtfully separated from the main living area, each with ample closet space. The primary bedroom offers direct access to the 4-piece bathroom, which is illuminated by a lovely skylight. The finished basement is a bright retreat, showcasing large windows, a spacious recreation room, and two additional bedrooms that can serve as home offices or flexible spaces, along with a large 3-piece bathroom & laundry room. Step outside to discover a large private backyard. This home is conveniently located within walking distance of Crescent Beach and the Friendship Trail, and is close to schools, parks, the QEW, and various amenities, providing a perfect blend of serenity and convenience.
Inclusions: FRIDGE, STOVE, DISHWASHER, WASHER, DRYER, GARAGE DOOR OPENER
