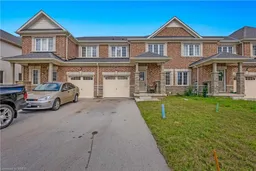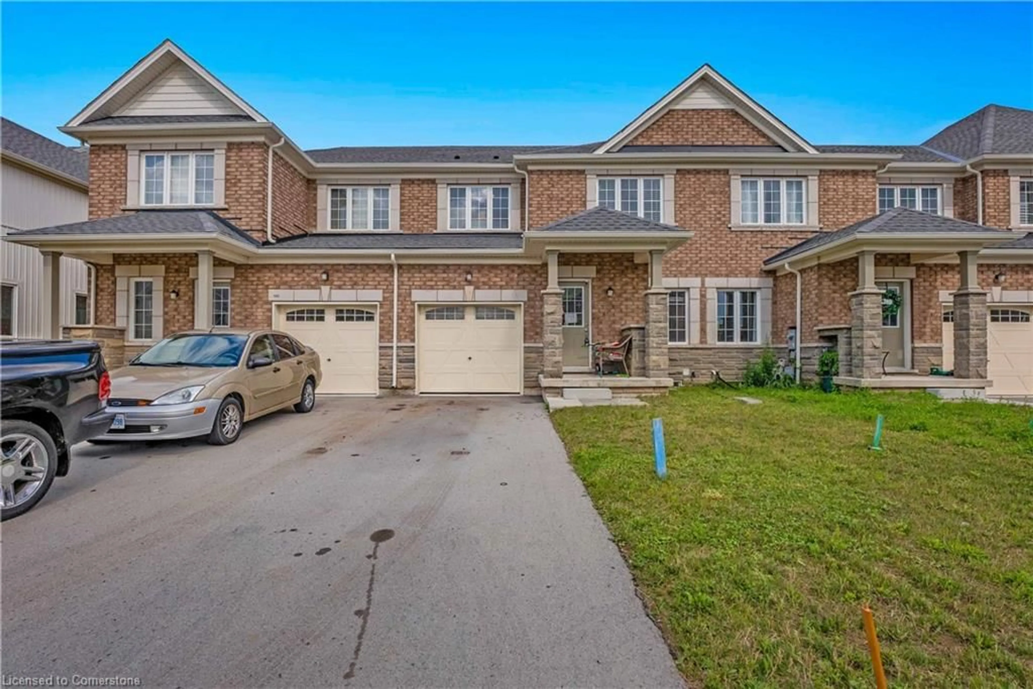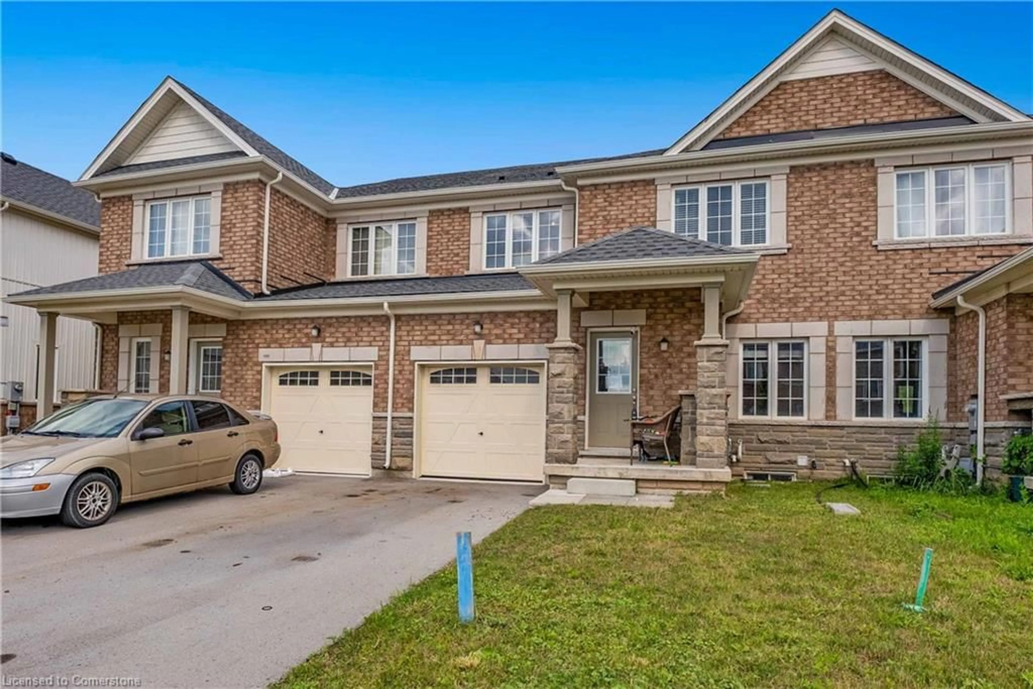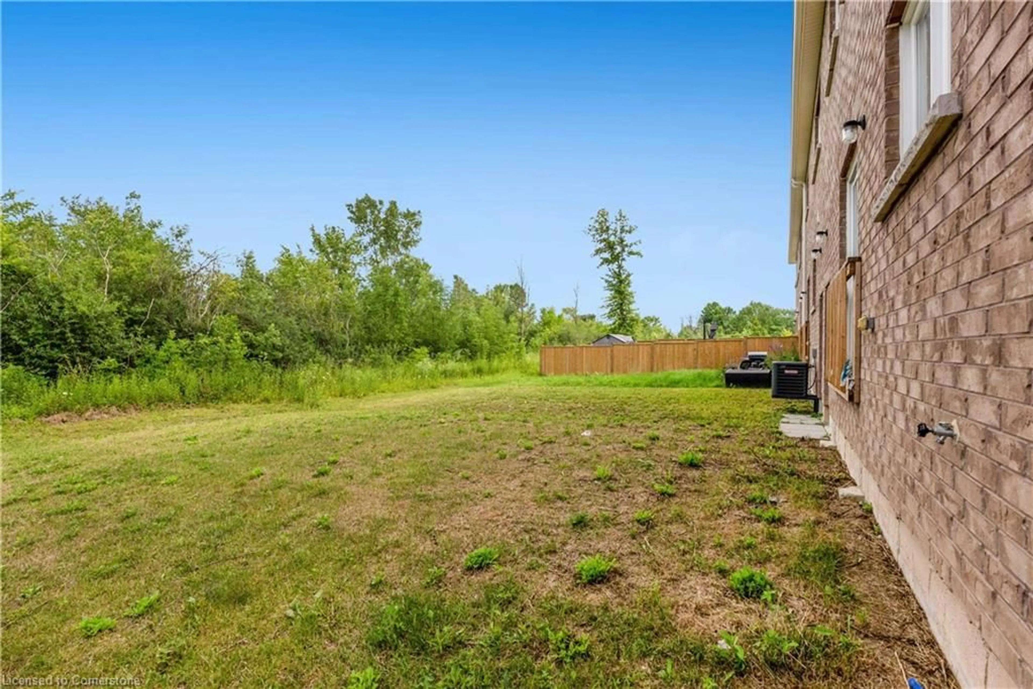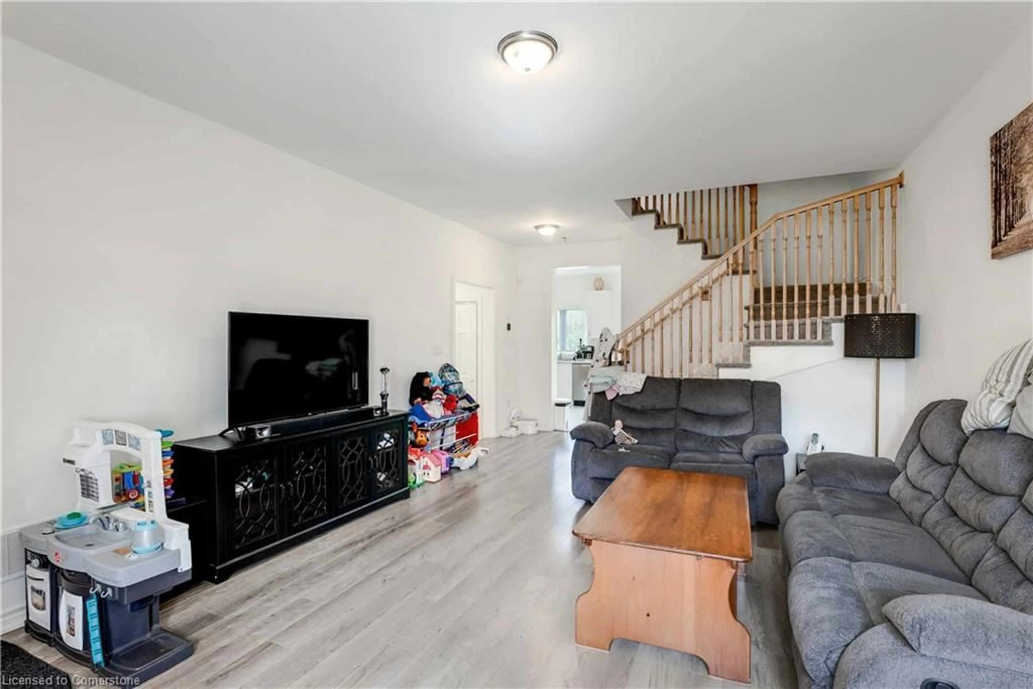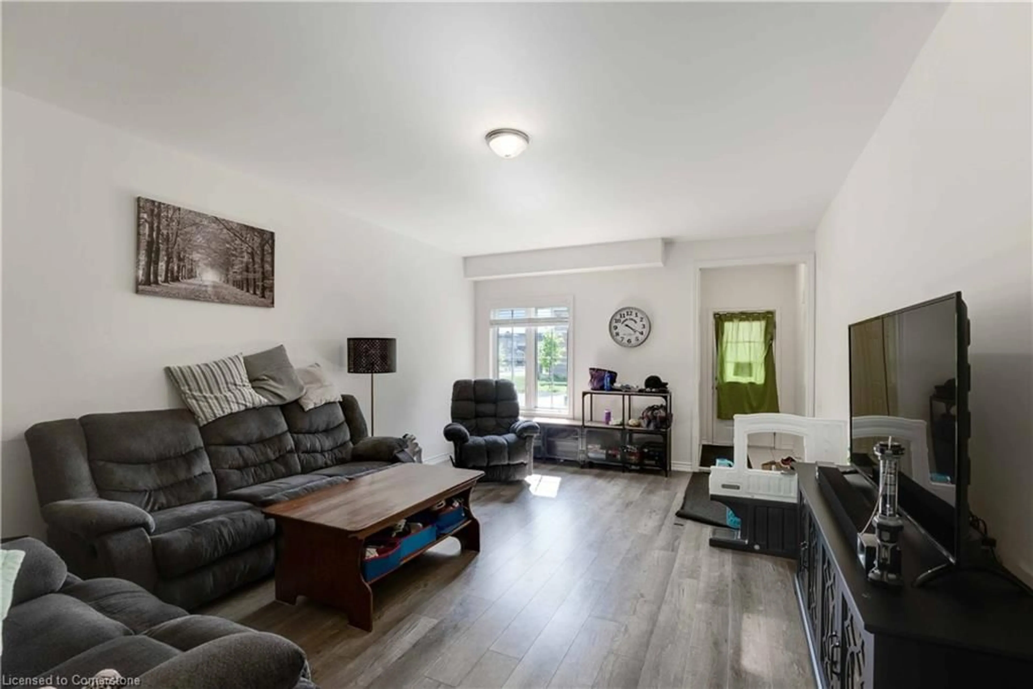1198 Plato Drive, Fort Erie, Ontario L2A 0C7
Contact us about this property
Highlights
Estimated ValueThis is the price Wahi expects this property to sell for.
The calculation is powered by our Instant Home Value Estimate, which uses current market and property price trends to estimate your home’s value with a 90% accuracy rate.Not available
Price/Sqft$390/sqft
Est. Mortgage$2,684/mo
Tax Amount (2024)$4,849/yr
Days On Market162 days
Description
Experience the refined elegance of 1198 Plato, a distinguished residence in the sought-after Green Acres community. This contemporary home, ideally situated just a short distance from scenic beauty, greets you with pristine hardwood floors and inviting living spaces. Boasting 3 generously sized bedrooms and 2.5 bathrooms, it provides an ideal setting for family life and memorable moments. The property features a single-car garage, with an additional driveway space for 2 cars, ensuring ample parking. The kitchen, a focal point of this home, is equipped with sleek stainless steel appliances that enhance the cooking experience. The adjoining dining area is perfect for both lively gatherings and intimate meals. The location offers exceptional convenience: a new park for leisurely strolls and picnics, the highly regarded Greater Fort Erie Secondary School within walking distance, and the Fort Erie Leisure Plex for diverse recreational activities. With major highways nearby, commuting is effortless, and both Niagara Falls and the Outlet collection at Niagara Mall are just 20 minutes away. Don't miss the opportunity to make 1198 Plato your new home. Contact us today to schedule your viewing before this exceptional opportunity is gone.
Property Details
Interior
Features
Second Floor
Bathroom
4-Piece
Bathroom
5+ Piece
Bedroom Primary
4.88 x 3.66Bedroom
3.66 x 3.355+ Piece
Exterior
Features
Parking
Garage spaces 1
Garage type -
Other parking spaces 2
Total parking spaces 3
Property History
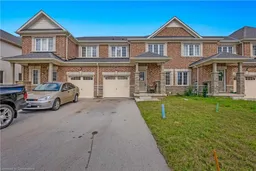 22
22