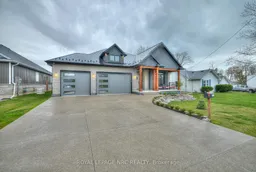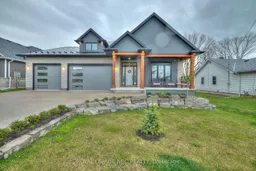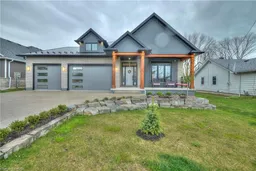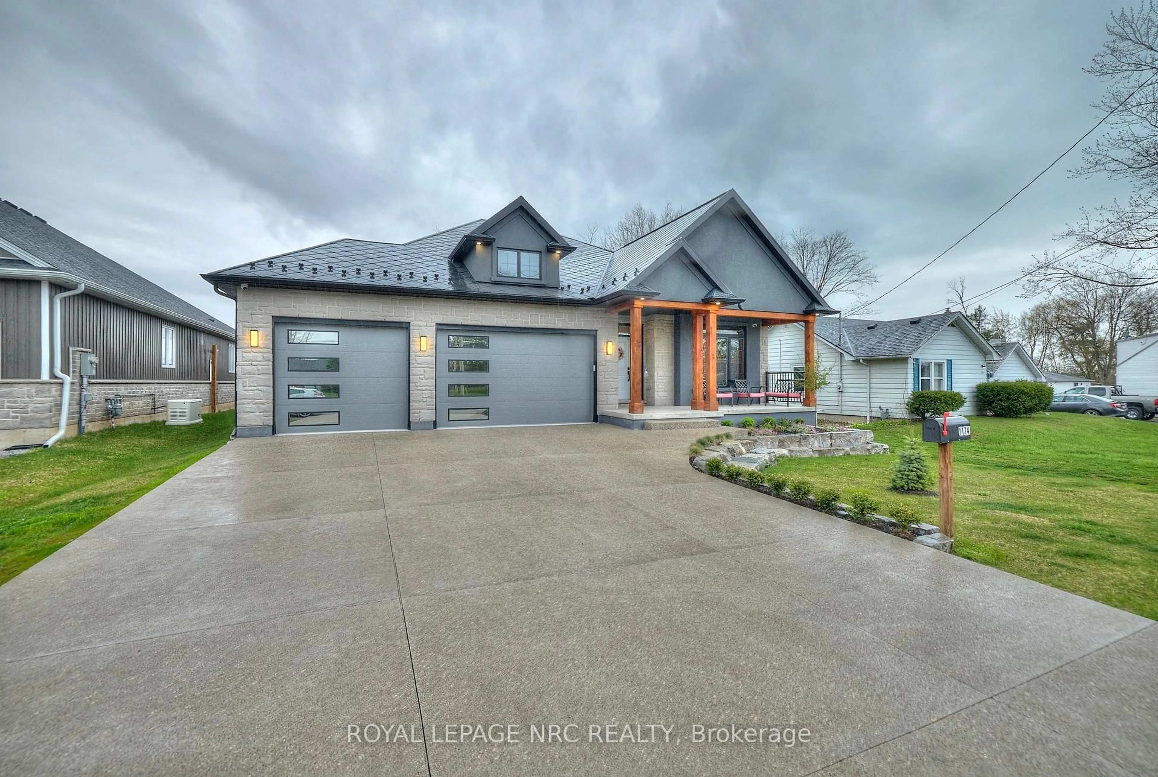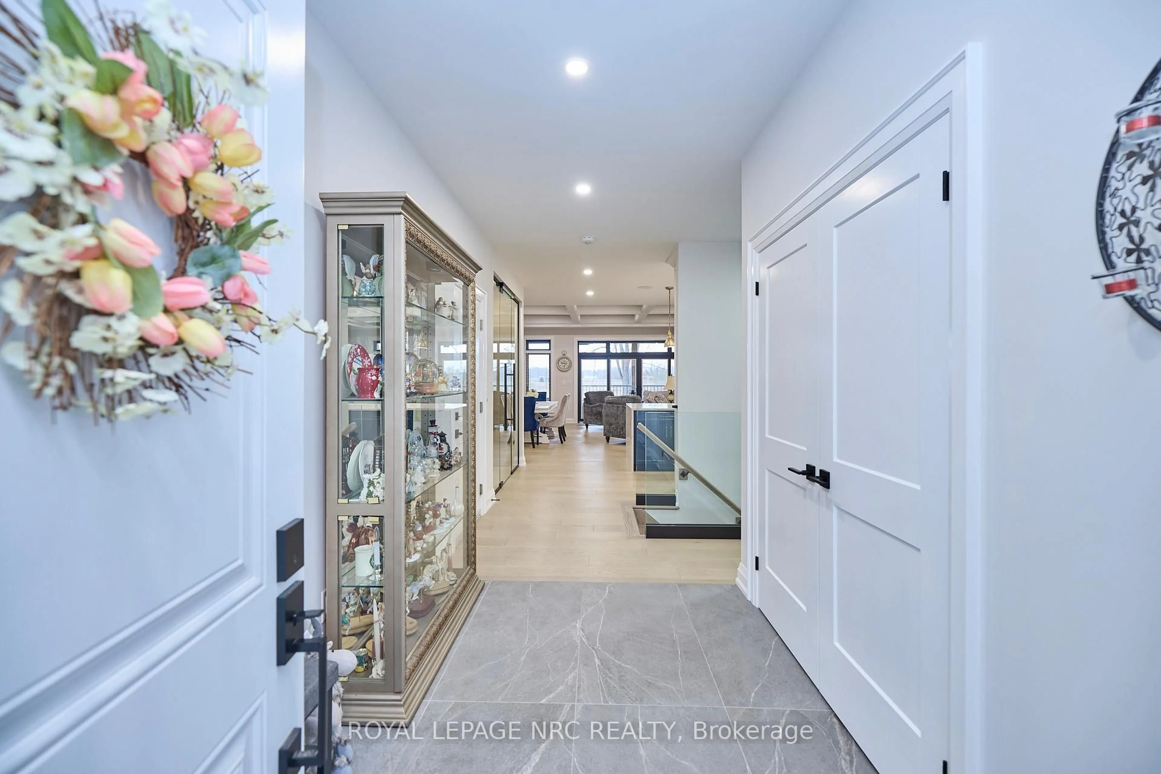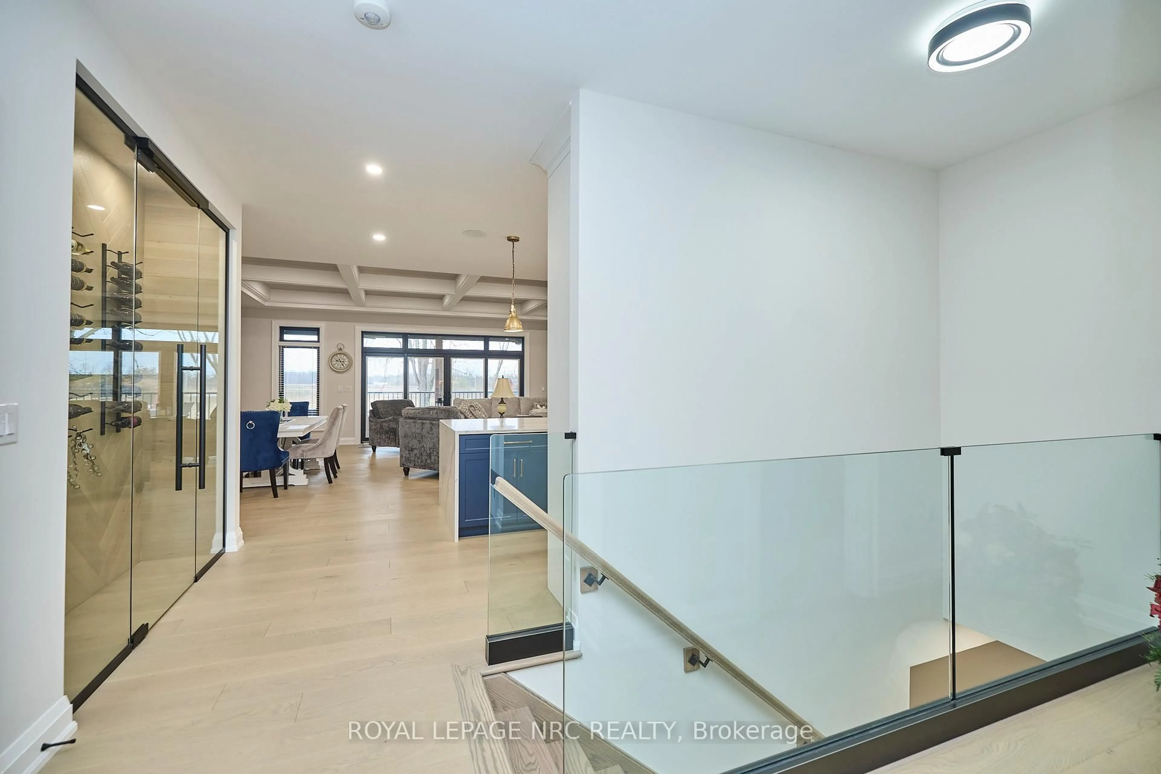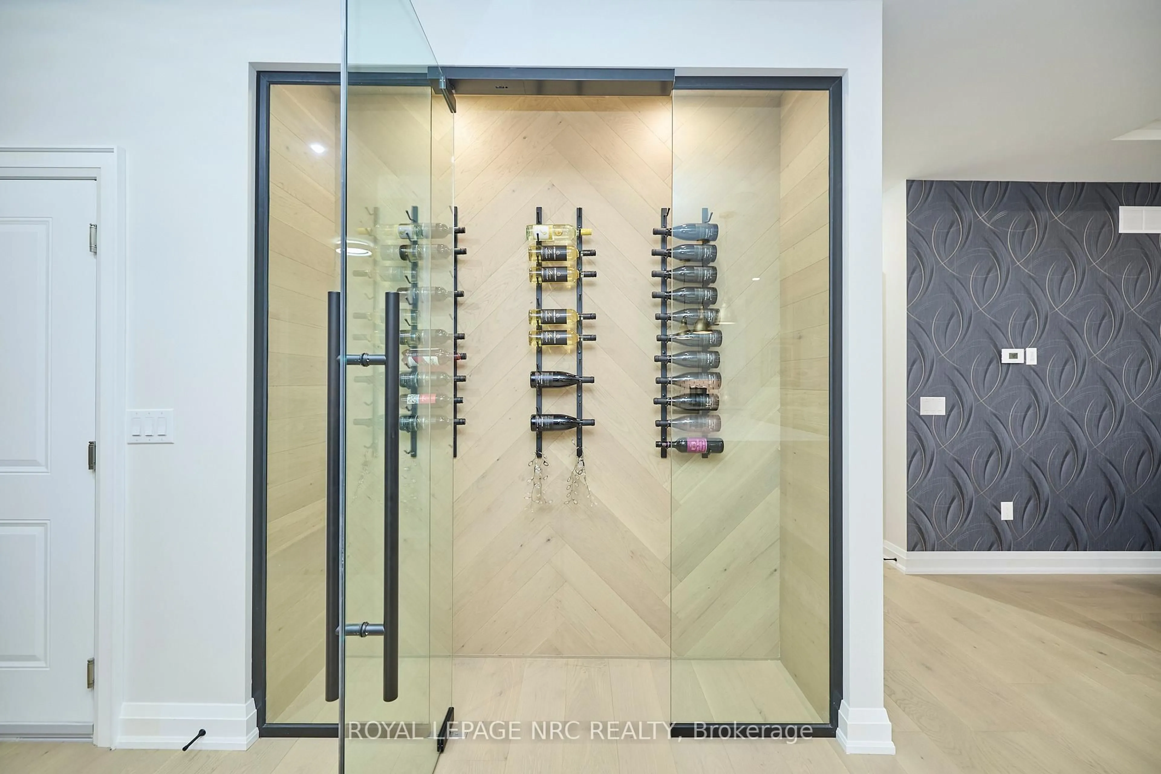1174 Spears Rd, Fort Erie, Ontario L2A 4N1
Contact us about this property
Highlights
Estimated valueThis is the price Wahi expects this property to sell for.
The calculation is powered by our Instant Home Value Estimate, which uses current market and property price trends to estimate your home’s value with a 90% accuracy rate.Not available
Price/Sqft$575/sqft
Monthly cost
Open Calculator
Description
Amazing home in Excellent location near the QEW, Shopping and US border. 3 + 2 bedroom Bungalow finished top to bottom. This home has MANY upgrades you will not find in homes at this price point. Lifetime diamond shape metal roof, ICF foundation, 3 car insulated garage, separate walk out to basement, huge covered rear deck. 9 ft ceilings on main floor, 10 ft tray ceilings in LR & DR. 9 ft basement height. Engineered hardwood throughout main level. 46 inch linear gas fireplace, Quartz Double waterfall edge on oversized kitchen island, glass wine display, 12 ft double sliding patio door to covered porch. 4 zone sound system, 7 camera security system, fully finished basement with 2 additional bedrooms, 5 piece bath and huge rec room w/ gas fireplace. Primary ensuite and basement bathroom have heated flooring. Outdoor wooden Sauna is included. 4 years remaining on Tarion warranty. Quartz countertops in all bathrooms. Newly finished concrete/aggregate driveway. Beautiful home, you will NOT find another like this one. **Listing agent is related to sellers. Purchase price shall include a 10.01 m x 12.19 m parcel at the rear of property. Swim Spa is negotiable.
Property Details
Interior
Features
Main Floor
Foyer
3.15 x 1.98Dining
5.38 x 2.9Kitchen
4.67 x 3.76B/I Appliances / Custom Backsplash
Living
5.38 x 4.98W/O To Deck / Built-In Speakers / Crown Moulding
Exterior
Features
Parking
Garage spaces 3
Garage type Attached
Other parking spaces 4
Total parking spaces 7
Property History
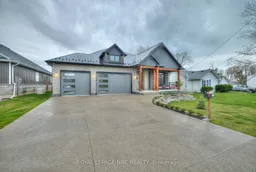 40
40