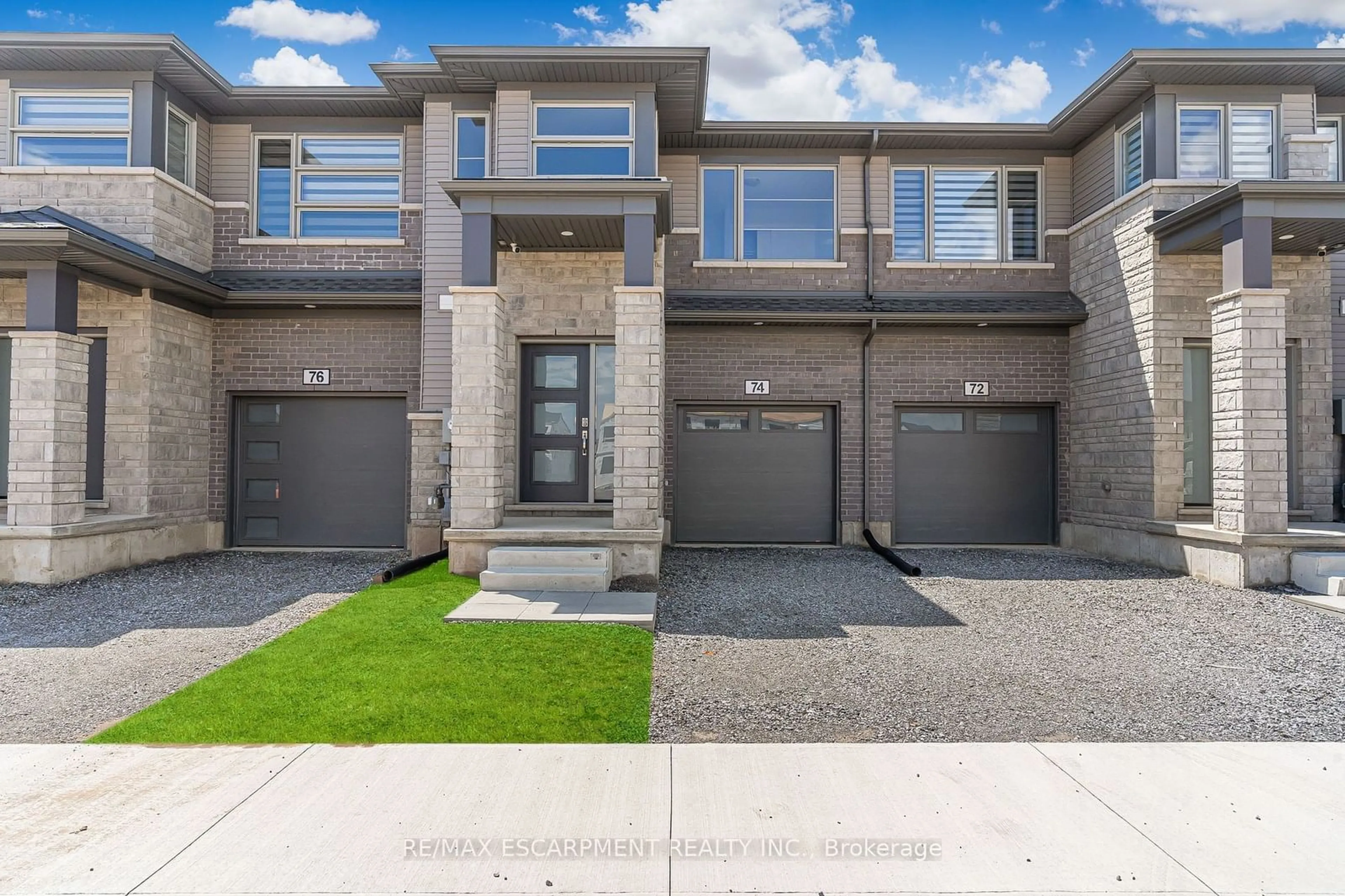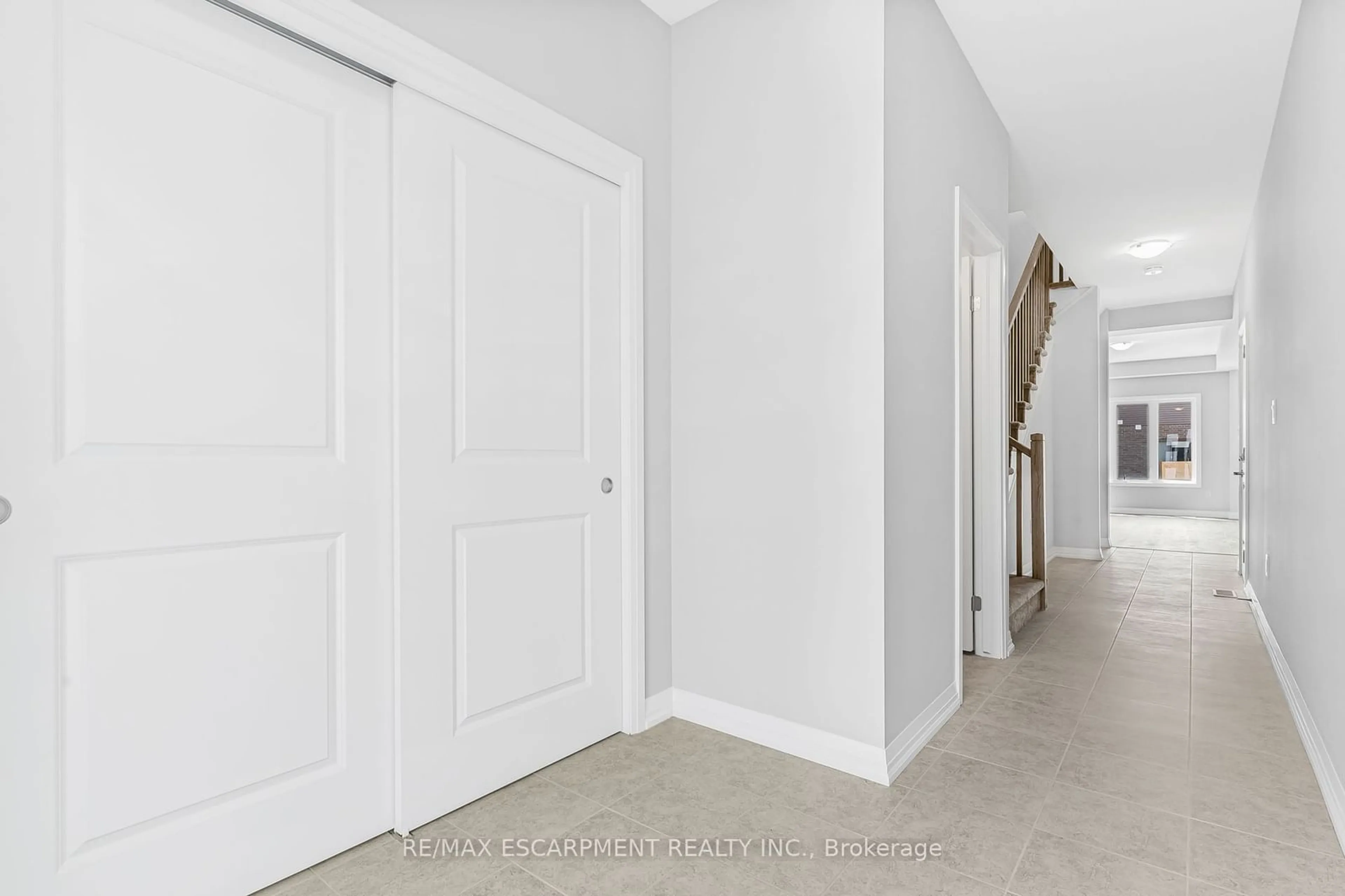74 William St, Pelham, Ontario L0S 1E1
Contact us about this property
Highlights
Estimated ValueThis is the price Wahi expects this property to sell for.
The calculation is powered by our Instant Home Value Estimate, which uses current market and property price trends to estimate your home’s value with a 90% accuracy rate.$725,000*
Price/Sqft$417/sqft
Days On Market17 days
Est. Mortgage$3,074/mth
Tax Amount (2024)-
Description
Welcome to this stunning townhouse in the sought-after Saffron Estate development, located in the heart of Fonthill, Niagara Region. Nestled along the escarpment, surrounded by lush fruit farms and vineyards, and just minutes from the world-renowned Niagara Falls, this home offers the perfect blend of tranquility and convenience. Boasting 1666 square feet, this 3-bedroom, 3-bathroom townhouse is the epitome of modern living. The main floor features raised 9-foot ceilings, elegant vinyl plank flooring in the great room, and stylish tile flooring in the kitchen. The kitchen itself is a chef's dream, with a beautiful herringbone backsplash that adds a touch of sophistication. Step outside onto the newly added deck with stairs, perfect for entertaining or simply enjoying the serene surroundings. The primary bedroom is a true retreat, complete with a luxurious 3-piece ensuite and not one, but two walk-in closets. This home is move-in ready.
Property Details
Interior
Features
Main Floor
Kitchen
2.74 x 3.15Dining
2.74 x 3.35Great Rm
2.90 x 5.43Exterior
Features
Parking
Garage spaces 1
Garage type Attached
Other parking spaces 0
Total parking spaces 1
Property History
 37
37


