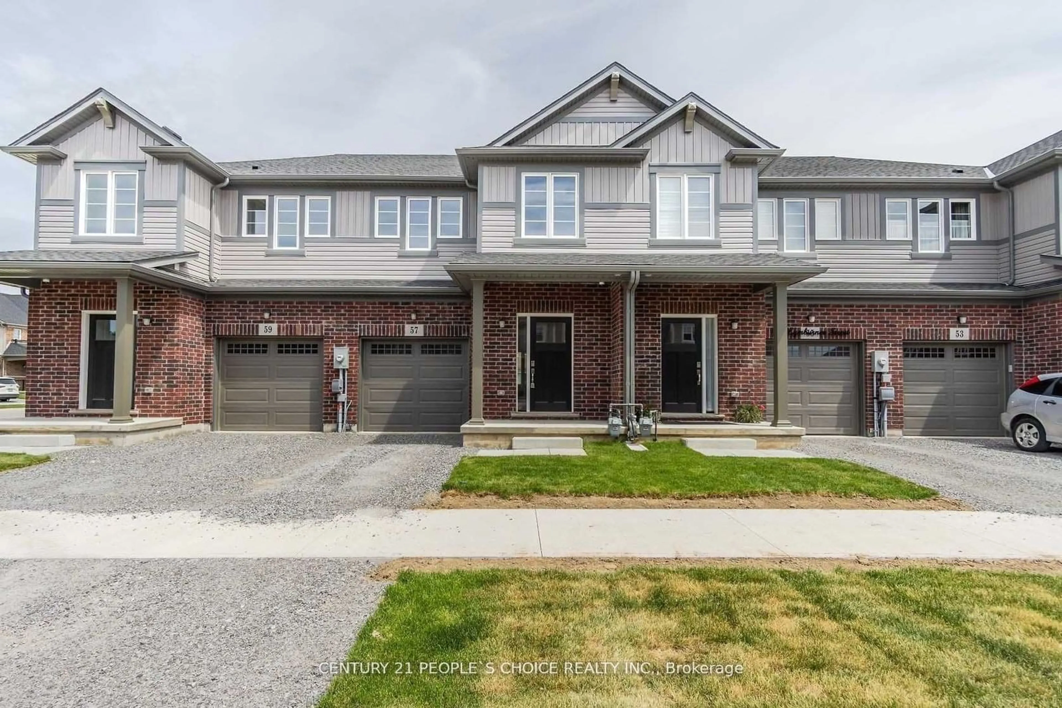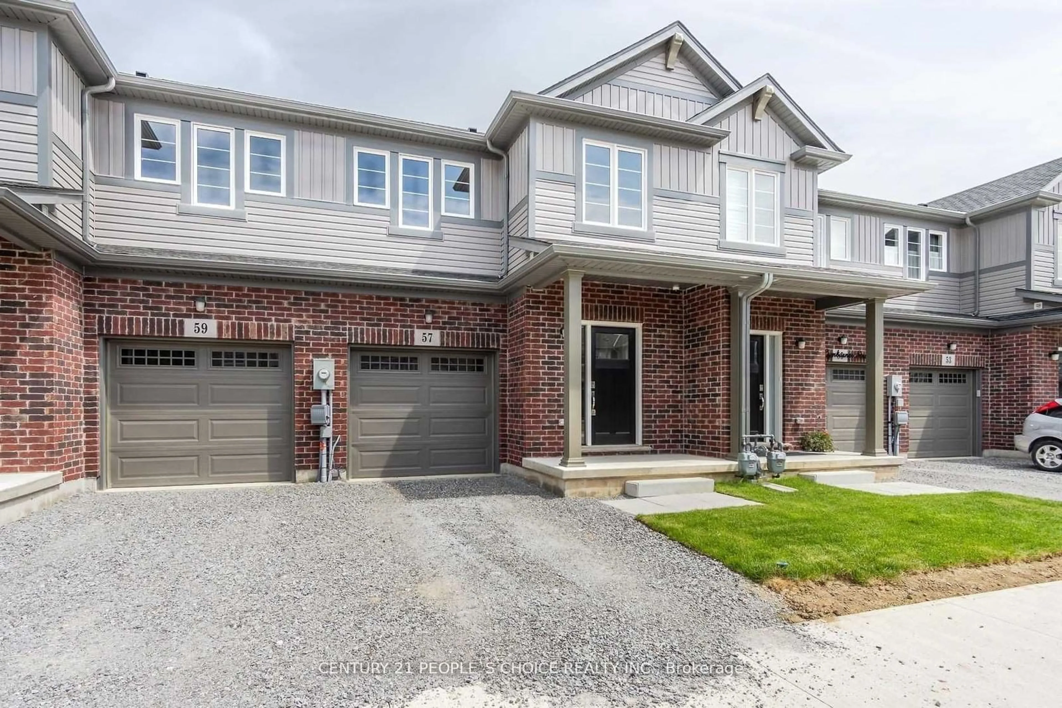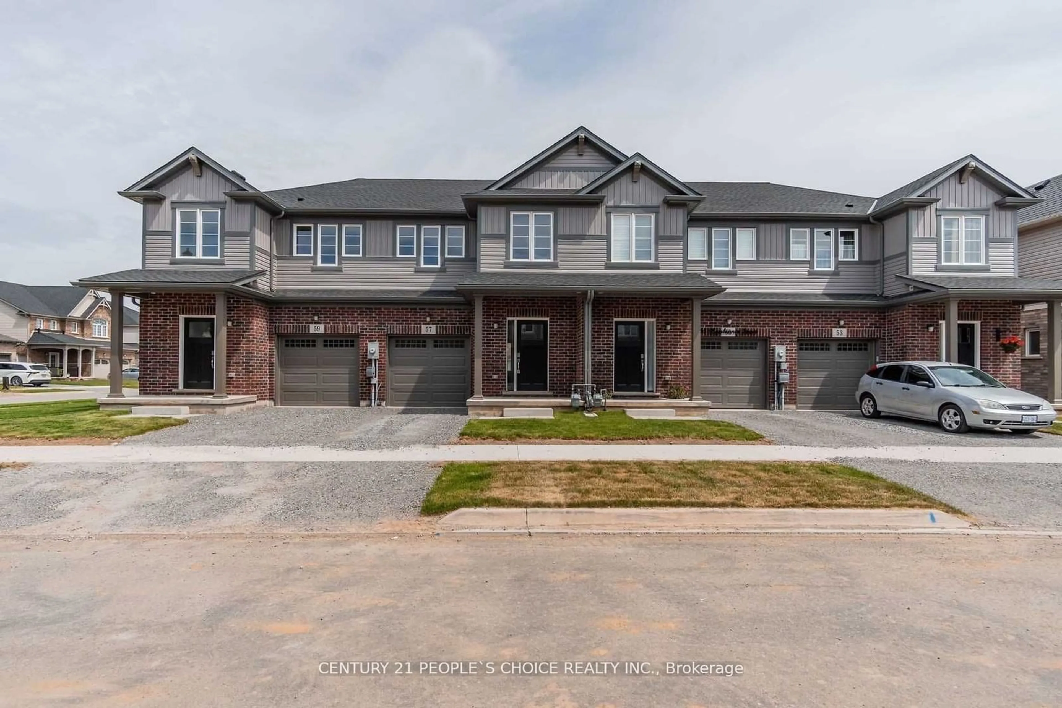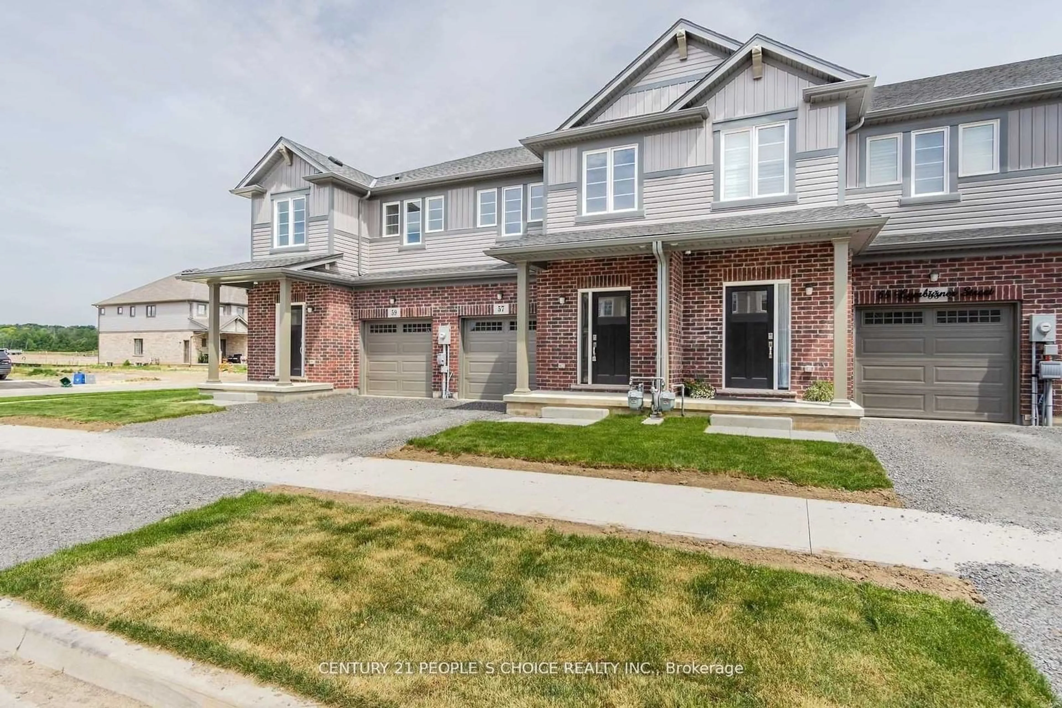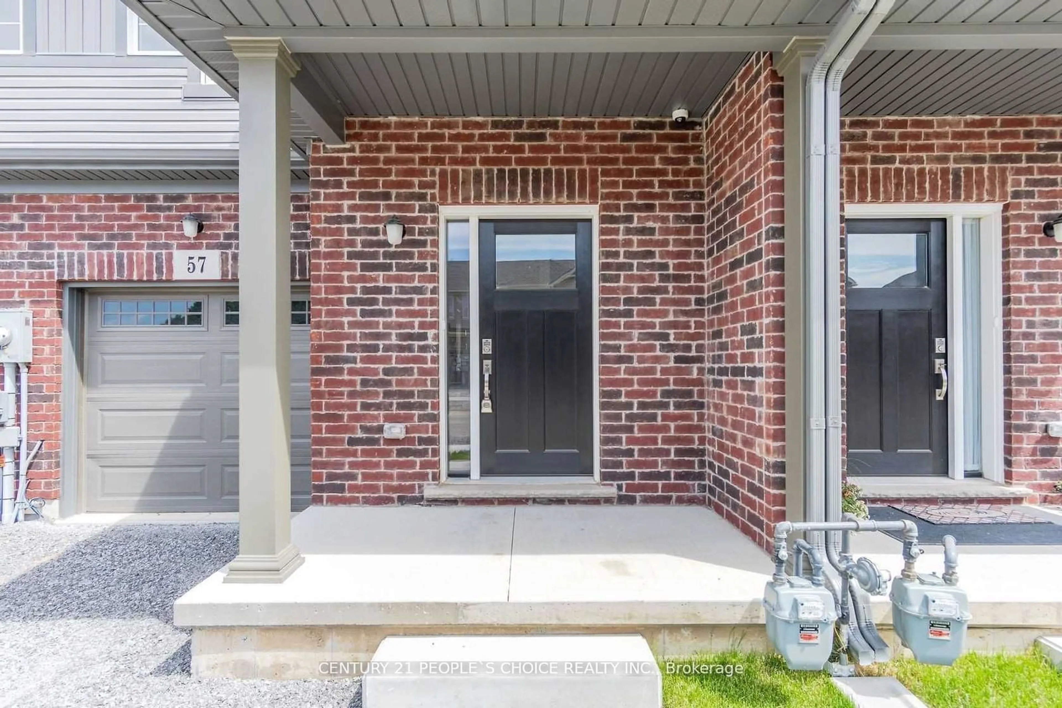57 Lymburner St, Pelham, Ontario L0S 1E6
Contact us about this property
Highlights
Estimated ValueThis is the price Wahi expects this property to sell for.
The calculation is powered by our Instant Home Value Estimate, which uses current market and property price trends to estimate your home’s value with a 90% accuracy rate.Not available
Price/Sqft$457/sqft
Est. Mortgage$2,490/mo
Tax Amount (2023)$4,981/yr
Days On Market49 days
Description
Mountainview built, Briar Model 1339 sq feet 3 BR, 2+1 bath, 2 storey row-town w/att. garage w/storage space, 13 open-concept living, Enter thru a welcoming foyer, main floor powder room, kitchen open to dining area and Great room (patio doors to large rear yard). , S/S appliances, Laundry room in 2nd Floor, primary BR w/ full ensuite & WIC. Garage door opener .Close to Niagara college/Brock University/Library/Meridian Performing Arts Centre, all amenities.
Property Details
Interior
Features
Main Floor
Great Rm
3.29 x 4.76Large Window
Kitchen
3.05 x 2.44Ceramic Floor / Combined W/Dining
Dining
2.62 x 2.14Ceramic Floor / Combined W/Kitchen / W/O To Yard
Powder Rm
0.00 x 0.00Exterior
Features
Parking
Garage spaces 1
Garage type Attached
Other parking spaces 1
Total parking spaces 2

