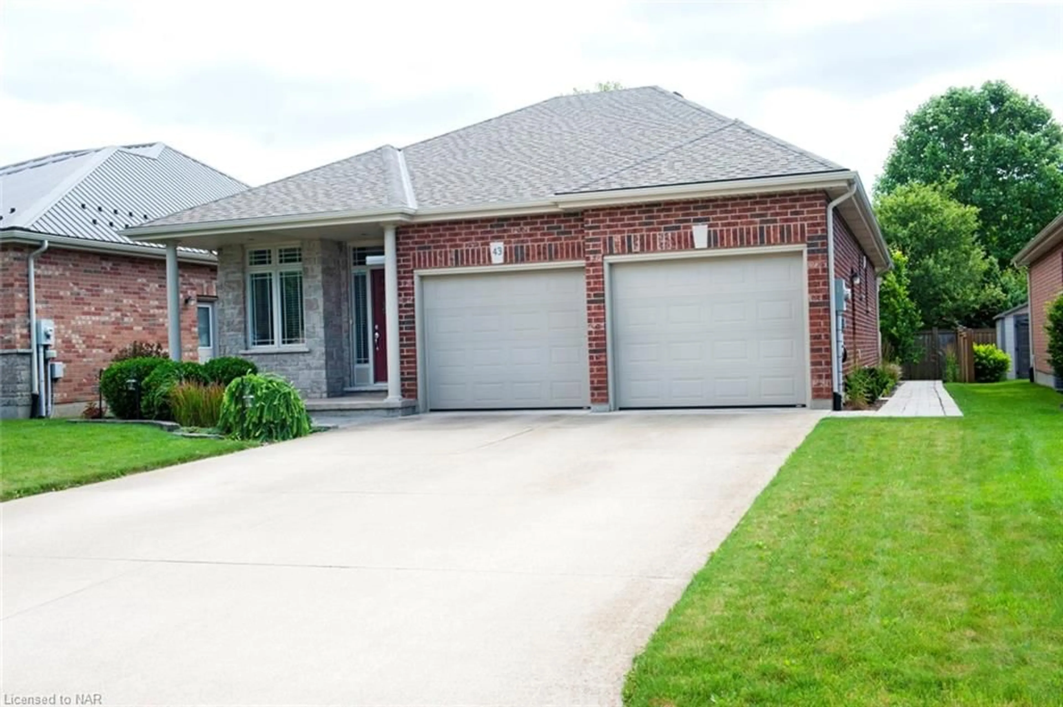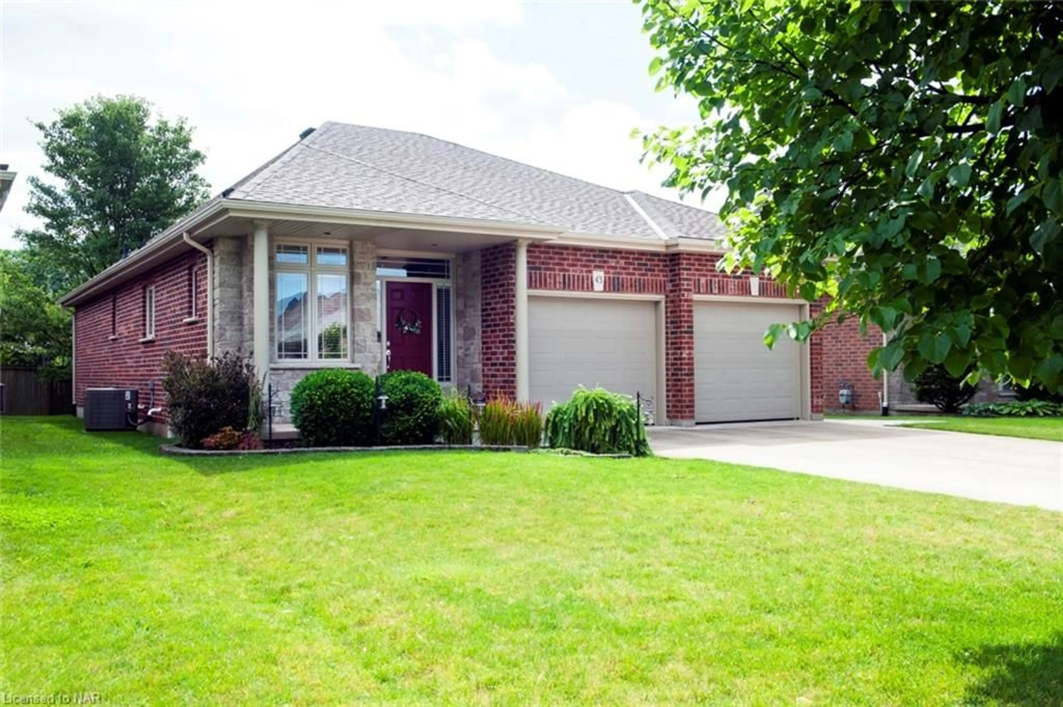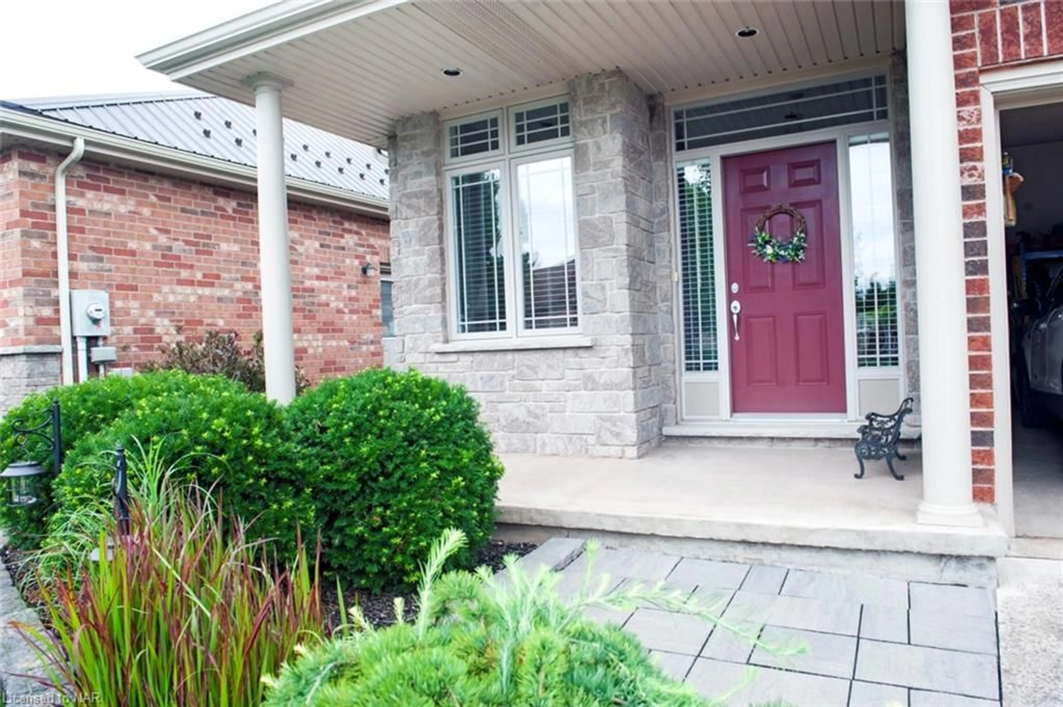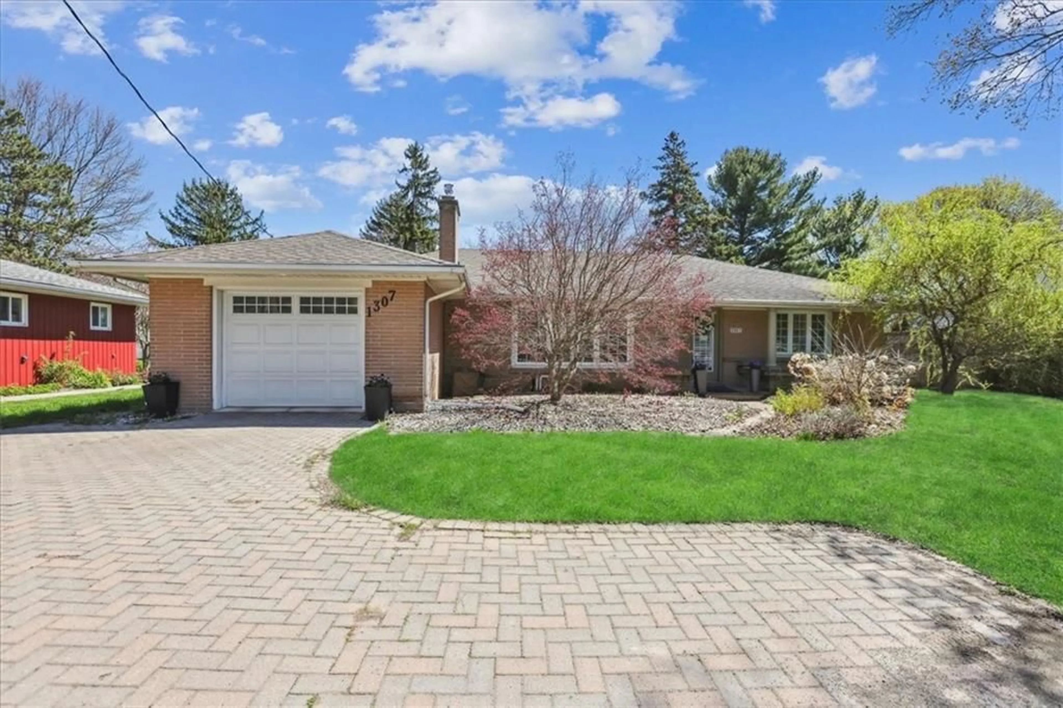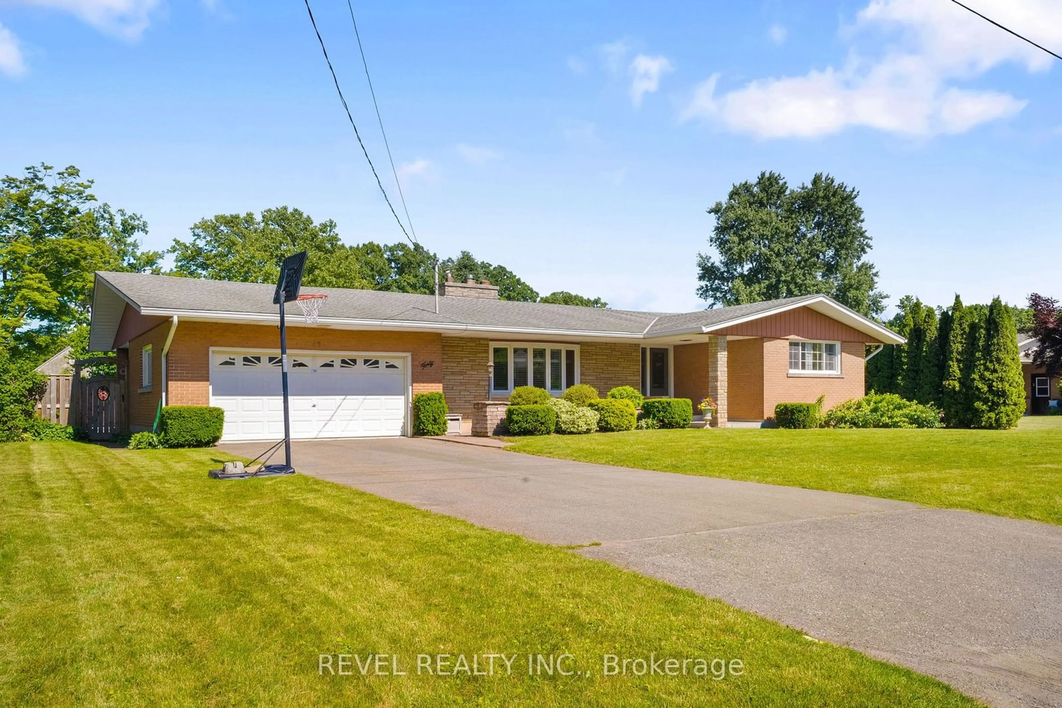43 Willson Crossing, Fonthill, Ontario L0S 1E4
Contact us about this property
Highlights
Estimated ValueThis is the price Wahi expects this property to sell for.
The calculation is powered by our Instant Home Value Estimate, which uses current market and property price trends to estimate your home’s value with a 90% accuracy rate.$832,000*
Price/Sqft$603/sqft
Days On Market33 days
Est. Mortgage$3,564/mth
Tax Amount (2024)$5,117/yr
Description
Nestled in a serene neighborhood, this picture-perfect two-bedroom bungalow offers the ultimate in cozy charm and modern convenience. Featuring an additional third bedroom in the basement and two and a half pristine bathrooms, this home is designed for comfort and style. The full dining room and living room, complete with a cozy gas fireplace, create a warm and inviting atmosphere. The kitchen is a chef’s delight, boasting maple cabinets and stunning quartz countertops, perfect for culinary adventures and entertaining guests. There are extras such as a professionally installed brick sidewalk to the rear yard, superior drainage from roof directly to swale, quality roof shingles, HRV system, central vac and more. This bungalow is a perfect blend of elegance and practicality, ready to welcome you home.
Property Details
Interior
Features
Main Floor
Great Room
3.78 x 5.05california shutters / fireplace / hardwood floor
Dining Room
3.30 x 3.89Hardwood Floor
Kitchen
2.79 x 3.84Tile Floors
Bathroom
2-Piece
Exterior
Features
Parking
Garage spaces 2
Garage type -
Other parking spaces 4
Total parking spaces 6
Property History
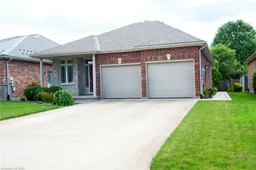 36
36
