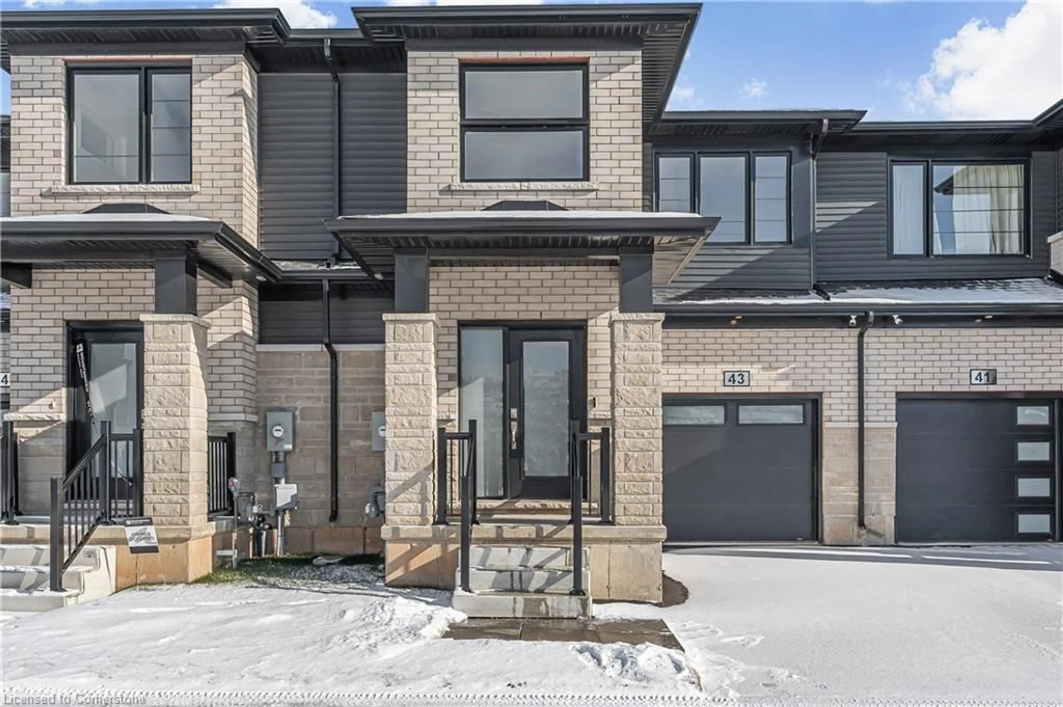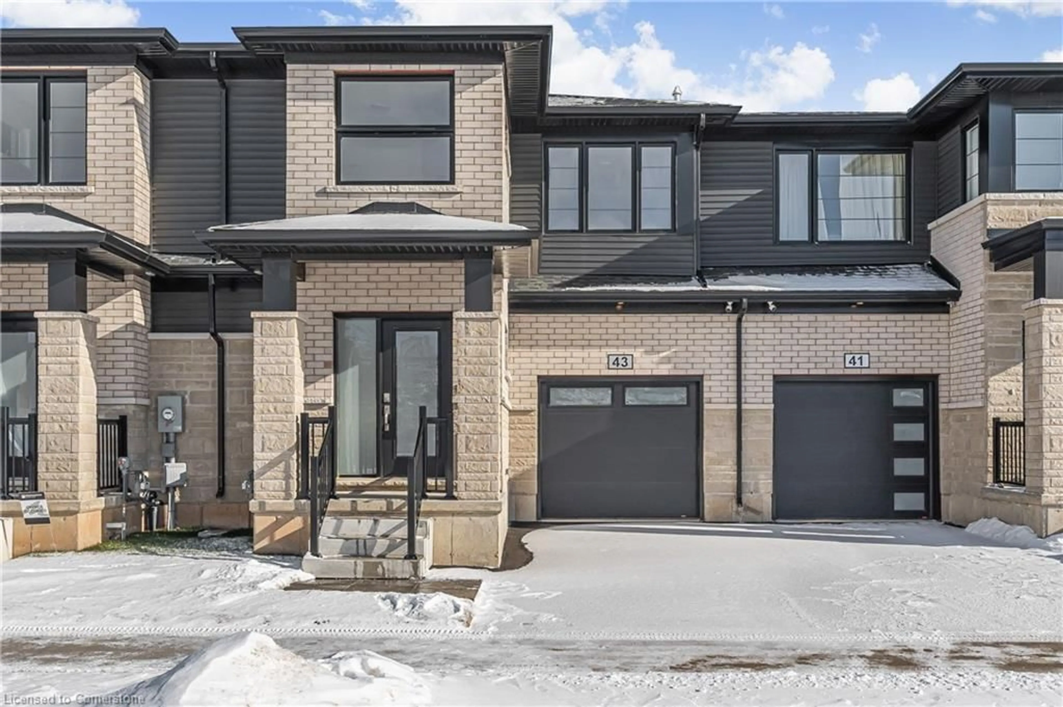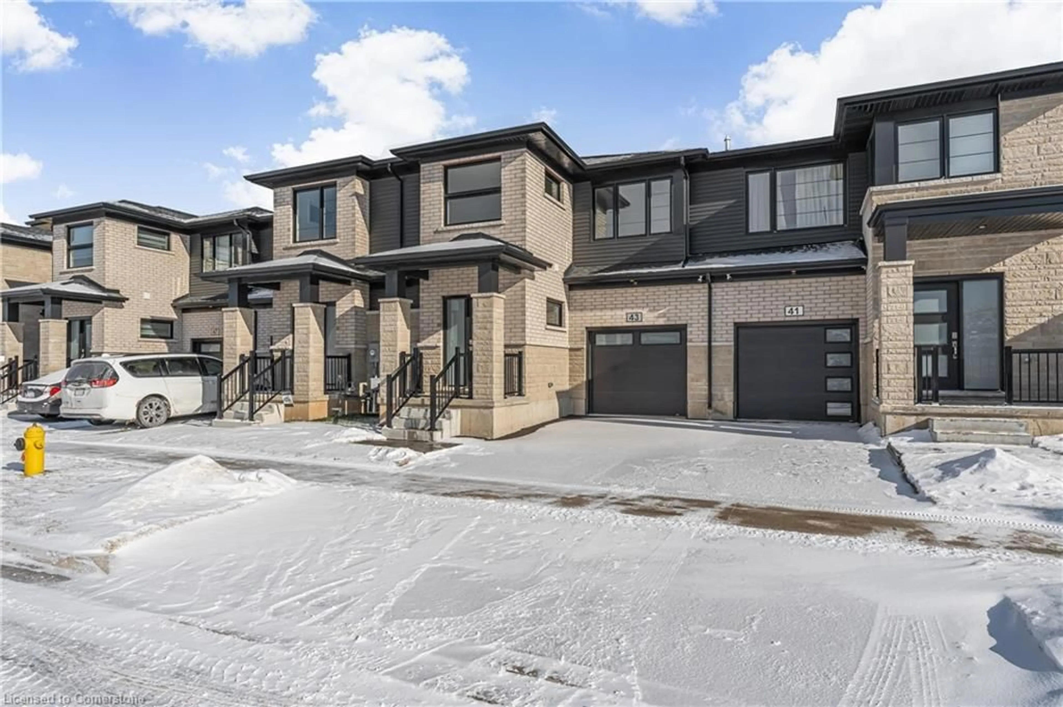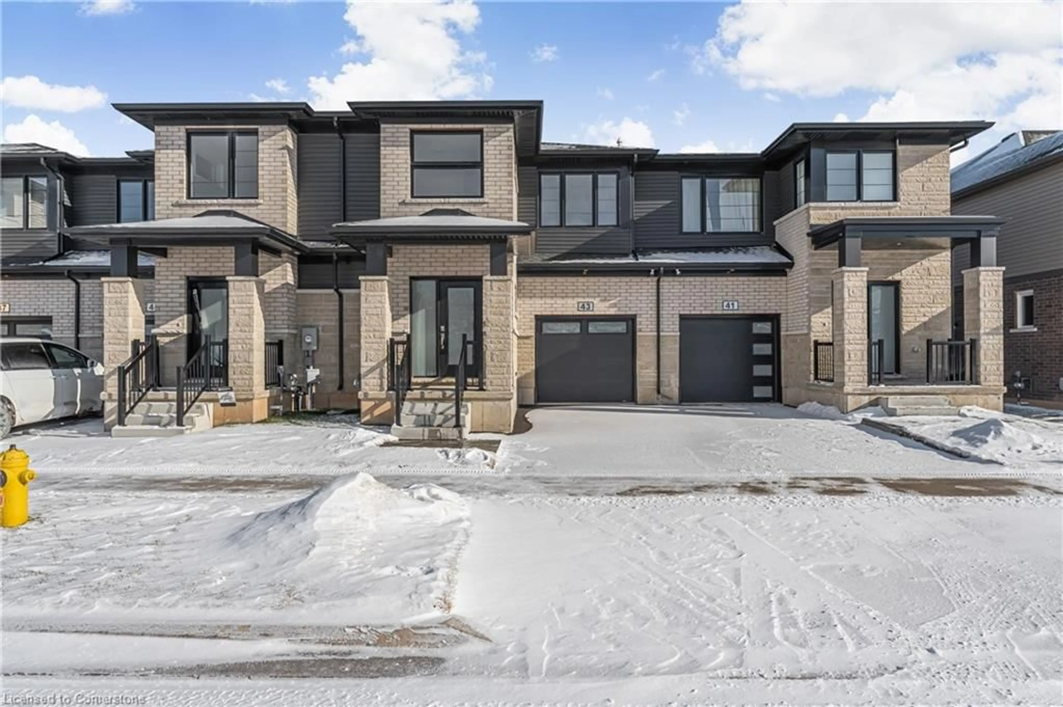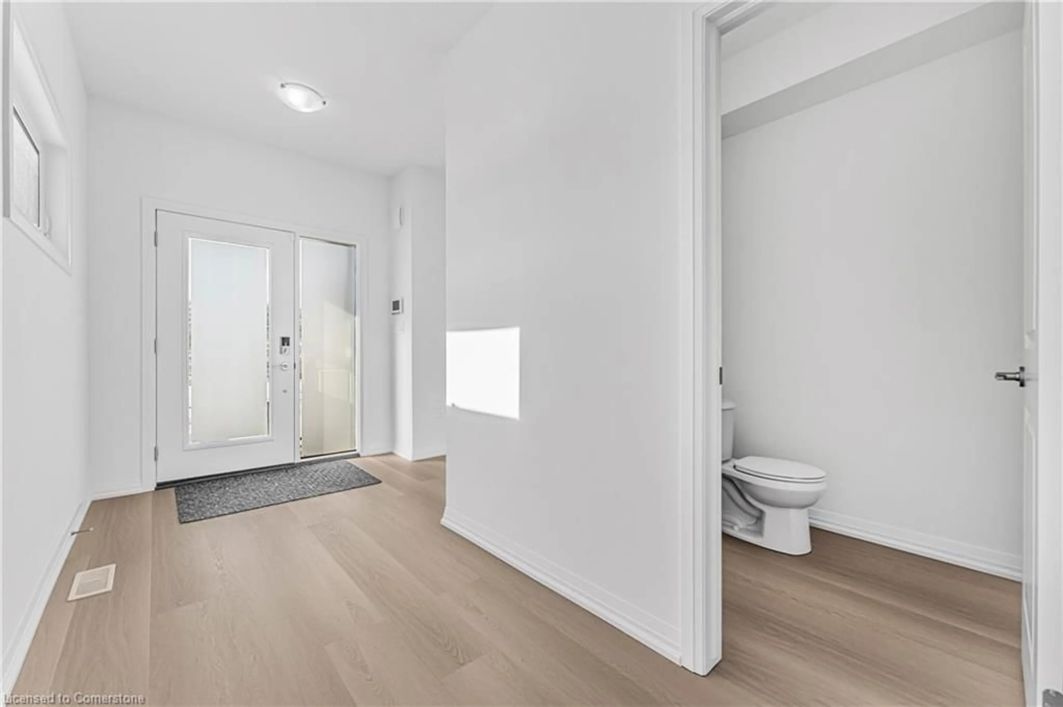43 Saffron Way, Fonthill, Ontario L0S 1E1
Contact us about this property
Highlights
Estimated ValueThis is the price Wahi expects this property to sell for.
The calculation is powered by our Instant Home Value Estimate, which uses current market and property price trends to estimate your home’s value with a 90% accuracy rate.Not available
Price/Sqft$314/sqft
Est. Mortgage$2,706/mo
Tax Amount (2024)-
Days On Market2 days
Description
This stunning 3-bedroom, 3-bathroom home offers 2,003 square feet of stylish and living space in a highly sought-after Fonthill neighborhood. Thoughtfully designed for comfort, it features elegant upgrades and modern touches throughout. The main floor boasts an open-concept layout, perfect for entertaining. The cozy fireplace in the living room creates a warm and inviting atmosphere, while the kitchen seamlessly flows into the dining and living areas, making it ideal for hosting family and friends. upstairs, the primary suite provides a luxurious ensuite featuring in-floor heating. Two additional bedrooms offer versatile spaces for family, guests, or a home office. The partially finished basement adds flexibility, featuring an additional bedroom, a spacious rec room, and a rough-in for a future bathroom—ready to be tailored to your needs. The backyard walkout leads to a deck, perfect for outdoor relaxation or entertaining. A single-car garage with inside access and a single-wide driveway enhance the home's practicality. Conveniently located near schools, parks, and local amenities, 43 Saffron Way is a perfect blend of comfort, style, and convenience. Don't miss the opportunity to make it yours—book your private showing today!
Property Details
Interior
Features
Main Floor
Great Room
6.55 x 3.68Dining Room
3.35 x 3.15Kitchen
3.20 x 3.15Bathroom
2-Piece
Exterior
Features
Parking
Garage spaces 1
Garage type -
Other parking spaces 1
Total parking spaces 2
Property History
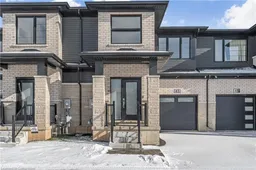 49
49
