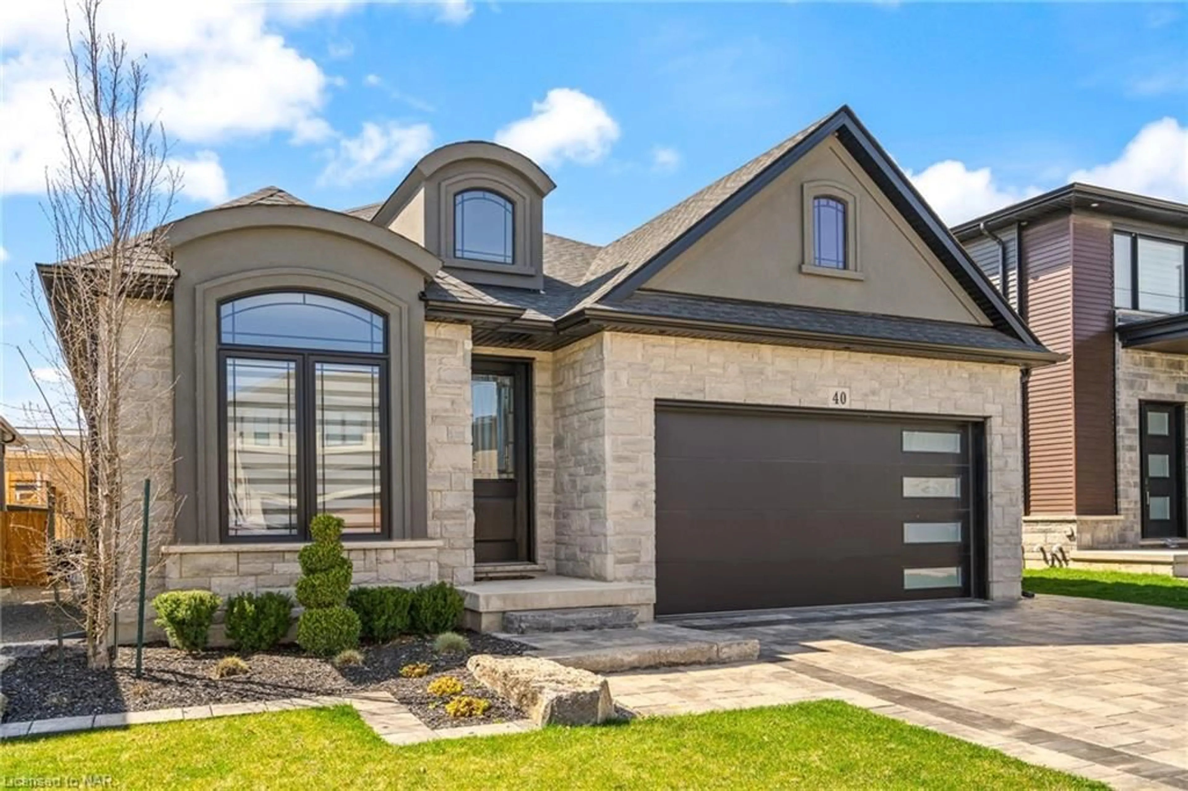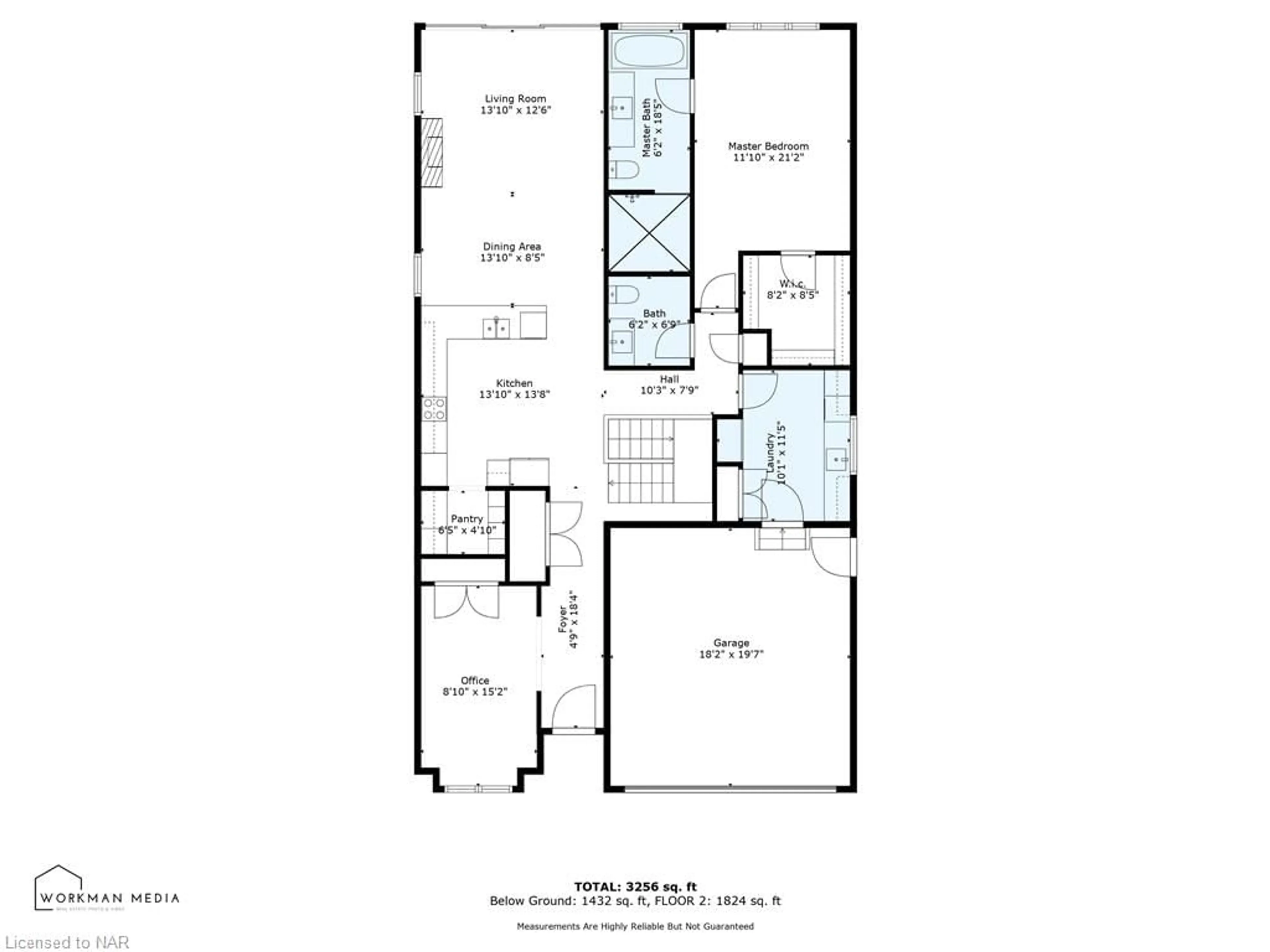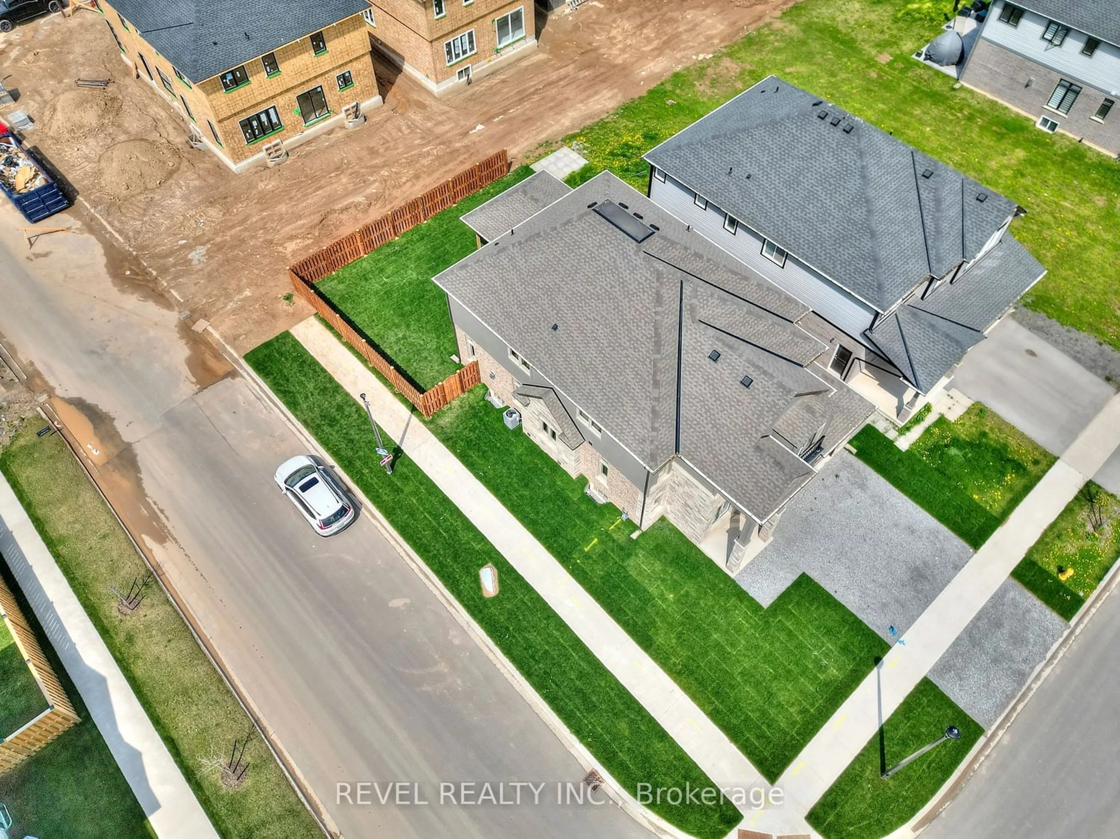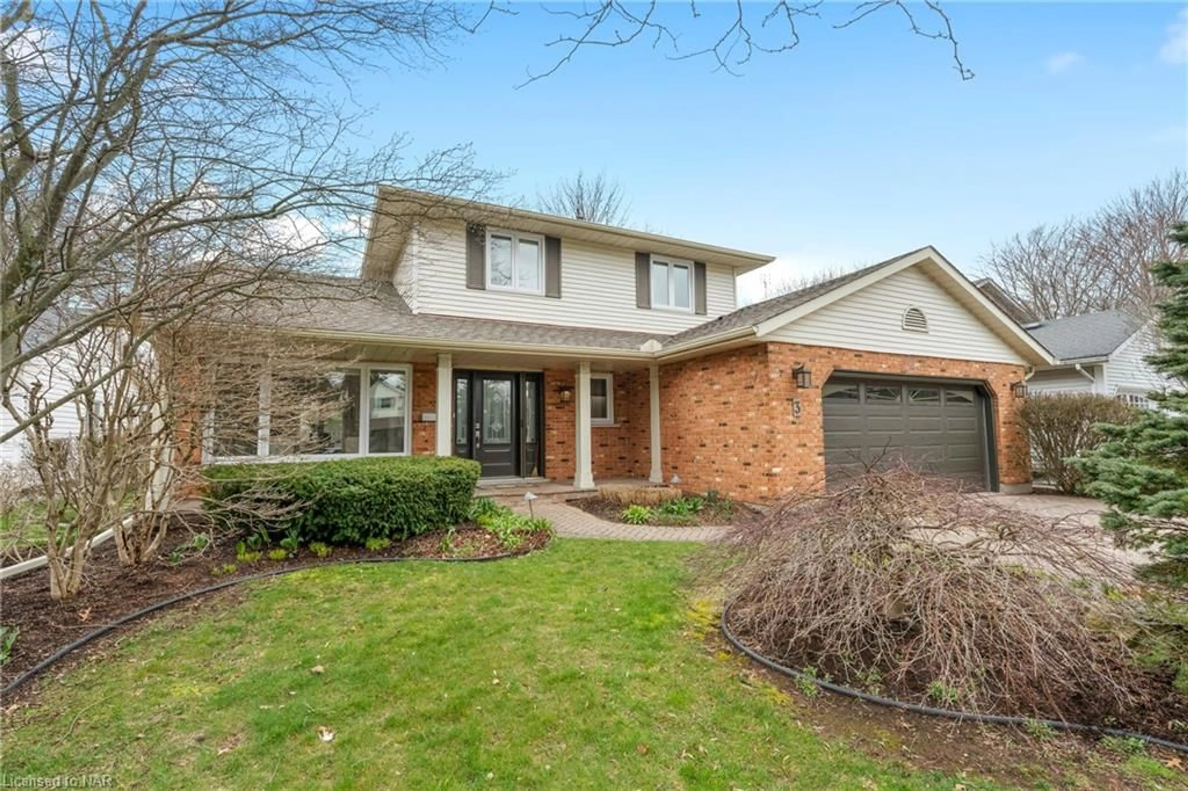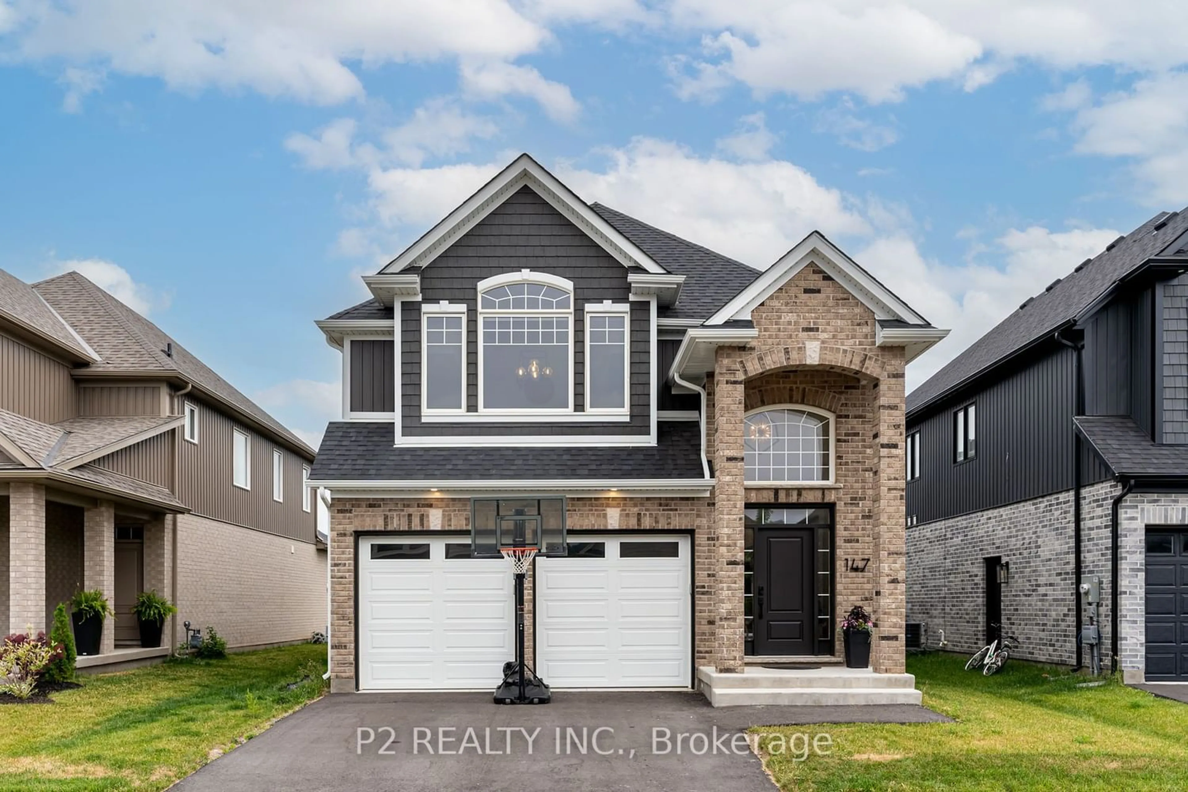40 Swan Ave, Fonthill, Ontario L0S 1E6
Contact us about this property
Highlights
Estimated ValueThis is the price Wahi expects this property to sell for.
The calculation is powered by our Instant Home Value Estimate, which uses current market and property price trends to estimate your home’s value with a 90% accuracy rate.$1,107,000*
Price/Sqft$375/sqft
Days On Market17 days
Est. Mortgage$5,260/mth
Tax Amount (2023)$6,453/yr
Description
Elegantly appointed, Upscale Bungalow graced with only the finest of materials, stylish modern finishes & packed full of upgrades. Charming curb appeal with stone & stucco exterior coupled with interlock stone drive, stylish landscaping & striking 9" fibreglass entry door. Once inside this immaculately kept & meticulously maintained home you'll notice the undeniable pride of ownership & the incredible attention to detail. The fabulous open concept layout features 9' ceilings & gorgeous engineered hardwood floors thru out + awesome triple glass sliders at the end of the Great room that overlook the oversized 12X22 rear covered patio & floods the main floor with an abundance of natural light. The incredible kitchen has large peninsula w/ seating for 5 & features beautiful quartz counters, custom backsplash, high end SS appliances & fully equipped butler's pantry that's sure to please! The spacious Great room has 10' tray ceilings & fireplace with stunning contemporary mantle that overlooks the Dining area & kitchen. The large Master bedroom has 10' tray ceiling accented w/ crown molding, W/I closet with custom built-in's & luxurious ensuite bath w/ soaker tub, quartz counters & incredible 6'x6' custom shower. Completing the main floor is a 2nd bedroom (currently used as office), 2nd bath & oversized laundry/mud room w/custom cabinetry + 3yr old washer & dryer. The solid wood staircase leads to the fully finished lower level consisting of 2 additional bdrm's, 3pc bath & oversized RR/Games room w/ 2nd Fp w/ custom modern mantle. The 2 car garage is fully equipped w/ custom paint, epoxy floors, insulation & gas heater. The fully fenced yard has custom shed and is easily maintained - the ultimate high end retirement nest! Add'l upgrades inc: spray foam insulation, B/I surround sound system, upgraded trim package & solid interior doors, custom window treatments & IG sprinkler system. Located close to community centre, restaurants + quick & convenient hwy access
Property Details
Interior
Features
Main Floor
Bedroom
4.17 x 3.05Foyer
4.93 x 1.45Dining Room
4.27 x 3.05Kitchen
4.27 x 3.96Exterior
Features
Parking
Garage spaces 2
Garage type -
Other parking spaces 2
Total parking spaces 4
Property History
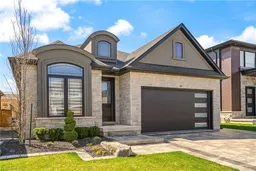 46
46
