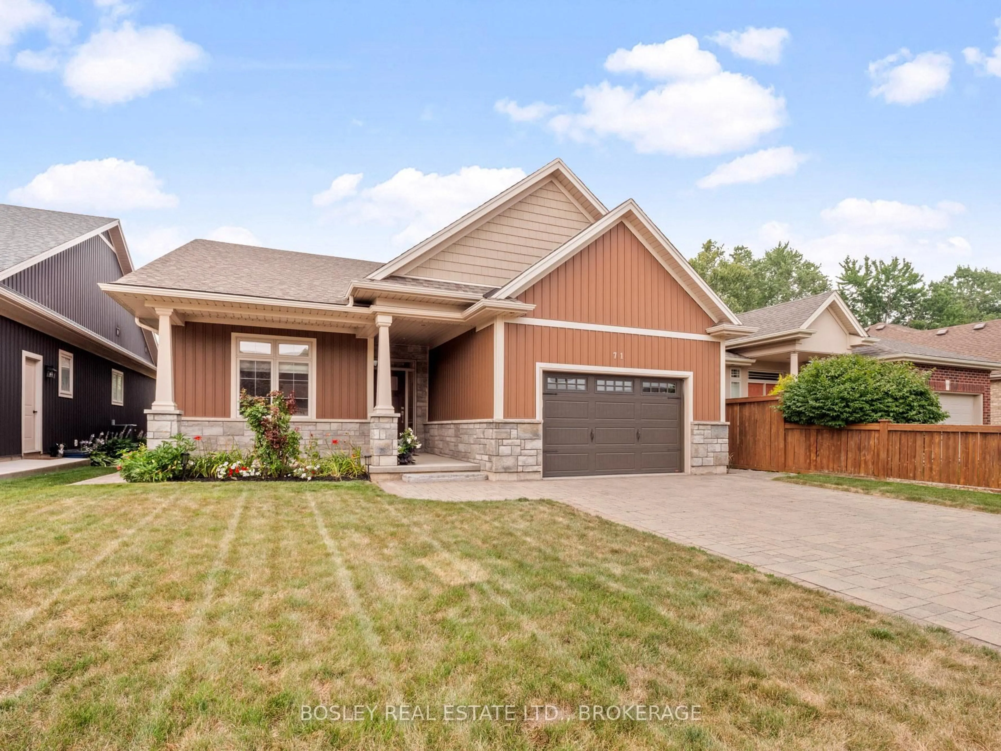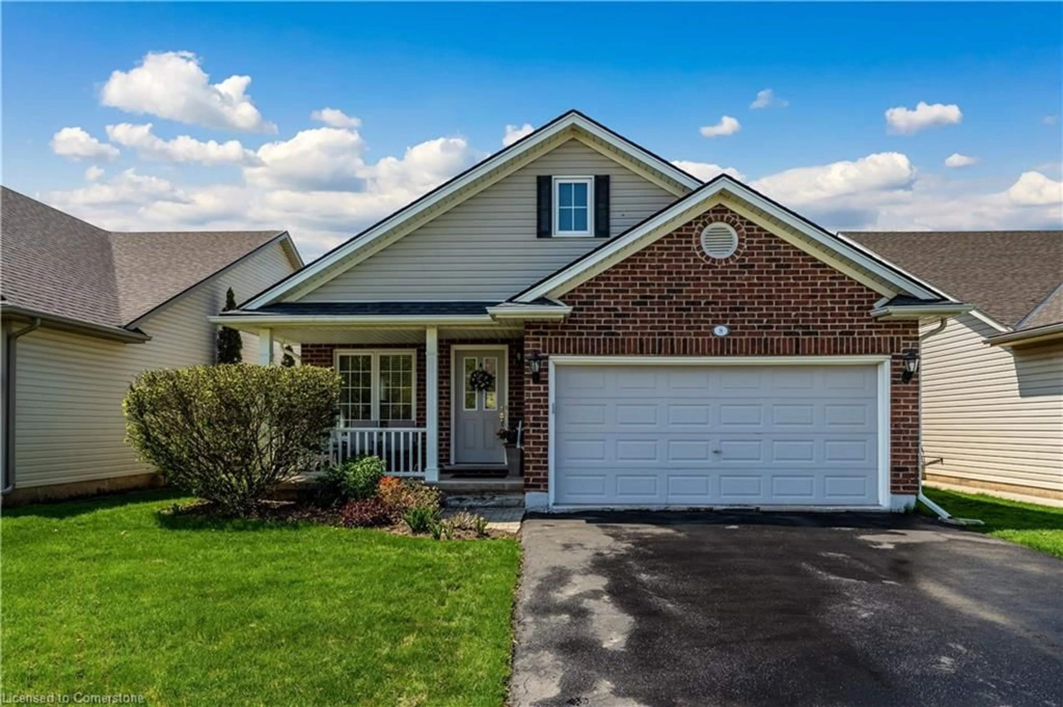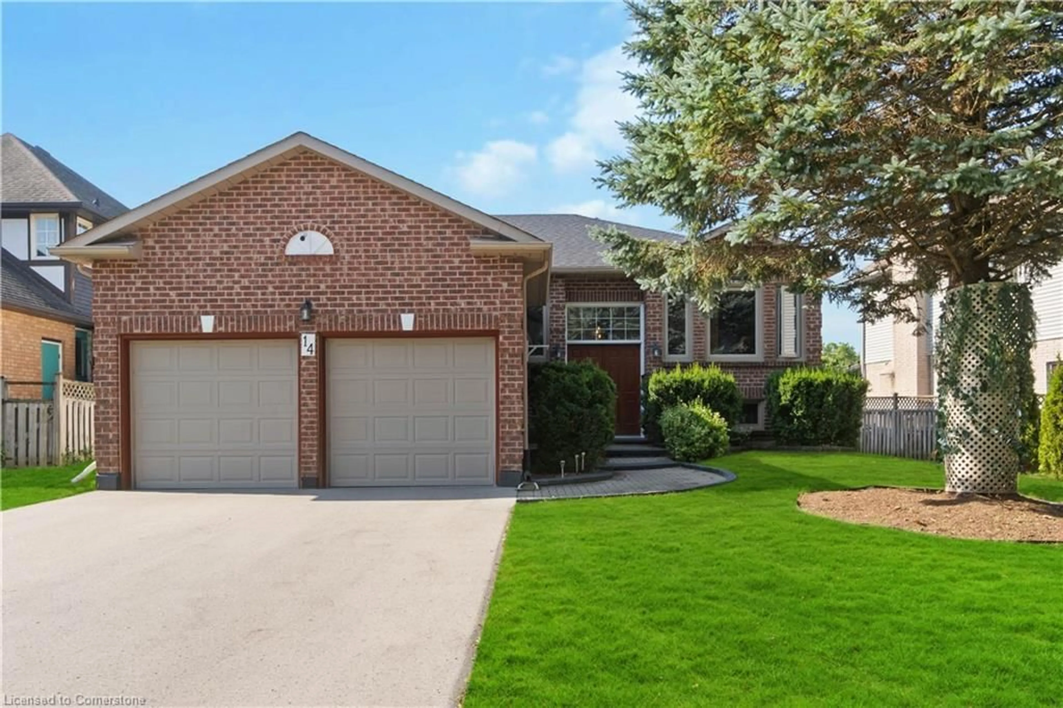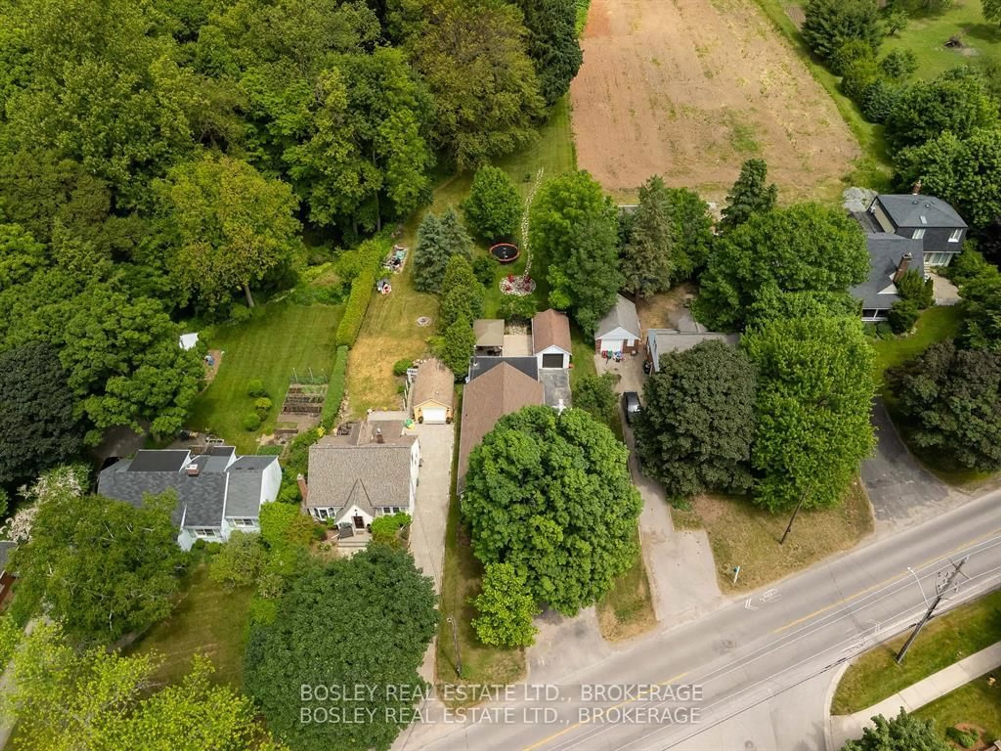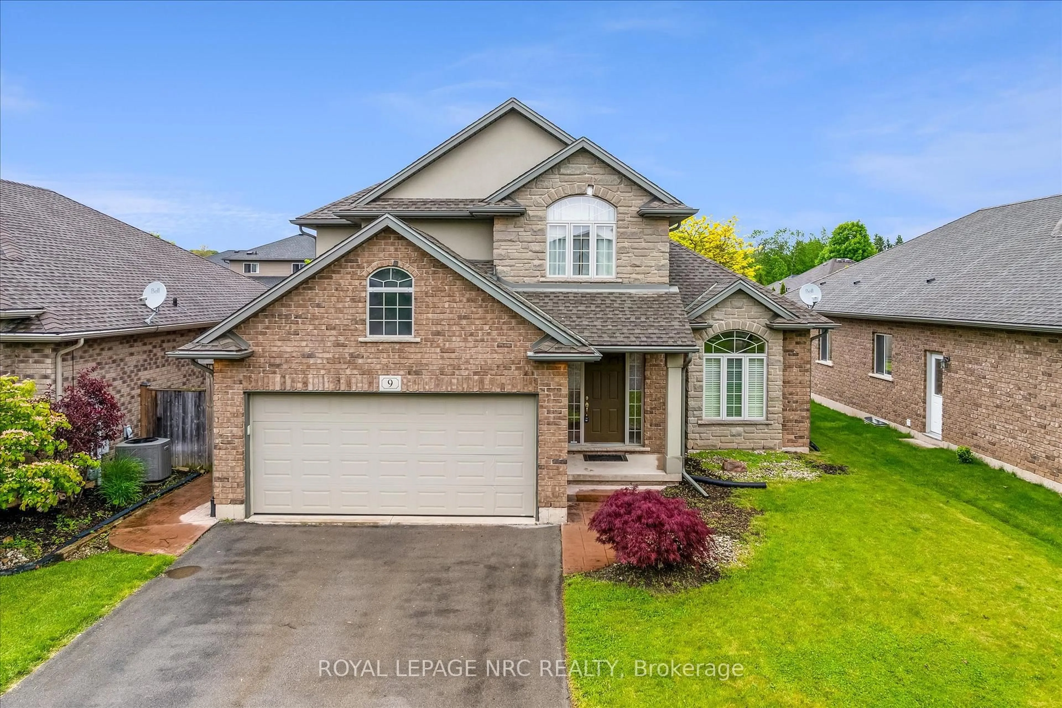Welcome to your New Home! Tucked into a quiet cul-de-sac, this solid brick bungalow blends comfort, convenience, and style - perfect for down-sizers, empty-nesters, or anyone seeking low-maintenance living without compromise. With 2+2 bedrooms, 2 full bathrooms, and a half-bath, this home offers just the right amount of space, for anyone looking for a simpler lifestyle without sacrificing space or amenities. The open concept main floor is bright and inviting, perfect for both relaxing and entertaining. The well-equipped kitchen is perfect for the chef of the family, along with the formal dining area, perfectly appointed to host your family & friends. The living room features a cozy gas fireplace and French doors that lead to a covered deck, ideal for morning coffee or evening unwinding. The main floor primary bedroom includes a full ensuite and cleverly placed laundry area for added convenience. Downstairs, a spacious family room with a second gas fireplace creates a warm, welcoming retreat for guests or hobbies. Along with 2 additional bedrooms & a 4 piece bathroom make this the perfect space for additional to accommidate family or guests. Enjoy the fully fenced yard, privacy cedar trees and garden shed, adding privacy and functionality, while the double garage provides ample parking and storage. Set near walking trails and just minutes from shopping, restaurants, churches, and all major amenities, this home offers a peaceful lifestyle with everything close by. Its a smart, stylish choice for those looking to streamline - without giving up quality. Whether you're stepping back from a busy lifestyle or simply want a home that works for you - not the other way around... this bungalow fits the bill...Schedule a showing, call the LA direct 289-213-7270
Inclusions: Fridge, Gas Stove, Built-In Microwave, Dishwasher, Washer, Dryer, Garage Door Openers (2), Window Blinds & ELF
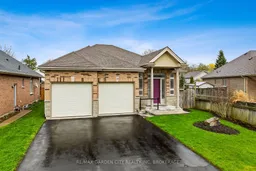 47
47


