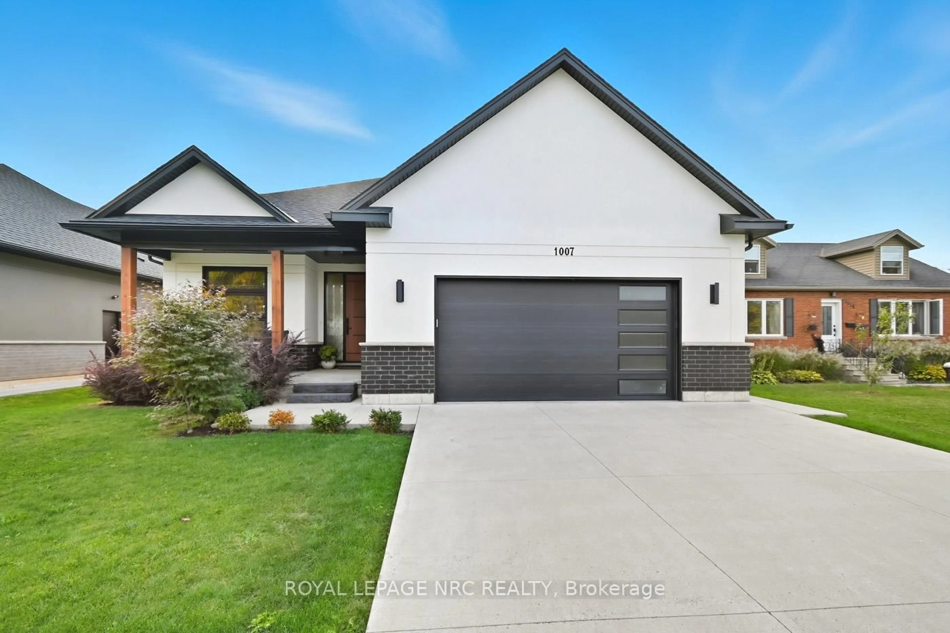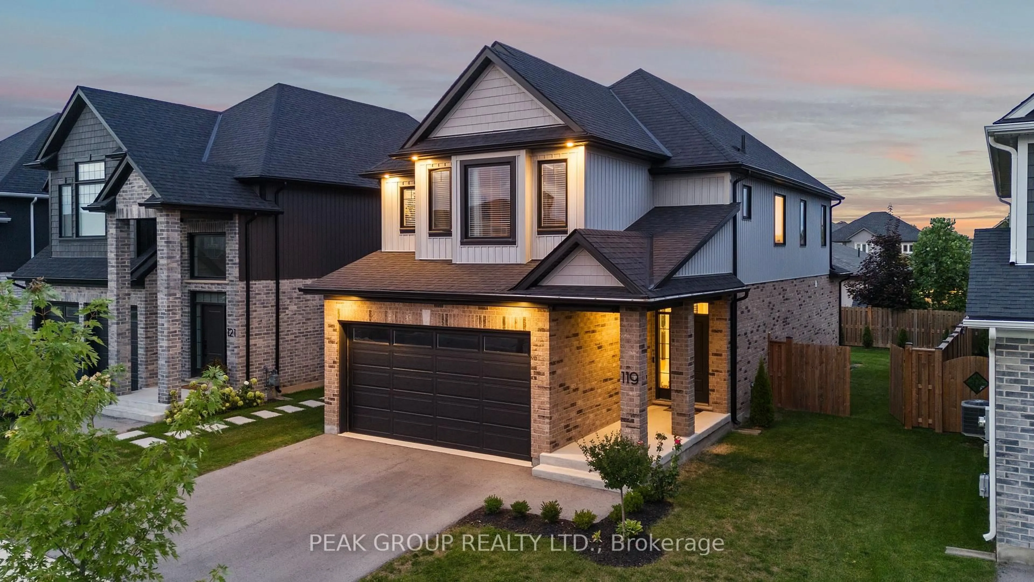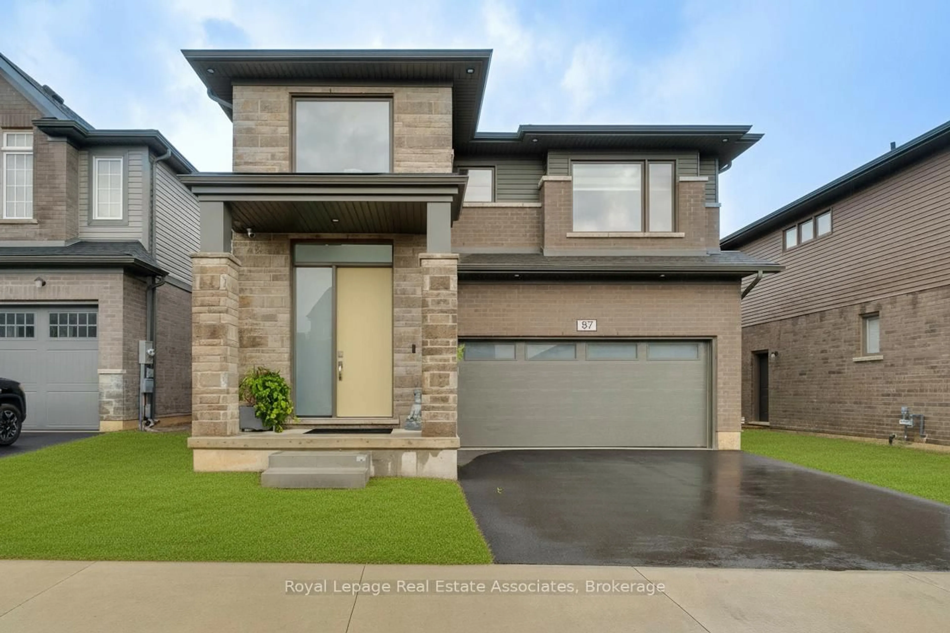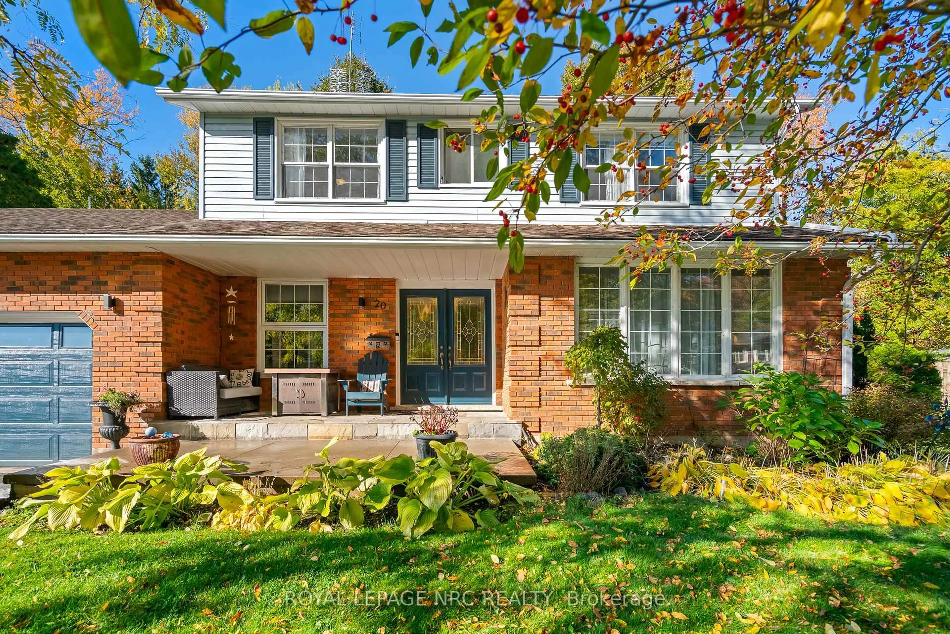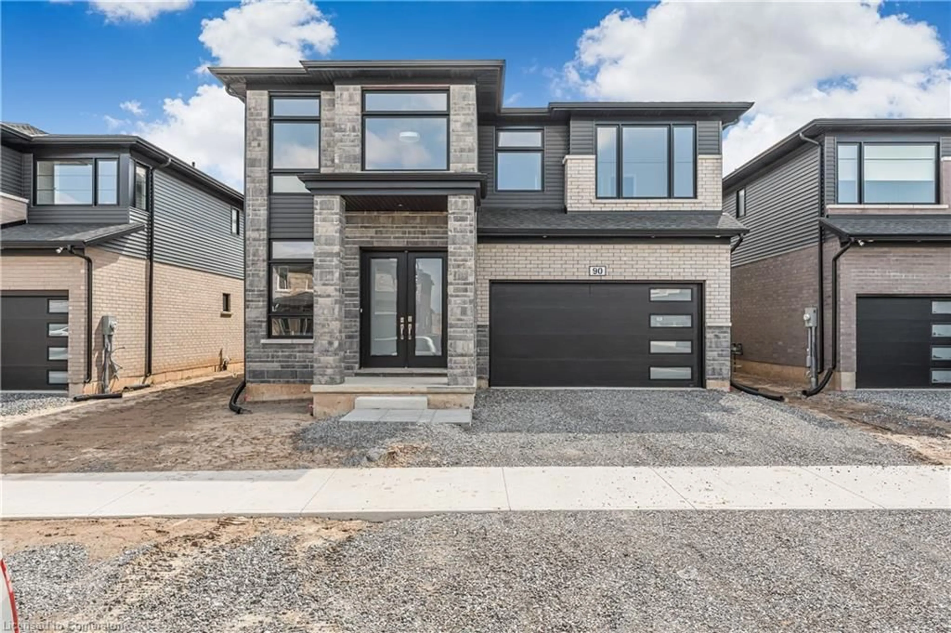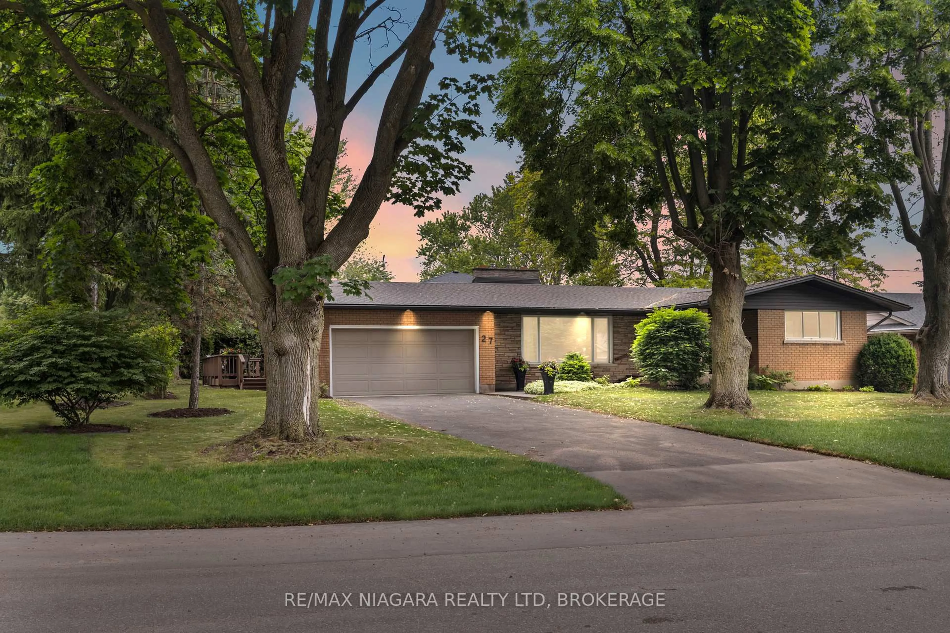This amazing home is situated in a welcoming Fonthill community. Fully renovated and remodeled in the past 3 years with modern lighting and fixtures, all new windows and doors. The bungalow is an ideal home for a large family. 2000 sq.ft. finished living space. Main floor features 3 elegantly designed bedrooms with upgraded kitchen with quartz countertops and high end appliances as well unified engineered hardwood flooring throughout. The walk out basement is truly open concept. Two spare rooms and 3 piece bathroom is suitable for in-law suite. Extra-large lot with mature trees as well new 40 cedar trees allows for many outdoor activities and privacy. Fully landscaped, new concrete patio, walkway, and new 10x10 feet shed on concrete pads built in 2023. New heat exchange, new central air, hot water forced-air combo with hot water on demand. This home is absolute gem. Nothing to do just move in and enjoy the comfort and luxury this home is offering.
Inclusions: Dishwasher,Dryer,Garage Door Opener,Gas Oven/Range,Range Hood,Refrigerator,Washer,Window Coverings,Electric Fixtures, 2 Tv-S With The Brackets, Security Cameras
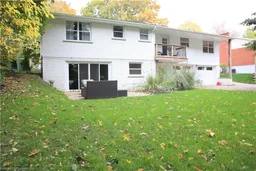 40
40

