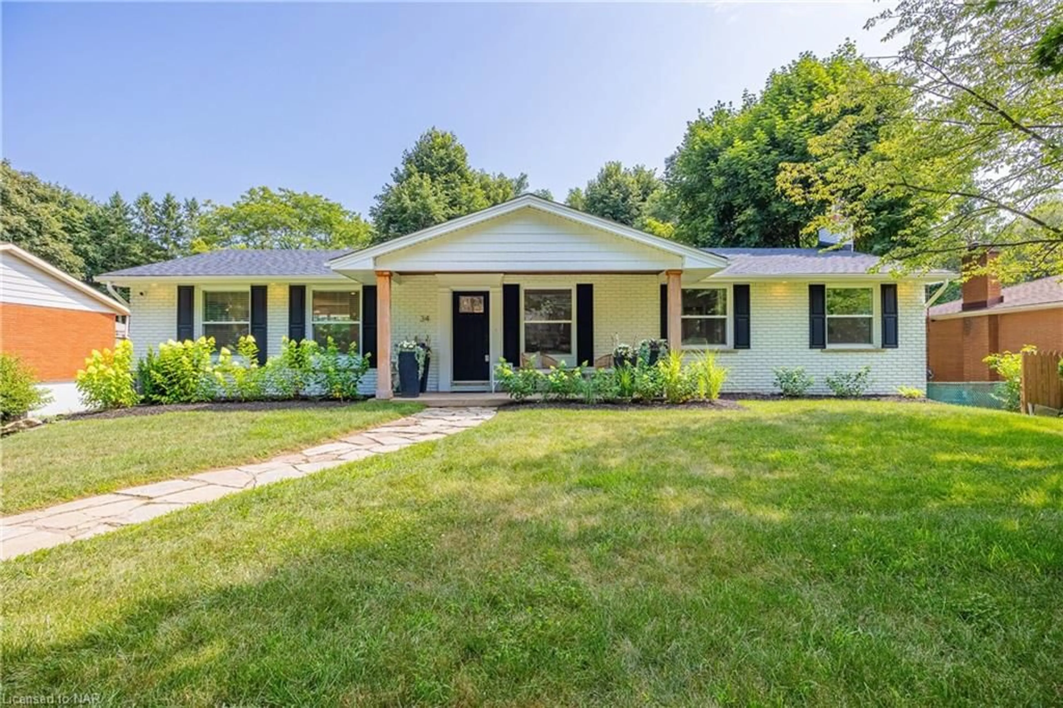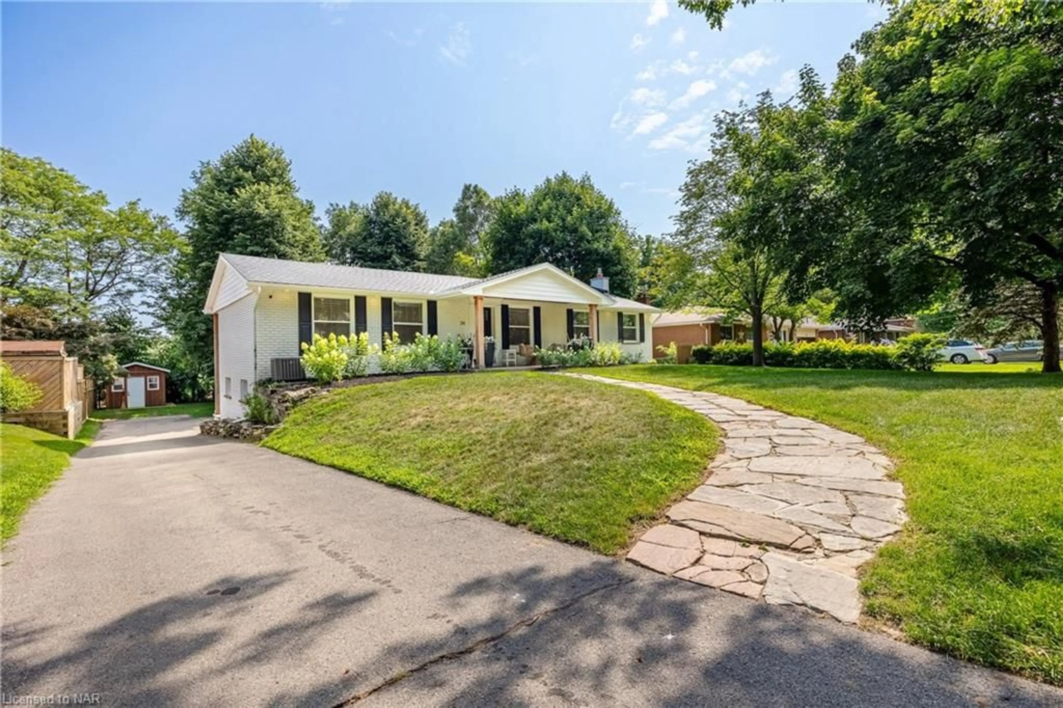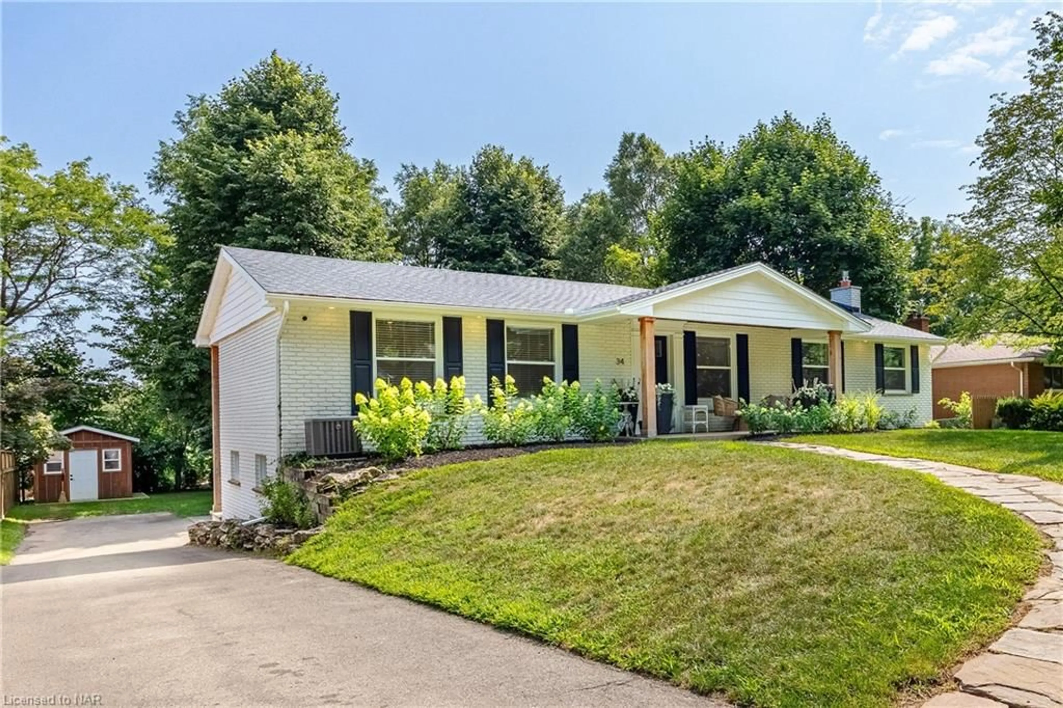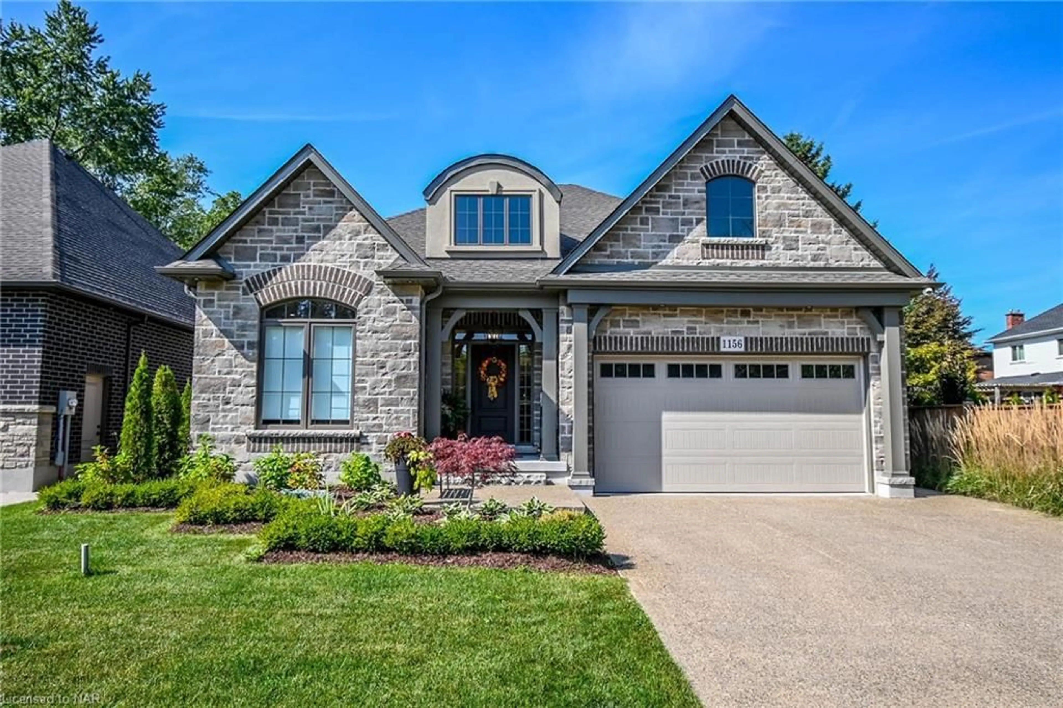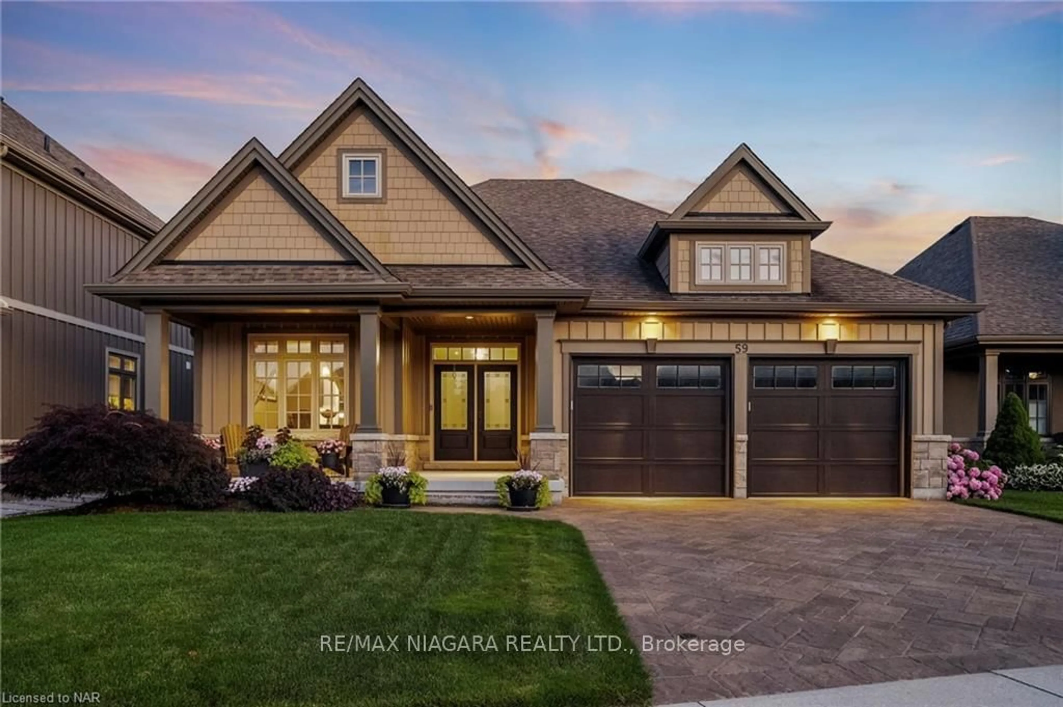34 Pancake Lane, Fonthill, Ontario L0S 1E2
Contact us about this property
Highlights
Estimated ValueThis is the price Wahi expects this property to sell for.
The calculation is powered by our Instant Home Value Estimate, which uses current market and property price trends to estimate your home’s value with a 90% accuracy rate.$1,222,000*
Price/Sqft$687/sqft
Days On Market3 days
Est. Mortgage$5,905/mth
Tax Amount (2024)$4,800/yr
Description
Welcome to 34 Pancake Lane. This stunning modern farmhouse bungalow, perfectly blends contemporary elegance with a rustic edge. With over 2000 square feet of finished living space, this 3-bedroom, 2-bathroom home has been meticulously renovated from top to bottom in 2021 and has had many additional upgrades and improvements within 3 years. Nestled on one of the most coveted streets in Fonthill, this property offers notable privacy with a beautiful, tree-lined backyard, providing ample space to create your own outdoor oasis according to your desired vision. The heart of the home is the streamline, bright kitchen, which boasts high-end appliances, including a premium Thor range. Both bathrooms were designed with luxury in mind with wall to wall tile and featuring heated floors for ultimate comfort. The Primary bedroom features, 2 closets and 1 being a walk-in, and views of calming tree scapes. The homes light filled and versatile on-grade lower level walkout adds tremendous value, currently serving as an sophisticated entertainment area, office space, and gym, but also ideal for an in-law suite. A double car garage, accessible from the back of the property, provides ample parking and storage solutions. The backyard also features a brand new custom 10 X 10 shed, offering additional storage or workspace. With numerous upgrades throughout, this home is a true gem in a prime location. Don't miss the opportunity to own this exquisite piece of real estate in Fonthill.
Property Details
Interior
Features
Main Floor
Kitchen
5.92 x 2.29Dining Room
3.05 x 2.69Living Room
6.02 x 3.58Bedroom Primary
4.27 x 3.40Walk-in Closet
Exterior
Features
Parking
Garage spaces 2
Garage type -
Other parking spaces 6
Total parking spaces 8
Property History
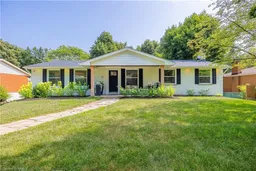 47
47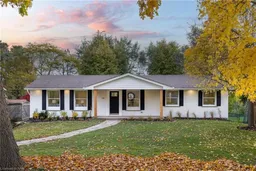 44
44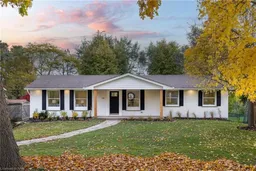 44
44
