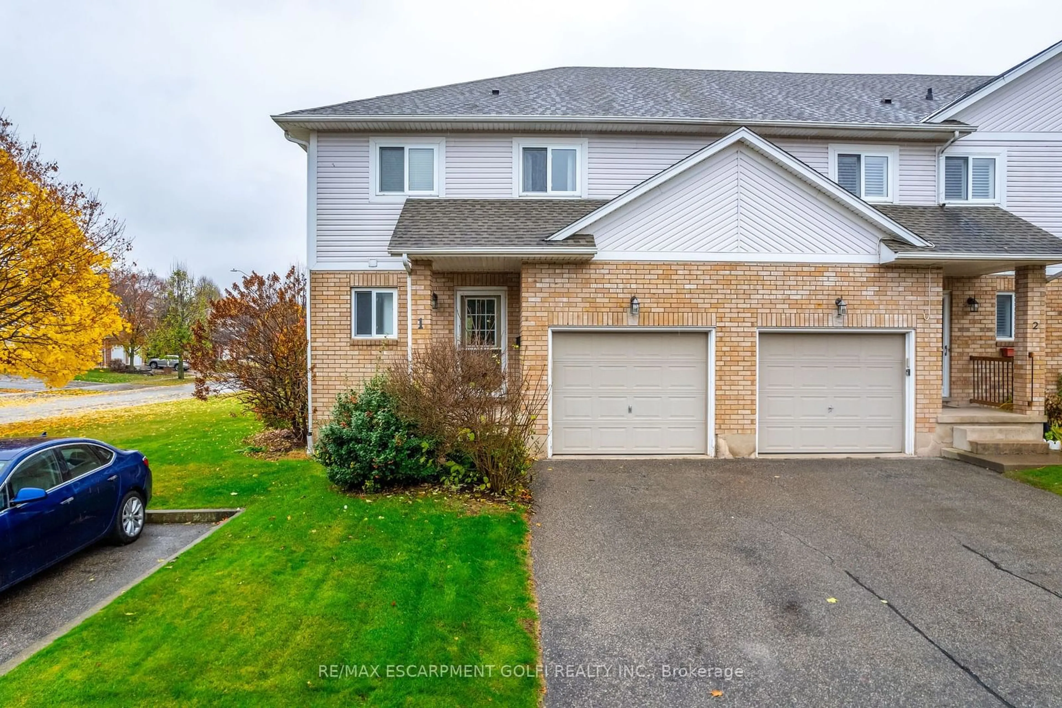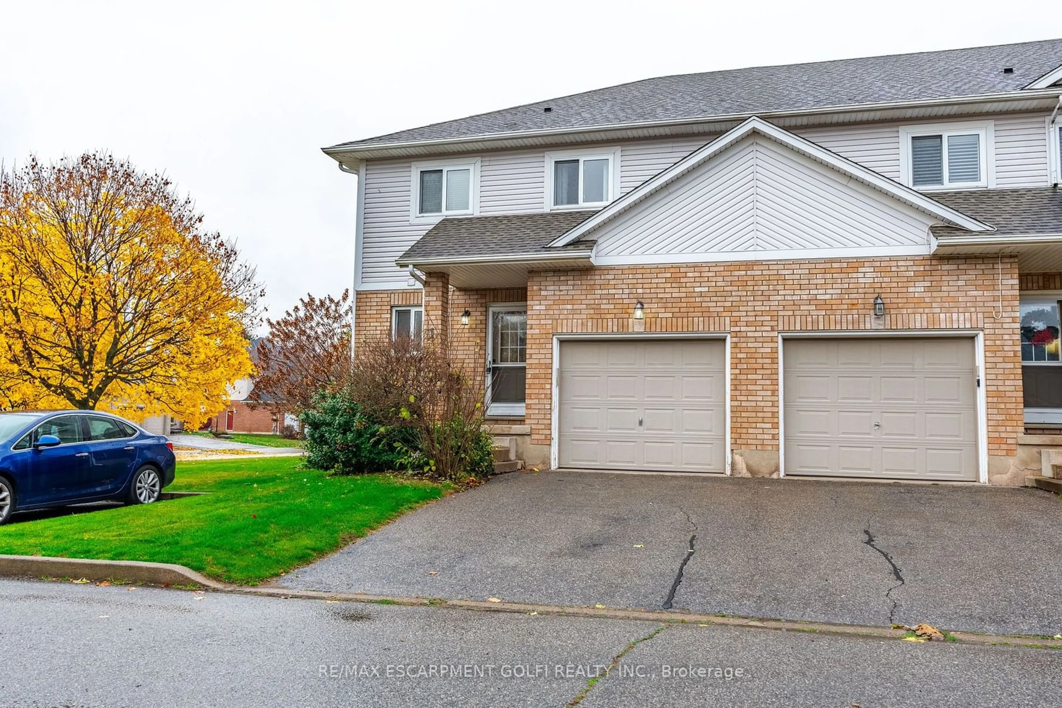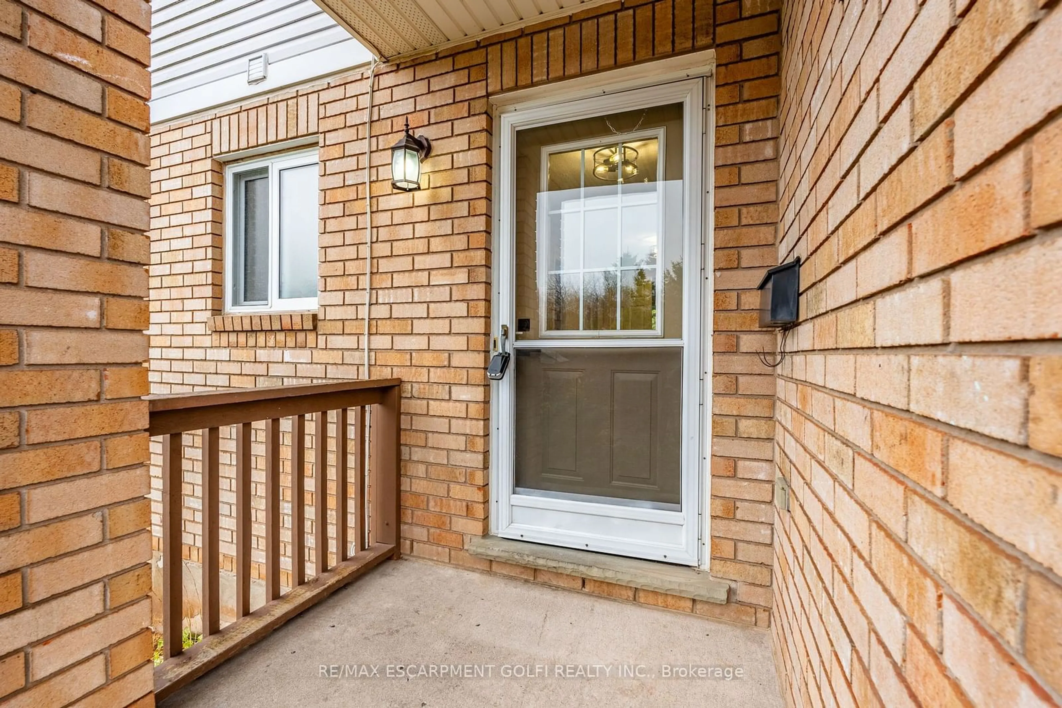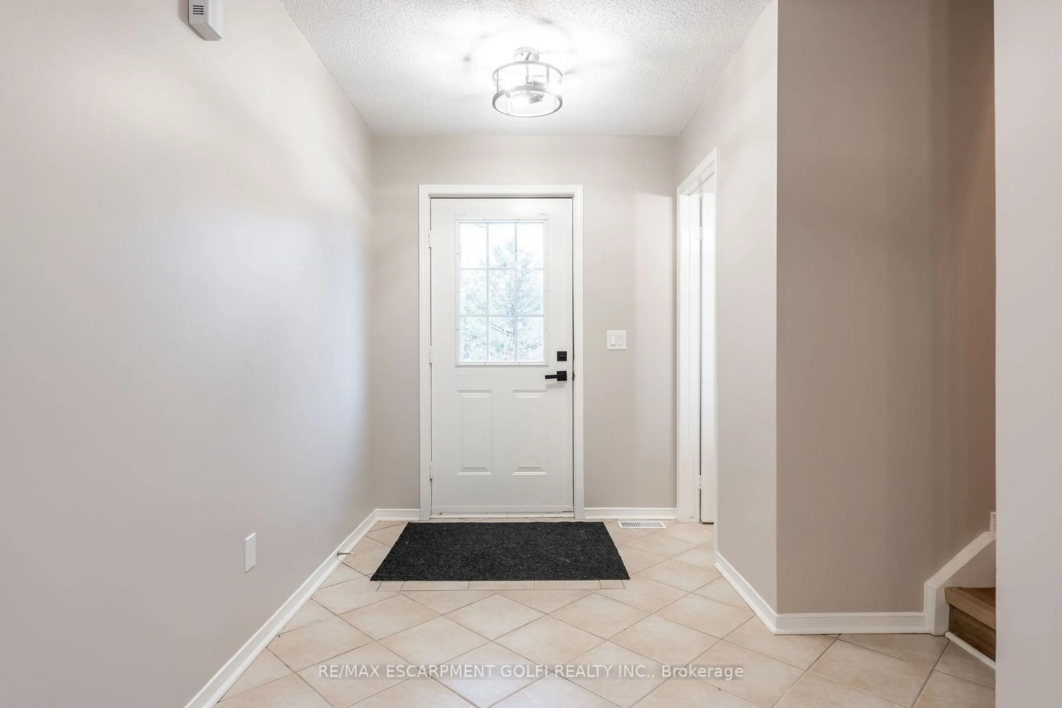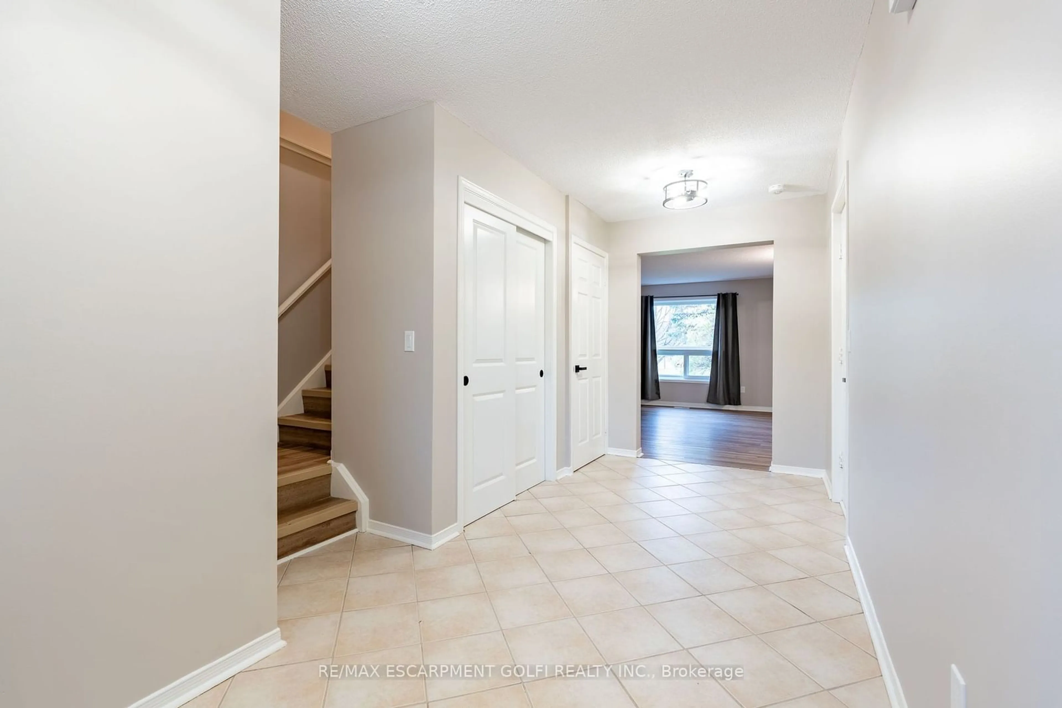25 Meadowvale Dr #1, Pelham, Ontario L0S 1E4
Contact us about this property
Highlights
Estimated ValueThis is the price Wahi expects this property to sell for.
The calculation is powered by our Instant Home Value Estimate, which uses current market and property price trends to estimate your home’s value with a 90% accuracy rate.Not available
Price/Sqft$402/sqft
Est. Mortgage$2,576/mo
Maintenance fees$320/mo
Tax Amount (2024)$3,426/yr
Days On Market33 days
Description
Tucked away in an enclave of just eight units in a peaceful and prestigious neighbourhood, this sun-filled, end unit condo townhome property boasts privacy and charm, backing onto tranquil greenspace. Inside, enjoy a spacious, open-concept layout featuring a bright kitchen with ample cabinetry and a seamless flow to the dining and living areas. Large patio doors lead to a private deck, perfect for relaxing or entertaining. The upper level includes three generously sized bedrooms, with the primary suite offering an ensuite. The basement adds the versatility of a blank canvas, with the possibilities of a rec room and additional office space. With a single attached garage, this home is ideal for families, professionals, or retirees looking for a low-maintenance lifestyle. Located close to local amenities, schools, and parks, this property offers a perfect balance of community charm and modern convenience. Don't miss this rare opportunity in the heart of Fonthill!
Property Details
Interior
Features
2nd Floor
Bathroom
0.00 x 0.004 Pc Bath
Prim Bdrm
3.61 x 4.723 Pc Ensuite
Br
3.66 x 3.96Br
3.43 x 3.99Exterior
Parking
Garage spaces 1
Garage type Attached
Other parking spaces 1
Total parking spaces 2
Condo Details
Inclusions

