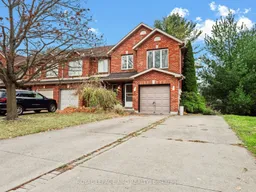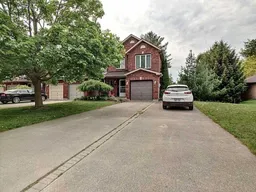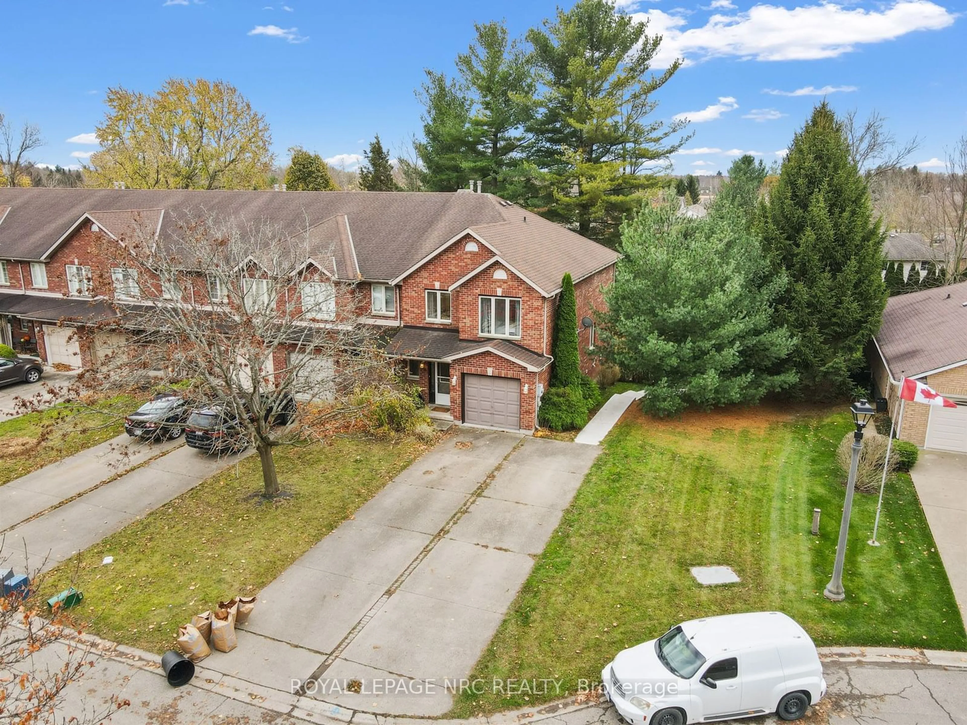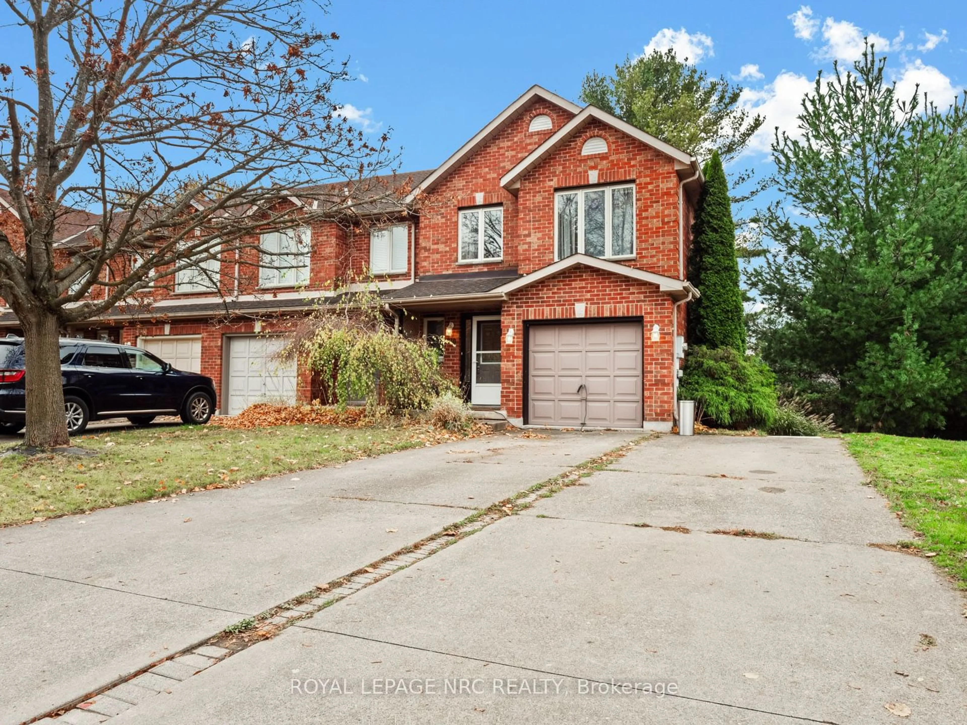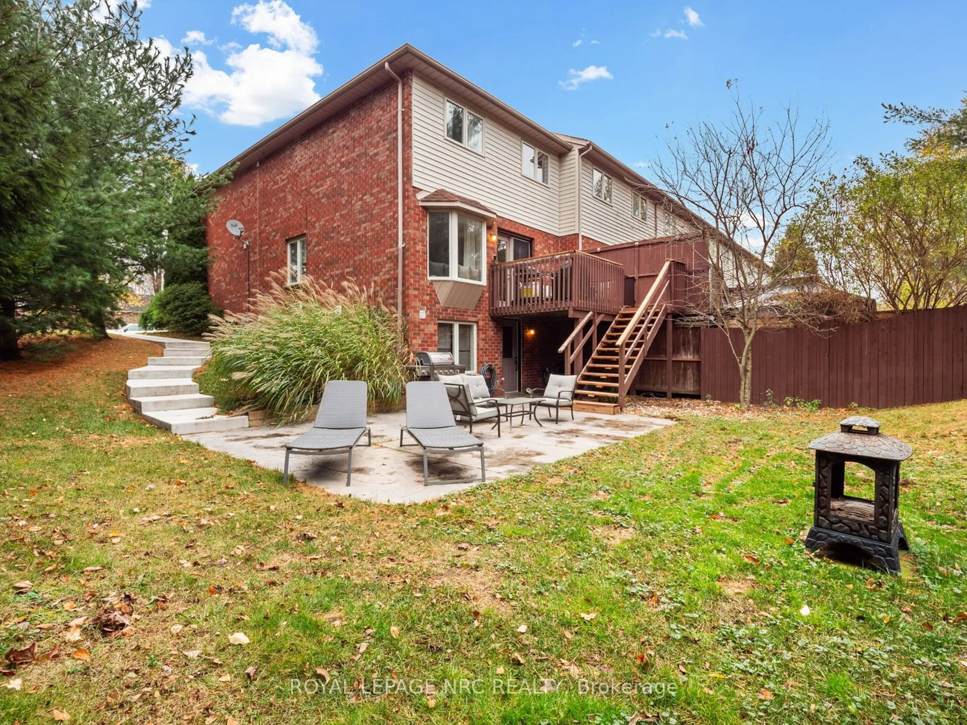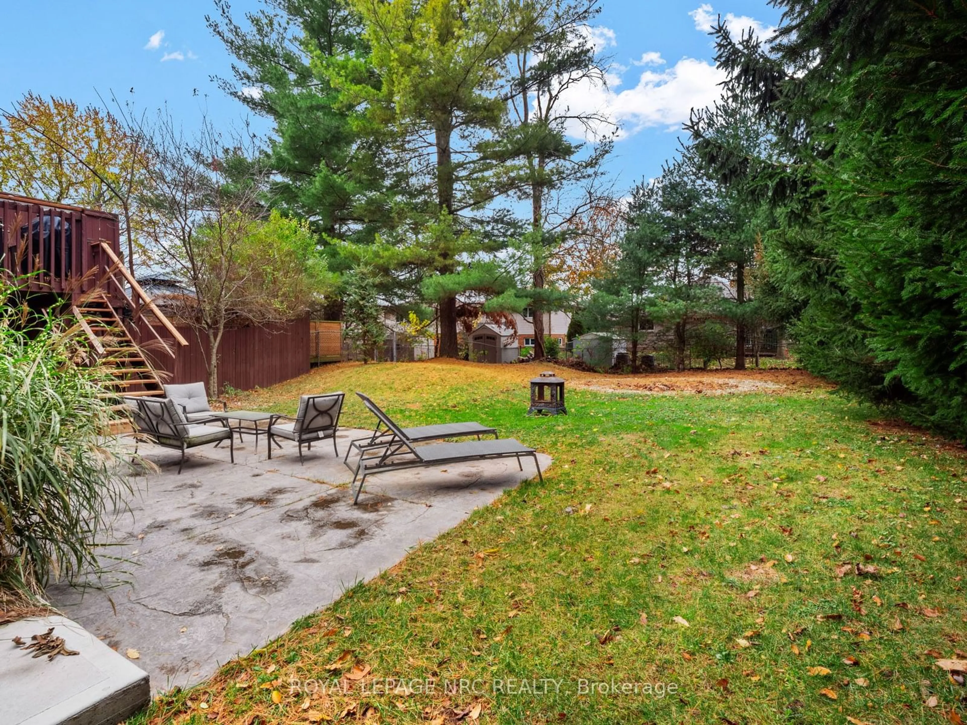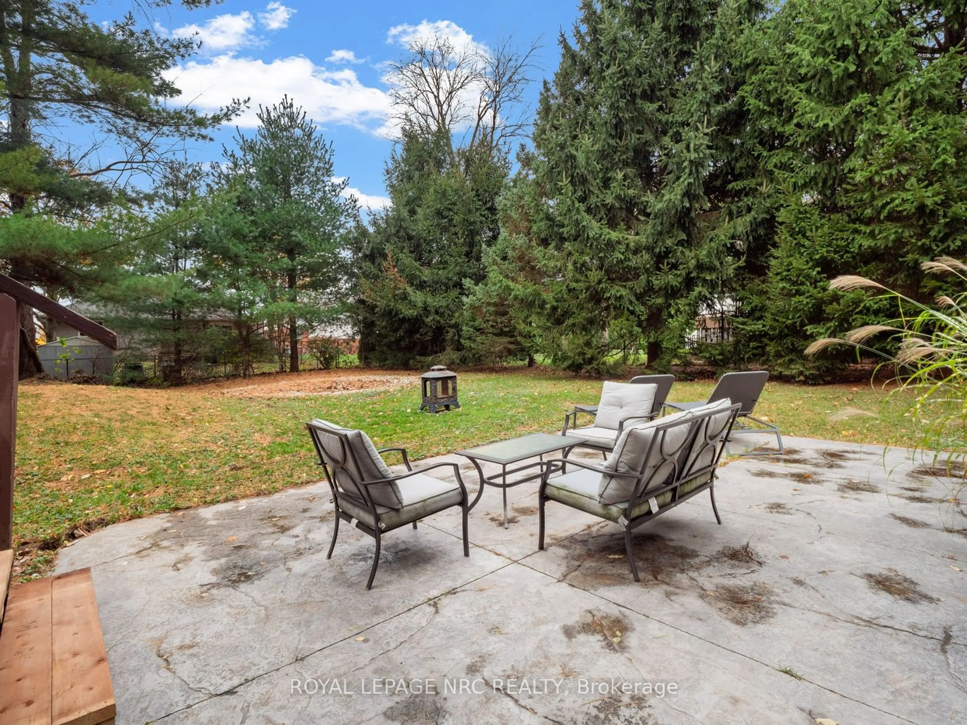210 Lawrence Lane, Pelham, Ontario L0S 1E3
Contact us about this property
Highlights
Estimated ValueThis is the price Wahi expects this property to sell for.
The calculation is powered by our Instant Home Value Estimate, which uses current market and property price trends to estimate your home’s value with a 90% accuracy rate.Not available
Price/Sqft$396/sqft
Est. Mortgage$2,920/mo
Tax Amount (2024)$4,860/yr
Days On Market28 days
Description
Introducing 210 Lawrence Lane: Your Dream End Unit Townhouse!Discover the perfect blend of comfort and convenience in this exceptional end unit townhouse, set on a generous 58x161 foot deep lot. With ample parking for up to six cars, youll enjoy the ease of hosting family and friends. Located just steps away from Pelham Corner Park, walking trails, schools, and an array of local amenities, this home truly offers the best of both worlds.As you enter, youll be greeted by a bright foyer featuring a stunning grand staircase that leads to the main level. Here, youll find a spacious living room, an inviting dining room, and a charming eat-in kitchen, all designed for effortless living and entertaining. Sliding patio doors provide seamless access to your private deck, perfect for enjoying morning coffee or evening gatherings while overlooking your serene, tree-covered backyard.Upstairs, discover four well-appointed bedrooms and three and a half baths, highlighted by a gorgeous ensuite complete with a walk-in closet for your convenience. The second-floor laundry adds an extra layer of practicality to this beautiful home.Additionally, the walk-out basement features a completely separate self-contained unit, ideal for in-laws or as a rental opportunity to help offset your mortgage.Dont miss your chance to make 210 Lawrence Lane your new homewhere comfort, space, and location come together perfectly!
Property Details
Interior
Features
2nd Floor
2nd Br
4.60 x 3.00Br
4.60 x 3.004 Pc Ensuite
3rd Br
4.00 x 2.75Bathroom
2.10 x 2.744 Pc Bath
Exterior
Features
Parking
Garage spaces 1
Garage type Attached
Other parking spaces 6
Total parking spaces 7
Property History
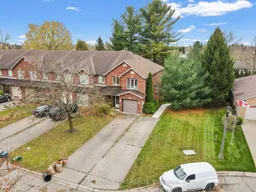 40
40