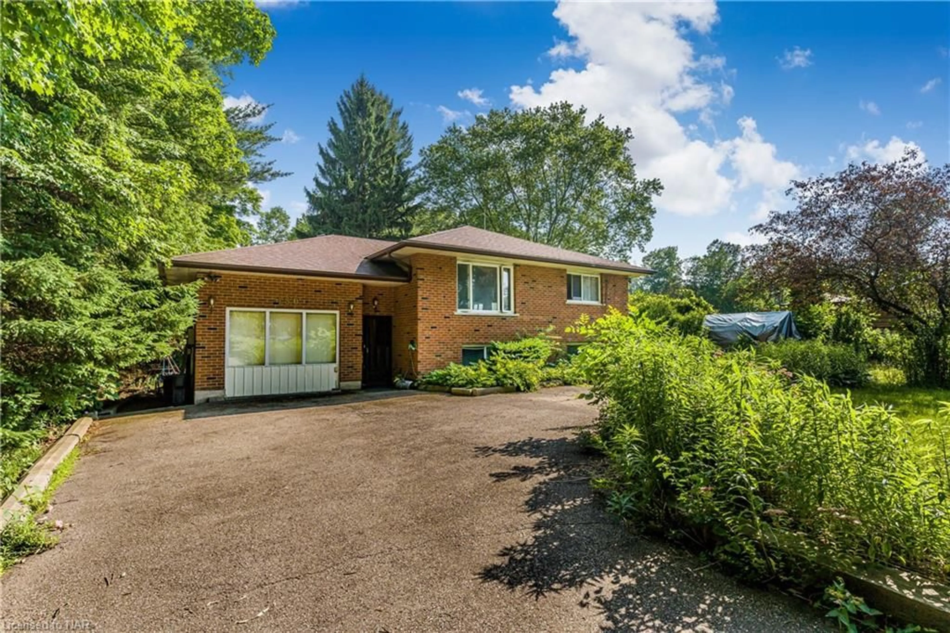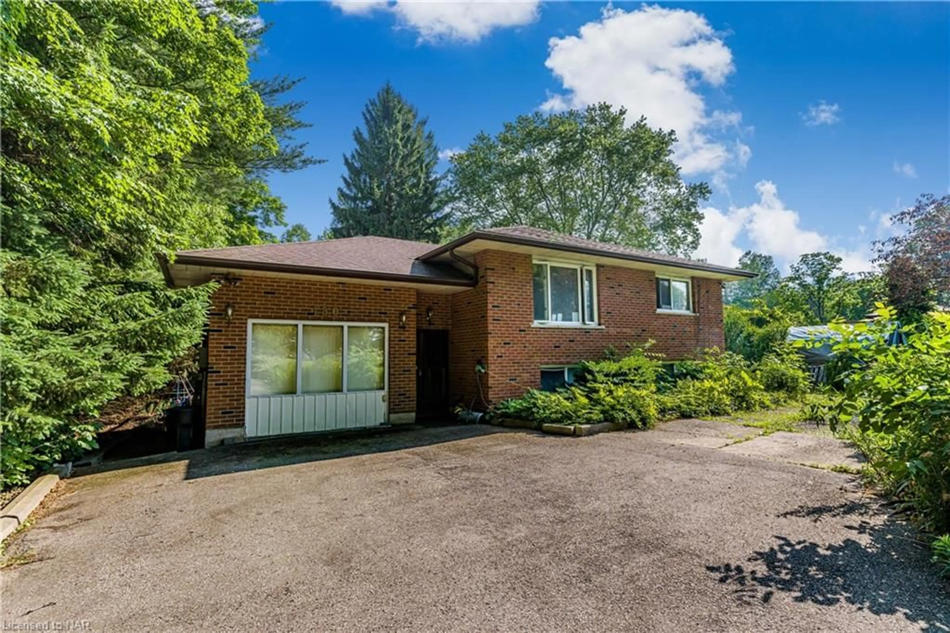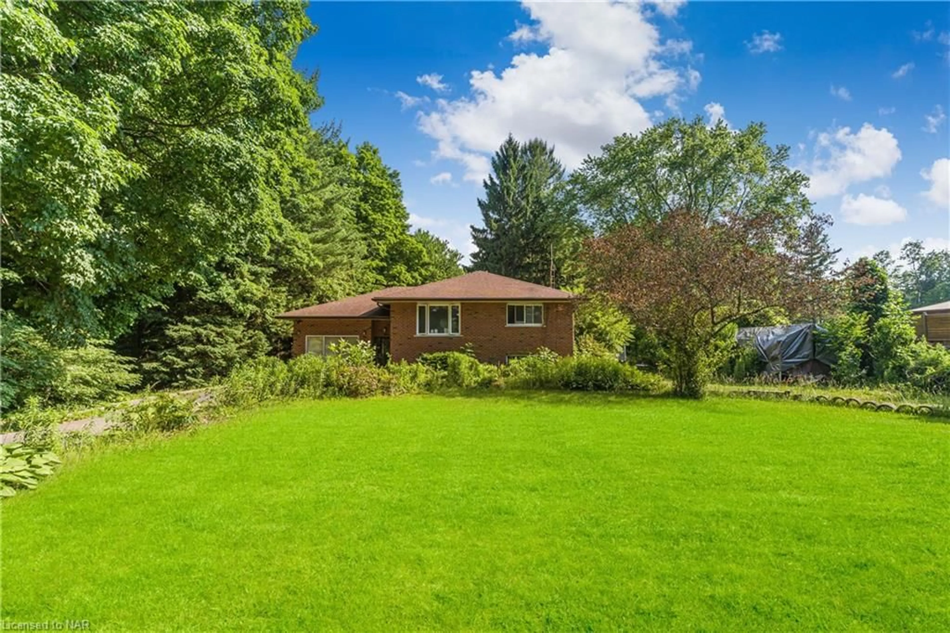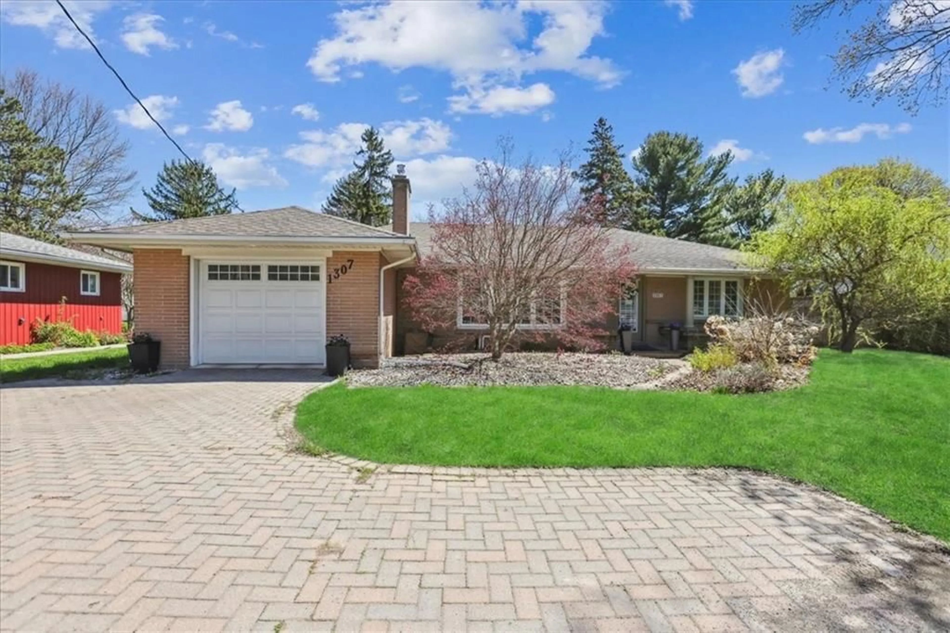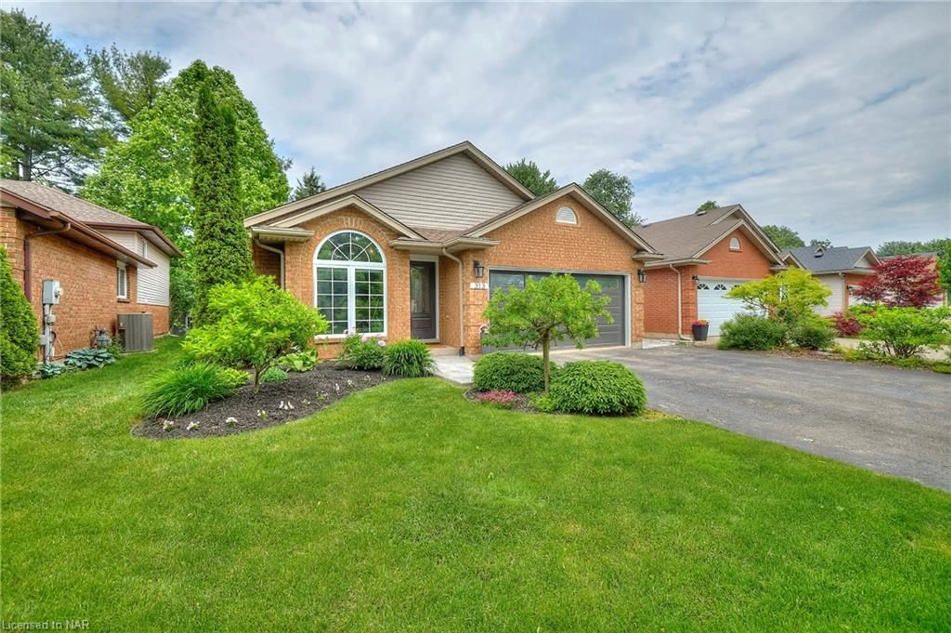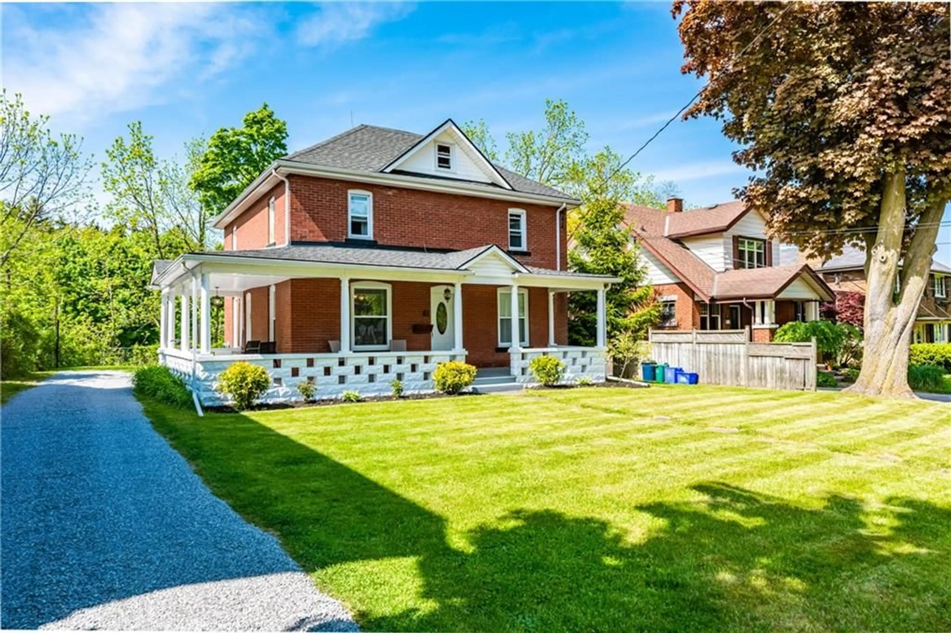150 Merritt Rd, Fonthill, Ontario L3B 5N5
Contact us about this property
Highlights
Estimated ValueThis is the price Wahi expects this property to sell for.
The calculation is powered by our Instant Home Value Estimate, which uses current market and property price trends to estimate your home’s value with a 90% accuracy rate.$778,000*
Price/Sqft$470/sqft
Days On Market16 days
Est. Mortgage$3,431/mth
Tax Amount (2024)$4,724/yr
Description
With over 3000 sqft of finished living space, this home is in one of the most sought after areas of Fonthill. A canopy of trees graces the roadway close to the Bruce Trail and upcoming new development but still isolated enough to feel like a country escape. This home has 4 bedrooms; 3 bedrooms up and 1 down with a separate living space entirely with a separate entrance in the basement. The zoning of low-density residential development allows for future potential on this lot. This home is an escape from the city - right in the city. With forest and deer in your backyard and yet walking distance to the center of Fonthill. You truly found a gem here. The home is custom built and currently residing in it is the second owner. It is very well insulated and warm in the winter. The garage has been converted into a large family room but could easily be converted back to a large garage. The lot beside (PIN 640720110) is currently being used as part of the property but is a separately deeded lot. But preferably sold together.
Property Details
Interior
Features
Basement Floor
Kitchen
3.66 x 4.37Sitting Room
2.74 x 2.84Bedroom
4.06 x 3.30Wine Cellar
2.97 x 1.37Exterior
Features
Parking
Garage spaces -
Garage type -
Total parking spaces 8
Property History
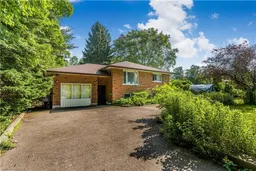 29
29
