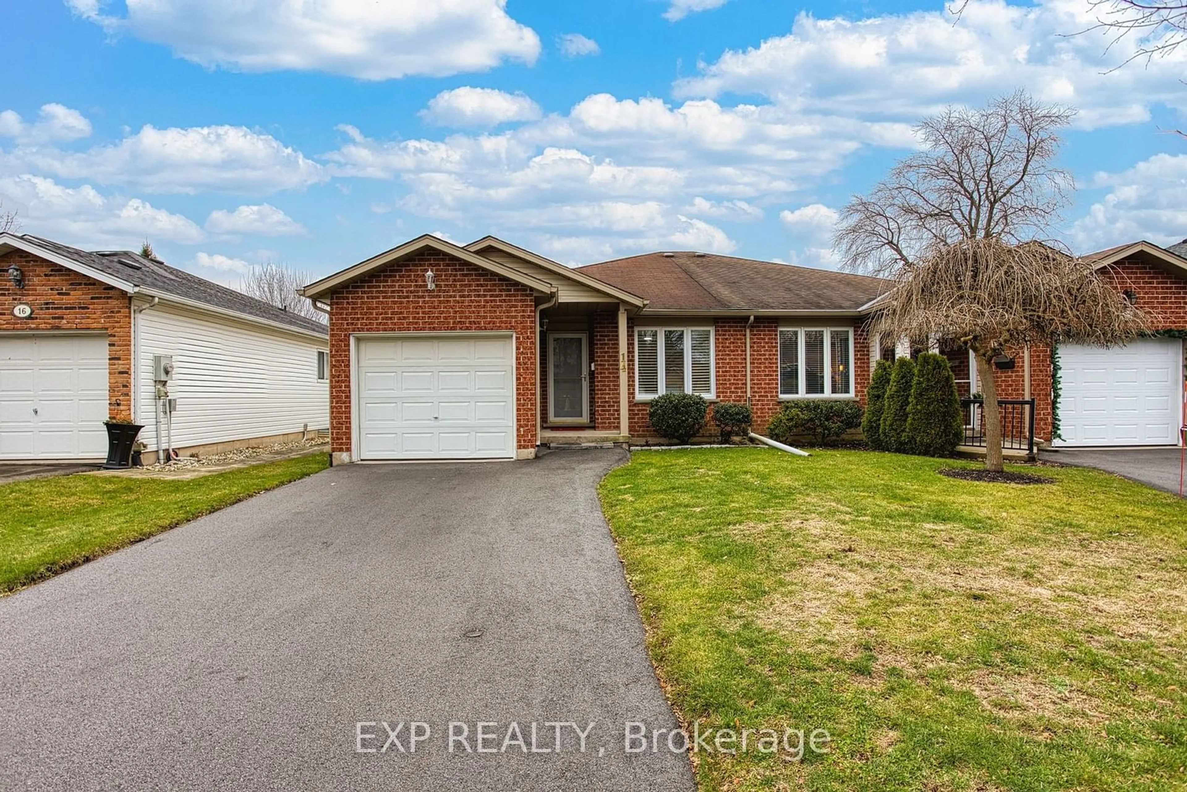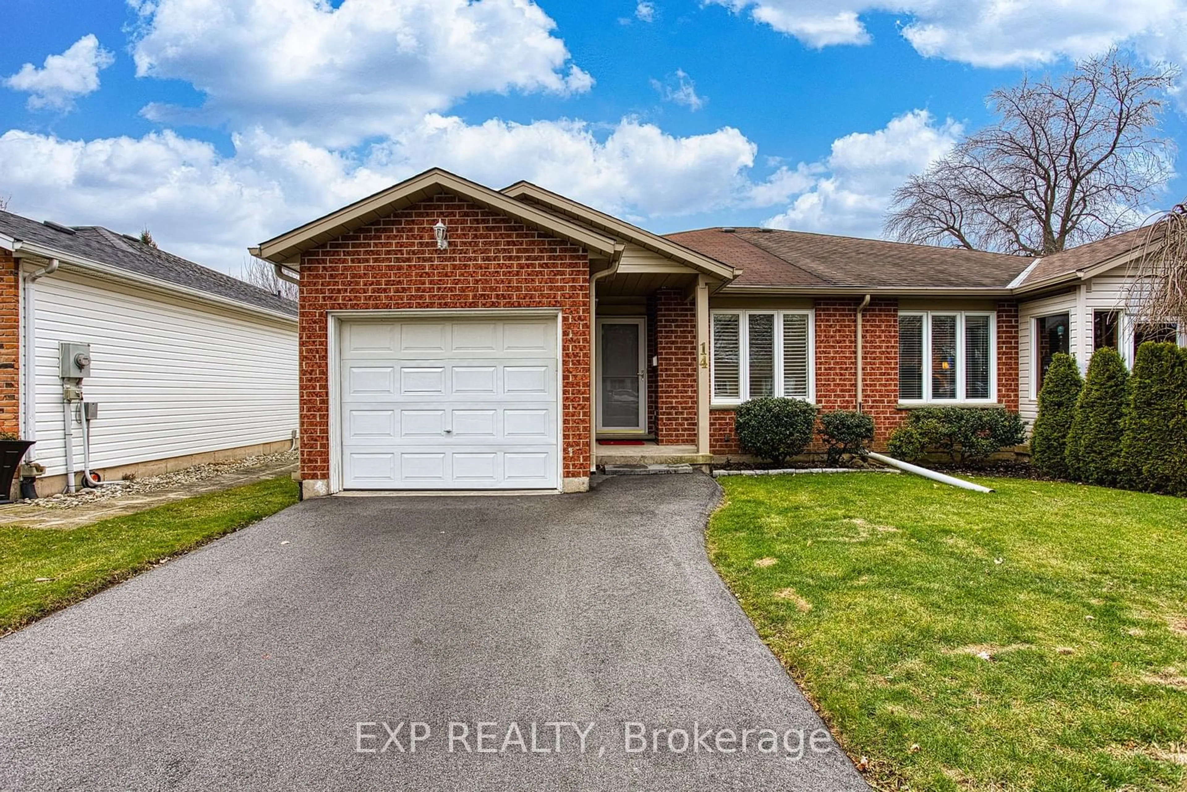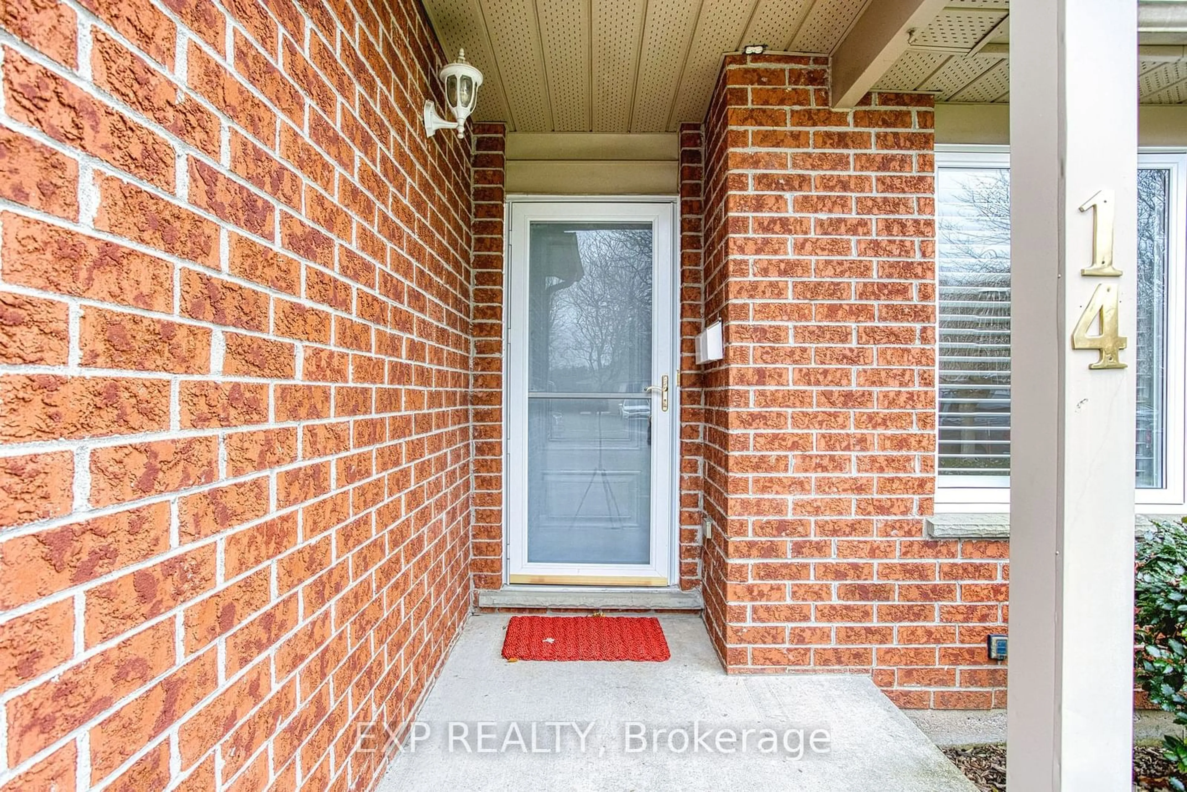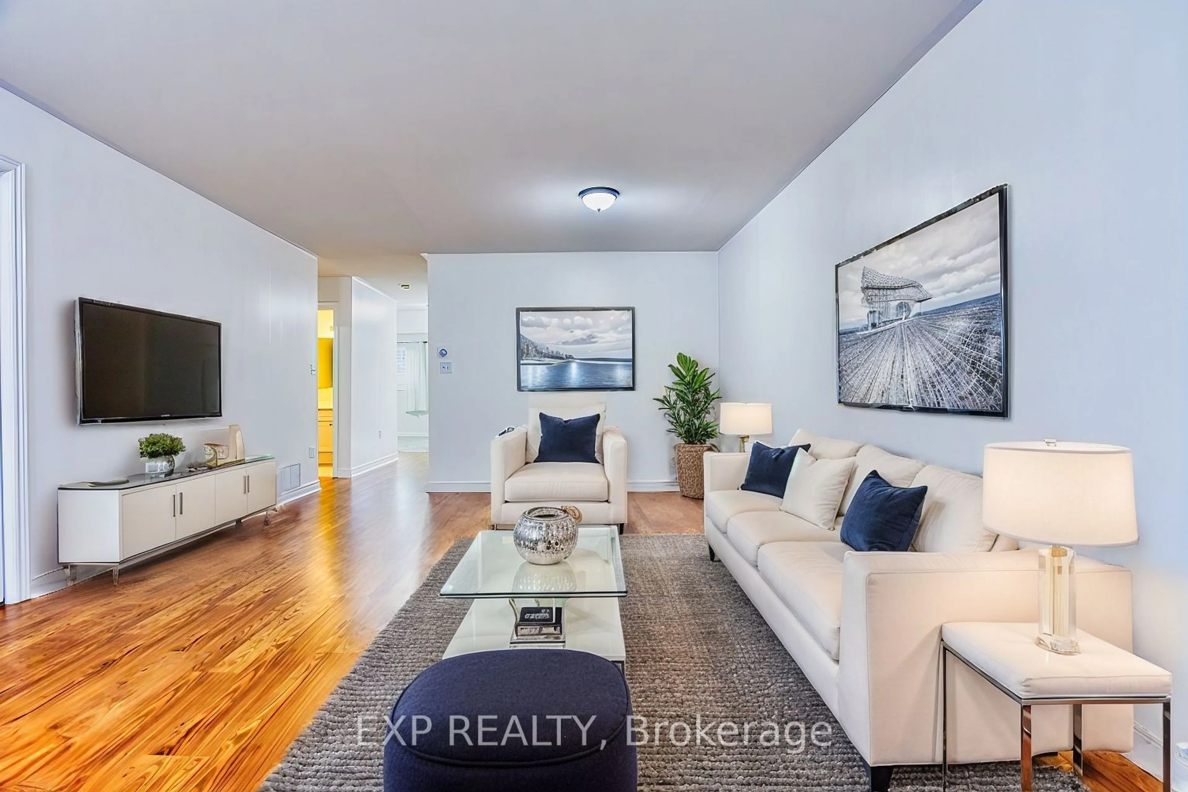14 Saddler St, Pelham, Ontario L0S 1E4
Contact us about this property
Highlights
Estimated ValueThis is the price Wahi expects this property to sell for.
The calculation is powered by our Instant Home Value Estimate, which uses current market and property price trends to estimate your home’s value with a 90% accuracy rate.Not available
Price/Sqft$472/sqft
Est. Mortgage$2,576/mo
Tax Amount (2024)$3,480/yr
Days On Market8 days
Description
Welcome to 14 Saddler Street, a delightful home nestled in one of Fonthill's most sought-after neighborhoods. This property offers the perfect blend of convenience and charm, situated close to top-rated schools, serene parks, and the vibrant downtown core, ensuring that everything you need is just a short distance away. From the moment you step inside, you'll be greeted by the inviting atmosphere of a freshly painted interior, reflecting care and meticulous upkeep. The home boasts a large kitchen, perfect for preparing family meals or hosting gatherings. With an unfinished basement, the possibilities for customization are endless whether you dream of creating a home office, a recreation room, or additional living space, this blank canvas is ready to accommodate your vision. Step outside to discover the expansive backyard, an ideal space for outdoor activities and entertaining. A well-maintained deck provides a perfect spot for relaxing or enjoying summer barbecues, while the shed offers additional storage for your outdoor essentials. 14 Saddler Street is more than just a house its a place to call home, combining a great location, functional living spaces, and the opportunity to make it your own. Don't miss your chance to own this charming property in the heart of Fonthill.
Property Details
Interior
Features
Main Floor
Living
4.60 x 6.682nd Br
3.45 x 3.02Laundry
2.84 x 1.42Bathroom
3.45 x 2.084 Pc Bath
Exterior
Features
Parking
Garage spaces 1
Garage type Attached
Other parking spaces 2
Total parking spaces 3
Property History
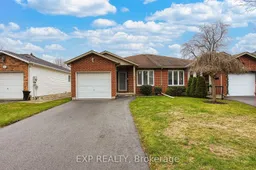 28
28
