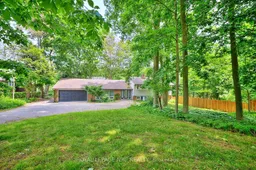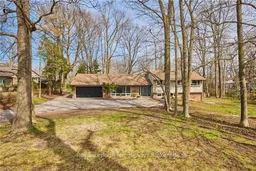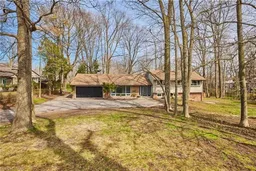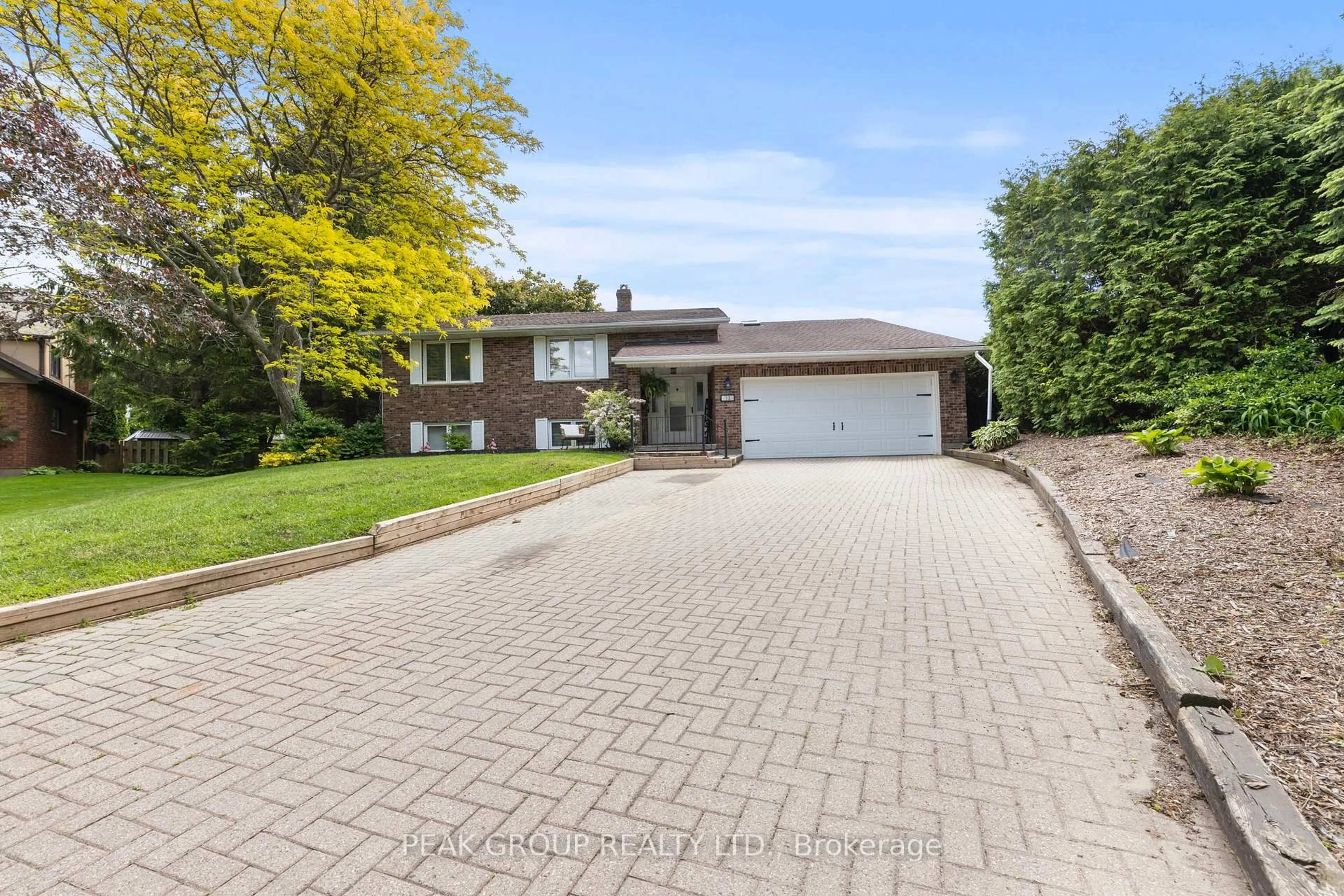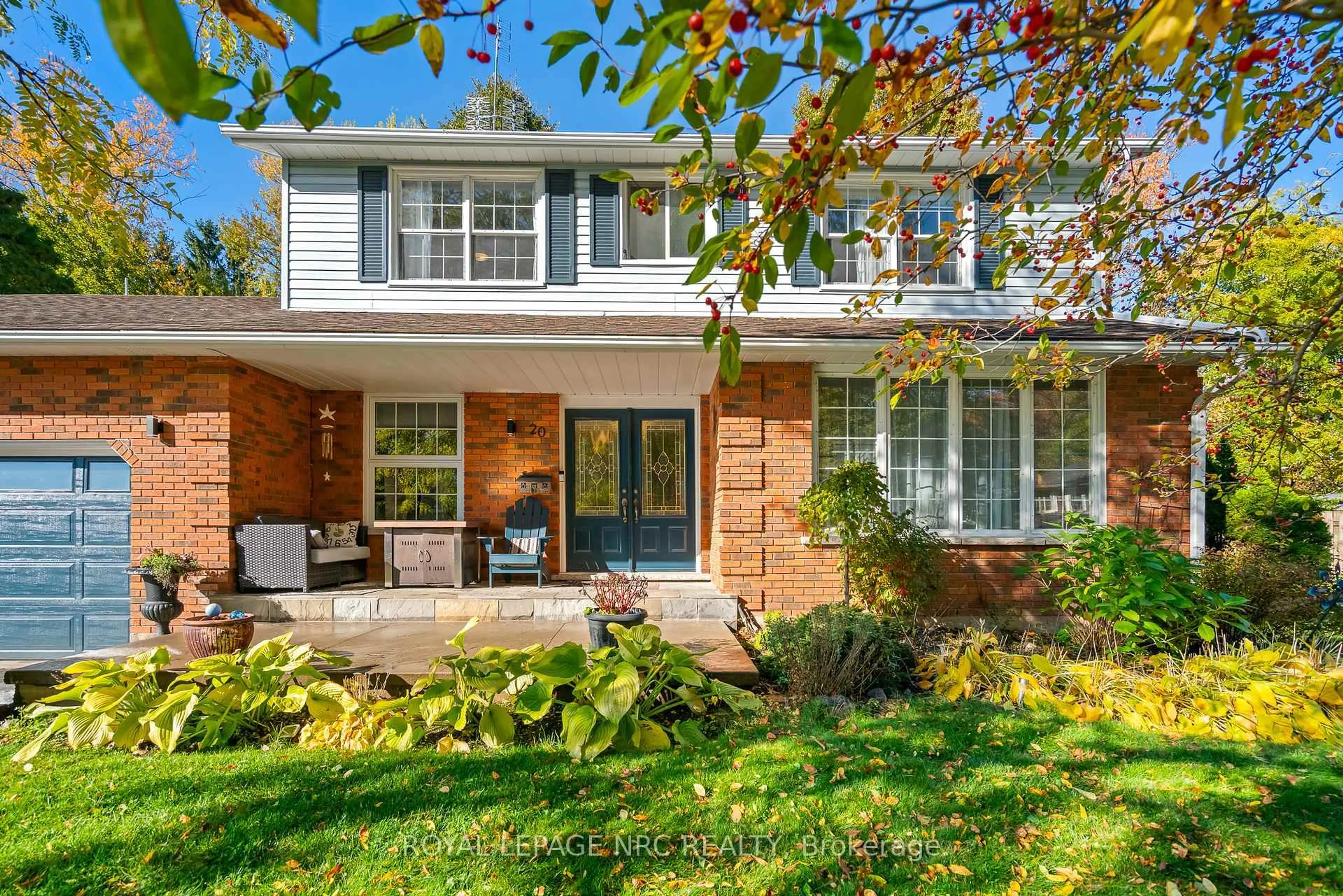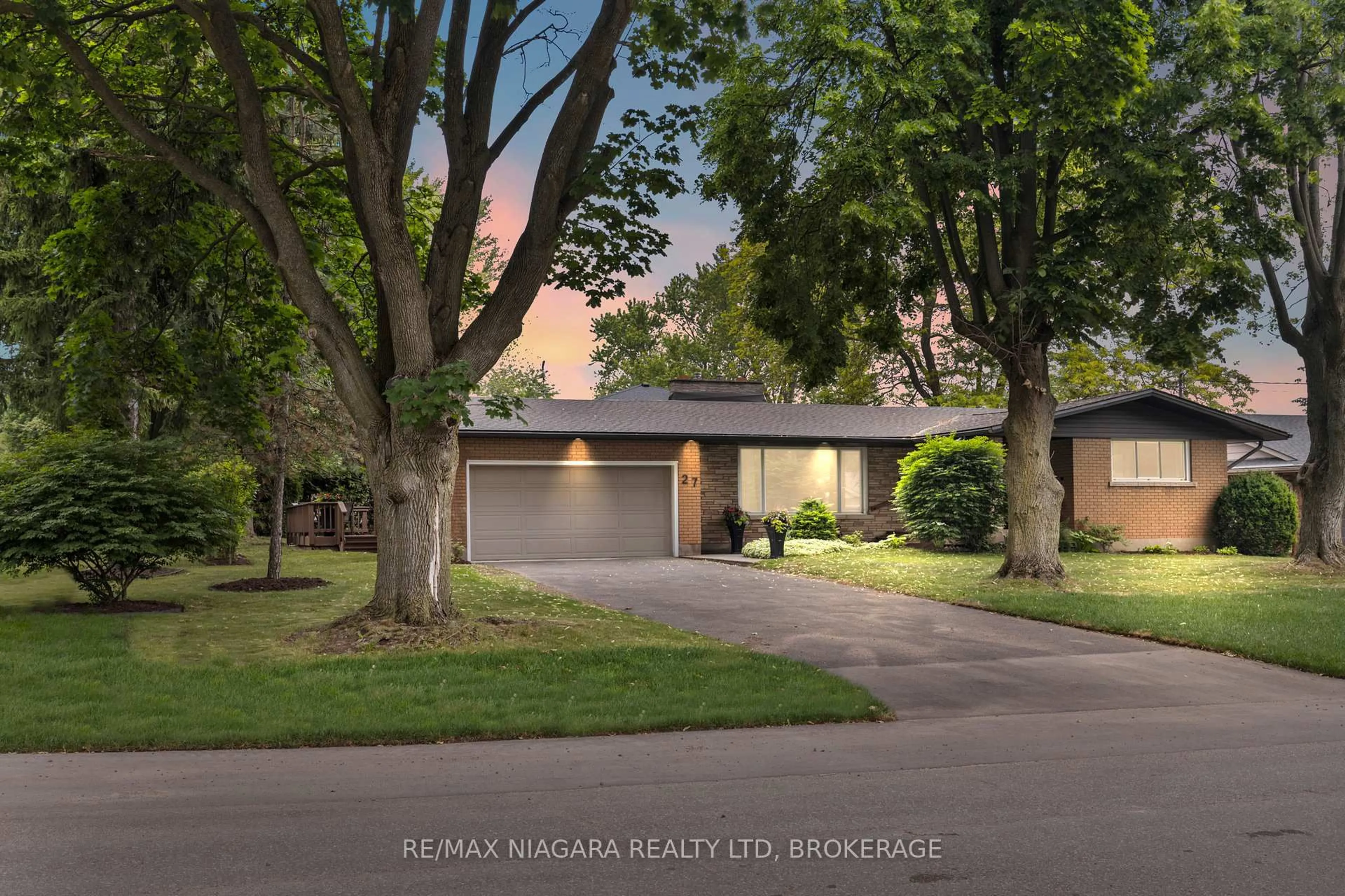Multi-generational investment opportunity! House rests on a 99.54 x 160 foot lot Hidden from the road by hedges & mature trees, this home features a private 4 car driveway and attached double car garage for all your parking needs. The interior of the home features large open living spaces lit nicely by many large windows in each room. The heart of this home is the kitchen, complete with an extensive amount of storage, massive centre island and stainless steel appliance - a perfect place for creating great meals with great friends. The second level features 3 large bedrooms (Primary bedroom includes a large walk in closet), a full 4 piece bathroom and a bedroom level laundry room. On the lower level you'll be delighted to find a massive rec room with full walkout to grade, office space and a 3 piece bathroom. Located just off the kitchen/dining area is a private deck surrounded by more gorgeous mature trees. Centrally located on Pelham Street within walking distance to downtown Fonthill shopping, Glynn A Green elementary school and the Steve Bauer Trail.
Inclusions: Fridge, Stove, Dishwasher, washer, dryer
