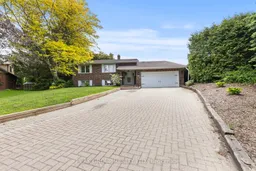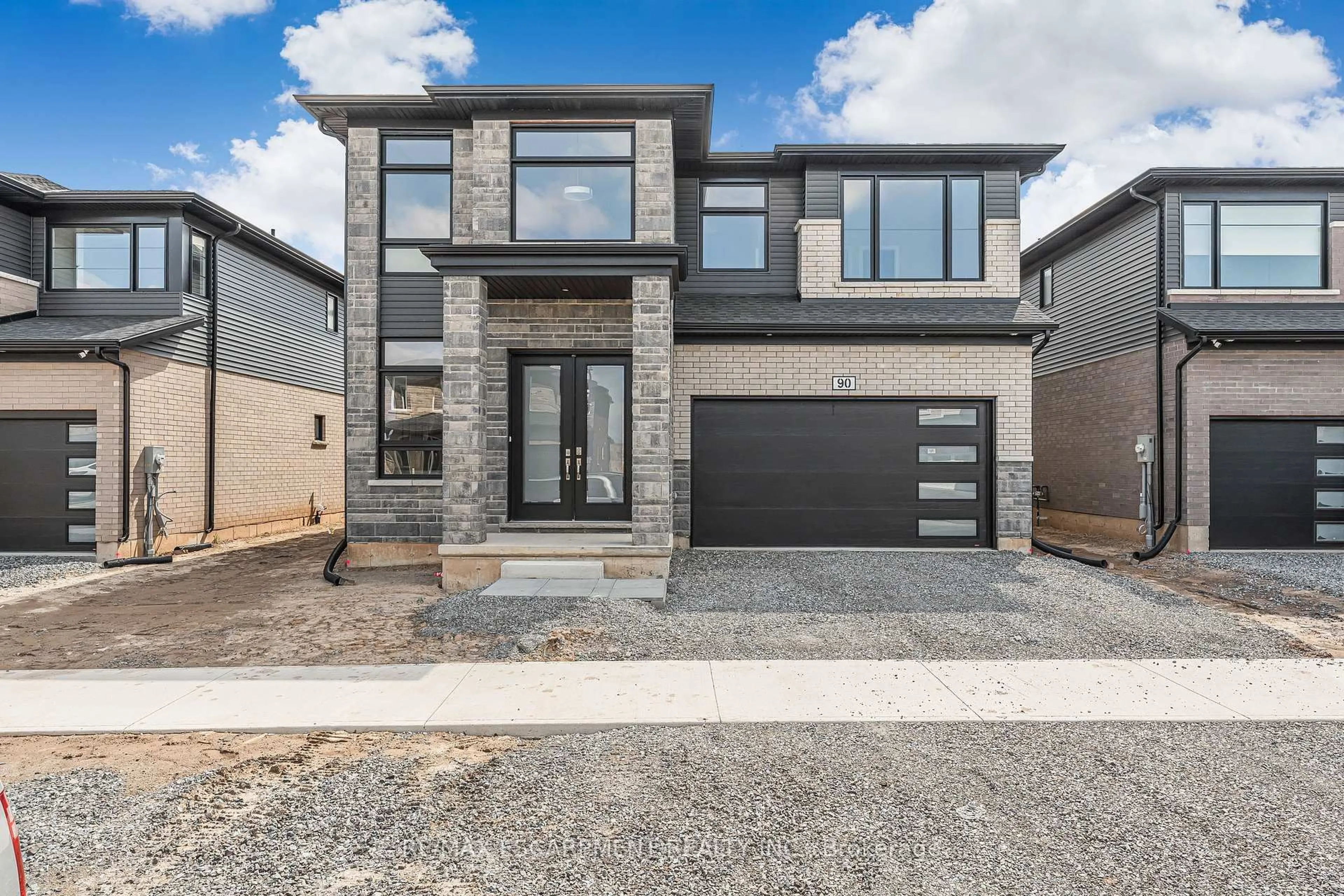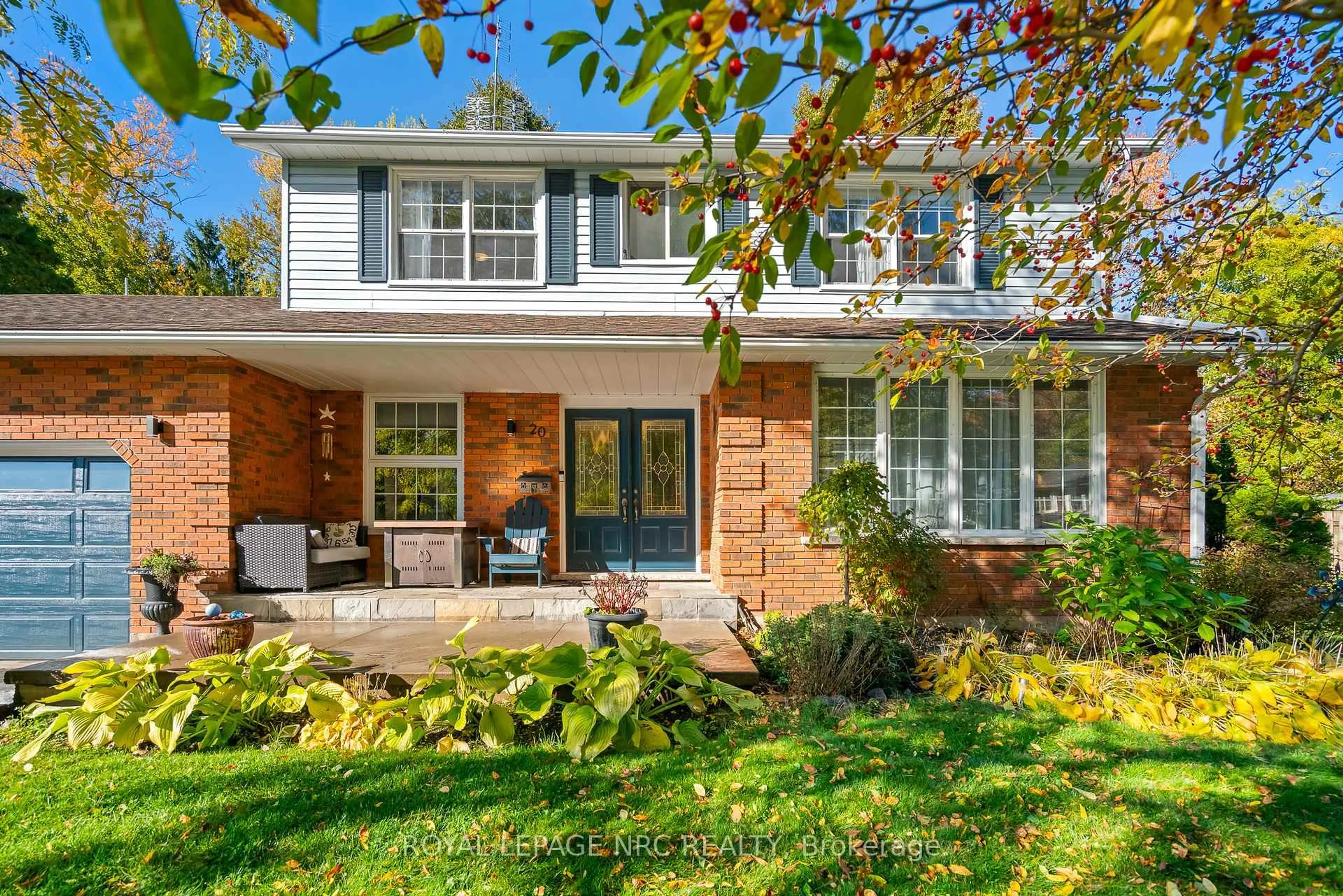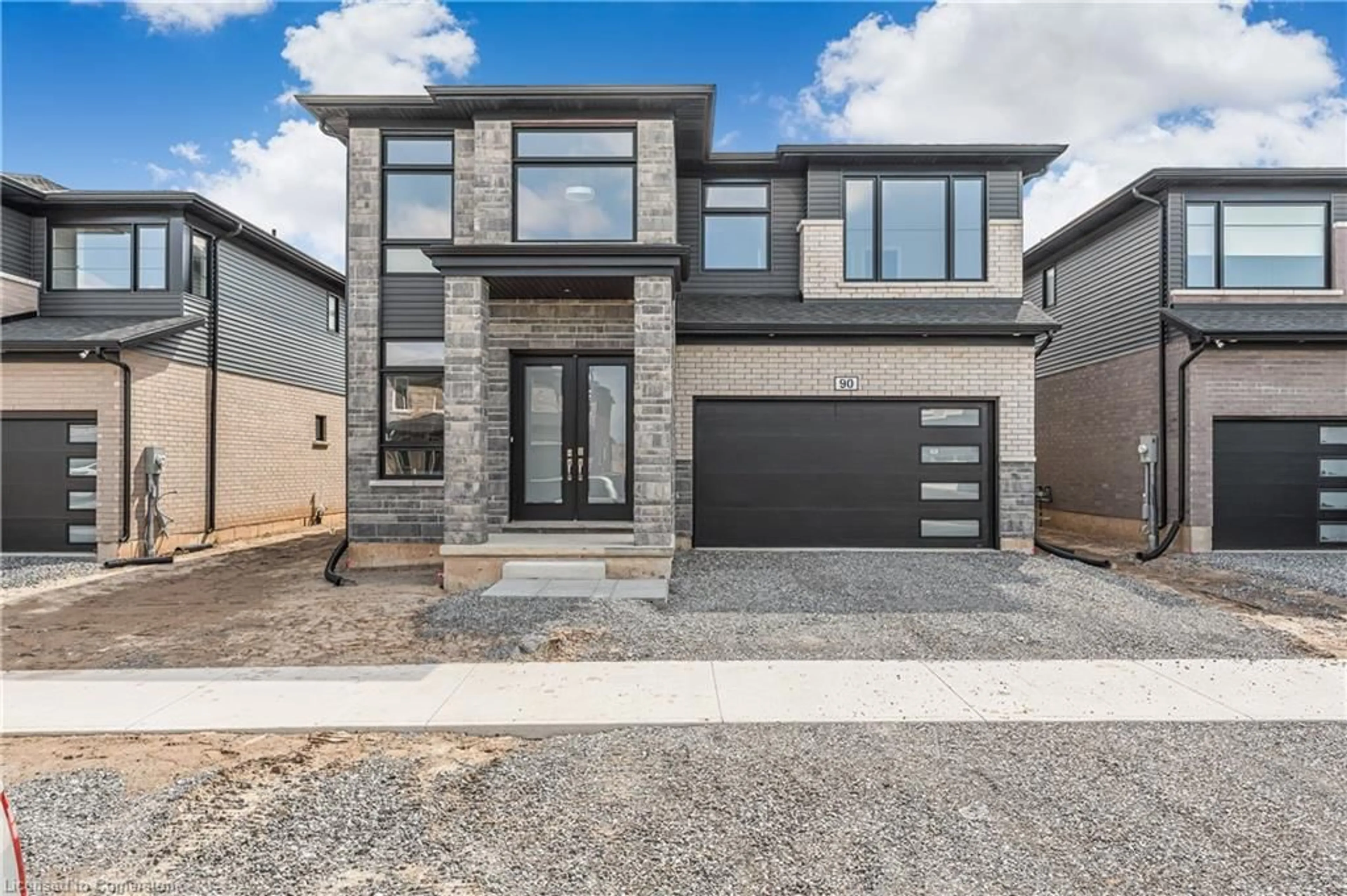Gorgeous Raised Brick Bungalow in Highly Sought-After Fonthill with an In-law suite! Tucked away on a quiet cul-de-sac in one of Fonthill's most desirable neighborhoods, this raised brick bungalow sits on a pie-shaped lot surrounded by mature trees. The main floor offers a bright, open-concept design with a gorgeous white kitchen featuring a large island with stainless appliances and subway tile backsplash. The kitchen flows into the living and dining areas, where a stunning white washed fire place creates a comfortable space for both everyday living and entertaining. Off the kitchen you'll find a covered porch with a Hottub for you to unwind after long days! Three large bedrooms and a 3pc bathroom complete this well-laid-out level. On the lower level you will find a bedroom, another 3pc bathroom, and laundry area with tons of storage. The lower level offers exceptional versatility, with a separate entrance from the attached garage leading to a self-contained one-bedroom in-law suite, complete with its own kitchen, 4pc bathroom, and private laundry, ideal for extended family, guests, or renting out for extra income! A large attached garage provides convenient parking and extra storage space, while the peaceful, tree-lined street offers a quiet and upscale setting thats hard to beat.This is a rare opportunity to enjoy both comfort and location in one of Fonthill's most picturesque neighborhoods.
Inclusions: 2 fridges, 2 stoves, dishwasher, stackable washer/dryer, washer and dryer
 47
47





