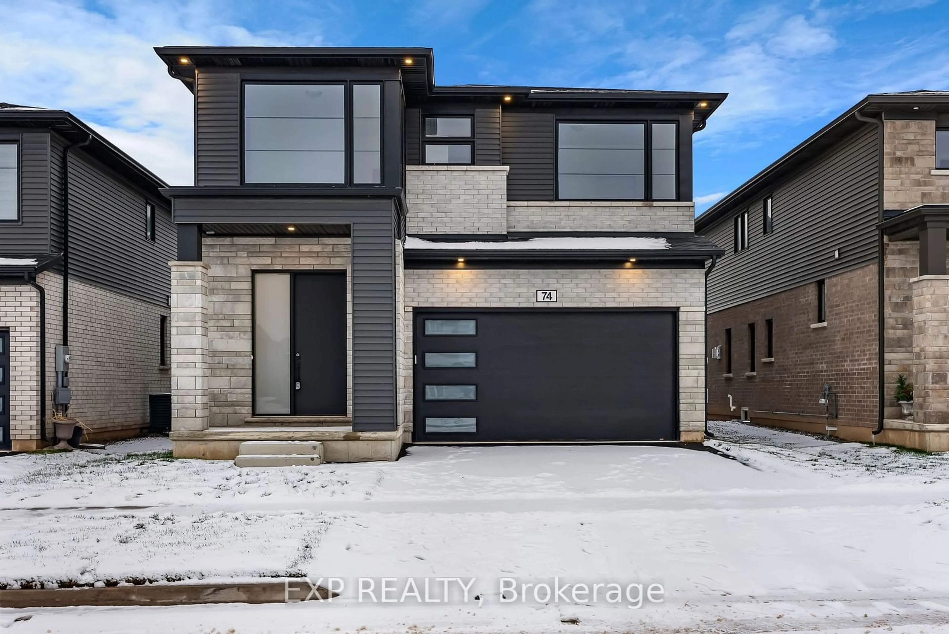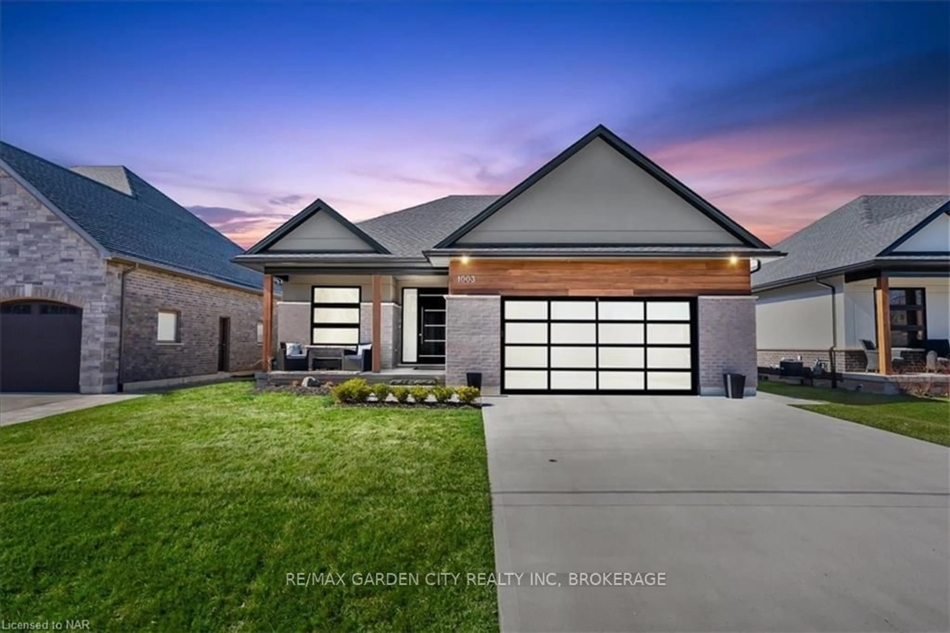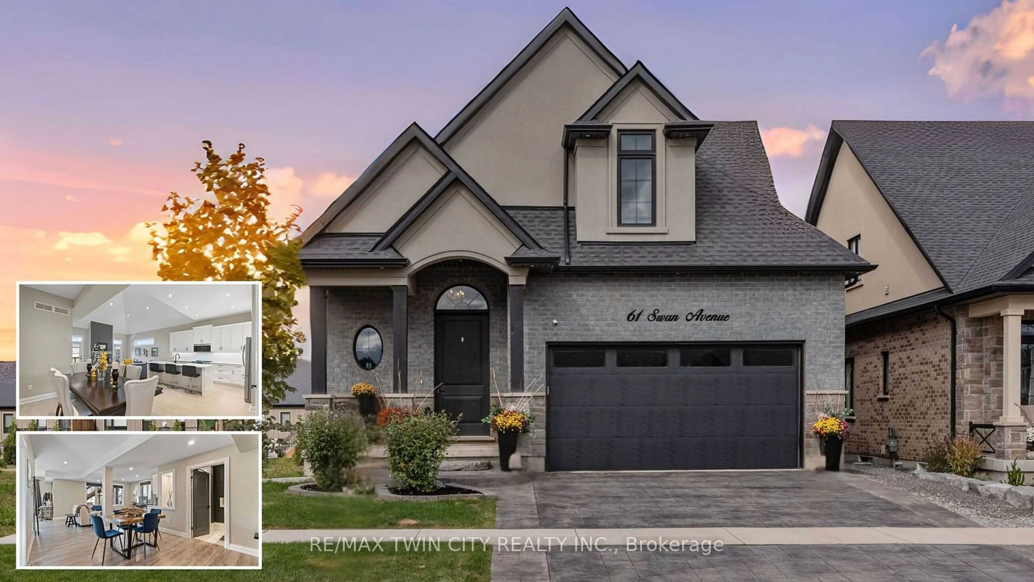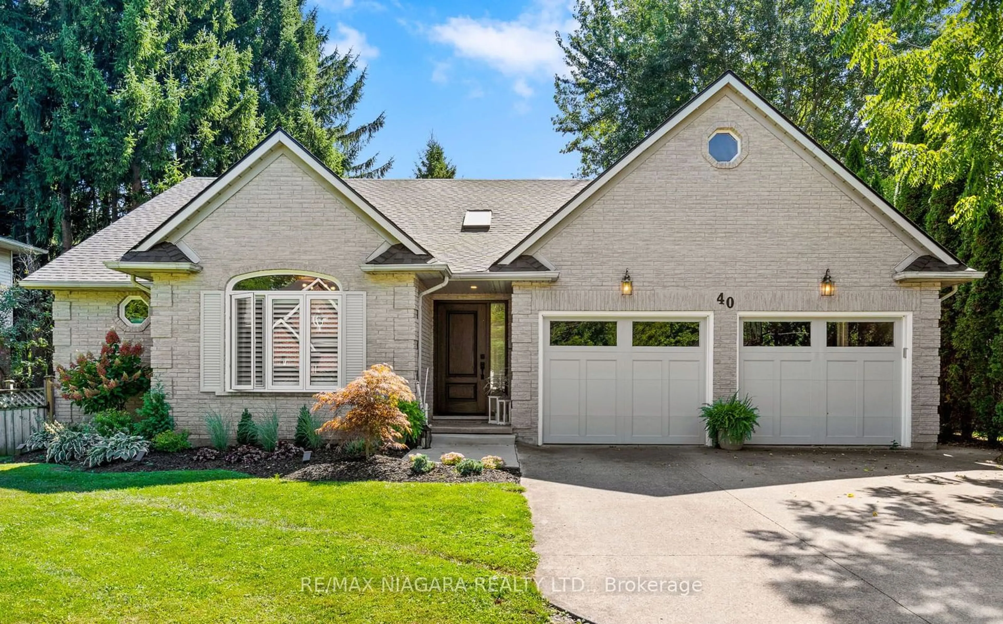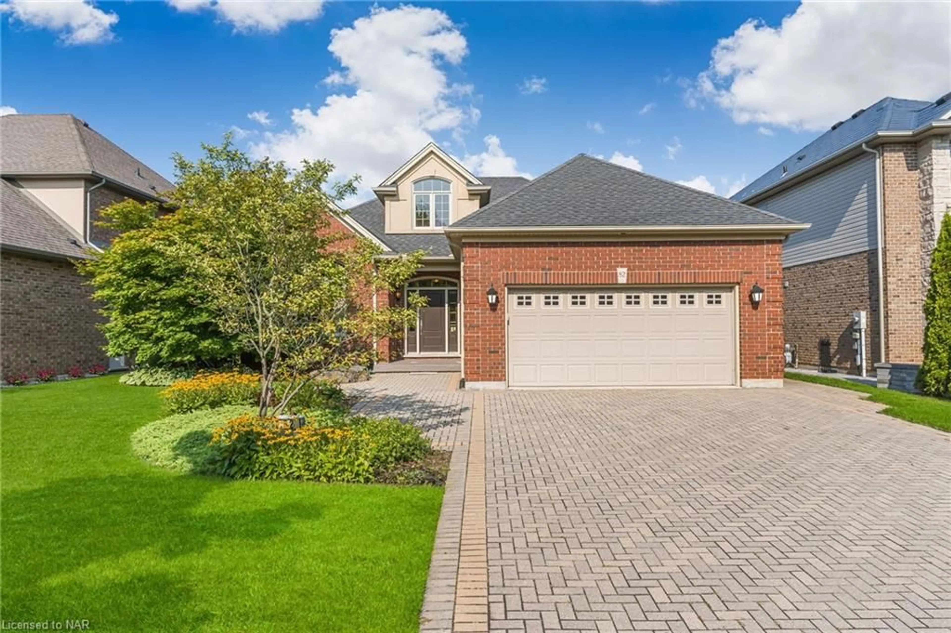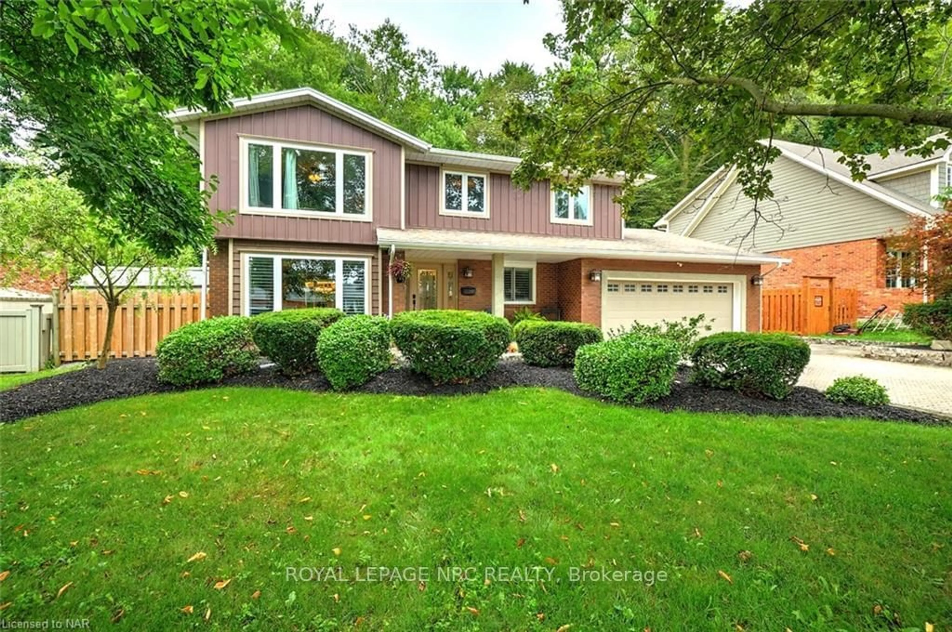NEW PRICE!!! Here is the perfect bungalow that you have been waiting for in the heart of one of Fonthill's most desirable neighbourhoods! The home was built in 1990 by John Boldt for the original owners. This very spacious bungalow has been lovingly maintained over the years & is a blank slate for the next owners to update as they wish. The home is original and of solid construction, with an open concept floor plan that was ahead of its time, with a very bright walk-out basement. On the main level you will find a very large foyer, with two closets and easy access to the laundry room and garage. The open concept eat-in kitchen has solid Oak cabinetry & tons of counter-space which leads to a large back deck overlooking the private backyard. The adjoining family room has a gas fireplace and built-in TV wall cabinet. The front of the home hosts the large dining room & living room, one of which could be converted to a 3rd bedroom if needed! Currently there are 2 spacious bedrooms on the main level, the principal suite has a large walk-in closet & 4-pc ensuite. A further 4-pc bathroom services the other bedroom & guests. Downstairs, you will find a large L-shaped recreational room with pool table as well as plumbing roughed-in inside the closet for the potential development of a wet bar or kitchenette. A walk-out to the mature, pool-sized backyard allows so much light into the space. There is a further bedroom & 3-pc bathroom here for the perfect in-law suite. There is no shortage of storage space in this home. An oversized double car garage, large utility room with cold cellar and closets everywhere! The roof has a transferable warranty & was replaced in 2021. This home is sure to check all your boxes located in a family friendly neighbourhood, within the A.K. Wigg school district, walking distance to the Steve Bauer trail and so much more that Fonthill and the Niagara Region has to offer! Book your showing before it's too late! Check out the iGuide/floorplans!
Inclusions: Other,Fridge, Gas Stove, Dishwasher, Washer, Dryer, All Existing Window Coverings, All Existing Light Fixtures,
appliances In "as-Is Condition" All Currently Work At Time Of Listing.
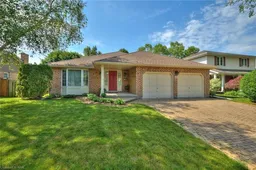 50Listing by itso®
50Listing by itso® 50
50

