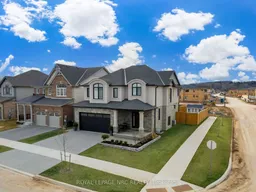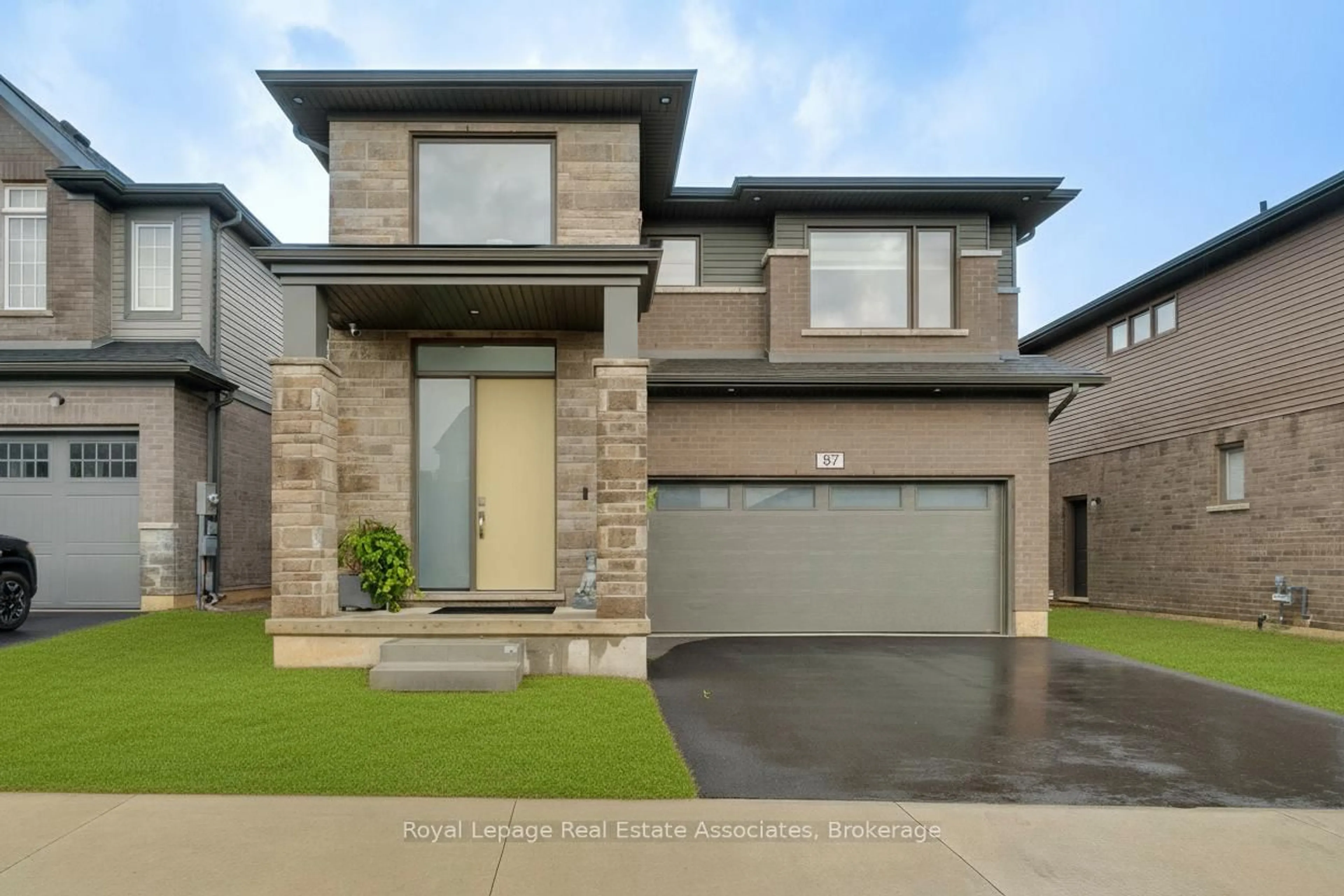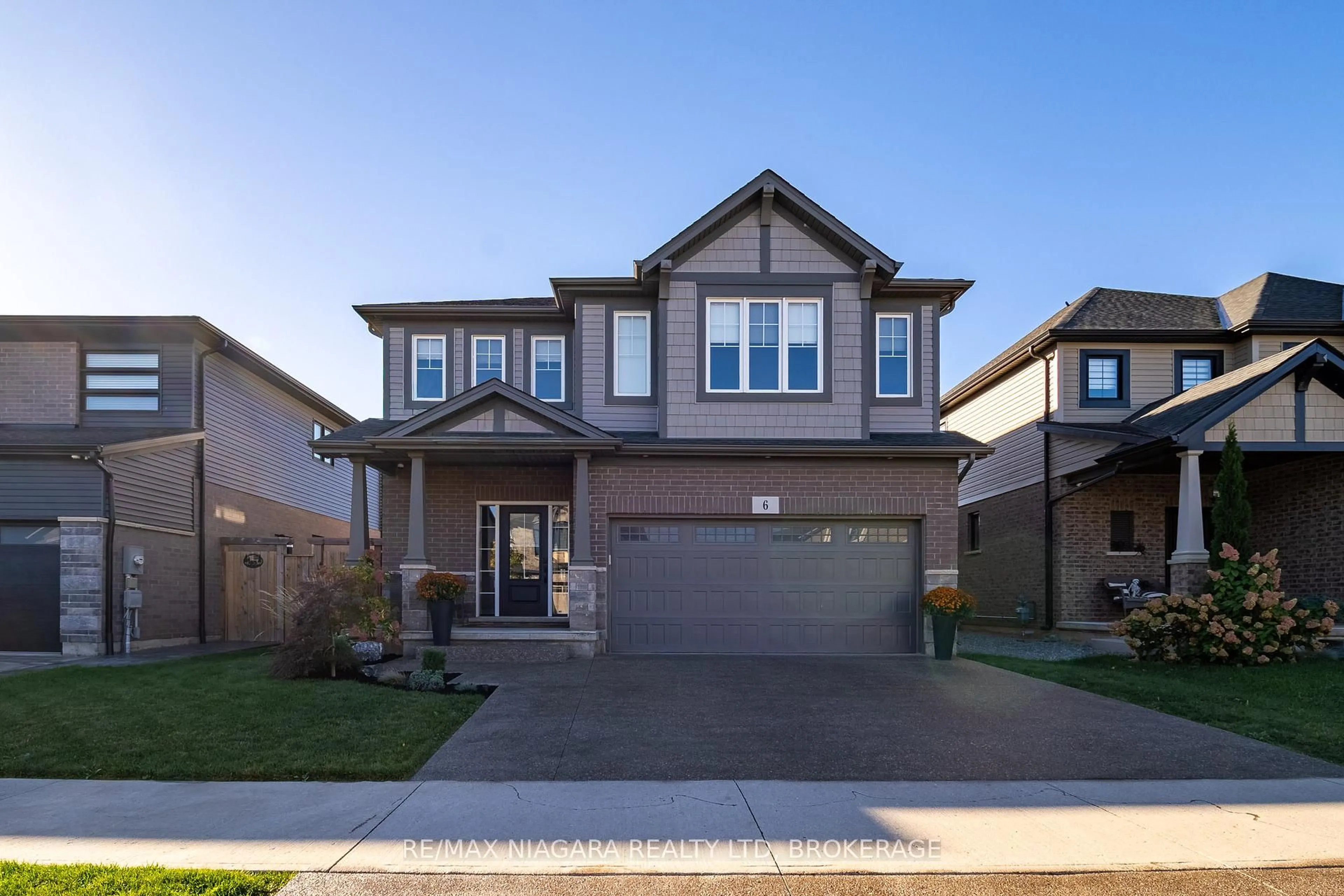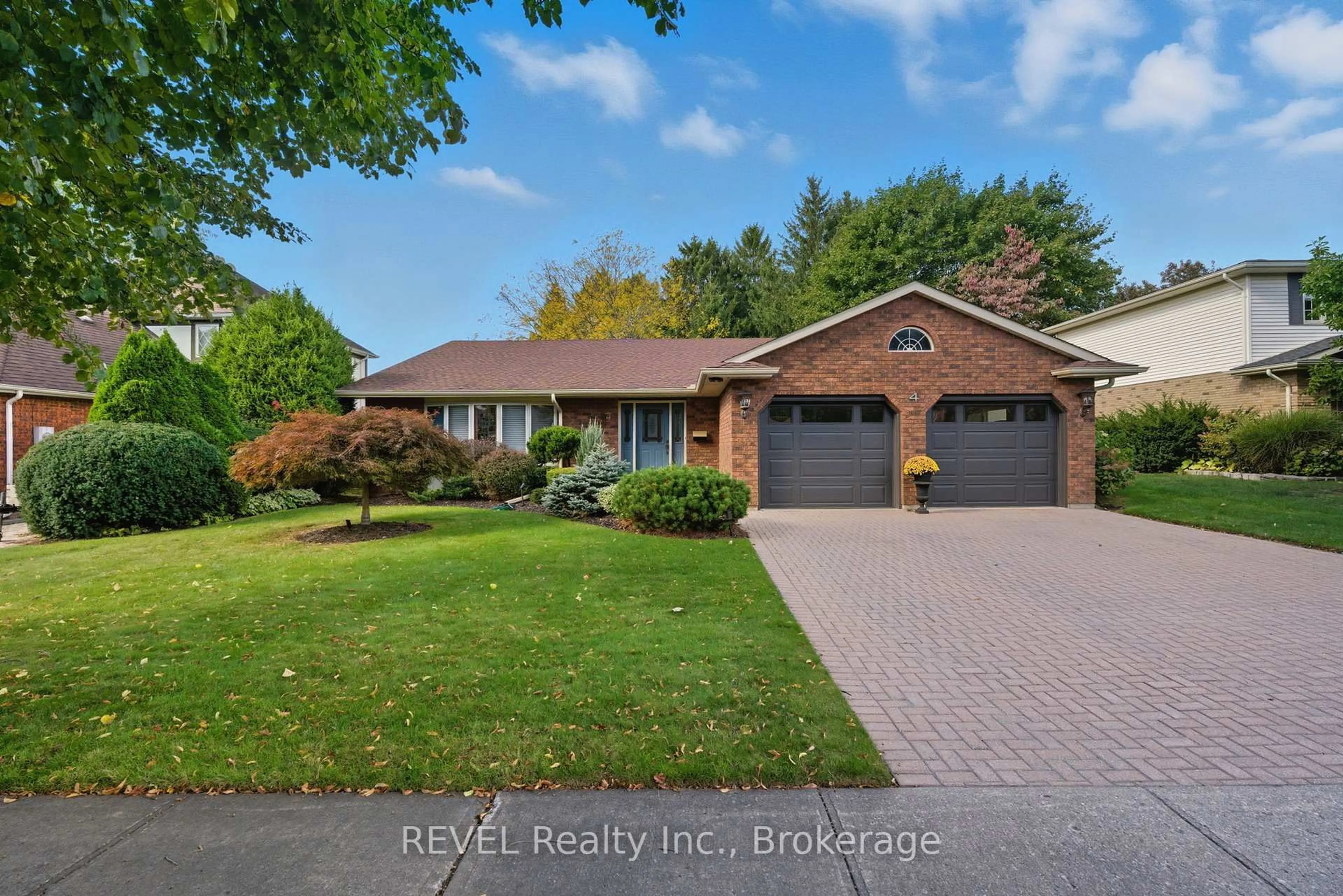This stunning custom-built home is located on a corner lot at 22 Swan Ave in the heart of Fonthill. It boasts 4 plus 1 bedrooms, each with a walk-in closets,and 3.5 baths with over $100,000 in upgrades. The house is filled with natural light that flows through plenty of windows throughout the home. The designer kitchen features top of the line appliances, a 7 foot quartz island, and a custom stove hood with built-storage .Vinyl luxury plank flooring can be found throughout the home, along with custom lighting .There are two fireplaces, one on each level to cozy up to. The main bedroom upstairs has his and hers walk in closets ,luxurious ensuite with a soaker tub, a glass rain shower with a custom slide bar, double his and hers quartz vanity and a linen closet, There are three additional bedrooms .all with walk-in-closets ,a beautiful washroom with a glass shower tub, and double vanities with quartz countertops. The fully finished basement has a large family room ,a three-piece washroom .a bedroom and plenty of space for an in-law suite. The backyard features a custom 10 by 10ft shed on a concrete pad,19 x17 covered patio with aggregate stone concrete with custom pillars, fully fenced property ,double car garage with an aggregate stone driveway with a walkway to the backyard. Not to mention a large custom laundry room with plenty of storage. This house truly has it all, making it the perfect DREAM home
 25
25





