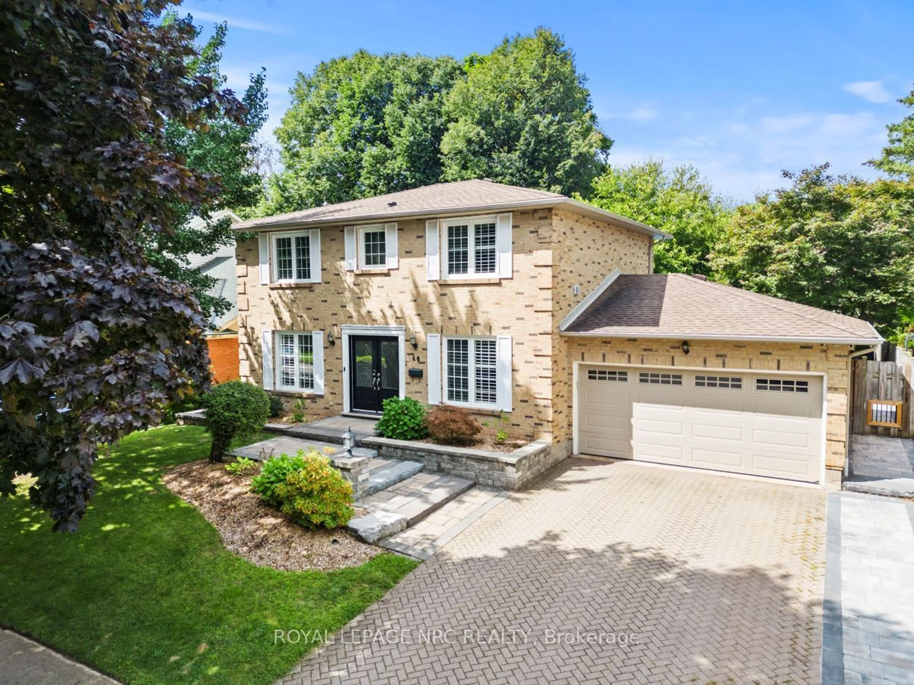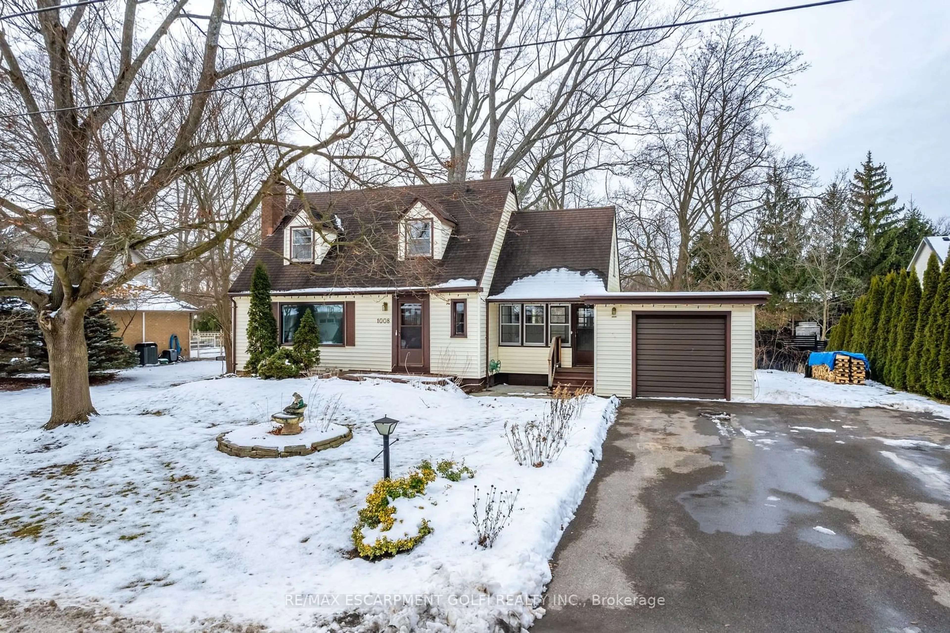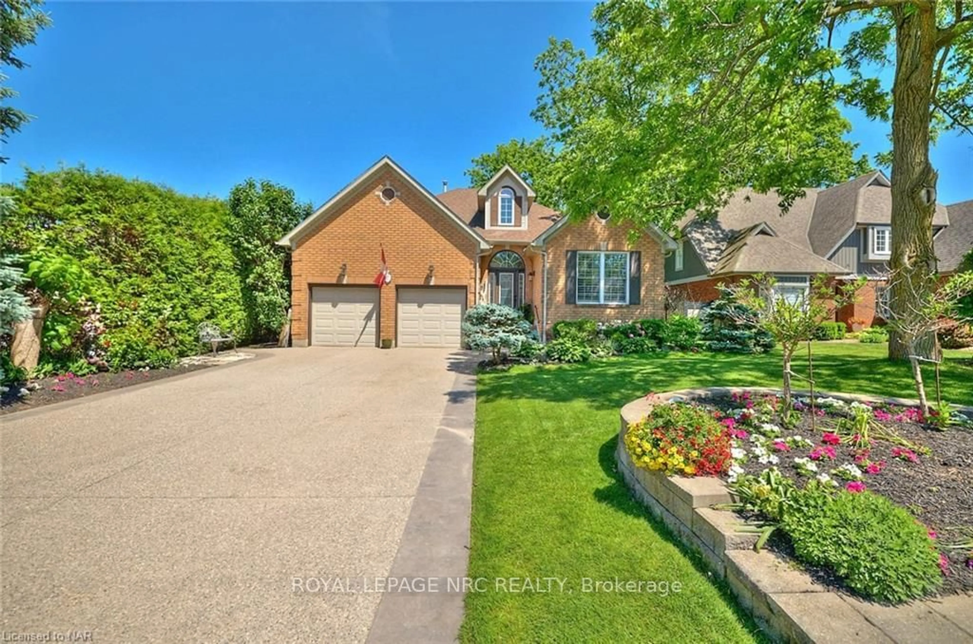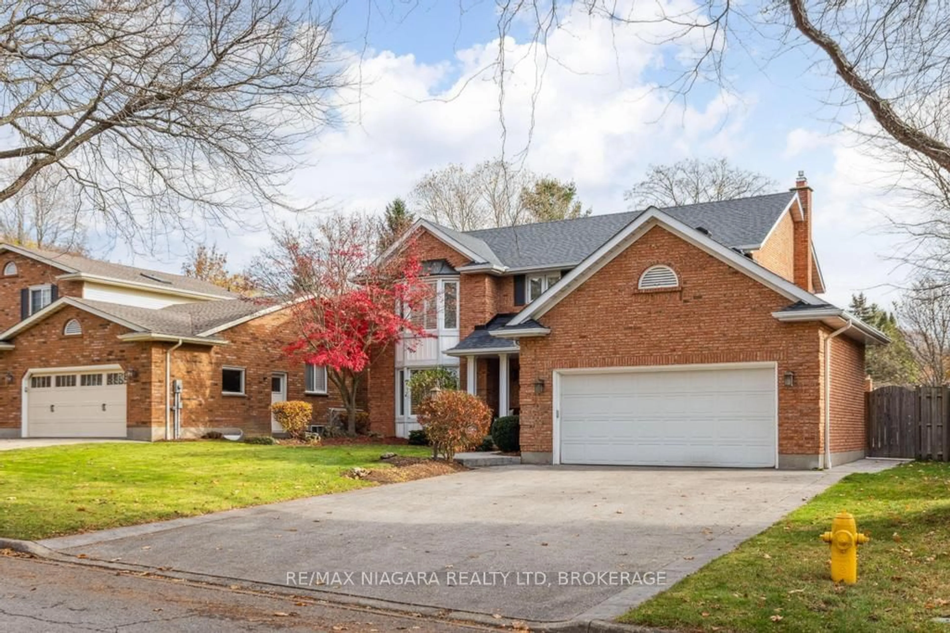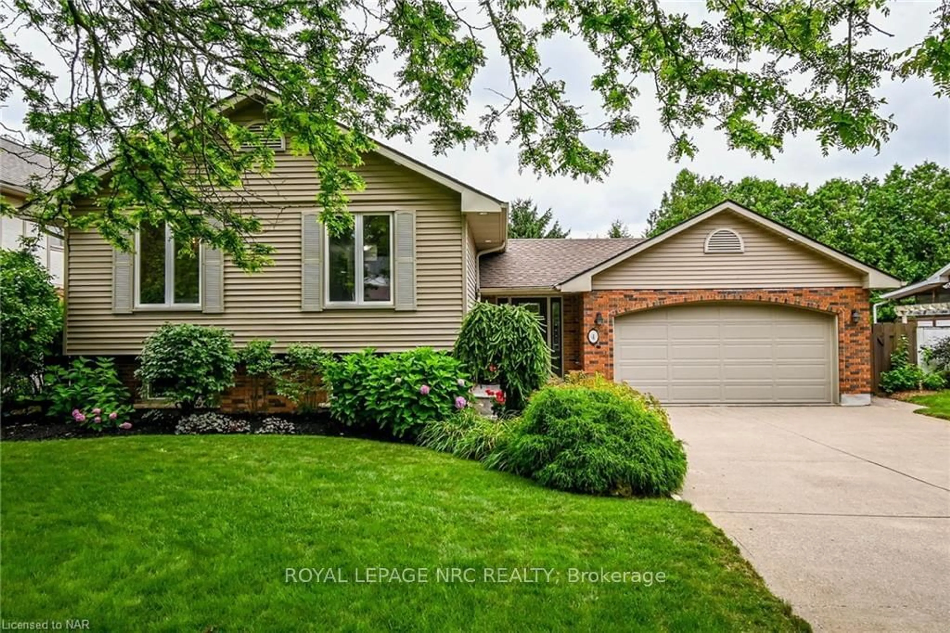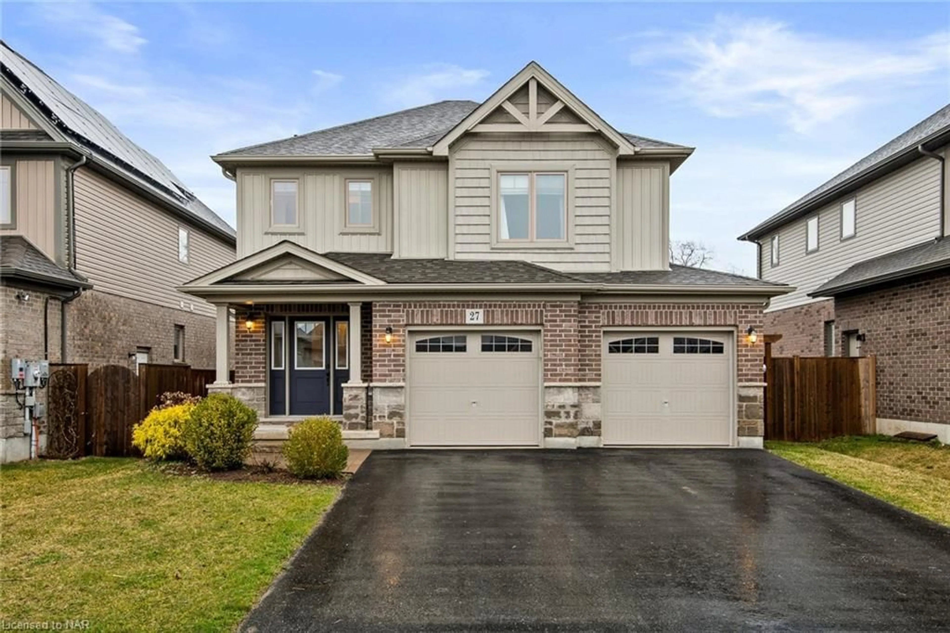Sold 161 days Ago
1095 DEBORAH St, Fonthill, Ontario L0S 1E4
•
•
•
•
Sold for $···,···
•
•
•
•
Contact us about this property
Highlights
Estimated ValueThis is the price Wahi expects this property to sell for.
The calculation is powered by our Instant Home Value Estimate, which uses current market and property price trends to estimate your home’s value with a 90% accuracy rate.Login to view
Price/SqftLogin to view
Est. MortgageLogin to view
Tax Amount (2024)Login to view
Sold sinceLogin to view
Description
Signup or login to view
Property Details
Signup or login to view
Interior
Signup or login to view
Features
Heating: Forced Air
Cooling: Other (see Remarks)
Basement: Partially Finished
Exterior
Signup or login to view
Features
Lot size: 7,814 SqFt
Parking
Garage spaces 2
Garage type Attached
Other parking spaces 2
Total parking spaces 4
Property History
Aug 19, 2024
Sold
$•••,•••
Stayed 32 days on market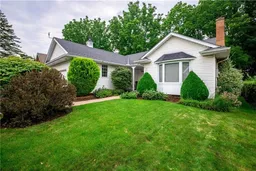 50Listing by rahb®
50Listing by rahb®
 50
50Login required
Expired
Login required
Listed
$•••,•••
Stayed --91 days on market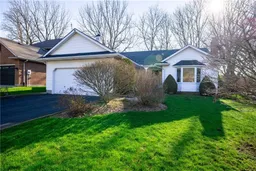 Listing by rahb®
Listing by rahb®

Property listed by RE/MAX Escarpment Golfi Realty Inc., Brokerage

Interested in this property?Get in touch to get the inside scoop.

