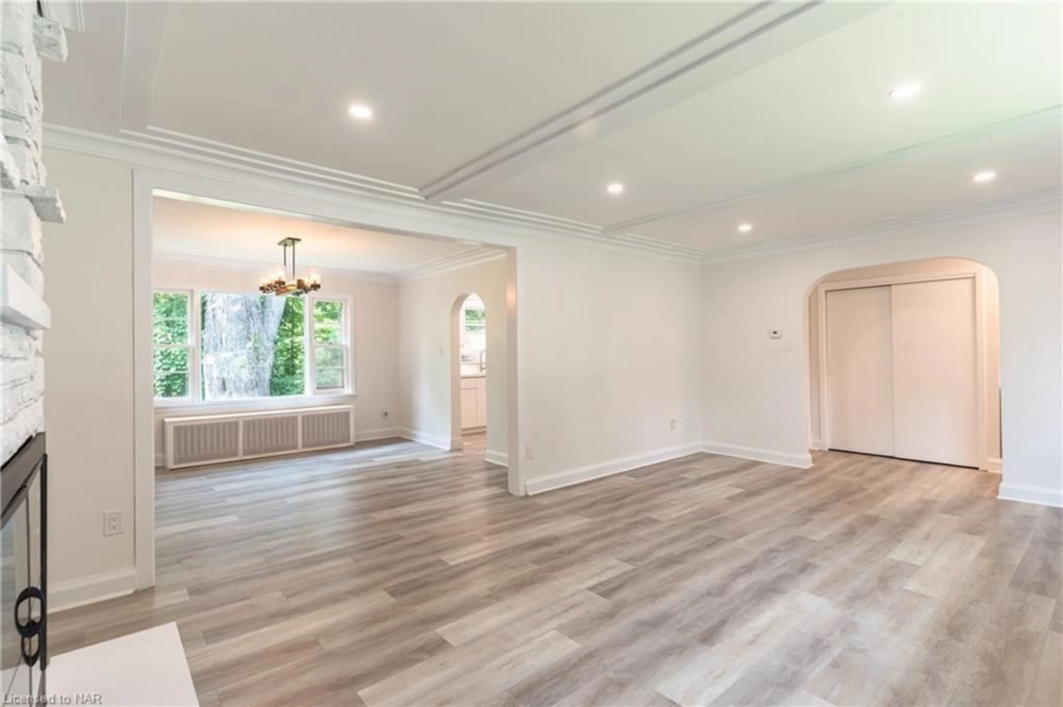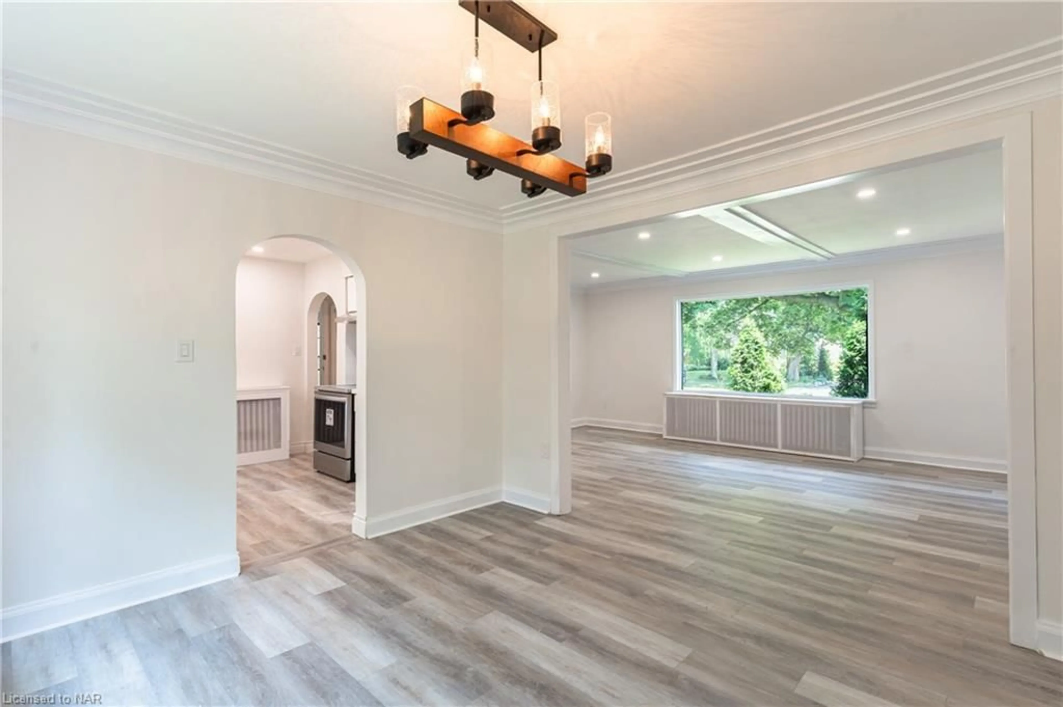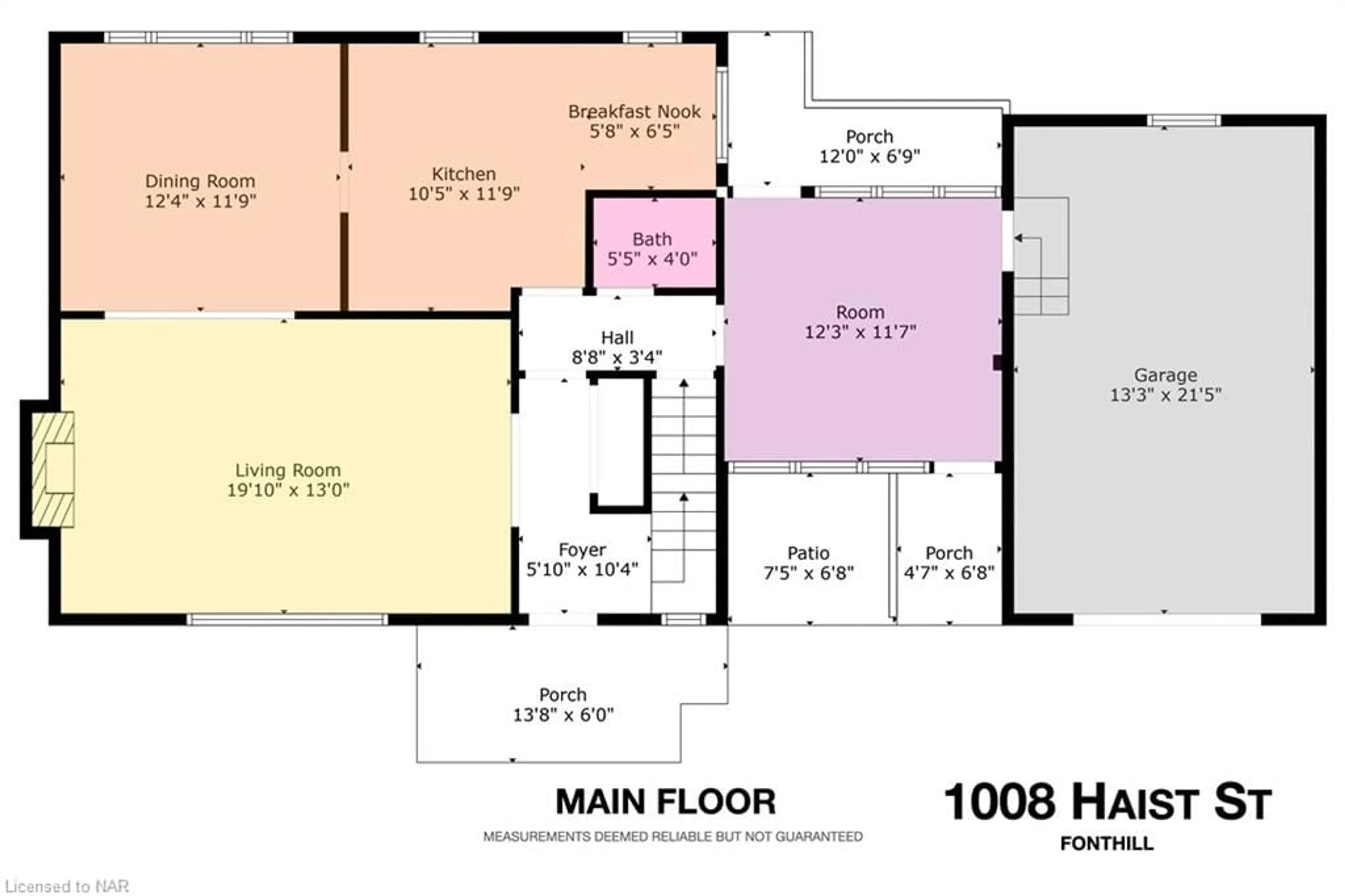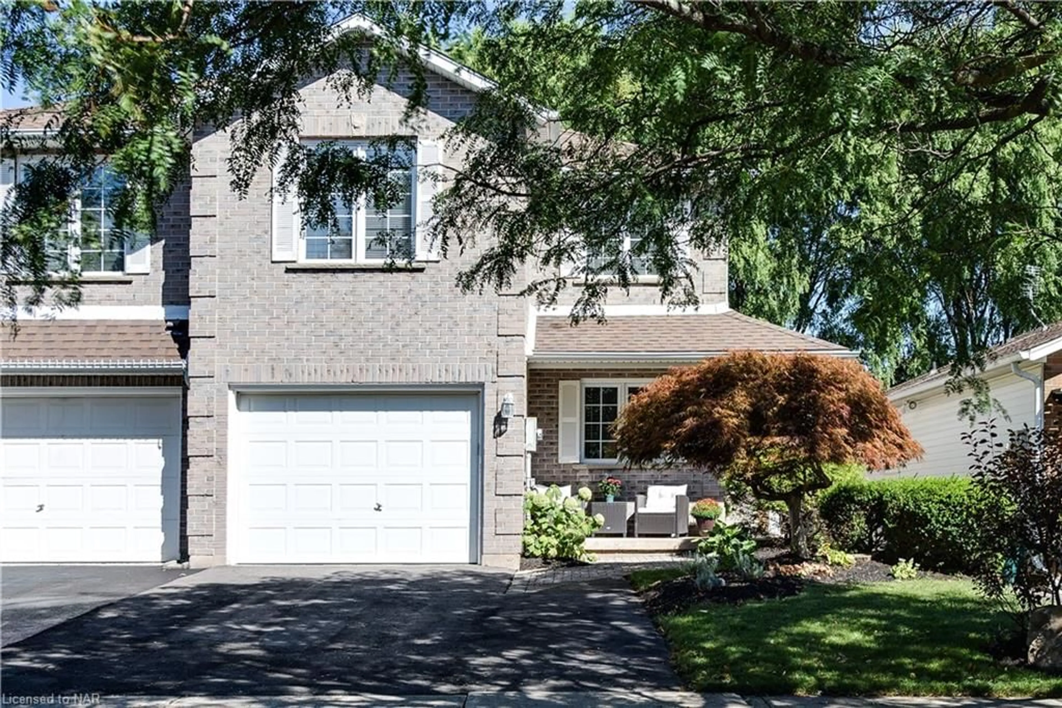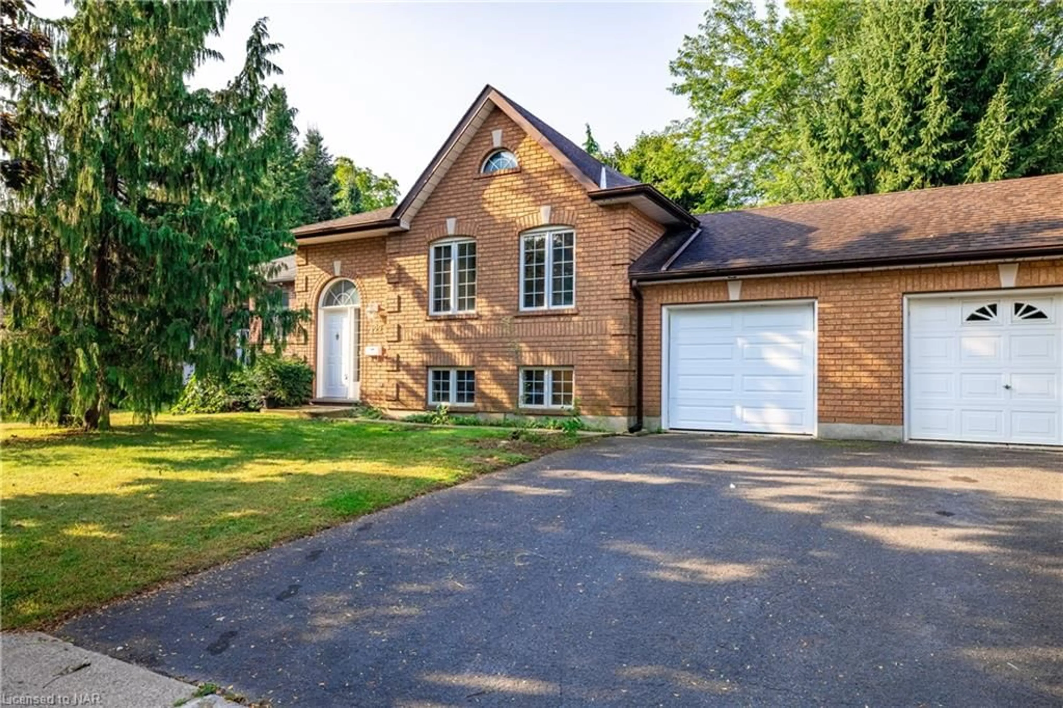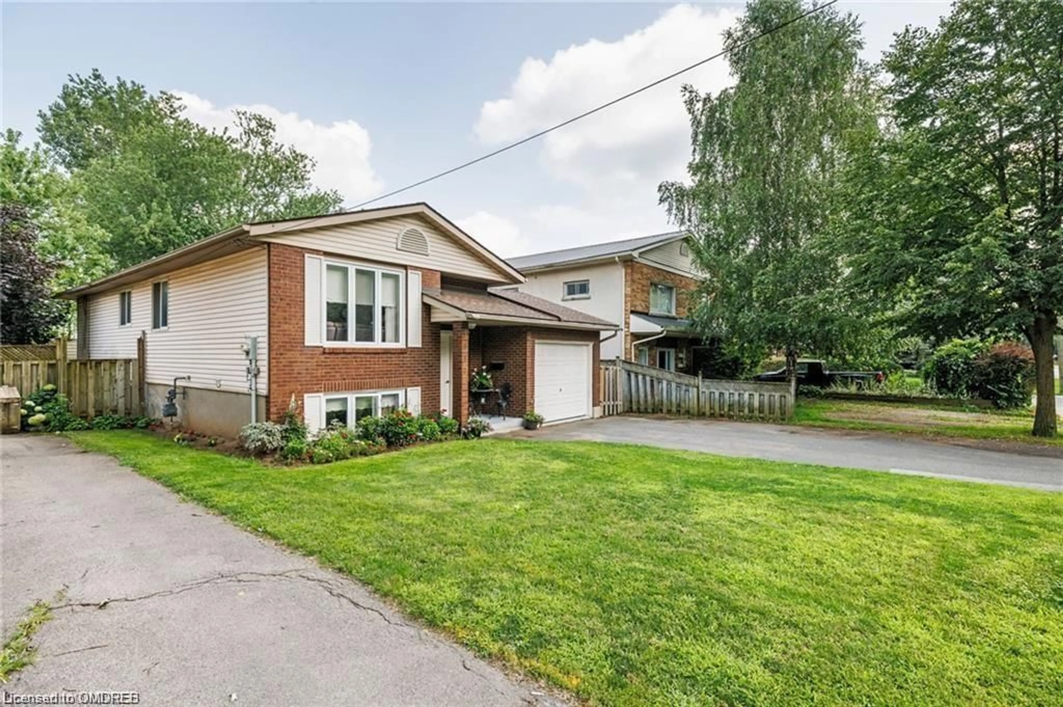1008 Haist St, Fonthill, Ontario L0S 1E4
Contact us about this property
Highlights
Estimated ValueThis is the price Wahi expects this property to sell for.
The calculation is powered by our Instant Home Value Estimate, which uses current market and property price trends to estimate your home’s value with a 90% accuracy rate.Not available
Price/Sqft$478/sqft
Est. Mortgage$3,392/mo
Tax Amount ()-
Days On Market10 days
Description
Welcome to 1008 Haist St.! This stunning 1,650 sq-ft, 4-bedroom home, nestled in one of Fonthill’s most sought-after neighborhoods, has been meticulously updated from top to bottom. Step inside to find fresh paint and new flooring throughout. The brand-new kitchen boasts Quartz counters and sleek stainless steel appliances, perfect for culinary adventures. With two fully updated bathrooms—a 2-piece on the main floor and a 4-piece upstairs—every detail has been thoughtfully considered. Enjoy a Muskoka-like retreat right in your own backyard with a generous 85x100 foot lot, adorned with beautiful shade trees. The basement offers a clean, dry space with tall ceilings, ready for your customization. Equipped with a 100amp Siemens breaker panel and a Siemens sub-panel in the garage, it's primed for future upgrades like an Electric Vehicle or Tesla supercharger. The property features a 2-car driveway and a 1.5-car attached garage. Conveniently located near all amenities and with easy highway access, this home perfectly blends comfort with accessibility. Just down the street is Harold Black Park with dual baseball diamonds!
Property Details
Interior
Features
Main Floor
Dining Room
3.76 x 3.58Eat-in Kitchen
5.00 x 3.58Living Room
6.05 x 3.96Bathroom
2-Piece
Exterior
Features
Parking
Garage spaces 1.5
Garage type -
Other parking spaces 2
Total parking spaces 3
Property History
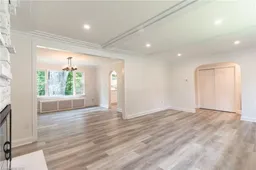 34
34
