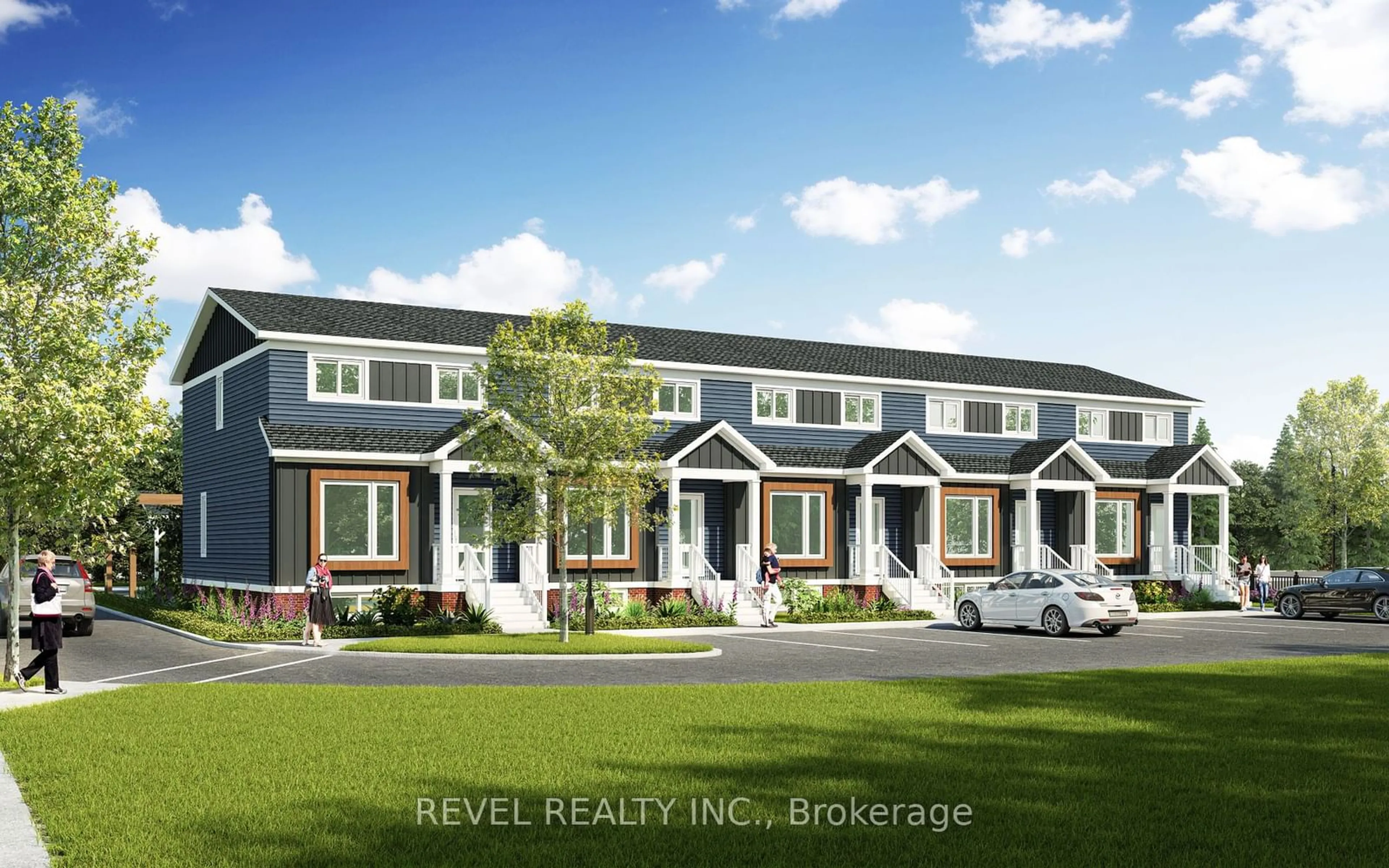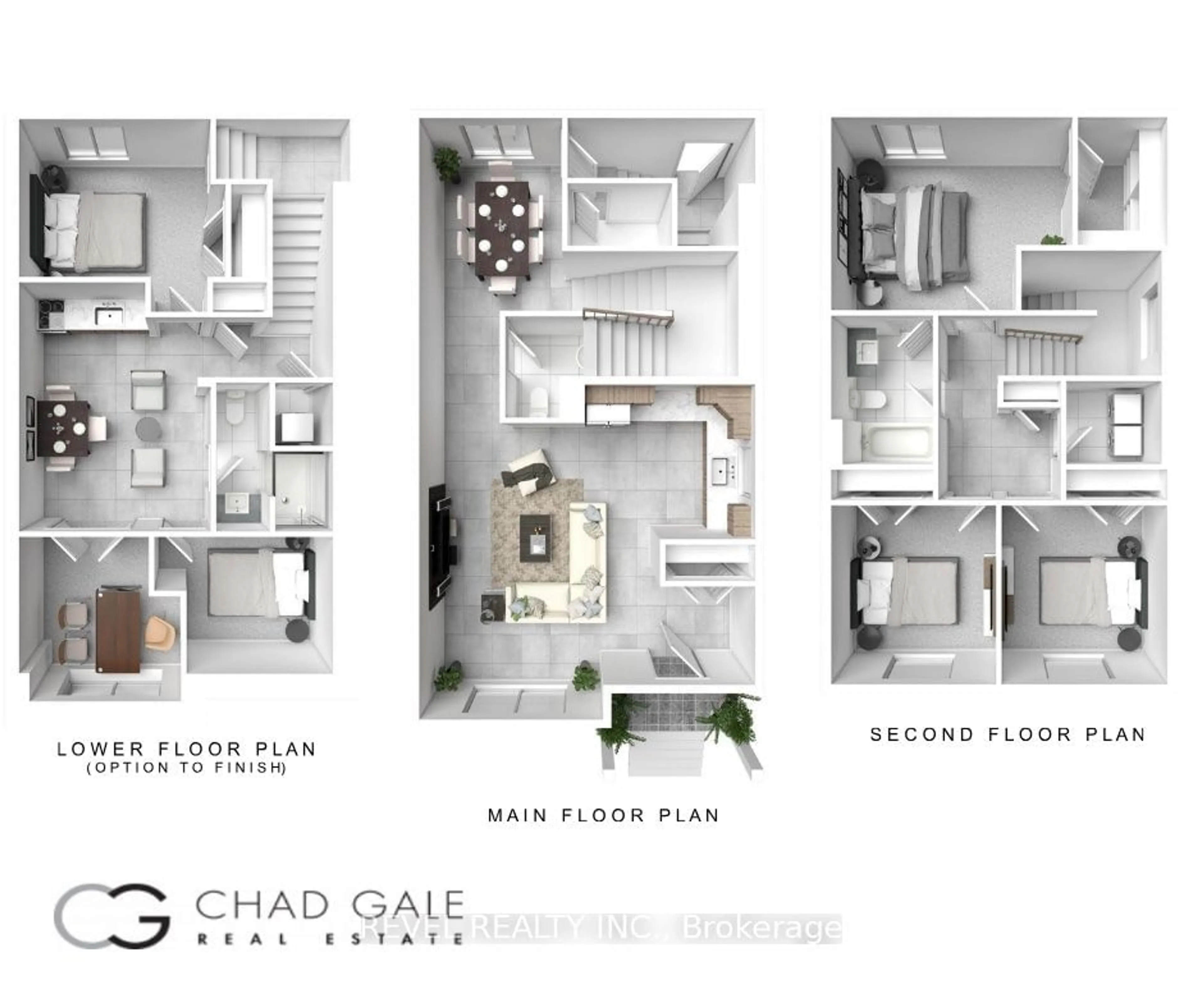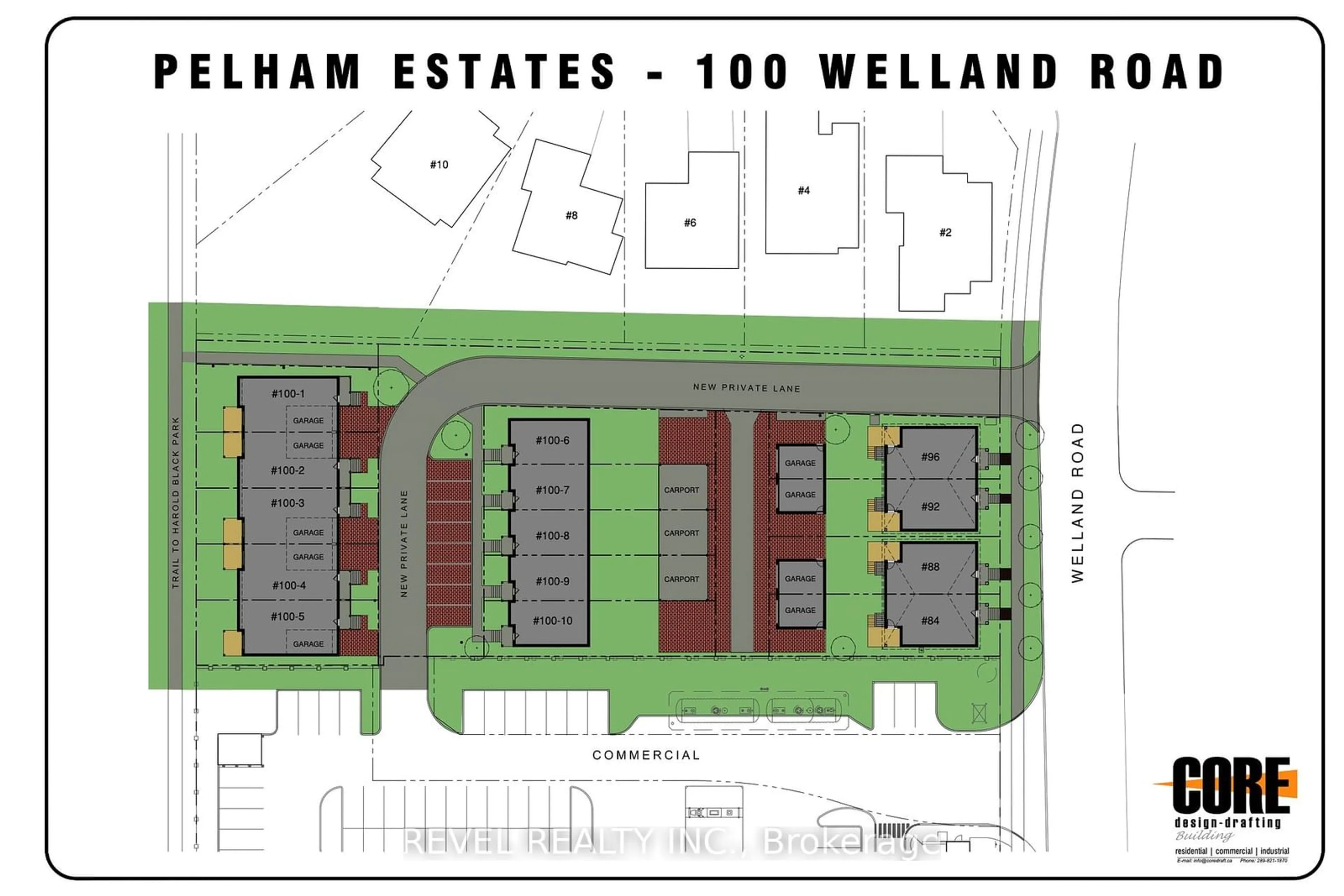100 Welland Rd #9, Pelham, Ontario L0S 1E4
Contact us about this property
Highlights
Estimated ValueThis is the price Wahi expects this property to sell for.
The calculation is powered by our Instant Home Value Estimate, which uses current market and property price trends to estimate your home’s value with a 90% accuracy rate.Not available
Price/Sqft$502/sqft
Est. Mortgage$2,787/mo
Maintenance fees$175/mo
Tax Amount (2023)$3,200/yr
Days On Market123 days
Description
Phase 2 of the Pelham Estates development has been released! Great opportunity at this price point in Fonthill for this 3 bed, 2 bath, Townhome Condo, with private laneway to detached carport! End Unit's are available as well. Separate entrance to the basement allows the option to add an Accessory Unit if desired. Still time to pick all your interior finishes! Live that maintenance free lifestyle in a quiet and convenient location in Pelham Estates.
Property Details
Interior
Features
2nd Floor
Br
4.11 x 3.30Br
3.05 x 2.82Br
3.05 x 2.82Exterior
Features
Parking
Garage spaces 1
Garage type Detached
Other parking spaces 1
Total parking spaces 2
Condo Details
Inclusions
Property History
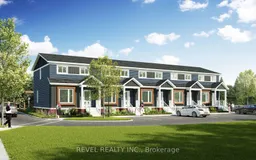 3
3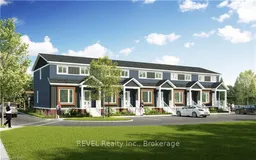 3
3
