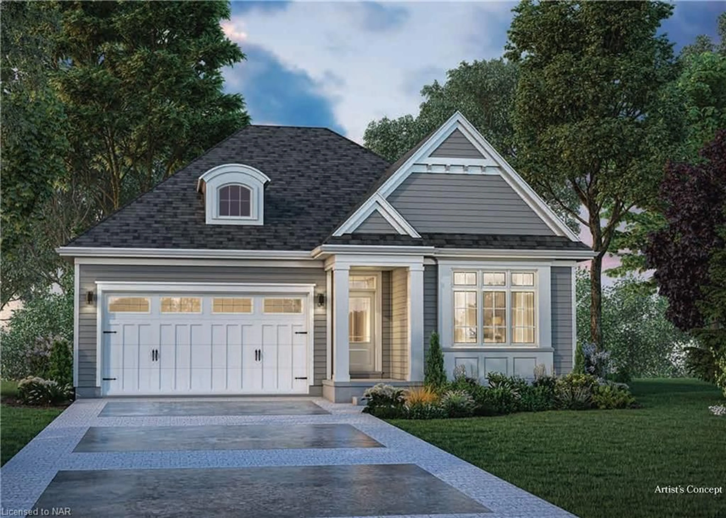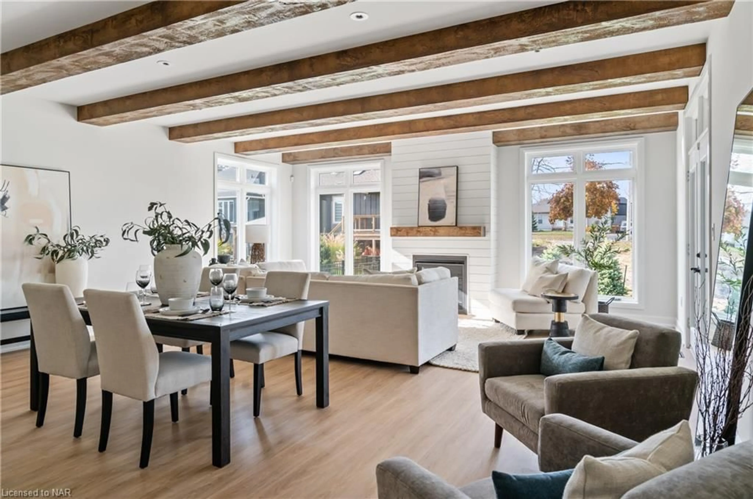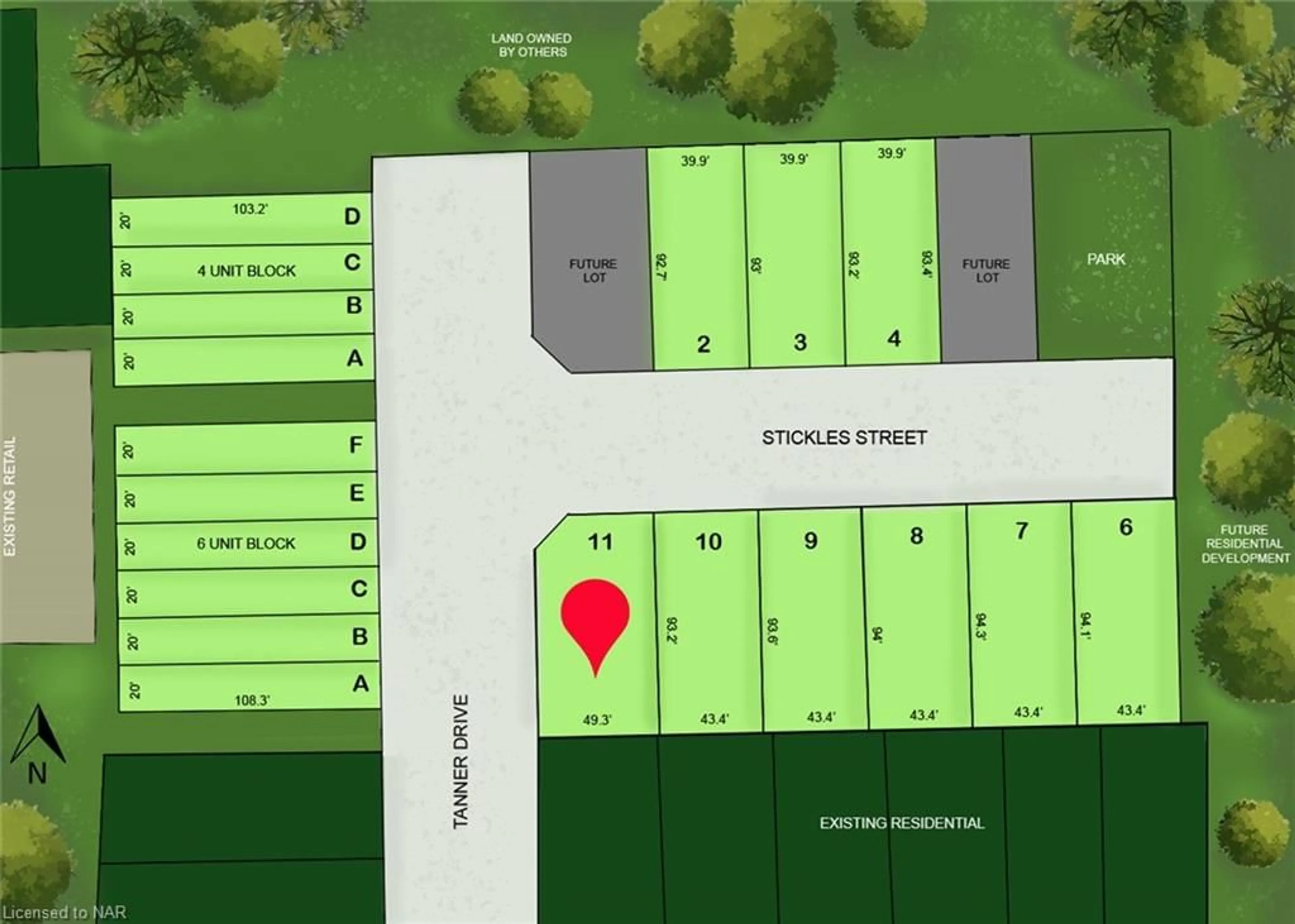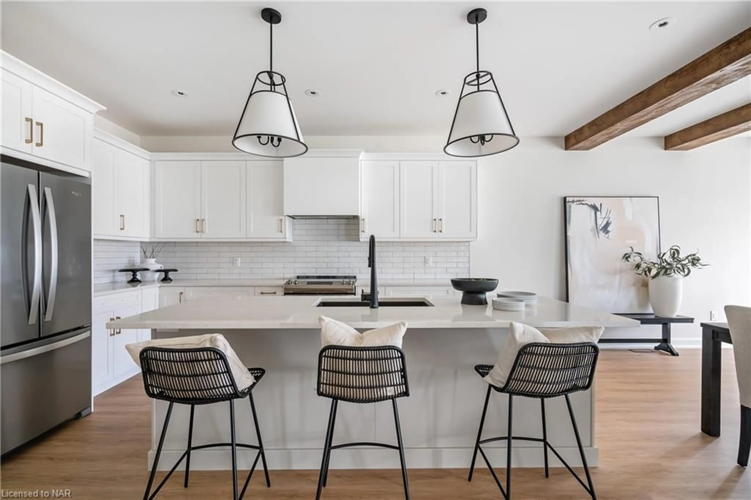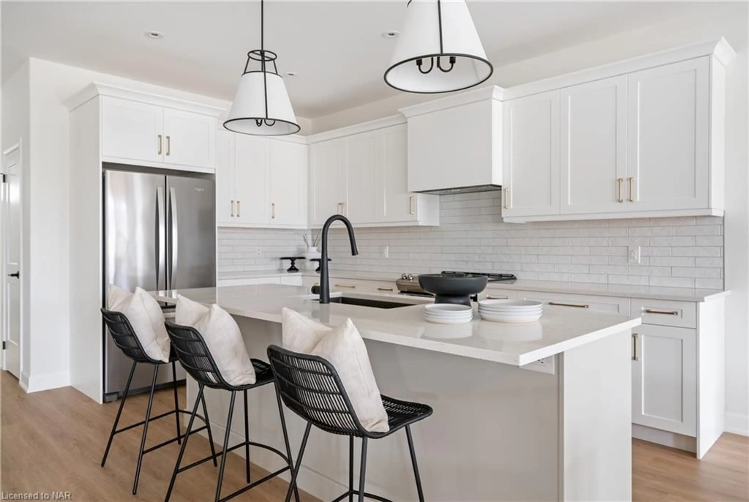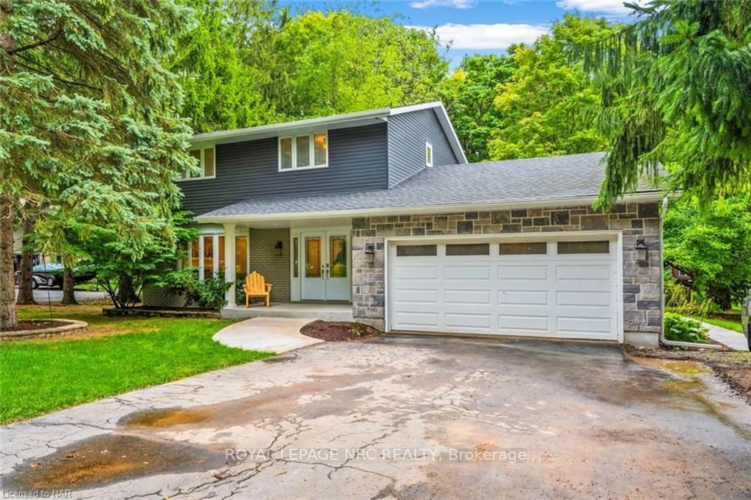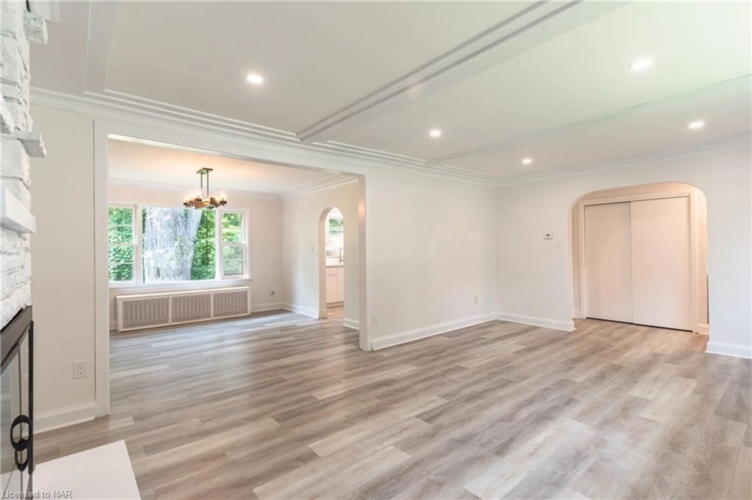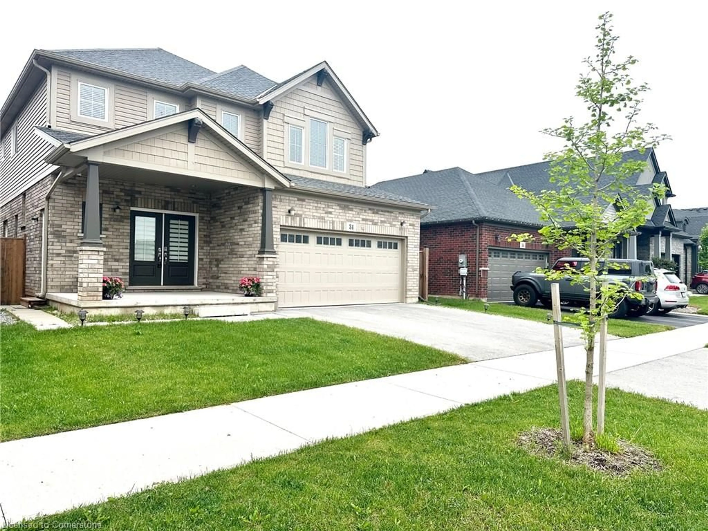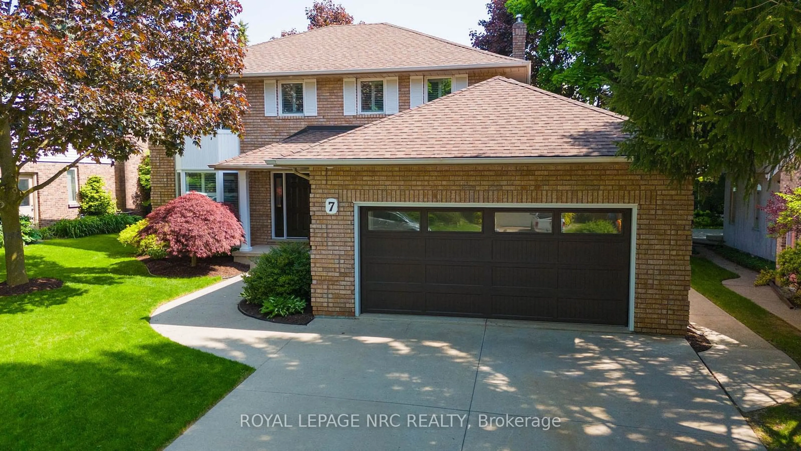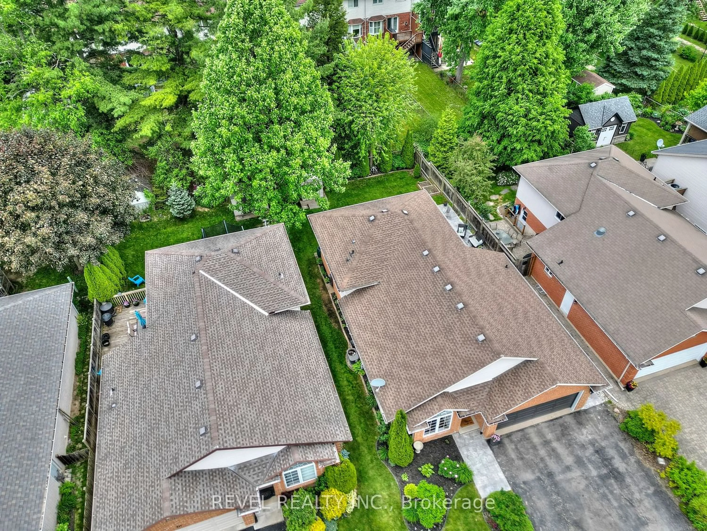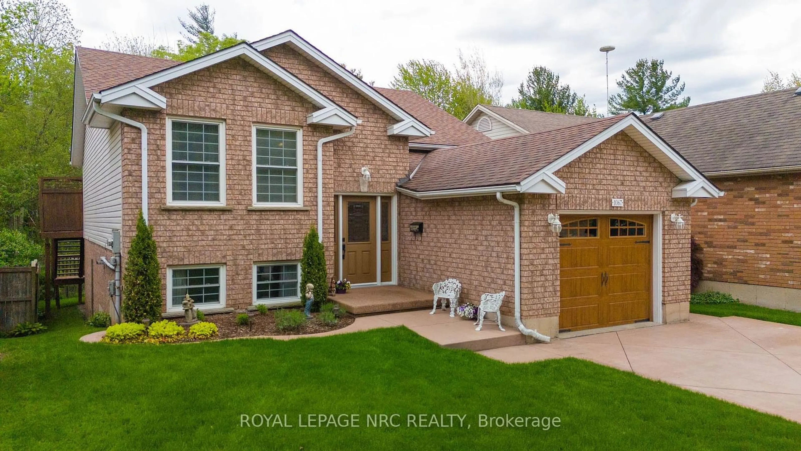1 Stickles St, Fonthill, Ontario L3C 3C3
Contact us about this property
Highlights
Estimated ValueThis is the price Wahi expects this property to sell for.
The calculation is powered by our Instant Home Value Estimate, which uses current market and property price trends to estimate your home’s value with a 90% accuracy rate.Not available
Price/Sqft$701/sqft
Est. Mortgage$4,806/mo
Tax Amount (2024)-
Days On Market69 days
Description
TO BE BUILT - An outstanding new custom bungalow design curated specifically for Fonthill and to-be-built by Niagara’s award winning Blythwood Homes! This Birch model floorplan offers 1596 sq ft of elegant main floor living space, 2-bedrooms, 2 bathrooms and bright open spaces for entertaining and relaxing. Luxurious features and finishes include 11ft vaulted ceilings, primary bedroom with a 3or4pc ensuite bathroom and walk-in closet, kitchen island with quartz counters and 4-seat breakfast bar, and garden doors off the great room. The full-height basement with extra-large windows is unfinished but as an additional option, could be 985 sq ft of future rec room, bedroom and 4pc bathroom. Exterior features include planting beds with mulch at the front, fully sodded lot in the front and rear, poured concrete walkway at the front and double wide gravel driveway leading to the 2-car garage. High efficiency multi-stage furnace, ERV, 200amp service, tankless hot water (rental). Located at the end of Tanner Drive, Stickles Street in Fonthill has a breezy countryside feel that immediately creates a warm and serene feeling. Enjoy this location close to the shopping, amenities, schools. Easy access to the QEW highway to Toronto. There is still time for a buyer to select some features and finishes!
Property Details
Interior
Features
Main Floor
Bedroom Primary
3.66 x 4.32ensuite / walk-in closet
Living Room/Dining Room
6.40 x 4.24Vaulted Ceiling(s)
Kitchen
2.92 x 4.27Vaulted Ceiling(s)
Bathroom
4-Piece
Exterior
Features
Parking
Garage spaces 2
Garage type -
Other parking spaces 2
Total parking spaces 4

