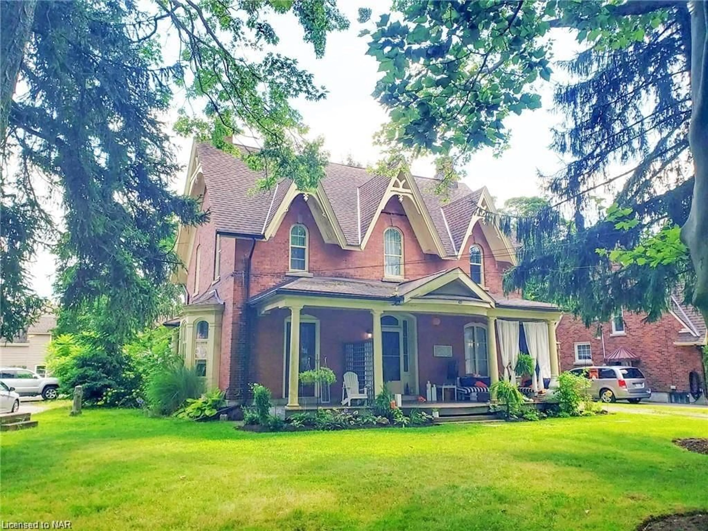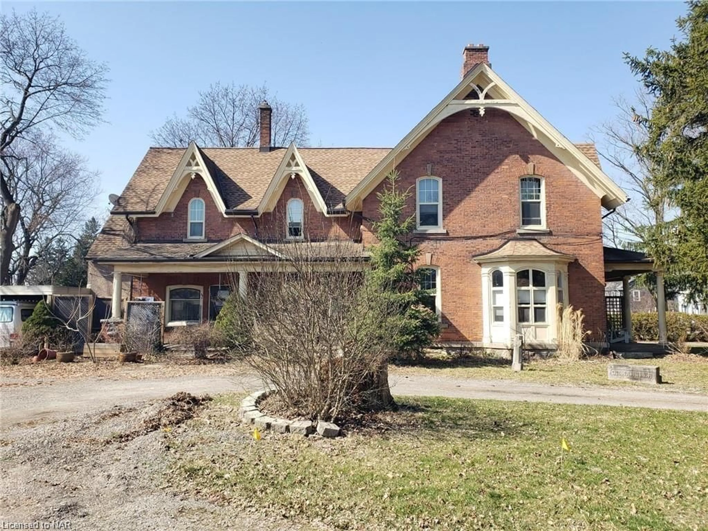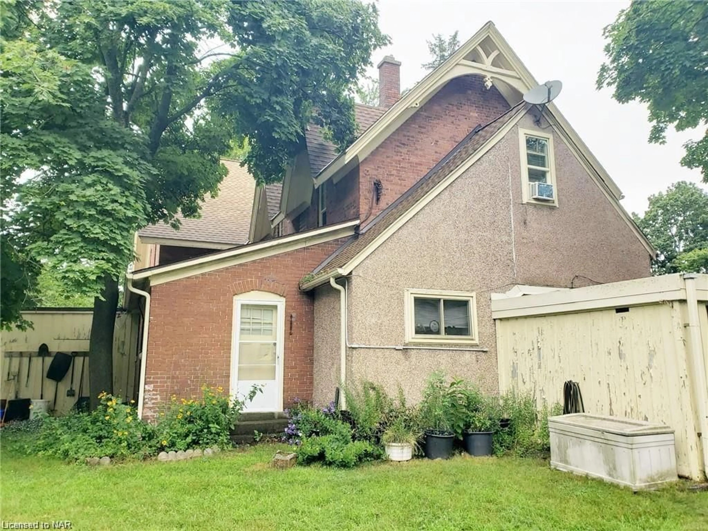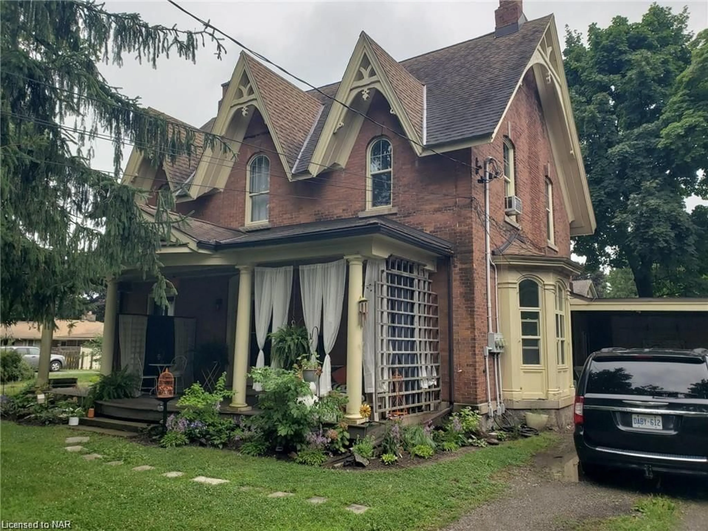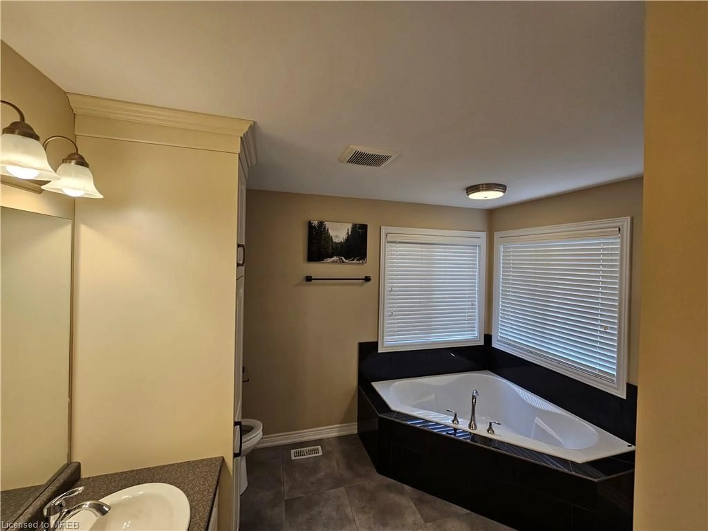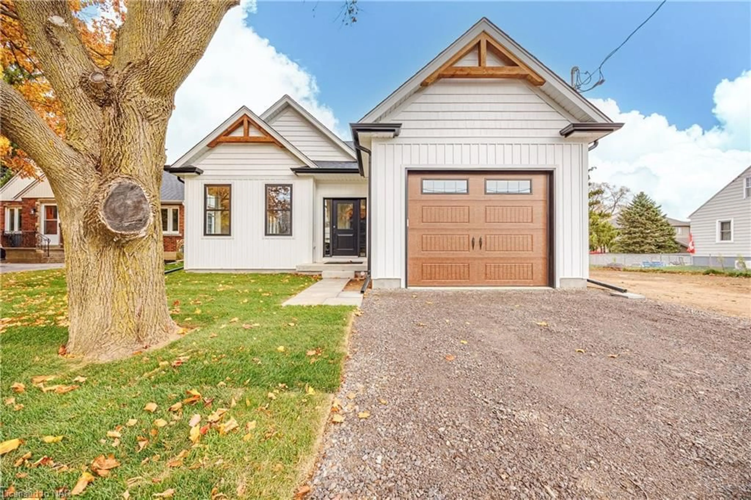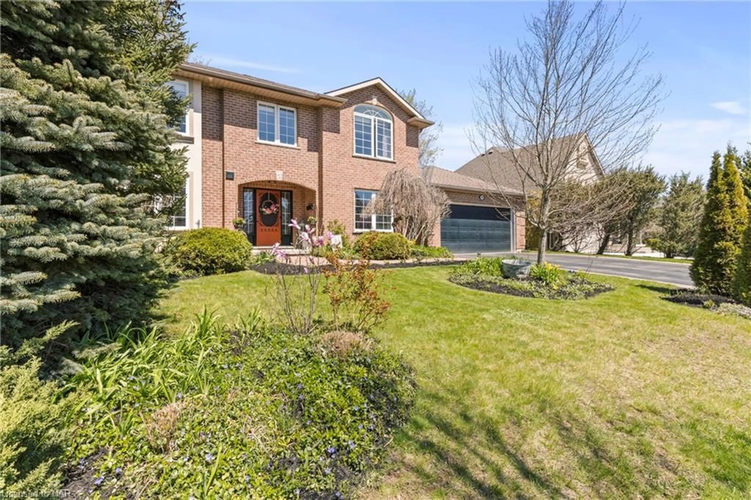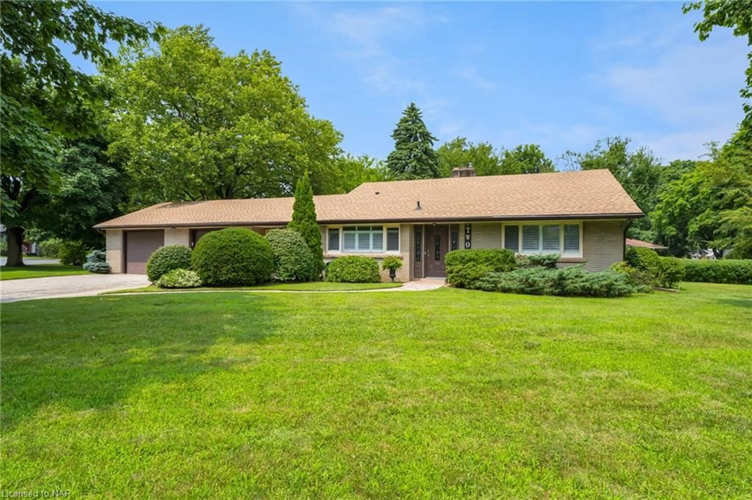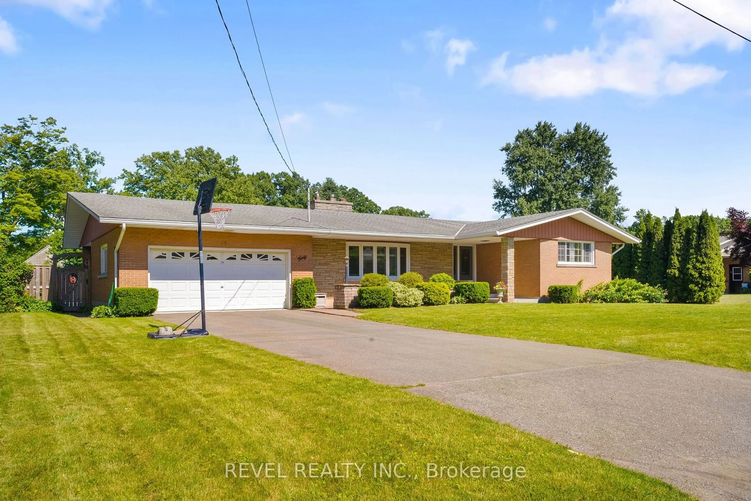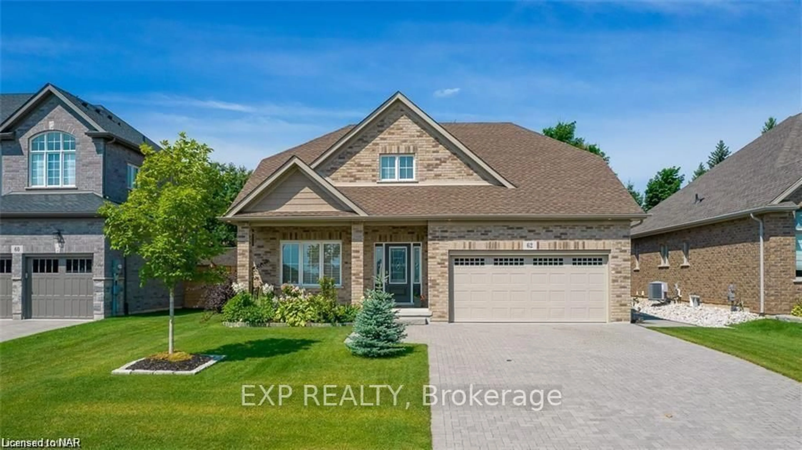90 Canboro Rd, Fonthill, Ontario L0S 1E0
Contact us about this property
Highlights
Estimated ValueThis is the price Wahi expects this property to sell for.
The calculation is powered by our Instant Home Value Estimate, which uses current market and property price trends to estimate your home’s value with a 90% accuracy rate.Not available
Price/Sqft$313/sqft
Est. Mortgage$5,111/mo
Tax Amount (2023)$4,407/yr
Days On Market92 days
Description
Victorian Charmer: Legal Triplex Investment Opportunity. Step into a bygone era with this stunning Victorian triplex. This architectural gem boasts classic elegance and modern convenience. Ideal for investors or those seeking multi-generational living, this property offers three distinct living spaces, each with its own unique charm. The main unit exudes Victorian grandeur with high ceilings, ornate moldings, and beautiful hardwood floors. The spacious layout includes 3 Bedrooms, 1 Full bathroom, formal living and dining rooms, a kitchen with a separate entrance from the garage port, and a spacious front porch living area. This unit has a second storey and basement access currently used as storage and a workout area. The second unit offers a comfortable and independent living space, perfect for tenants or extended family. It features 1 upstairs bedroom and full bathroom, a large main floor kitchen and dining area. A large main floor living room with an additional living room connected by interior French doors that includes a fireplace, and separate walkout, and finally a 2-piece main floor bathroom. This unit also has access to the basement for additional storage. The third unit is a 1 bedroom, 1 bathroom unit, that also boasts a den that could provide additional income potential as second bedroom, and a carport. Located in the heart of Fonthill, this property offers easy access to parks, schools, transportation, and shopping. Property is Subject to Severance
Property Details
Interior
Features
Exterior
Features
Parking
Garage spaces -
Garage type -
Total parking spaces 4

