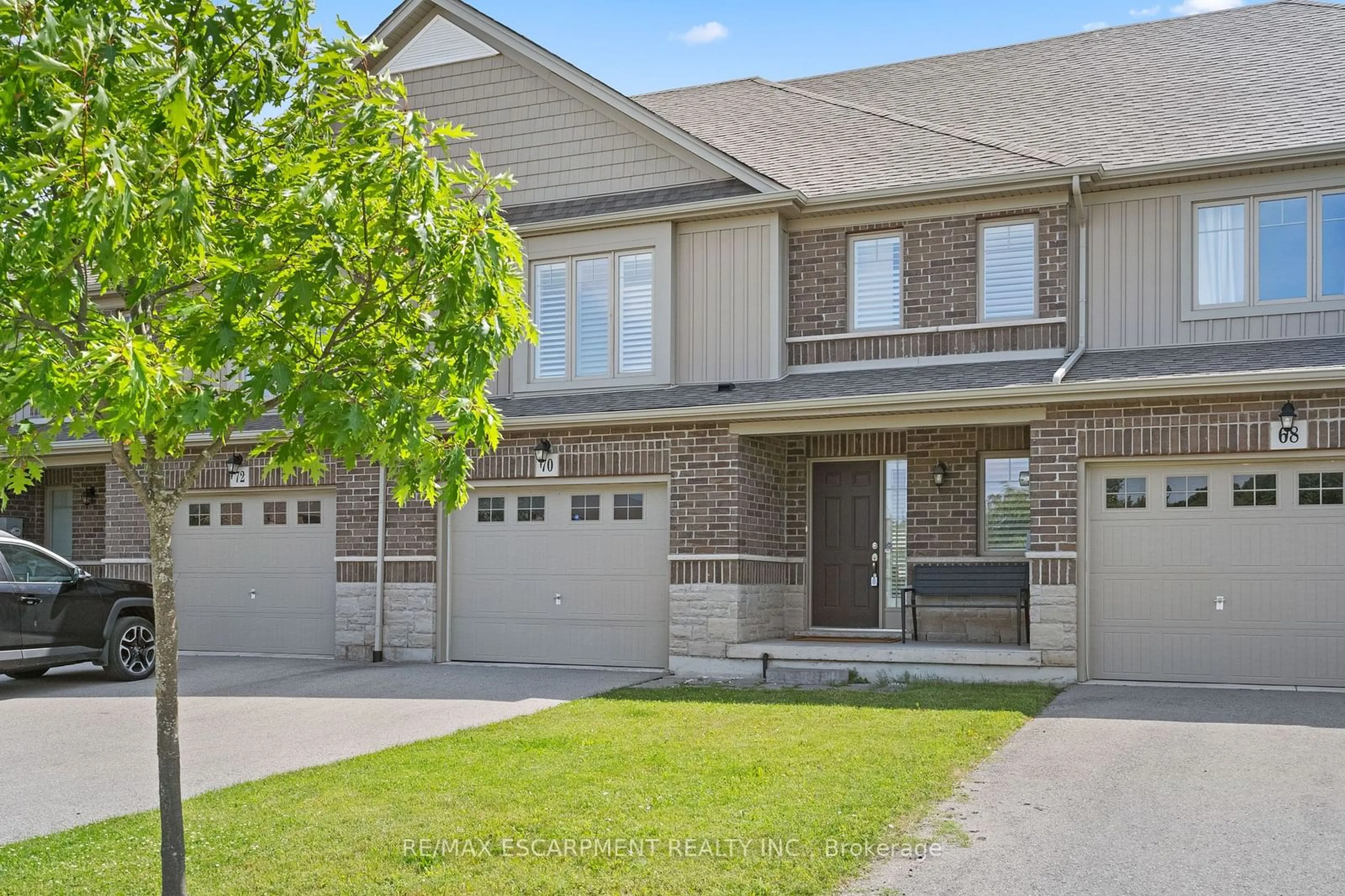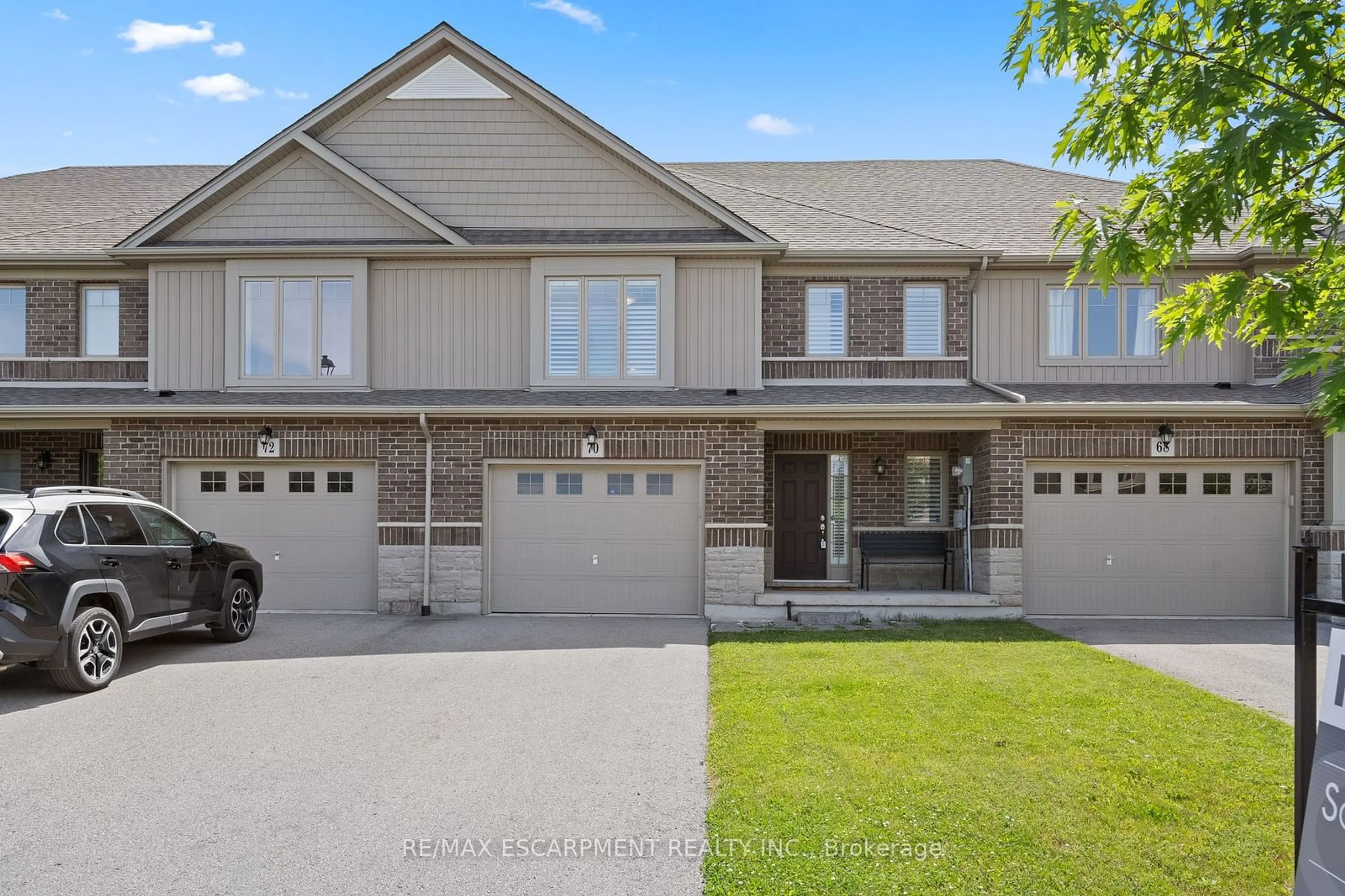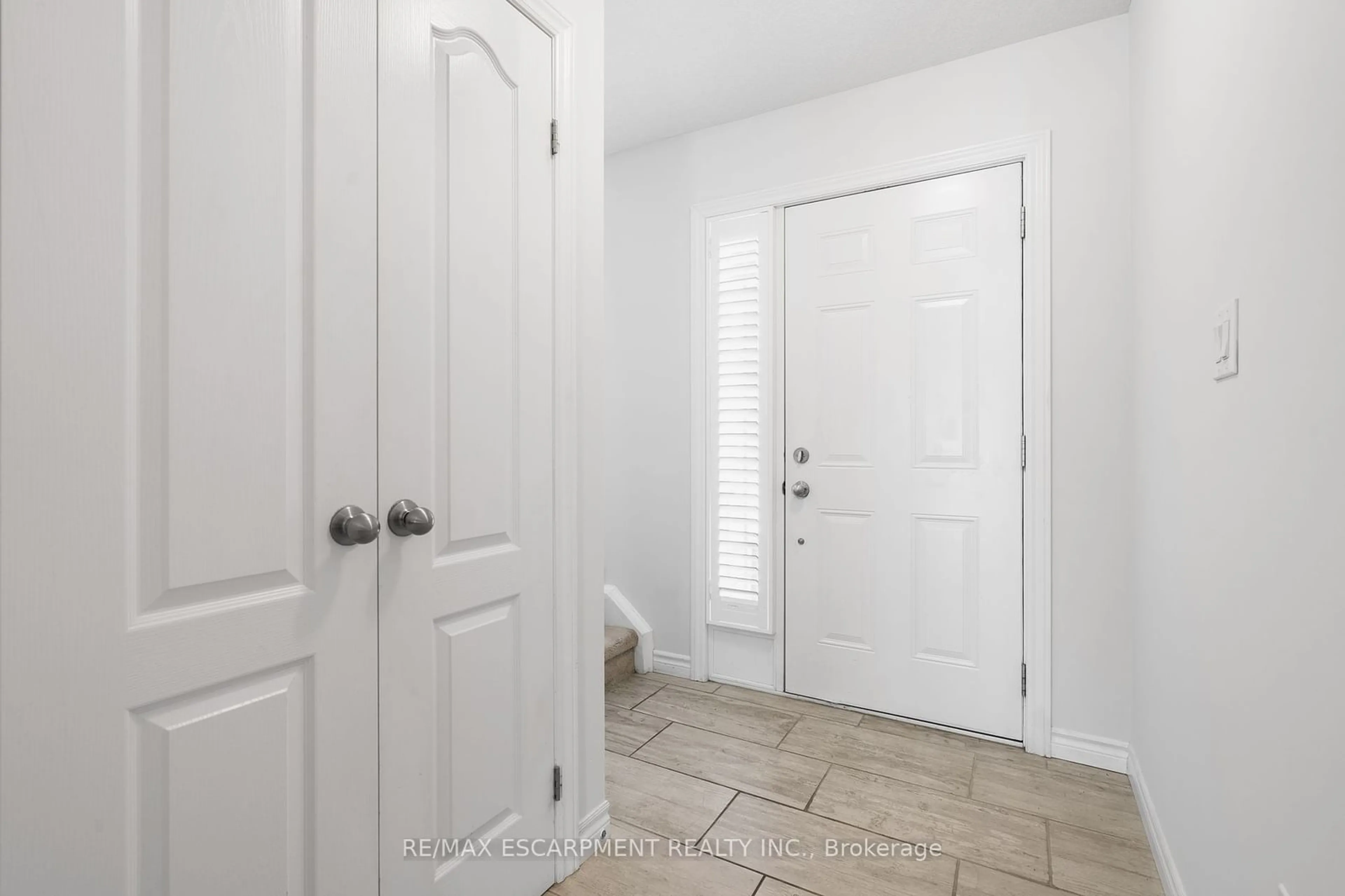70 Abbott Pl, Pelham, Ontario L0S 1E5
Contact us about this property
Highlights
Estimated ValueThis is the price Wahi expects this property to sell for.
The calculation is powered by our Instant Home Value Estimate, which uses current market and property price trends to estimate your home’s value with a 90% accuracy rate.$717,000*
Price/Sqft$420/sqft
Days On Market18 days
Est. Mortgage$3,092/mth
Tax Amount (2024)$4,724/yr
Description
Absolutely Stunning Executive Family Home In Most Desirable Lookout Point Community Of Fonthill. Situated On A Quiet Child Friendly Street, This Tastefully Upgraded Open Concept Floorplan Offers A Welcoming Foyer, Interior Access To Oversized Garage, Brilliant Hardwood Flooring, Elegant Lighting, California Window Treatments Throughout, Beautiful Modern Chef's Eat-In Kitchen W/Quartz Counters & Breakfast Bar Overlooking Sun-Filled Dining/Living Rooms. Walkout Leading To Deck In Fully Fenced Private Backyard. Upper Level Features Master Retreat W/Spa Inspired 4Pc Ensuite & Large Walk-In Closet. 2 Additional Spacious Bedrooms With Double Closets, Large Windows & Gorgeous Chic Main Bath.
Property Details
Interior
Features
Main Floor
Living
6.33 x 3.53Hardwood Floor / Combined W/Dining / W/O To Deck
Dining
6.33 x 3.53Hardwood Floor / Combined W/Living / O/Looks Backyard
Kitchen
3.07 x 2.72Stainless Steel Appl / Quartz Counter / Custom Backsplash
Breakfast
3.29 x 2.74Open Concept / O/Looks Living / Tile Floor
Exterior
Features
Parking
Garage spaces 1
Garage type Built-In
Other parking spaces 2
Total parking spaces 3
Property History
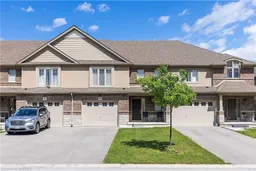 26
26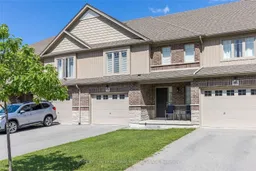 26
26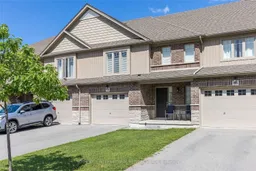 26
26
