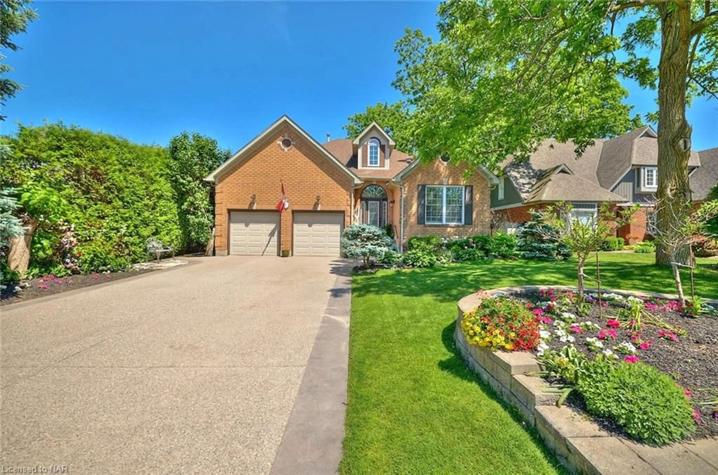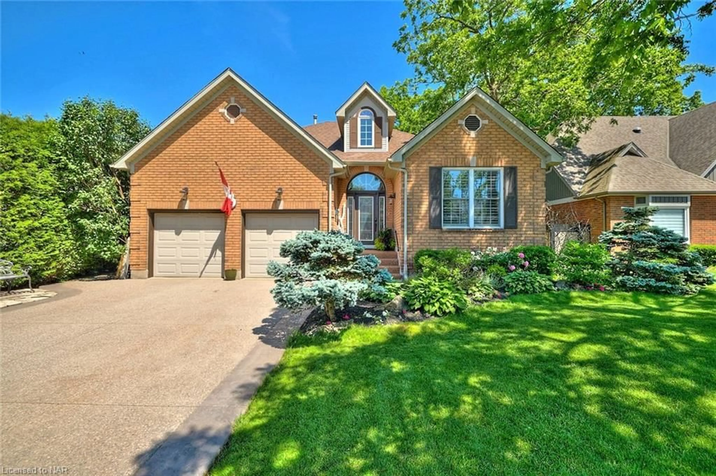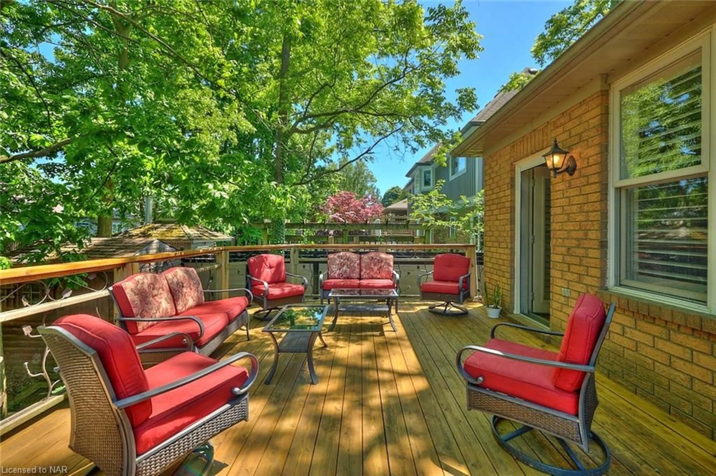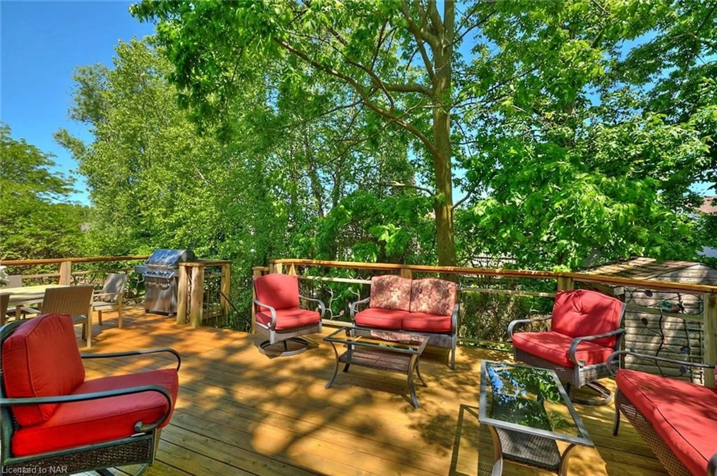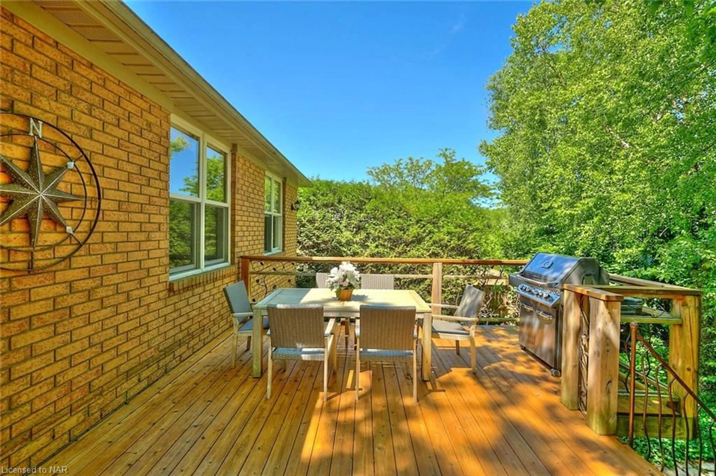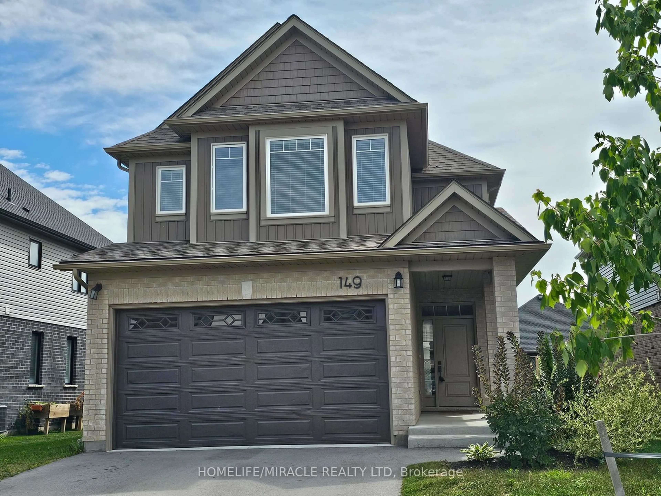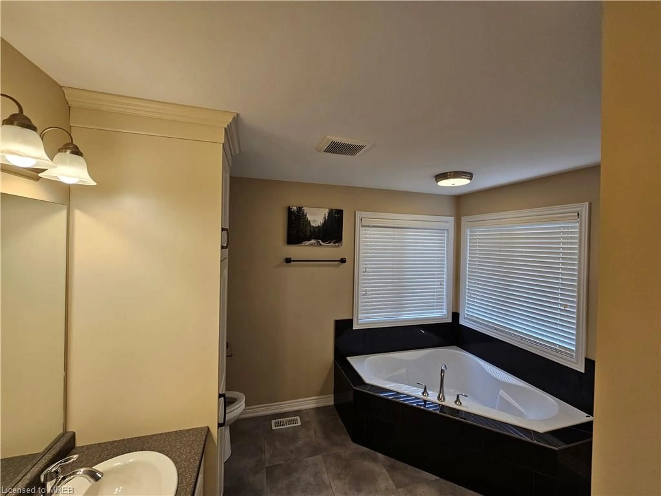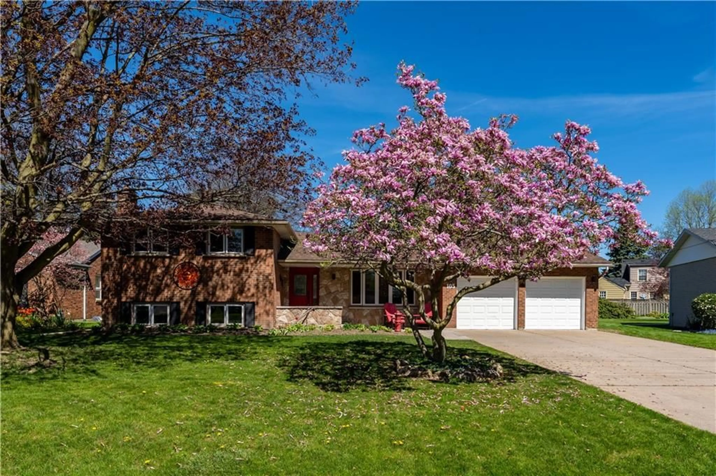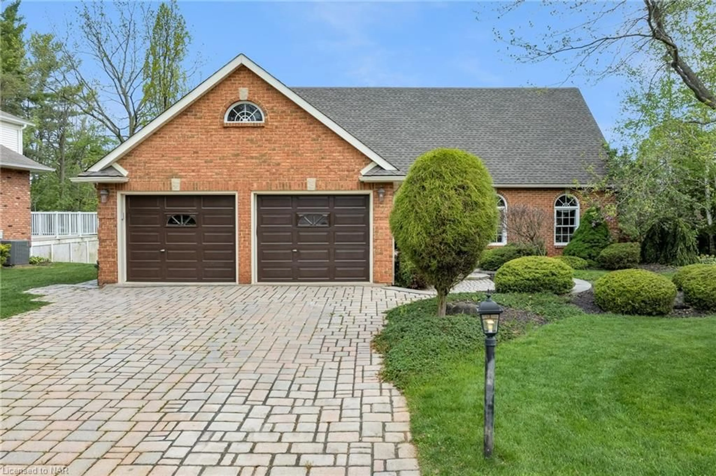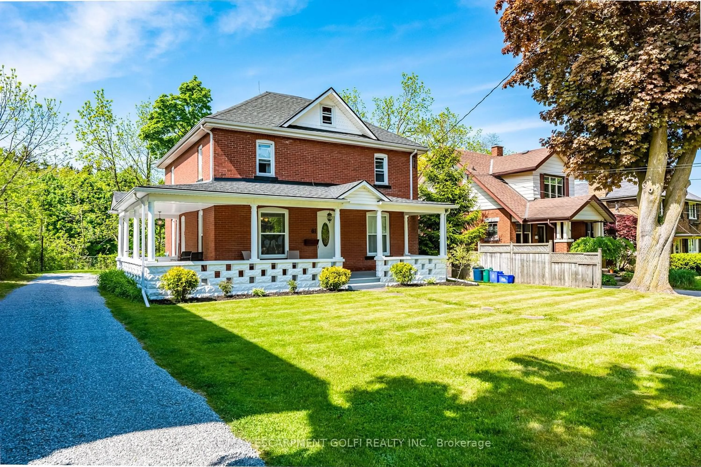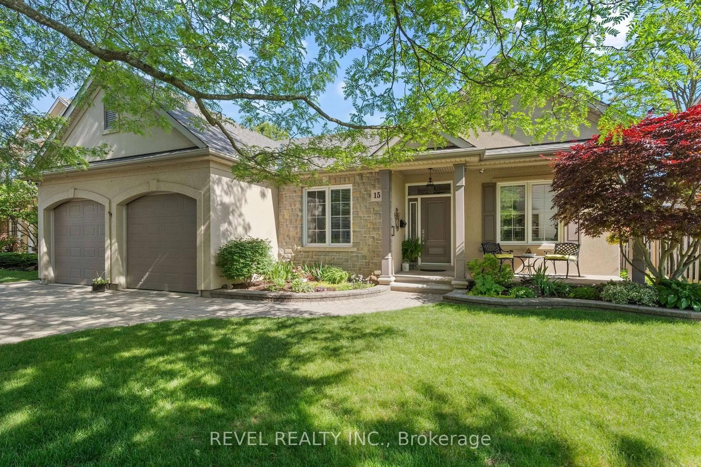7 Scottdale Crt, Fonthill, Ontario L0S 1E3
Contact us about this property
Highlights
Estimated ValueThis is the price Wahi expects this property to sell for.
The calculation is powered by our Instant Home Value Estimate, which uses current market and property price trends to estimate your home’s value with a 90% accuracy rate.Not available
Price/Sqft$287/sqft
Est. Mortgage$4,290/mo
Tax Amount (2024)$6,883/yr
Days On Market106 days
Description
TWO HOMES IN ONE! 9 FT. CEILINGS ON BOTH LEVELS! BUNGALOW WITH A CONVENIENT UPPER LOFT GUEST ROOM/OFFICE ABOVE w/3 pcs rough-in bath. All-brick bungalow is a blend of style and functionality, perfect for various family needs or enjoy it all yourselves. Home with great curb appeal leads with newly installed concrete-bordered aggregate driveway, framed by delightful gardens. Inside, 9-foot ceilings on both levels create an airy and spacious atmosphere. The main level showcases solid hardwood floors, with a front living/dining room that seamlessly connects to the rest of the home. The primary bedroom is a retreat, featuring a luxurious 5-piece ensuite with a stone accent wall, walk-in shower, double vessel sinks, and a makeup area. The kitchen is a chef's delight, with quality vinyl flooring, granite countertops, a matching bar/island, and a kitchenette dining area. This opens up to the family room, complete with built-in white cabinetry and a classic gas fireplace, leading out to a private deck. The deck overlooks a tranquil, tree-filled yard, offering a peaceful Muskoka-like setting. The loft guest room, accessible via stairs, is versatile and comes with a roughed-in 3-piece bath or the option to be used as an extra larger walk-in closet. The fully finished lower level is ideal for extended family, in-laws, or teens, featuring a second kitchen with a large wrap-around bar, a 3-piece bath, a family room, games area, a spacious bedroom, a storage room, and a cozy gas fireplace with a built-in wall unit. Both levels offer full walk-outs—one leading to a stone patio, the other to a newly deck with railing. Situated on a quiet cul-de-sac in Fonthill, this home offers easy access to Niagara’s best, including bustling towns, wineries, renowned golf courses, and top-tier restaurants. Perfect for entertaining or enjoying peaceful, private living—this home truly has it all!
Property Details
Interior
Features
Main Floor
Living Room
13 x 12Dining Room
11.06 x 11.04Kitchen
17.07 x 12.08Office
17.07 x 16Walk-In Closet(s)
Exterior
Features
Parking
Garage spaces 2
Garage type -
Other parking spaces 4
Total parking spaces 6

