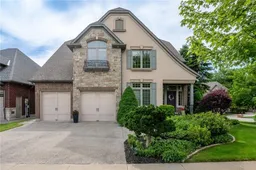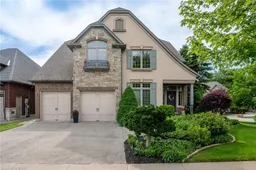Sold 118 days Ago
59 Timmsdale Cres, Fonthill, Ontario L0S 1E5
•
•
•
•
Sold for $···,···
•
•
•
•
Contact us about this property
Highlights
Estimated ValueThis is the price Wahi expects this property to sell for.
The calculation is powered by our Instant Home Value Estimate, which uses current market and property price trends to estimate your home’s value with a 90% accuracy rate.Login to view
Price/SqftLogin to view
Est. MortgageLogin to view
Tax Amount (2023)Login to view
Sold sinceLogin to view
Description
Signup or login to view
Property Details
Signup or login to view
Interior
Signup or login to view
Features
Heating: Forced Air, Natural Gas
Basement: Walk-Out Access, Full, Finished
Exterior
Signup or login to view
Features
Lot size: 6,008 SqFt
Sewer (Municipal)
Parking
Garage spaces 2
Garage type -
Other parking spaces 4
Total parking spaces 6
Property History
Login required
Sold
$•••,•••
Login required
Price change
$•••,•••
Login required
Listed
$•••,•••
Stayed --261 days on market Listing by rahb®
Listing by rahb®

Date unavailable
Delisted
Stayed 108 days on market 50Listing by itso®
50Listing by itso®
 50
50Property listed by HouseSigma Inc., Brokerage

Interested in this property?Get in touch to get the inside scoop.
